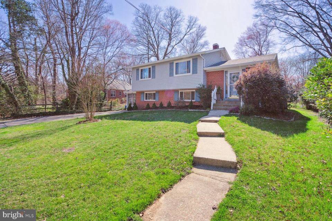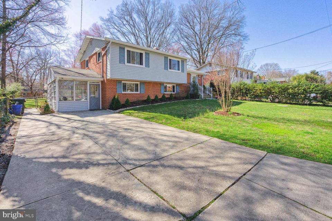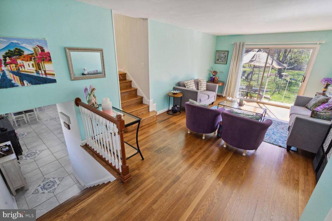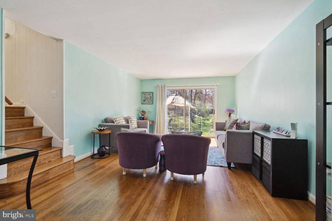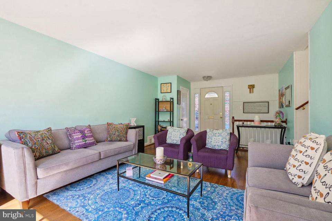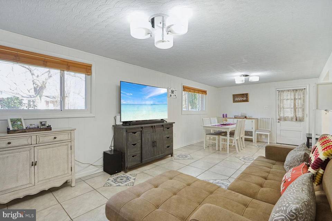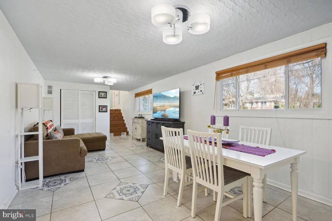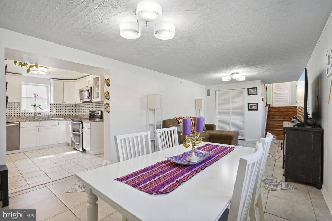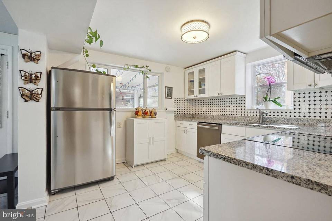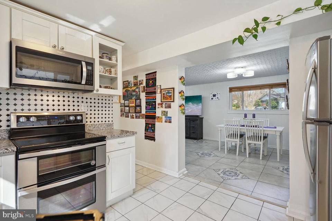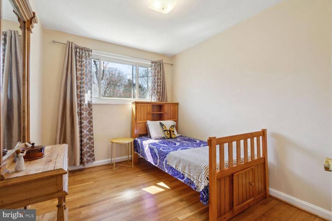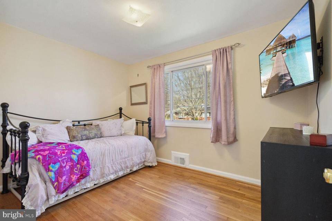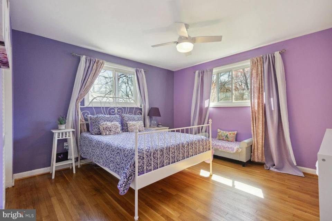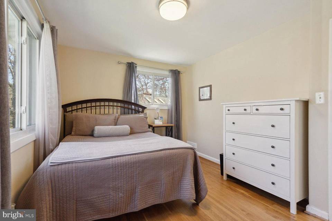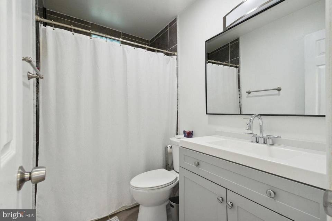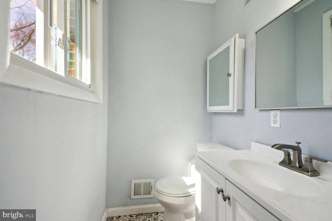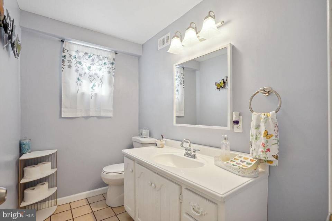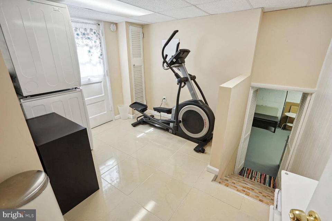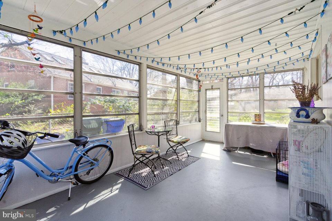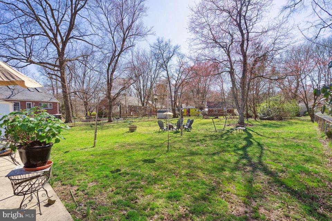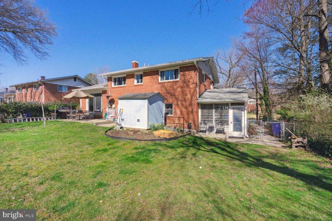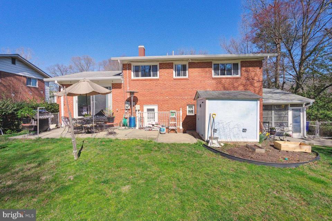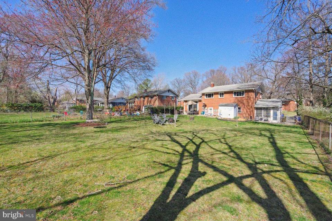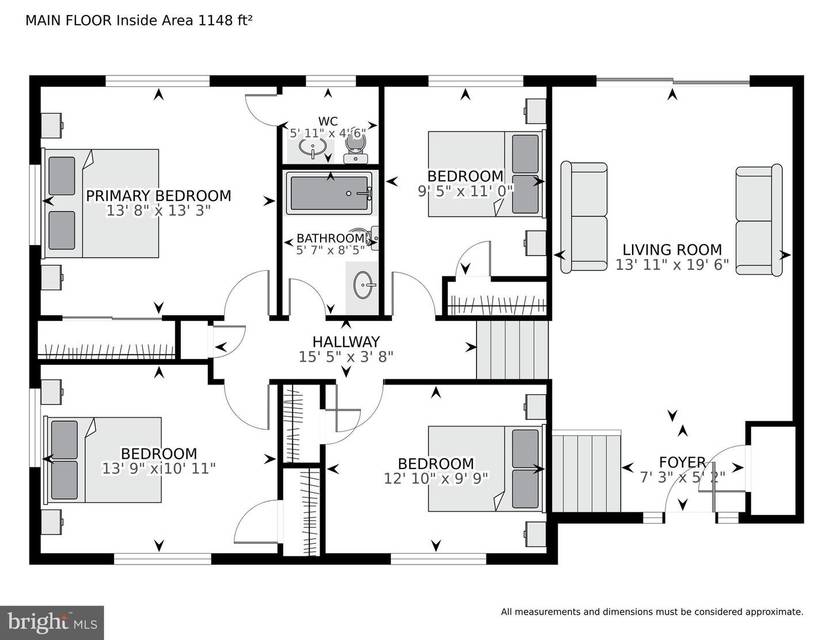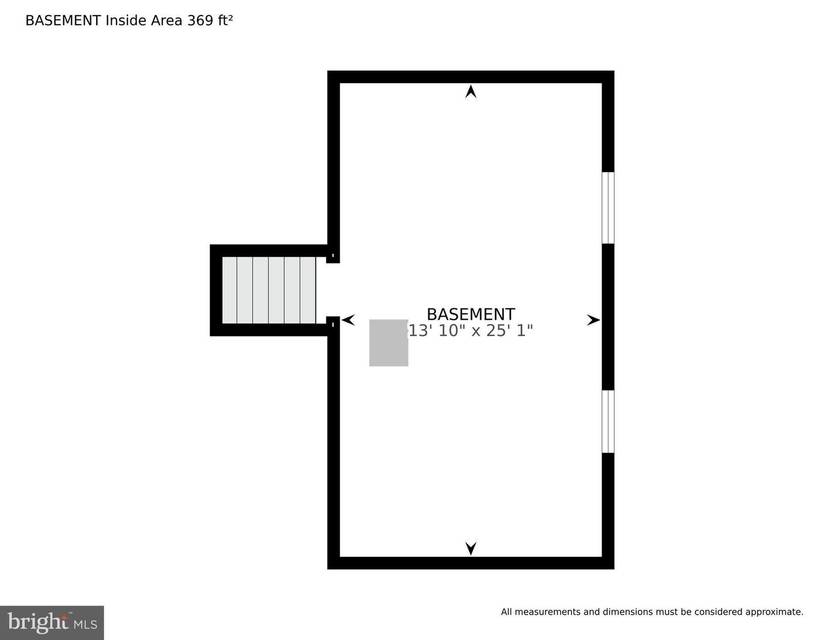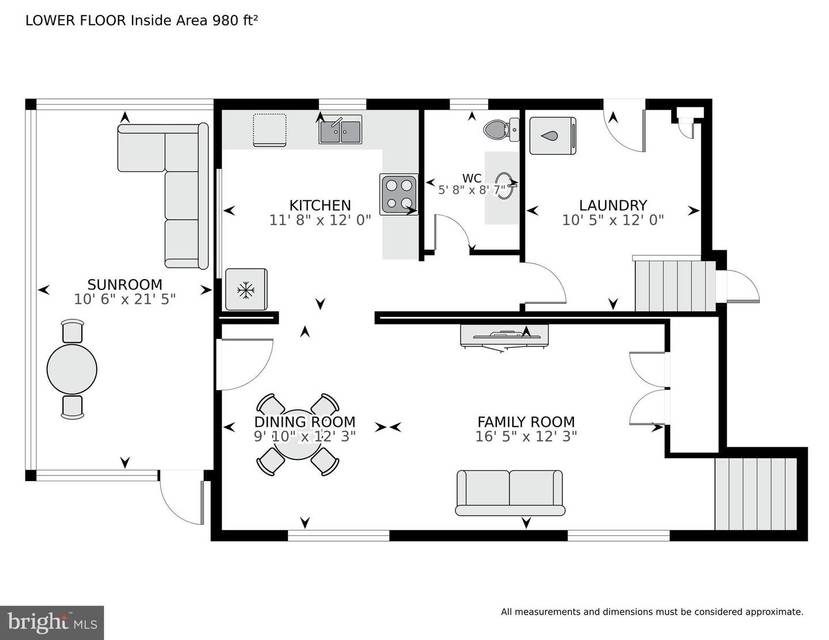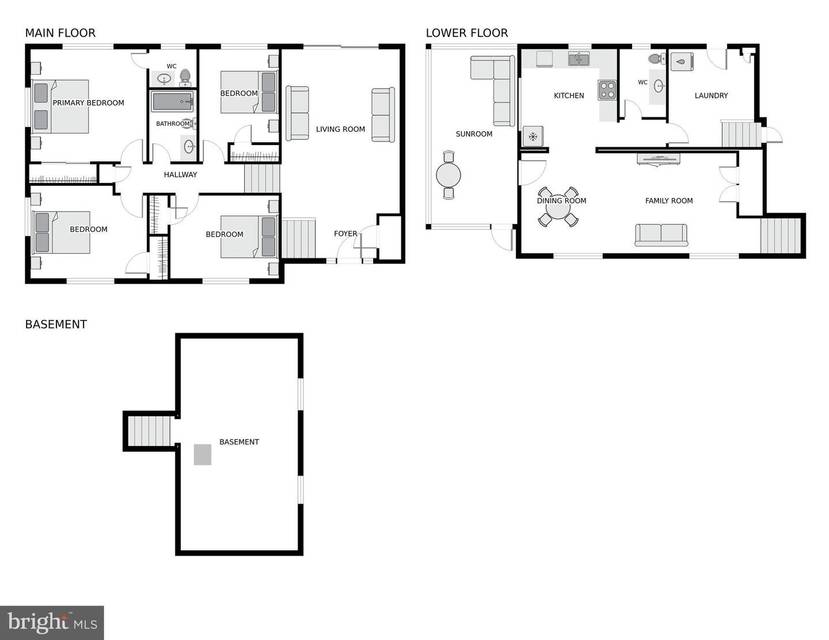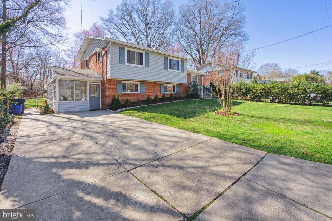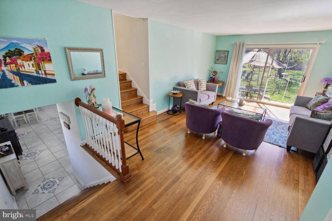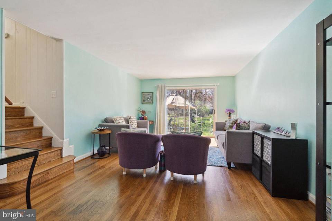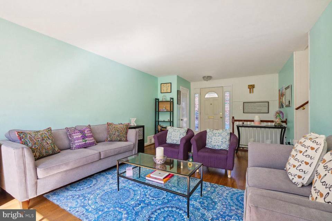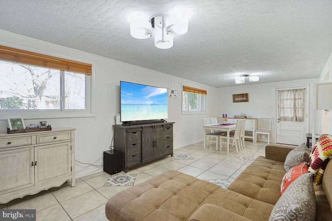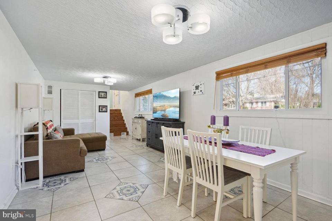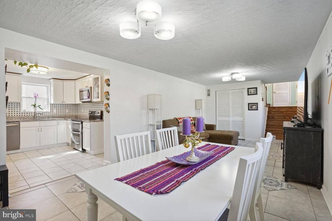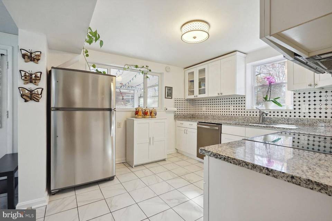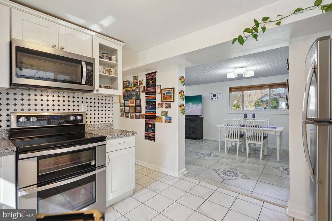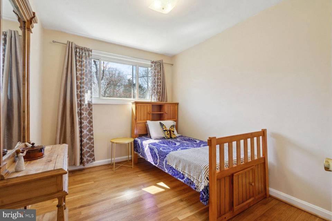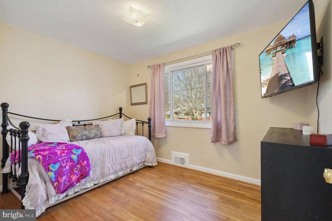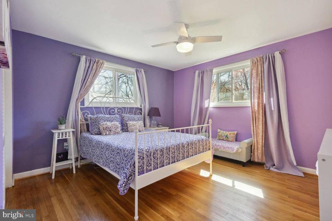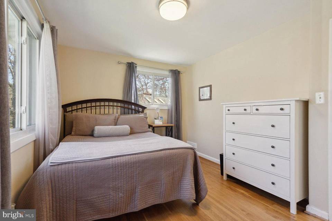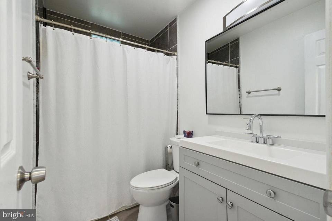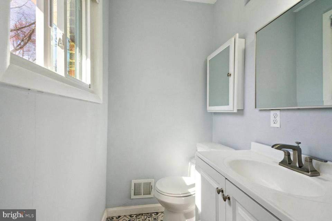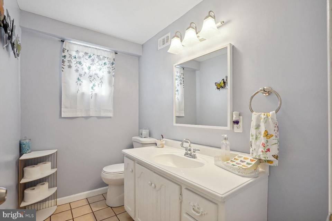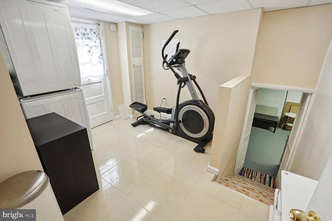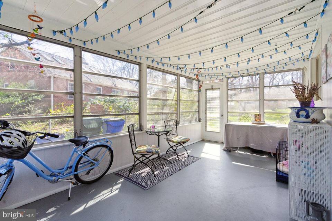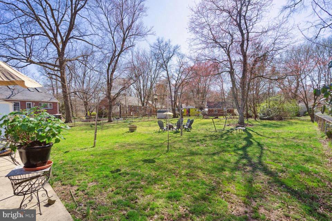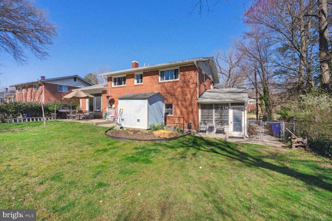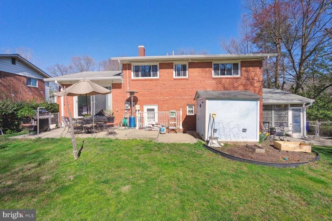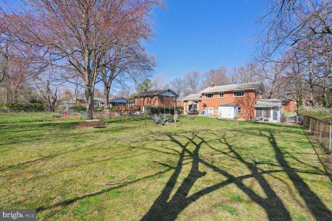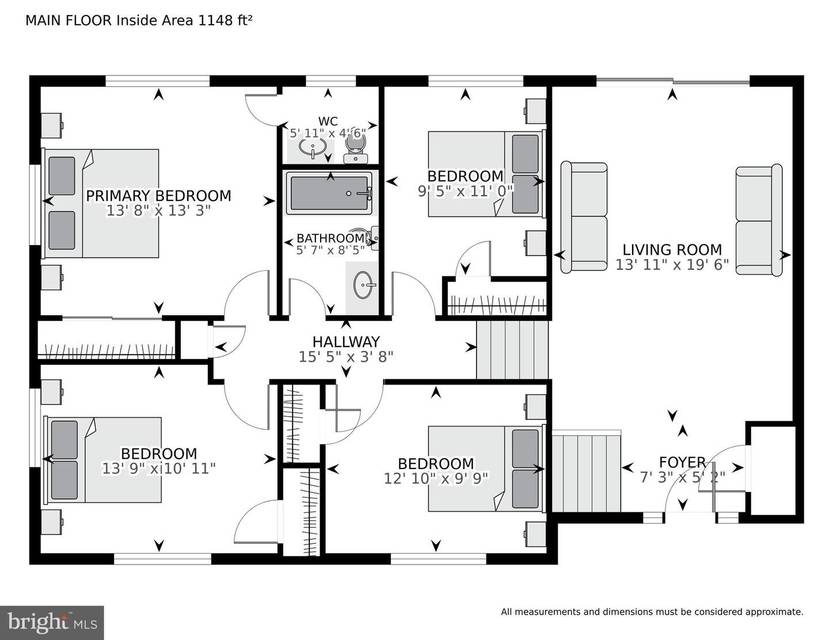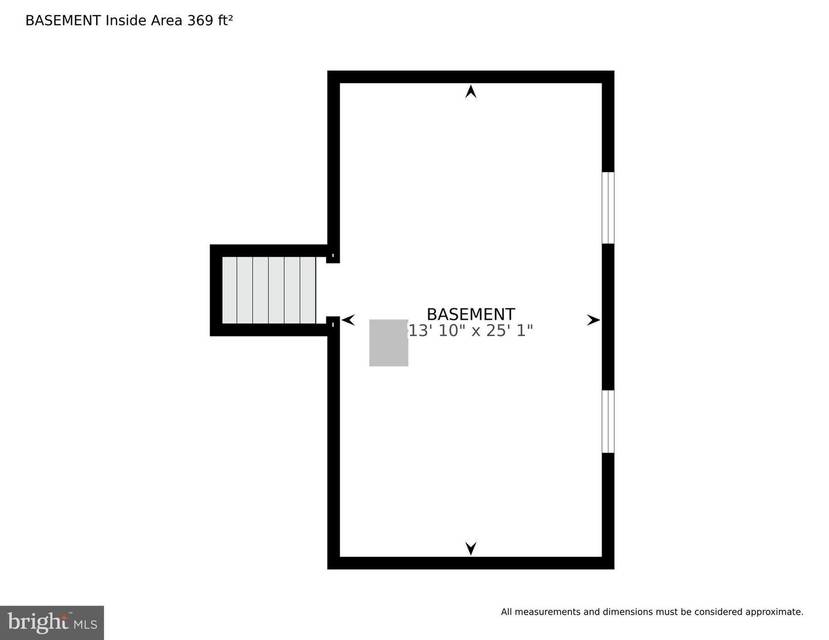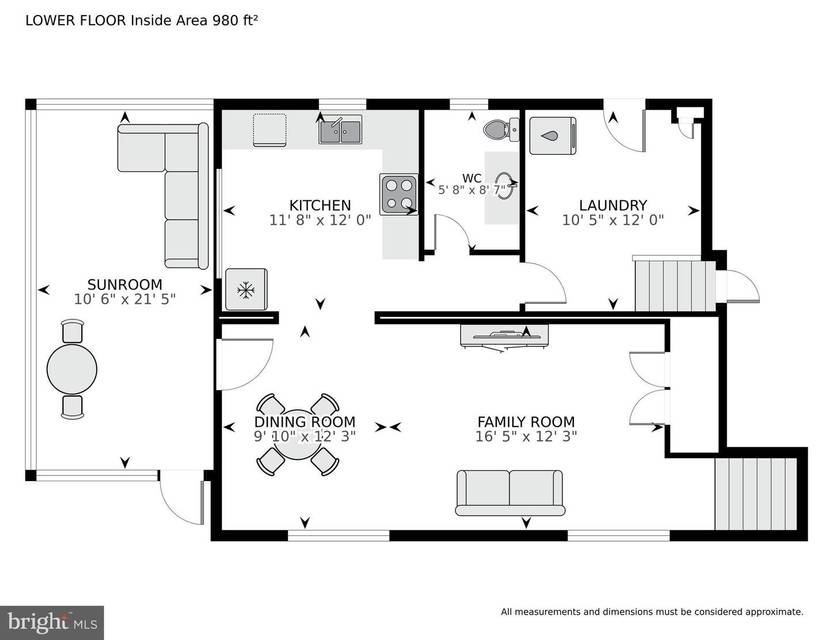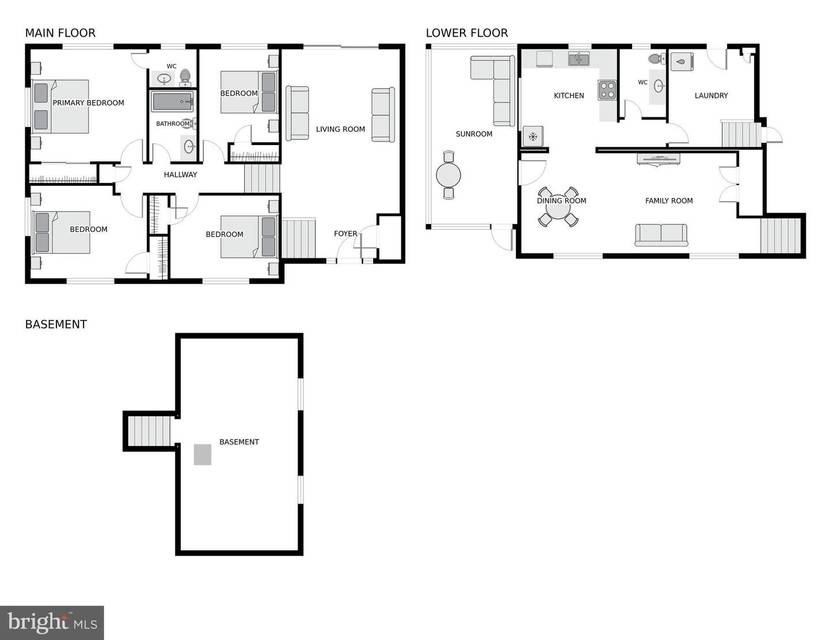

7402 Wellesley Drive
College Park, MD 20740
in contract
Sale Price
$530,000
Property Type
Single-Family
Beds
4
Full Baths
1
½ Baths
2
Property Description
Nestled within the inviting neighborhood of College, Maryland, a delightful split-level detached home awaits its next fortunate residents. This cozy yet spacious abode effortlessly balances comfort and convenience, presenting an ideal haven.
Upon arrival, guests are welcomed by an inviting exterior, complete with a driveway that offers ample parking space. Inside, the living room beckons with abundant natural light, creating a warm and welcoming atmosphere for relaxation or gatherings.
The kitchen emerges as the focal point of the home, boasting updated features such as granite countertops, a stylish backsplash, and ample cabinet space. Whether preparing a quick meal or entertaining guests, this well-appointed kitchen caters to every culinary need.
With four bedrooms one full and two and a half bathrooms, there is abundant space for residents to unwind and recharge. Nearby park trails provide opportunities for outdoor recreation and leisure, adding to the appeal of this charming abode.
Conveniently located near local roads and highways, enjoy easy access to shopping centers, including popular destinations like Whole Foods, Trader Joe's, and Target. This prime location ensures that daily errands and dining options are always within reach.
With its charming ambiance and coveted amenities, it presents a unique opportunity for those seeking a place to call home!
Upon arrival, guests are welcomed by an inviting exterior, complete with a driveway that offers ample parking space. Inside, the living room beckons with abundant natural light, creating a warm and welcoming atmosphere for relaxation or gatherings.
The kitchen emerges as the focal point of the home, boasting updated features such as granite countertops, a stylish backsplash, and ample cabinet space. Whether preparing a quick meal or entertaining guests, this well-appointed kitchen caters to every culinary need.
With four bedrooms one full and two and a half bathrooms, there is abundant space for residents to unwind and recharge. Nearby park trails provide opportunities for outdoor recreation and leisure, adding to the appeal of this charming abode.
Conveniently located near local roads and highways, enjoy easy access to shopping centers, including popular destinations like Whole Foods, Trader Joe's, and Target. This prime location ensures that daily errands and dining options are always within reach.
With its charming ambiance and coveted amenities, it presents a unique opportunity for those seeking a place to call home!
Agent Information
Property Specifics
Property Type:
Single-Family
Yearly Taxes:
$5,302
Estimated Sq. Foot:
1,806
Lot Size:
0.26 ac.
Price per Sq. Foot:
$293
Building Stories:
N/A
MLS ID:
MDPG2107028
Source Status:
ACTIVE UNDER CONTRACT
Amenities
Forced Air
Central A/C
Fully Finished
Basement
Location & Transportation
Other Property Information
Summary
General Information
- Year Built: 1959
- Year Built Source: Assessor
- Architectural Style: Split Level
- Above Grade Finished Area: 1,806 sq. ft.; source: Assessor
Interior and Exterior Features
Interior Features
- Living Area: 1,806 sq. ft.; source: Assessor
- Total Bedrooms: 4
- Total Bathrooms: 3
- Full Bathrooms: 1
- Half Bathrooms: 2
Structure
- Levels: 4
- Construction Materials: Brick
- Accessibility Features: None
- Foundation Details: Other
- Basement: Fully Finished
Property Information
Lot Information
- Zoning: RSF65
- Lot Size: 0.26 ac.; source: Assessor
Utilities
- Cooling: Central A/C
- Heating: Forced Air
- Water Source: Public
- Sewer: Public Sewer
Estimated Monthly Payments
Monthly Total
$2,984
Monthly Taxes
$442
Interest
6.00%
Down Payment
20.00%
Mortgage Calculator
Monthly Mortgage Cost
$2,542
Monthly Charges
$442
Total Monthly Payment
$2,984
Calculation based on:
Price:
$530,000
Charges:
$442
* Additional charges may apply
Similar Listings
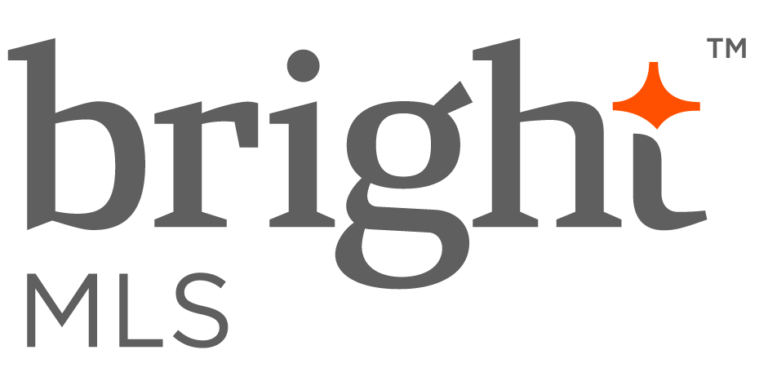
The information is being provided by Bright MLS, Inc. Information deemed reliable but not guaranteed. Information is provided for consumers personal, non-commercial use, and may not be used for any purpose other than the identification of potential properties for purchase. This information is not verified for authenticity or accuracy and is not guaranteed and may not reflect all real estate activity in the market. Copyright 2024 Bright MLS, Inc. All Rights Reserved. All rights reserved. Broker Reciprocity disclosure: Listing information are from various brokers who participate in IDX (Internet Data Exchange).
Last checked: Apr 27, 2024, 1:50 PM UTC
