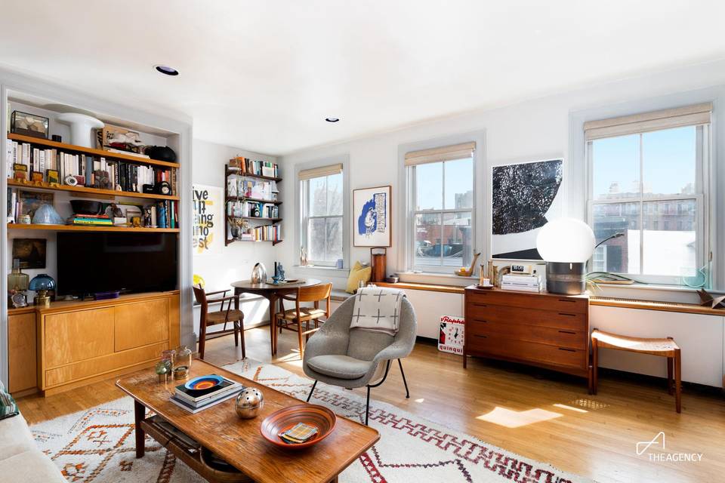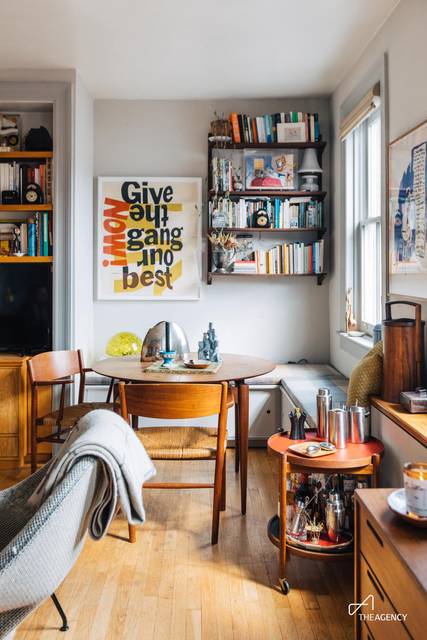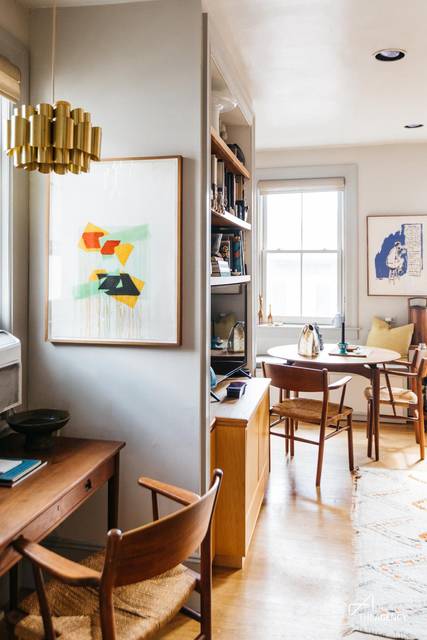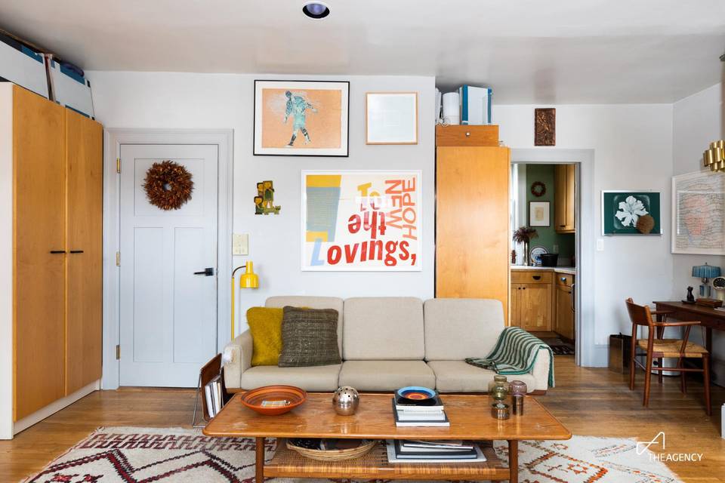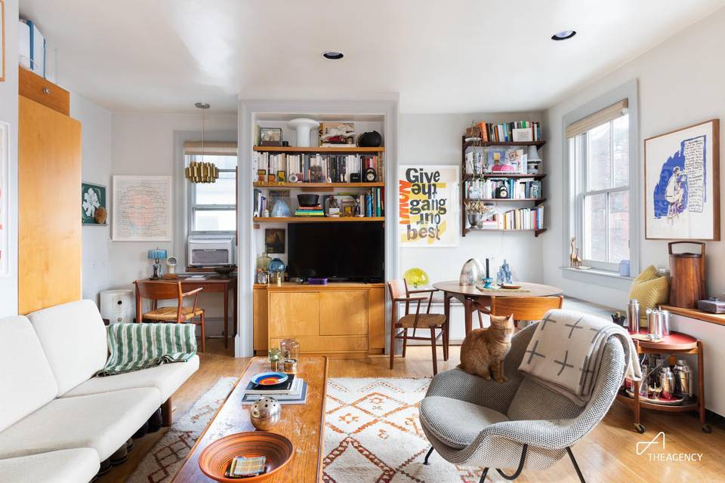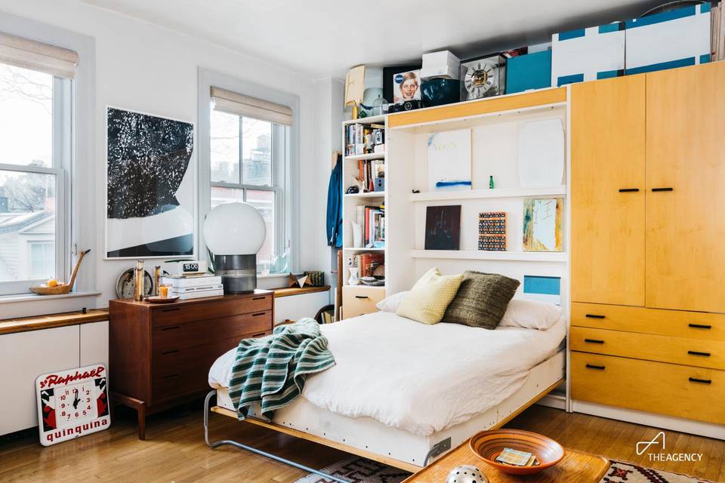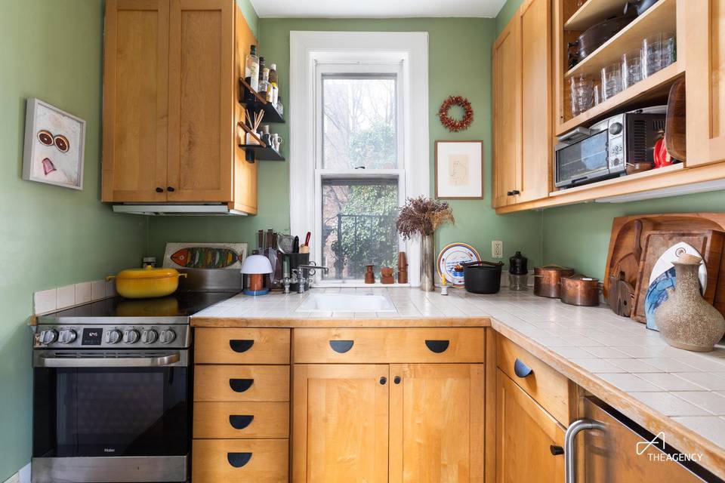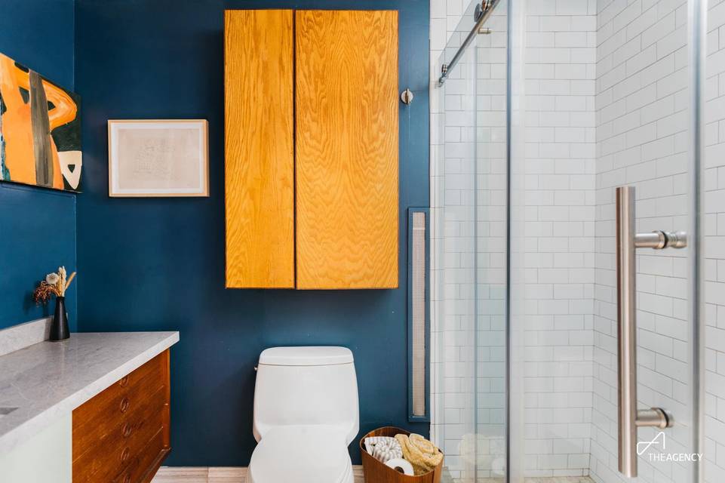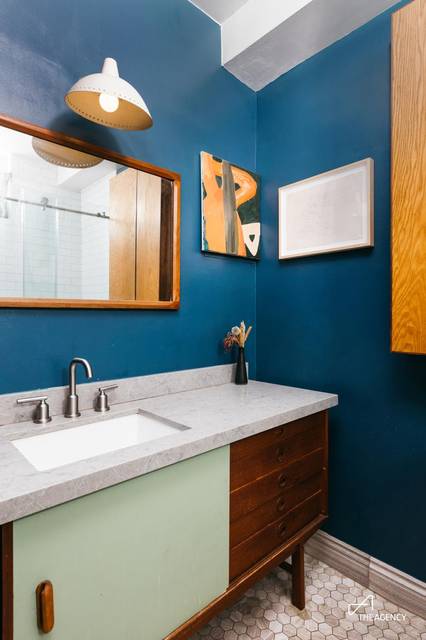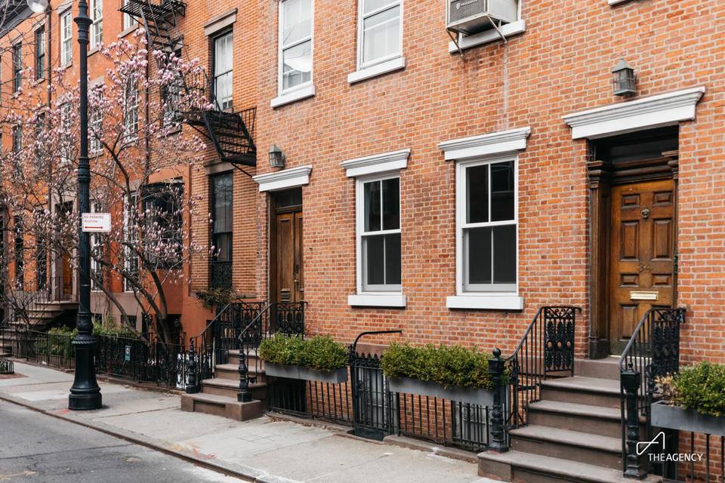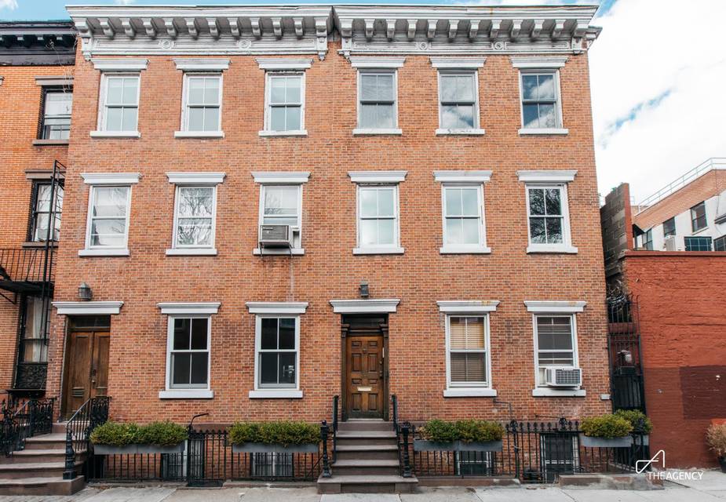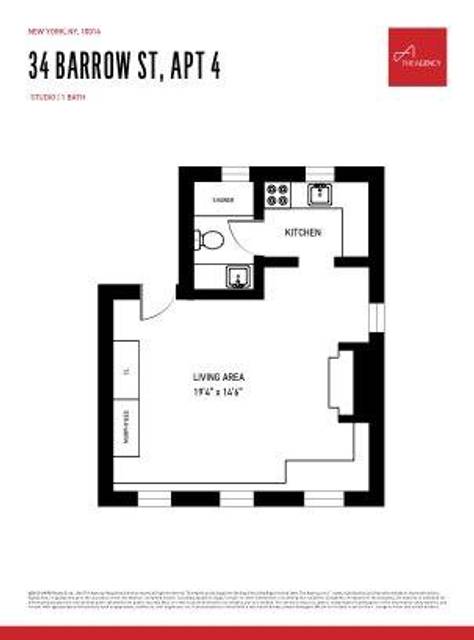

34 Barrow Street #4
West Village, Manhattan, NY 10014Bleecker Street & Bedford Street
Sale Price
$625,000
Property Type
Co-op
Beds
0
Baths
1
Property Description
A True West Village Gem!
Located at the intersection of the beautiful Barrow St and 7th Ave South is one of the more eclectic and cool studios you’ll come across in all of NYC. Located on the top floor (just three short flights up!) the studio is flooded with light from six windows and three exposures: facing north, south and east. The current owner renovated the bathroom, added new kitchen appliances, and installed some very smart built-ins and a lovely banquette for dining with friends.
At just over 400 sq.ft. you have plenty of room to spread out and entertain, and entertain you will, now that you’re living in the best location in Manhattan. Come see for yourself what West Village life has to offer!
34-36 Barrow St is a 10 Unit Federal-Style Co-op that was originally built in 1828. The co-op allows pets and laundry in-unit. Located in the heart of the trendy West Village, you’ll be immersed in the legendary restaurant and nightlife scene, shop your heart out, enjoy coffee and brunch with friends, and live the life that you’ve always dreamed of!
Located at the intersection of the beautiful Barrow St and 7th Ave South is one of the more eclectic and cool studios you’ll come across in all of NYC. Located on the top floor (just three short flights up!) the studio is flooded with light from six windows and three exposures: facing north, south and east. The current owner renovated the bathroom, added new kitchen appliances, and installed some very smart built-ins and a lovely banquette for dining with friends.
At just over 400 sq.ft. you have plenty of room to spread out and entertain, and entertain you will, now that you’re living in the best location in Manhattan. Come see for yourself what West Village life has to offer!
34-36 Barrow St is a 10 Unit Federal-Style Co-op that was originally built in 1828. The co-op allows pets and laundry in-unit. Located in the heart of the trendy West Village, you’ll be immersed in the legendary restaurant and nightlife scene, shop your heart out, enjoy coffee and brunch with friends, and live the life that you’ve always dreamed of!
Agent Information


Property Specifics
Property Type:
Co-op
Monthly Maintenance Fees:
$885
Estimated Sq. Foot:
400
Lot Size:
N/A
Price per Sq. Foot:
$1,563
Building Units:
N/A
Building Stories:
4
Pet Policy:
N/A
MLS ID:
882250
Source Status:
Active
Also Listed By:
olr-nonrebny: 882250, REBNY: OLRS-882250
Building Amenities
Walk-Up
Voice Intercom
Unit Amenities
Oak Floors
Washer/Dryer
Recessed Lighting
Refrigerator
Oven
High Ceiling
Window Units
New Appliances
Views & Exposures
Open Views
Southern Exposure
Eastern Exposure
Northern Exposure
Location & Transportation
Other Property Information
Summary
General Information
- Year Built: 1820
Interior and Exterior Features
Interior Features
- Interior Features: Oak Floors, Washer/Dryer, Recessed Lighting
- Living Area: 400 sq. ft.; source: Estimated
- Full Bathrooms: 1
Exterior Features
- View: Open Views
Structure
- Building Features: Post-war
- Stories: 4
- Total Stories: 4
- Accessibility Features: Refrigerator, Oven, New Appliances, High Ceiling
- Entry Direction: South East North
Property Information
Utilities
- Cooling: Window Units
Estimated Monthly Payments
Monthly Total
$3,883
Monthly Fees
$885
Interest
6.00%
Down Payment
20.00%
Mortgage Calculator
Monthly Mortgage Cost
$2,998
Monthly Charges
$885
Total Monthly Payment
$3,883
Calculation based on:
Price:
$625,000
Charges:
$885
* Additional charges may apply
Similar Listings
Building Information
Building Name:
N/A
Property Type:
Co-op
Building Type:
N/A
Pet Policy:
N/A
Units:
N/A
Stories:
4
Built In:
1820
Sale Listings:
1
Rental Listings:
0
Land Lease:
No
Broker Reciprocity disclosure: Listing information are from various brokers who participate in IDX (Internet Data Exchange).
Last checked: Apr 29, 2024, 7:17 PM UTC
