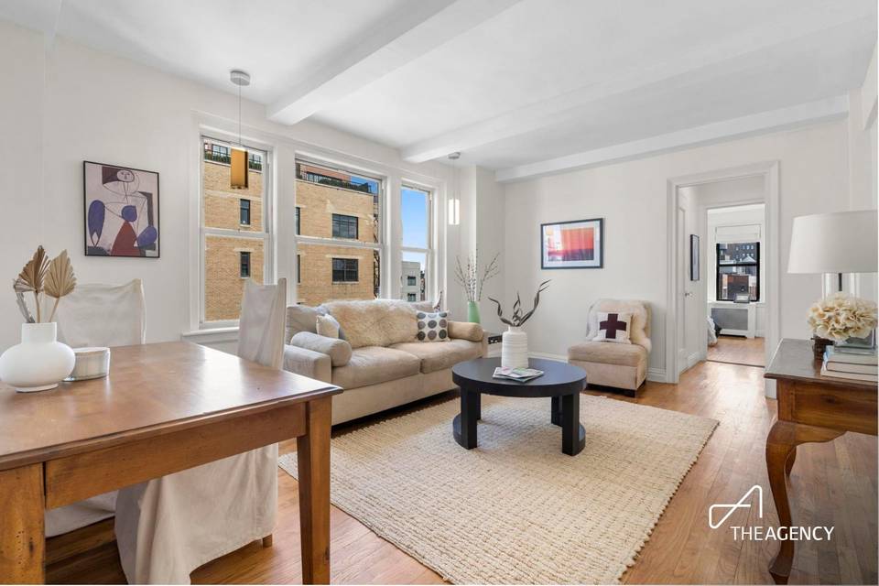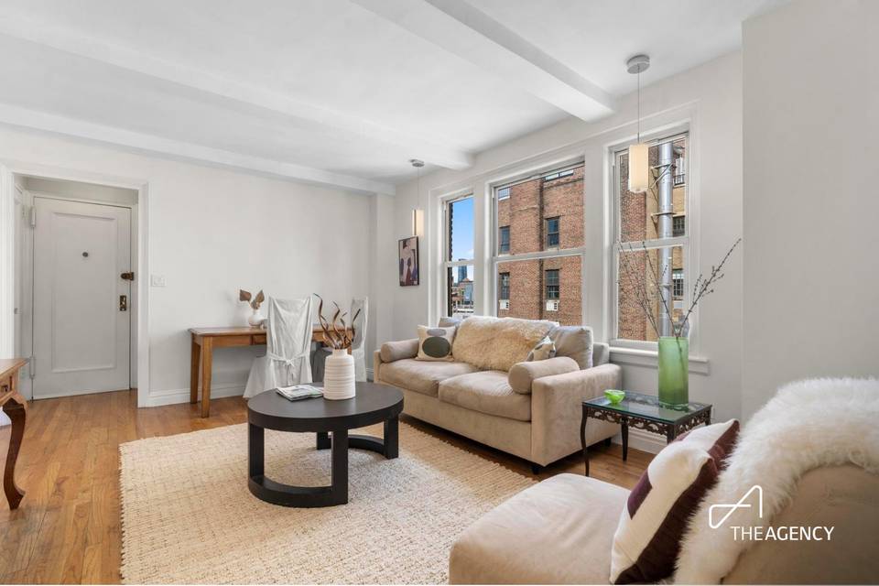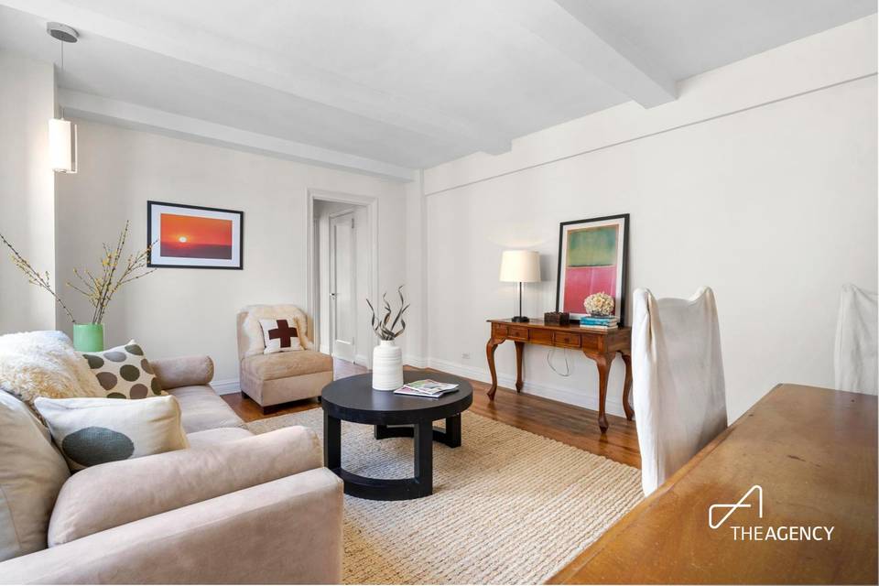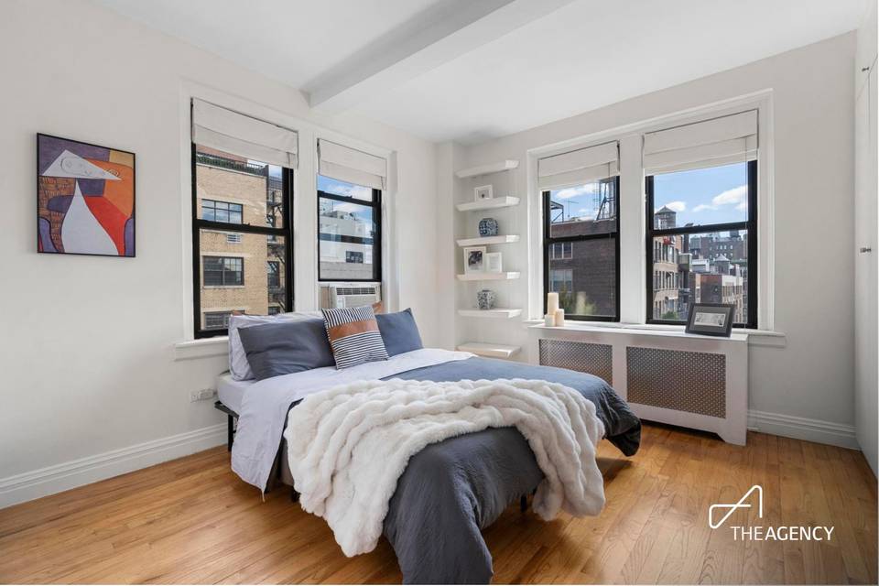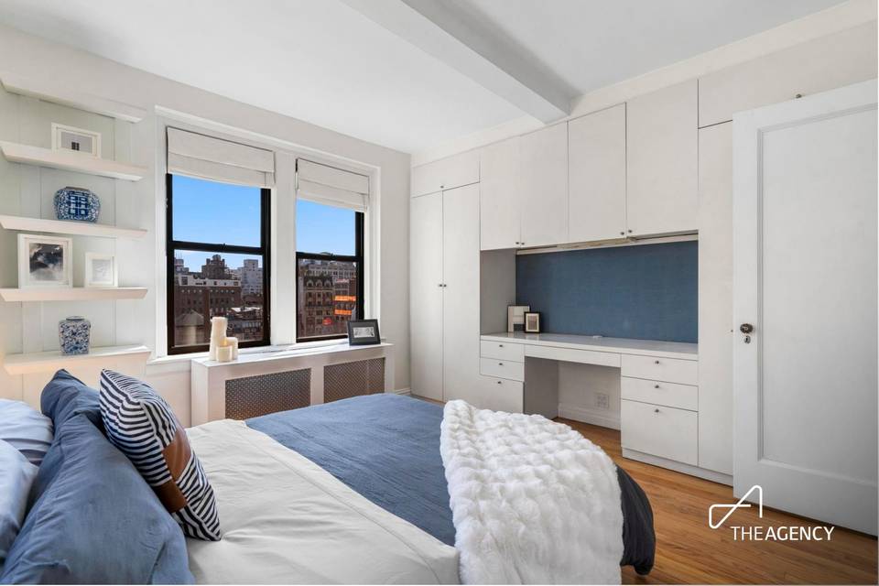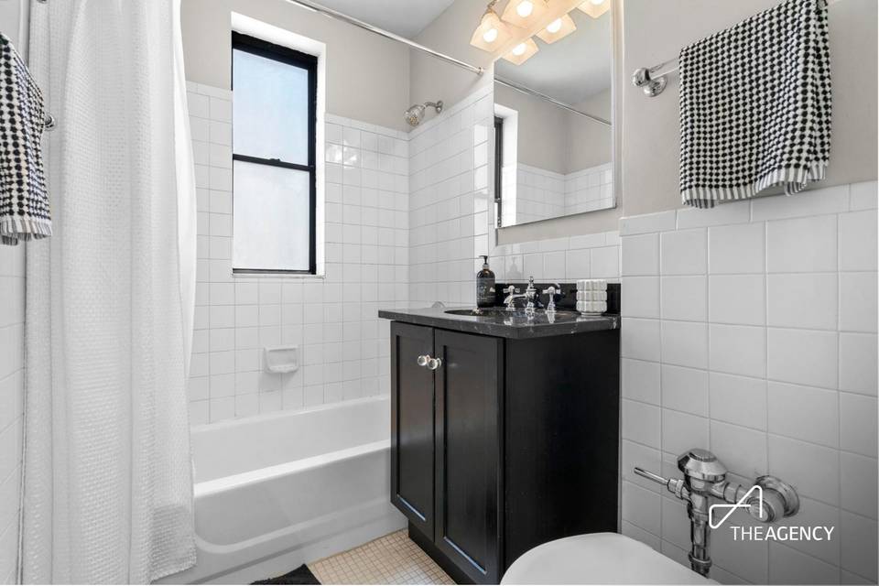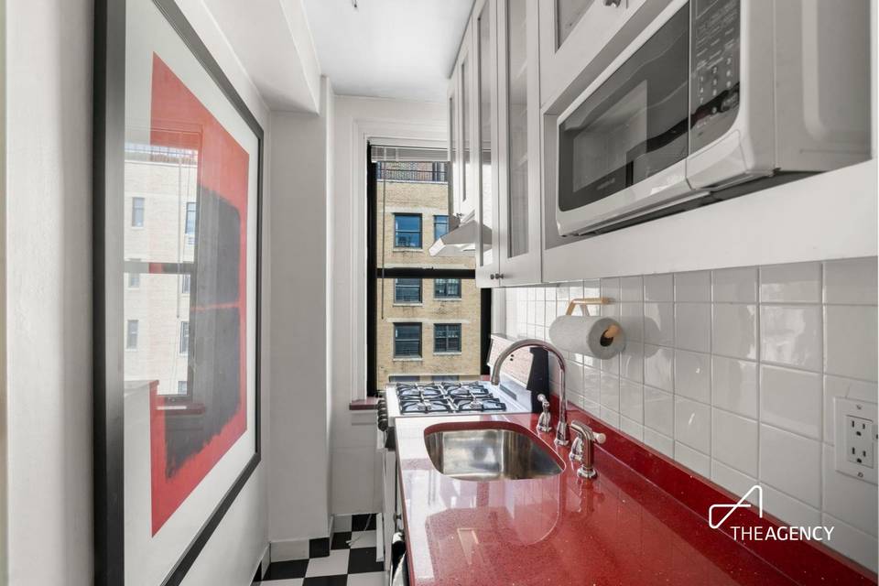

45 Fifth Avenue #16-C
Greenwich Village, Manhattan, NY 10003East 11th Street & East 12th Street
Sale Price
$1,060,000
Property Type
Co-op
Beds
1
Baths
1
Property Description
Bask in abundant natural light and serenity in this secure, one-bedroom haven perched high above the vibrant Gold Coast of Greenwich Village. This quintessential New York prewar apartment boasts unobstructed views and generously appointed rooms, all adorned with gleaming hardwood floors and thoughtfully designed built-in closets. The kitchen is perfect for the “grub hub” chef who enjoys exploring all the fabulous Greenwich and West Village restaurants!
The convenience of modern living meets classic charm, with a virtual doorman ensuring your peace of mind, a dedicated live-in superintendent at your service, and the convenience of on-site laundry facilities. This pet-friendly residence is nestled at the heart of the Village, offering seamless access to the iconic Washington Square Park, Union Square, a myriad of mass transit options, the beloved Trader Joe’s, and an array of the city’s finest shopping and dining establishments. Imagine coming home to your tranquil oasis in the midst of Manhattan’s vibrant energy.
**Please note that no guarantors or cosigners are allowed in this co-op.
The convenience of modern living meets classic charm, with a virtual doorman ensuring your peace of mind, a dedicated live-in superintendent at your service, and the convenience of on-site laundry facilities. This pet-friendly residence is nestled at the heart of the Village, offering seamless access to the iconic Washington Square Park, Union Square, a myriad of mass transit options, the beloved Trader Joe’s, and an array of the city’s finest shopping and dining establishments. Imagine coming home to your tranquil oasis in the midst of Manhattan’s vibrant energy.
**Please note that no guarantors or cosigners are allowed in this co-op.
Agent Information
Property Specifics
Property Type:
Co-op
Monthly Maintenance Fees:
$1,236
Estimated Sq. Foot:
N/A
Lot Size:
N/A
Price per Sq. Foot:
N/A
Min. Down Payment:
$265,000
Building Units:
N/A
Building Stories:
16
Pet Policy:
N/A
MLS ID:
184238
Source Status:
Active
Also Listed By:
REBNY: OLRS-184238
Building Amenities
Laundry In Building
Elevator
Mid-Rise
Public Outdoor Space
Garden
Greenbuilding
Video Intercom
Unit Amenities
Separate Dining Area
Hardwood Floors
Abundant Closets
Windowed Kitchen
Service Entrance
Refrigerator
Oven
Galley
Dishwasher
High Ceiling
Beamed Ceilings
Original Details
Window Units
Views & Exposures
City ViewsSkyline ViewsOpen Views
Southern Exposure
Eastern Exposure
Northern Exposure
Location & Transportation
Other Property Information
Summary
General Information
- Year Built: 1925
Interior and Exterior Features
Interior Features
- Interior Features: Separate Dining Area, Hardwood Floors, Abundant Closets
- Total Bedrooms: 1
- Full Bathrooms: 1
Exterior Features
- View: City Views, Skyline Views, Open Views
Structure
- Building Features: Post-war
- Stories: 16
- Total Stories: 16
- Accessibility Features: Windowed Kitchen, Service Entrance, Refrigerator, Oven, Galley, Dishwasher, High Ceiling, Beamed Ceilings, Original Details
- Entry Direction: South East North
Property Information
Utilities
- Cooling: Window Units
Estimated Monthly Payments
Monthly Total
$6,002
Monthly Fees
$1,236
Interest
6.00%
Down Payment
25.00%
Mortgage Calculator
Monthly Mortgage Cost
$4,766
Monthly Charges
$1,236
Total Monthly Payment
$6,002
Calculation based on:
Price:
$1,060,000
Charges:
$1,236
* Additional charges may apply
Financing Allowed:
75%
Similar Listings
Building Information
Building Name:
N/A
Property Type:
Co-op
Building Type:
N/A
Pet Policy:
Case by Case
Units:
N/A
Stories:
16
Built In:
1925
Sale Listings:
2
Rental Listings:
1
Land Lease:
No
Other Sale Listings in Building
Broker Reciprocity disclosure: Listing information are from various brokers who participate in IDX (Internet Data Exchange).
Last checked: May 4, 2024, 2:34 PM UTC
