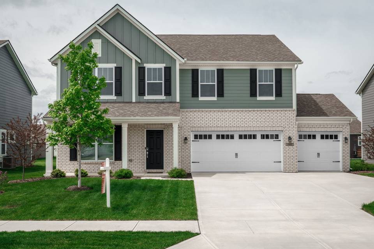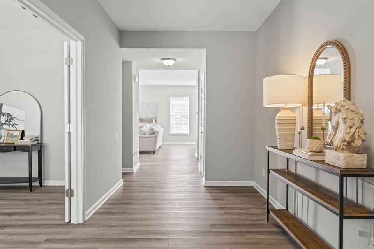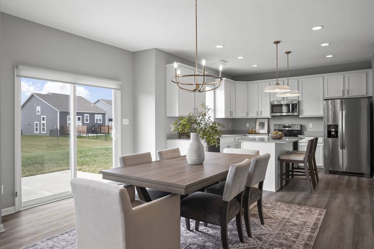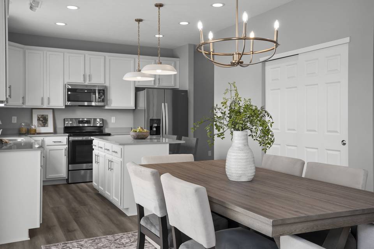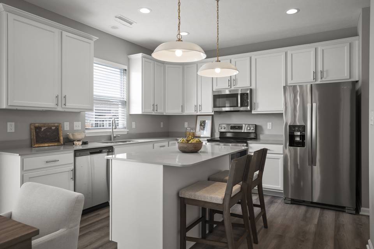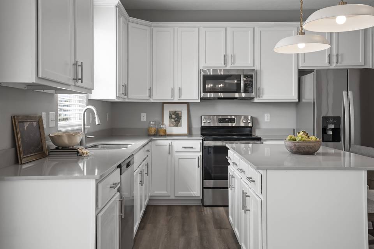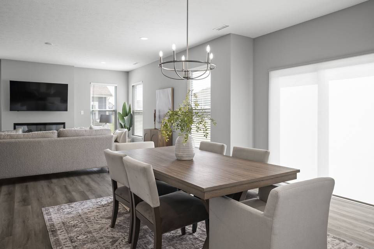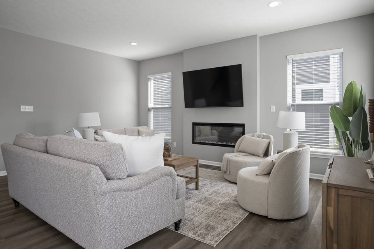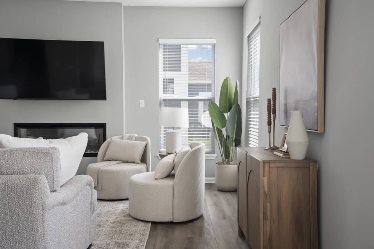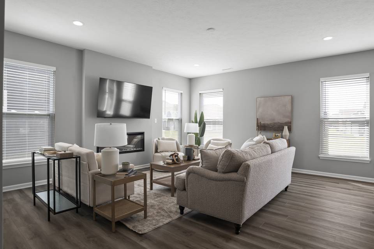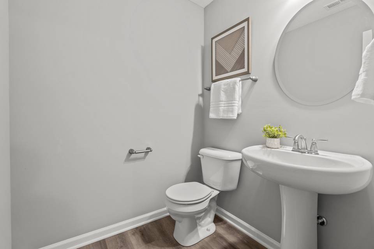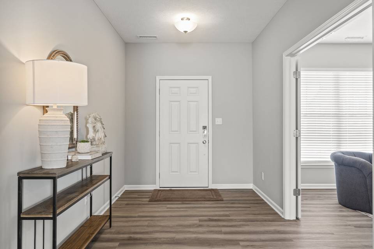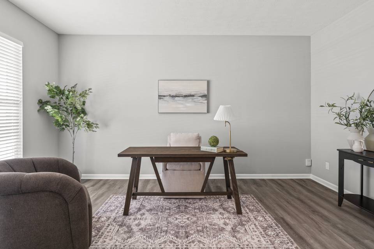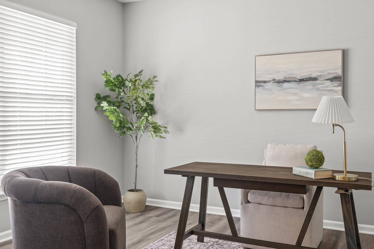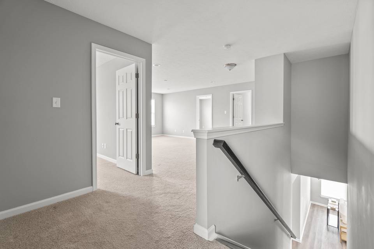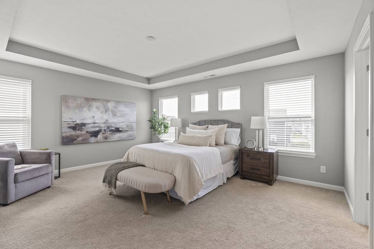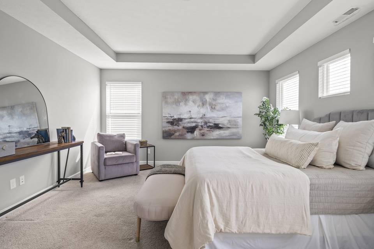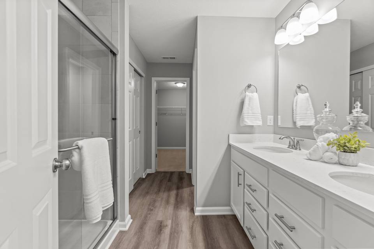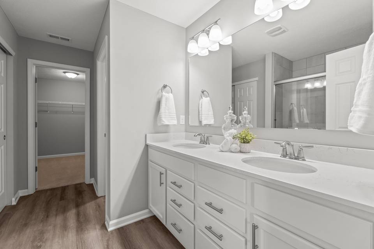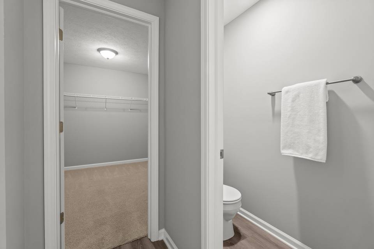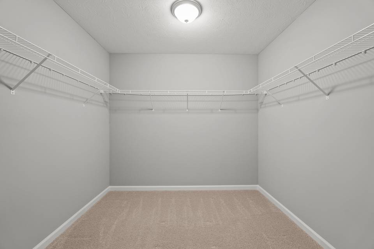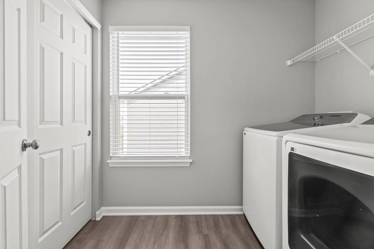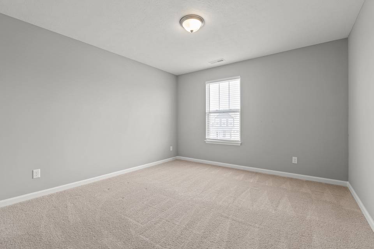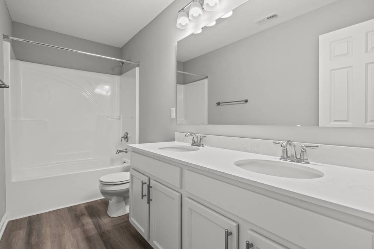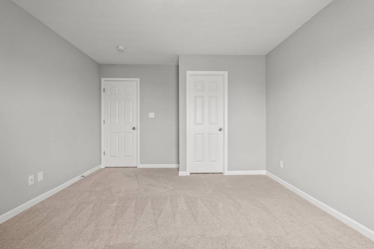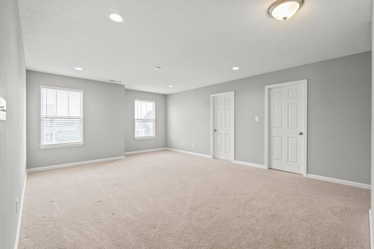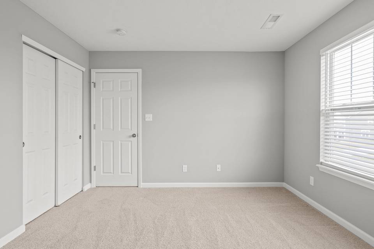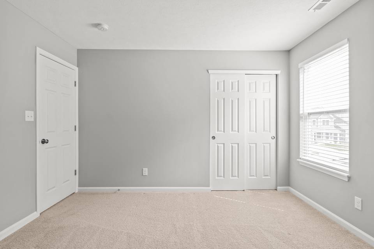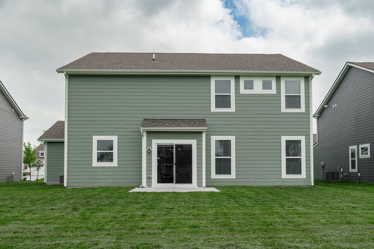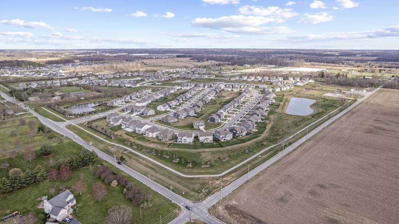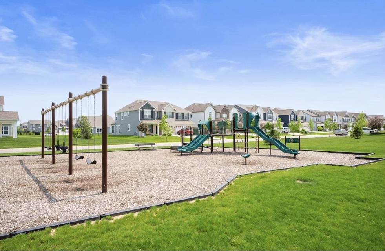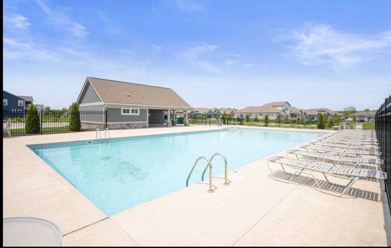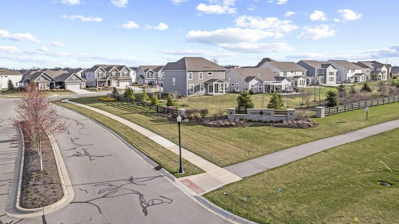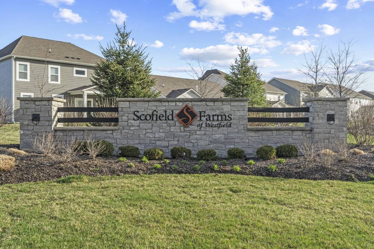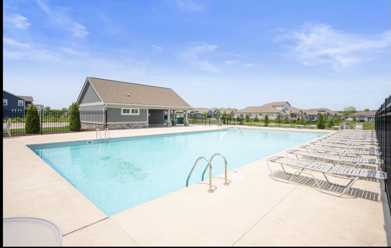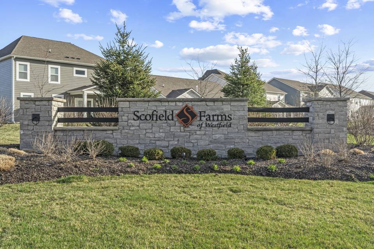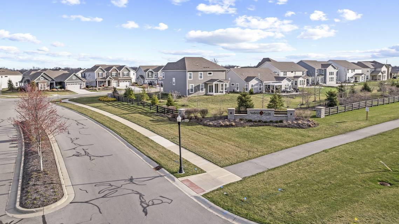

19157 Horsewood Drive
Westfield, IN 46062Sale Price
$484,000
Property Type
Single-Family
Beds
4
Full Baths
2
½ Baths
1
Property Description
Nestled within the highly sought-after Scofield Farms of Westfield, this immaculate home in brand new condition crafted by the esteemed M/I Homes is MOVE-IN READY. THE SELLERS ARE OFFERING UP TO $10,000 FOR YOUR CLOSING COSTS OR TO BUY DOWN YOUR RATE. The great room, meticulously designed with a linear fireplace, emanates charm and sophistication. Seamlessly connected to the kitchen with quartz countertops, stainless steel appliances, and a center island, fulfilling every cooking enthusiast's dream. Ascending to the upper level reveals a magnificent primary suite, adorned with a tray ceiling, showcasing a spacious walk-in closet and spa bath. The expansive loft, flooded with natural light, offers endless possibilities such as an entertainment room, study area, exercise space, game room, or playroom. The community boasts an array of amenities tailored for relaxation and recreation, highlighted by a state-of-the-art clubhouse enveloping a resort-style swimming pool, playground, and scenic on-site trails. Located in Westfield Washington Schools, this home offers a harmonious blend of luxury, convenience, and an active lifestyle.
Agent Information
Property Specifics
Property Type:
Single-Family
Monthly Common Charges:
$78
Estimated Sq. Foot:
2,851
Lot Size:
8,712 sq. ft.
Price per Sq. Foot:
$170
Building Stories:
N/A
MLS ID:
21969634
Source Status:
Active
Amenities
Center Island
Entrance Foyer
Pantry
Gas
Central Electric
Attached
Family Room
Electric Cooktop
Dishwasher
Dryer
Electric Water Heater
Disposal
Microwave
Electric Oven
Refrigerator
Washer
Water Heater
Water Softener Owned
Parking
Attached Garage
Fireplace
Views & Exposures
Eastern Exposure
Location & Transportation
Other Property Information
Summary
General Information
- Year Built: 2021
- Architectural Style: Multi-Level
School
- Middle or Junior School: Westfield Middle School
- High School: Westfield High School
Parking
- Total Parking Spaces: 3
- Parking Features: Attached
- Garage: Yes
- Attached Garage: Yes
- Garage Spaces: 3
HOA
- Association: Yes
- Association Fee: $936.00; Annually
Interior and Exterior Features
Interior Features
- Interior Features: Center Island, Entrance Foyer, Eat-in Kitchen, Pantry, Walk-in Closet(s)
- Living Area: 2,851
- Total Bedrooms: 4
- Total Bathrooms: 3
- Full Bathrooms: 2
- Half Bathrooms: 1
- Fireplace: Family Room
- Total Fireplaces: 1
- Appliances: Electric Cooktop, Dishwasher, Dryer, Electric Water Heater, Disposal, Microwave, Electric Oven, Refrigerator, Washer, Water Heater, Water Softener Owned
Structure
- Building Area: 2,851
- Levels: Multi/Split
- Construction Materials: Wood Siding
- Foundation Details: Slab
- Entry Direction: East
Property Information
Lot Information
- Lot Size: 8,712 sq. ft.
Utilities
- Cooling: Central Electric
- Heating: Gas
- Water Source: Municipal/City
Estimated Monthly Payments
Monthly Total
$2,399
Monthly Charges
$78
Monthly Taxes
N/A
Interest
6.00%
Down Payment
20.00%
Mortgage Calculator
Monthly Mortgage Cost
$2,321
Monthly Charges
$78
Total Monthly Payment
$2,399
Calculation based on:
Price:
$484,000
Charges:
$78
* Additional charges may apply
Similar Listings
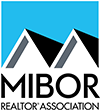
Based on information from MIBOR REALTOR Association. All data, including all measurements and calculations of area, is obtained from various sources and has not been, and will not be, verified by broker or MLS. All information should be independently reviewed and verified for accuracy. Copyright 2024 MIBOR REALTOR Association. All rights reserved.
Last checked: Apr 29, 2024, 8:27 AM UTC
