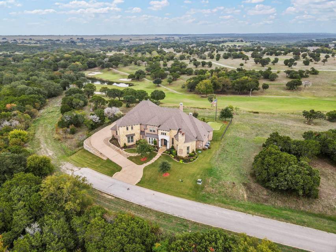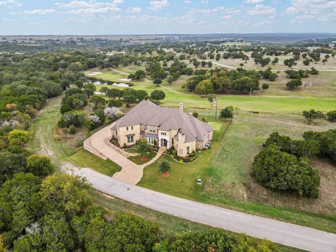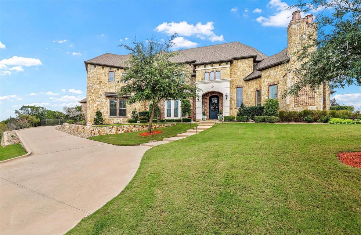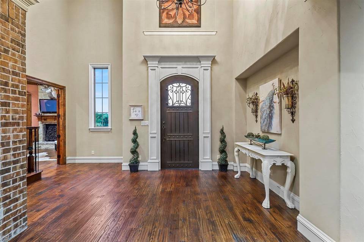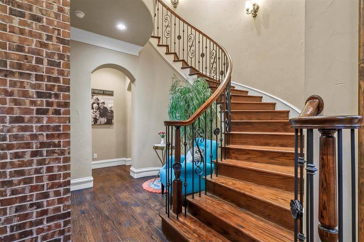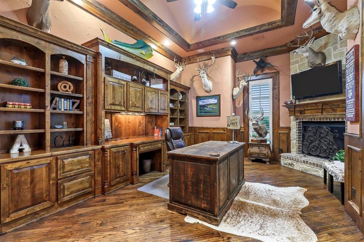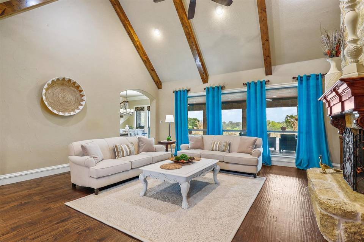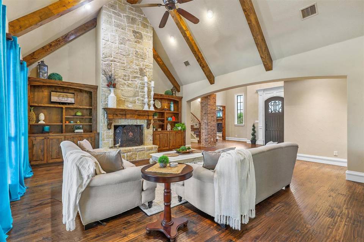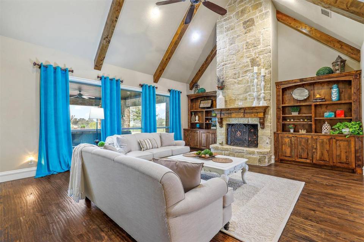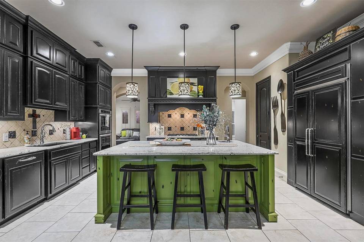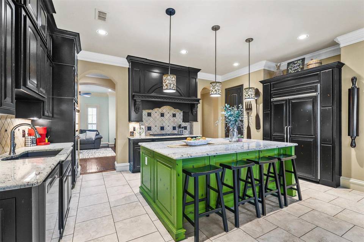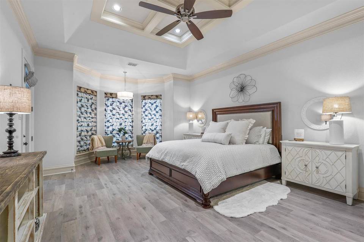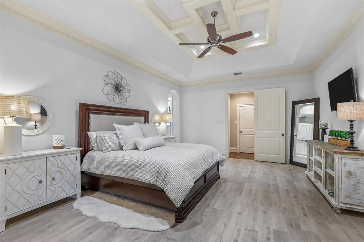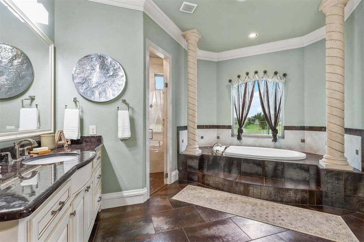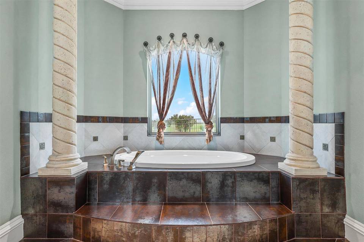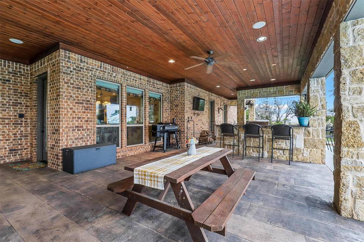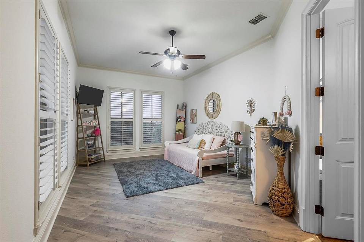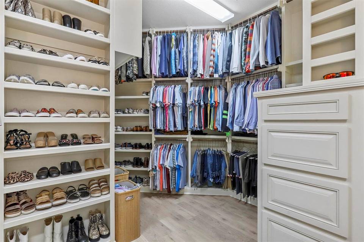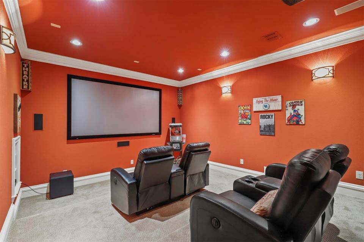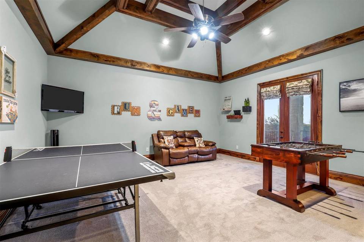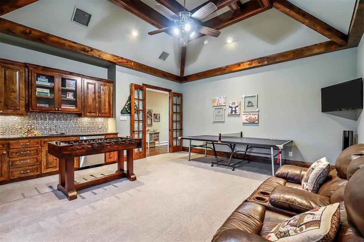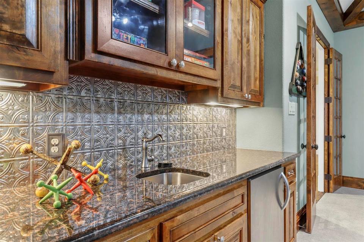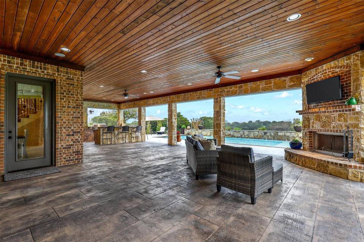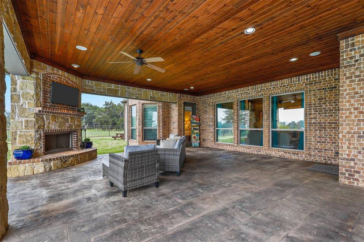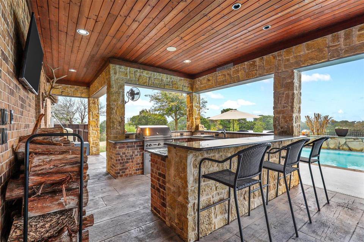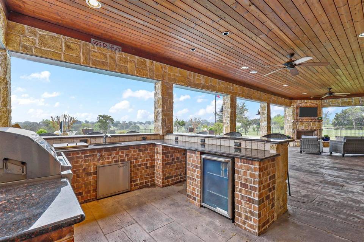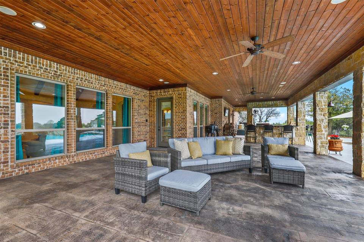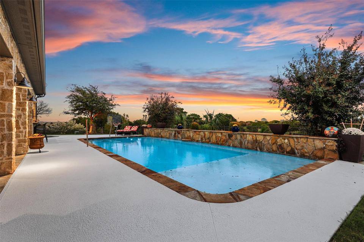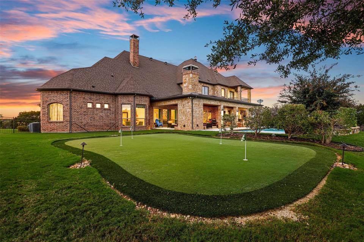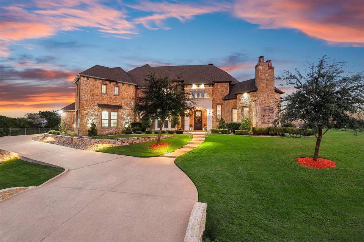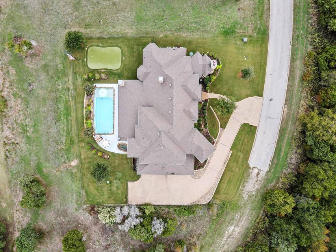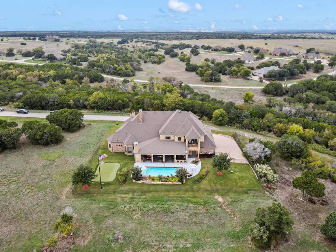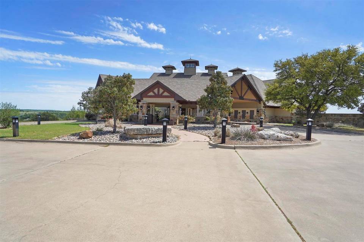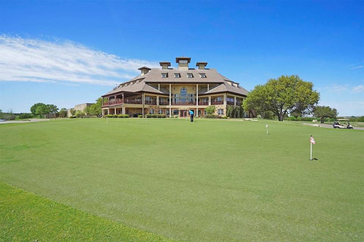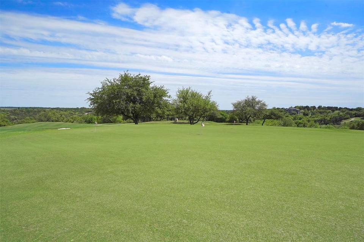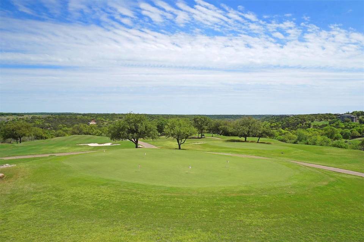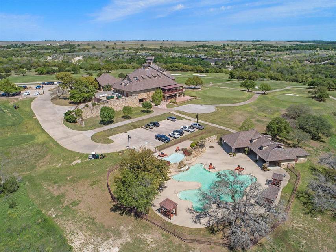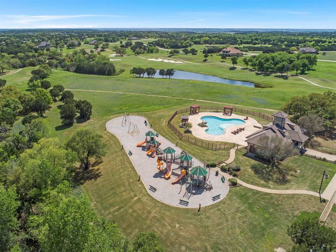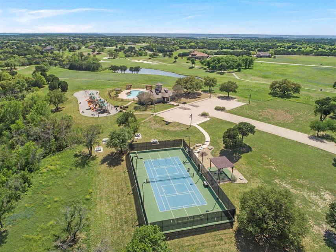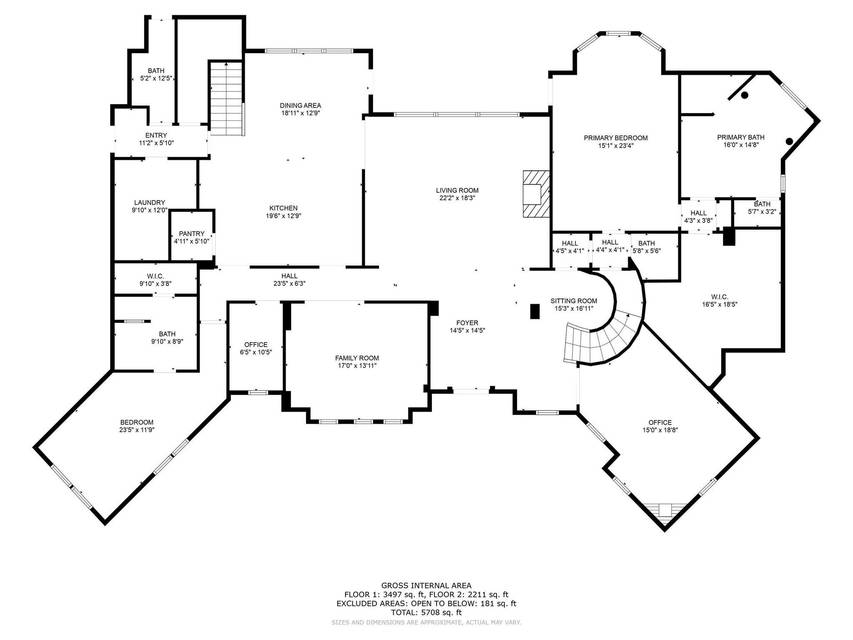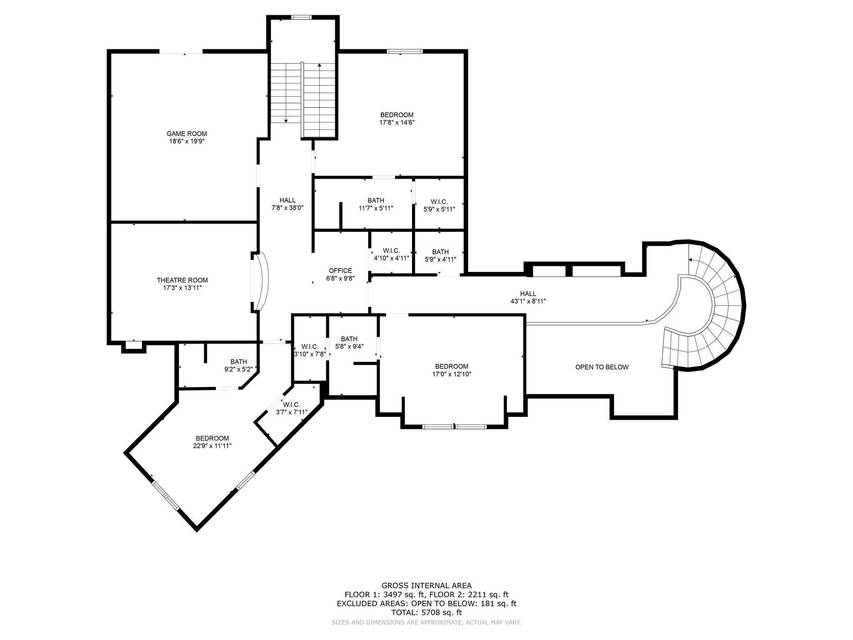

7101 Royal Birkdale Drive
Cleburne, TX 76033Sale Price
$1,795,000
Property Type
Single-Family
Beds
5
Full Baths
5
½ Baths
3
Property Description
Welcome to 7101 Royal Birkdale in The Retreat Country Club. This 6110 square foot, 5 Bed, 5 full bath, 8 total bath, 4 car garage home is the ultimate in golf course living. This home is all about the lifestyle, once through the 24-7 guarded gated entry enjoy a golfer's paradise, hill country like topography and views, private club membership at a top rated country club in North Texas, 2 neighborhood pools, private dining at The Retreat clubhouse restaurant, pickle ball, tennis, workout facilities, walking trails and golf practice facilities. There's no need to leave home with a private backyard pool, putting green, outdoor living and kitchen, hot tub, media room and plenty of room for family and friends. The Primary bedroom is on the main level as well as a 2nd bedroom with full bath that would work well for a nursery, caregiver, multi generational or main level guest quarters. This home is also minutes away from access to The Brazos River with access to Lake Whitney by boat.
Agent Information
Property Specifics
Property Type:
Single-Family
Monthly Common Charges:
$50
Estimated Sq. Foot:
6,110
Lot Size:
0.50 ac.
Price per Sq. Foot:
$294
Building Stories:
N/A
MLS ID:
20566482
Source Status:
Active
Amenities
Kitchen Island
Multiple Staircases
Natural Woodwork
Wood Burning
Parking
Attached Garage
Fireplace
Location & Transportation
Other Property Information
Summary
General Information
- Year Built: 2014
School
- Elementary School: Rio Vista
Parking
- Total Parking Spaces: 4
- Garage: Yes
- Attached Garage: Yes
- Garage Spaces: 4
- Covered Spaces: 4
HOA
- Association Name: The Retreat POA
- Association Phone: (817) 556-2700
- Association Fee: $600.00; Semi-Annual
- Association Fee Includes: Full Use of Facilities, Maintenance Grounds, Maintenance Structure
Interior and Exterior Features
Interior Features
- Interior Features: Kitchen Island, Multiple Staircases, Natural Woodwork
- Living Area: 6,110
- Total Bedrooms: 5
- Total Bathrooms: 8
- Full Bathrooms: 5
- Half Bathrooms: 3
- Fireplace: Wood Burning
- Total Fireplaces: 2
- Appliances: Built-in Gas Range, Built-in Refrigerator
- Furnished: Unfurnished
Exterior Features
- Exterior Features: Attached Grill, Covered Patio/Porch, Lighting, Outdoor Grill, Outdoor Kitchen
Pool/Spa
- Pool Private: Yes
Structure
- Levels: Two
Property Information
Lot Information
- Lot Size: 0.50 ac.
- Fencing: Wrought Iron
Utilities
- Utilities: Private Sewer, Private Water
Estimated Monthly Payments
Monthly Total
$8,660
Monthly Charges
$50
Monthly Taxes
N/A
Interest
6.00%
Down Payment
20.00%
Mortgage Calculator
Monthly Mortgage Cost
$8,610
Monthly Charges
$50
Total Monthly Payment
$8,660
Calculation based on:
Price:
$1,795,000
Charges:
$50
* Additional charges may apply
Similar Listings
Based on information from North Texas Real Estate Information. All data, including all measurements and calculations of area, is obtained from various sources and has not been, and will not be, verified by broker or MLS. All information should be independently reviewed and verified for accuracy. Copyright 2024 NTREIS. All rights reserved.
Last checked: May 1, 2024, 4:50 AM UTC
