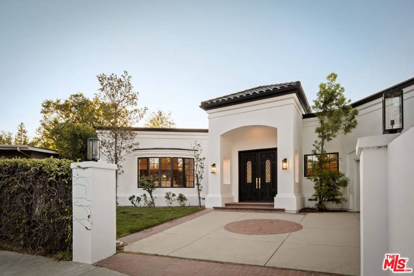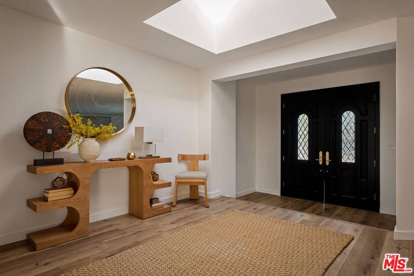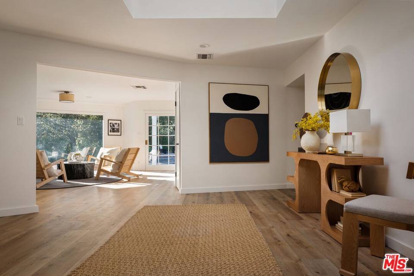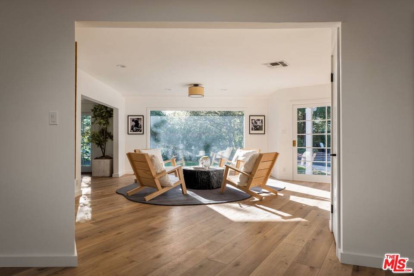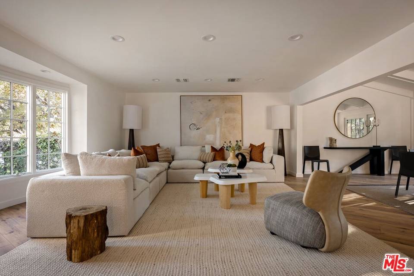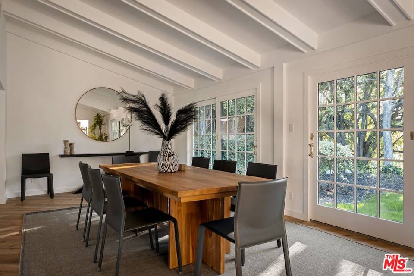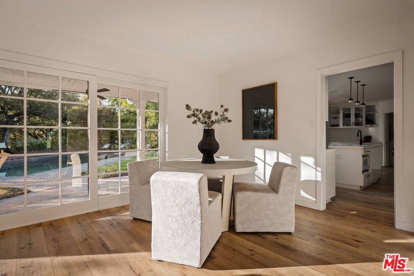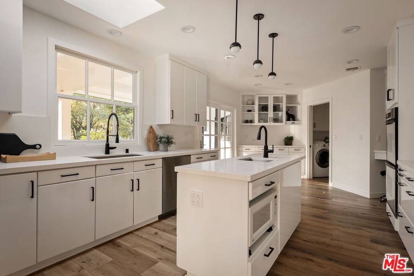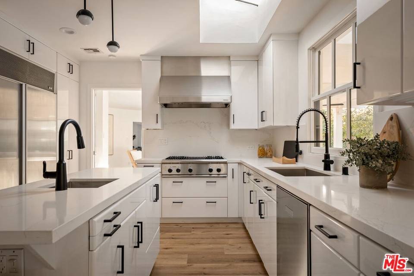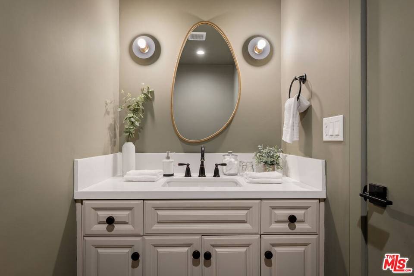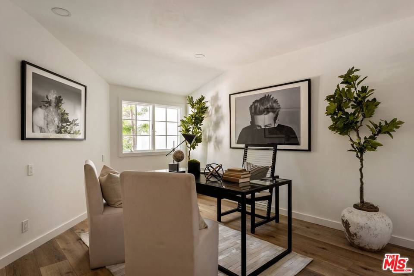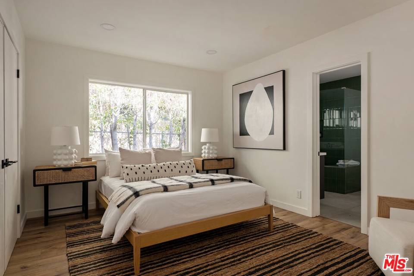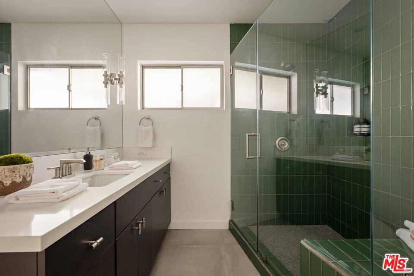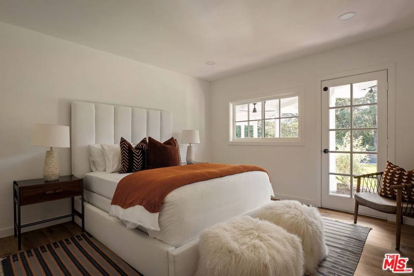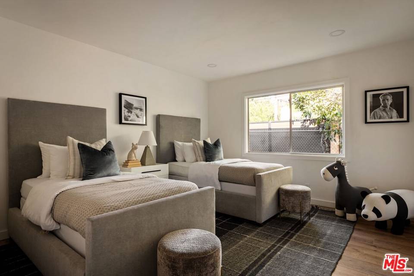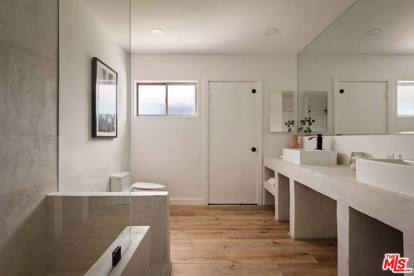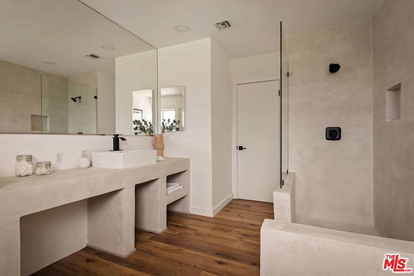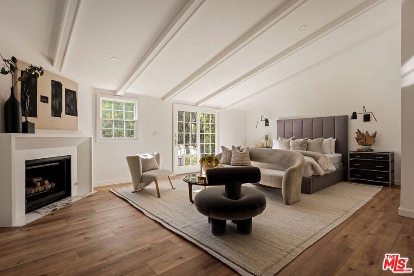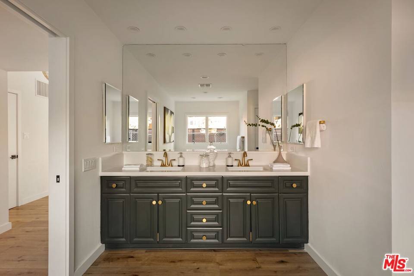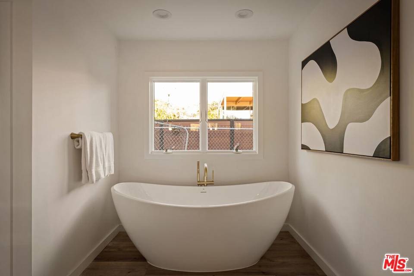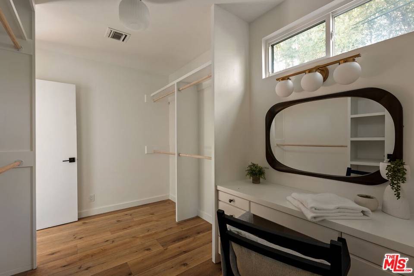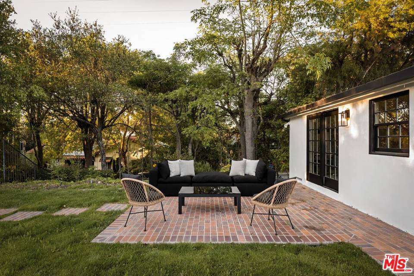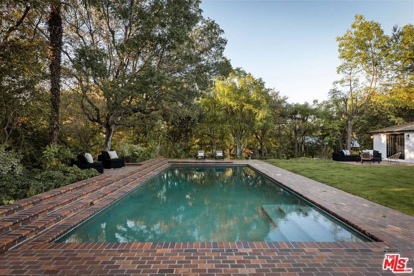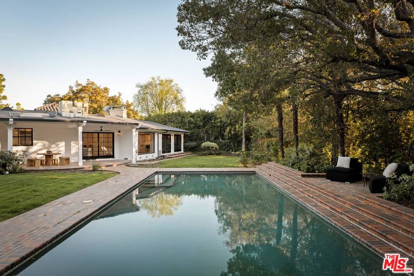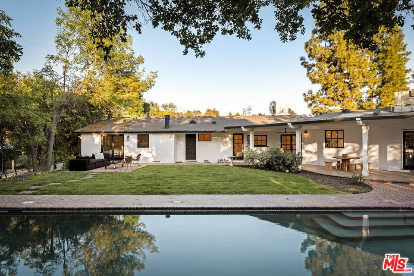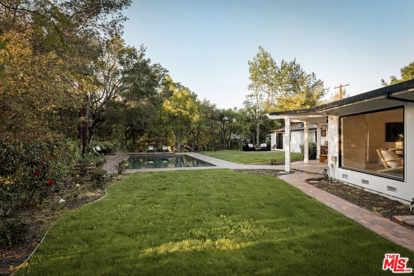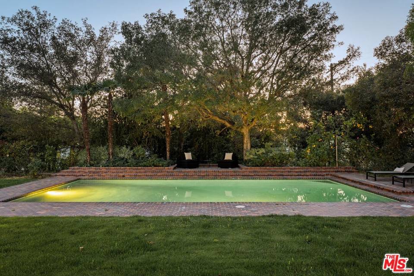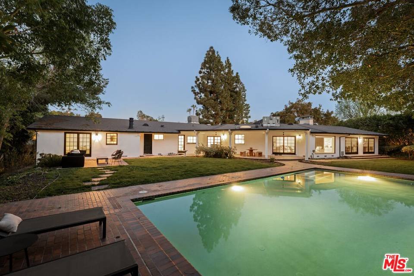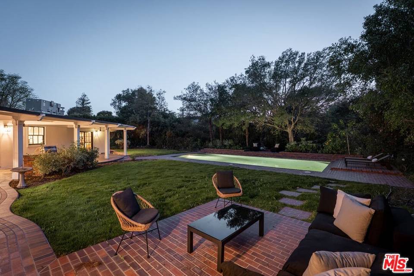

4146 Meadowridge Pl
Encino, CA 91436
in contract
Sale Price
$2,995,000
Property Type
Single-Family
Beds
5
Baths
4
Property Description
Welcome to a thoughtfully remodeled home in the heart of Encino, offering a contemporary and practical living experience. This single-level residence spans 3,651 square feet and features 5 bedrooms and 4 bathrooms. Upon entering through the double doors, you'll be greeted by warm hardwood flooring throughout the home. The layout embraces an open concept, seamlessly connecting the living room and dining room, creating a spacious and inviting atmosphere. A convenient breakfast nook complements the design. The spacious kitchen boasts white cabinetry, a central island, and modern appliances. The primary bedroom is a retreat with a charming fireplace, a walk-in closet that includes a vanity area, and a spa-like bathroom featuring a large soaking tub and a separate luxurious shower. The primary bedroom opens up to the backyard, further blurring the lines between indoor and outdoor spaces. The home offers five additional guest bedrooms, each with its own en suite bathroom. This flexible layout allows for various uses, including a home office. The expansive backyard is an inviting space with a pool and grass area, ideal for play or outdoor entertaining. Completing the practicality of this residence is a 2-car garage. Enjoy the convenience of living close to Ventura Blvd, where shops and restaurants abound. The property is also just a minute away from Lanai Elementary School, adding to its family-friendly appeal. Experience modern living in a well-designed home that balances style and functionality. This property offers a comfortable and inviting atmosphere for both daily living and entertaining. Welcome to the relaxed elegance of Encino living!
Agent Information

Principal | Grauman Rosenfeld Group
(424) 600-7576
jgrauman@theagencyre.com
License: California DRE #1469825
The Agency

Principal | Grauman Rosenfeld Group
(424) 600-7576
arosenfeld@theagencyre.com
License: California DRE #01918229
The Agency
Property Specifics
Property Type:
Single-Family
Estimated Sq. Foot:
3,651
Lot Size:
0.42 ac.
Price per Sq. Foot:
$820
Building Stories:
N/A
MLS ID:
24-370813
Source Status:
Active Under Contract
Amenities
Central
Dishwasher
Microwave
Range/Oven
Refrigerator
Hardwood
Room
In Ground
Oven
Range
Range Hood
Parking
Location & Transportation
Other Property Information
Summary
General Information
- Year Built: 1960
- Year Built Source: Vendor Enhanced
- Architectural Style: Contemporary
Parking
- Total Parking Spaces: 2
- Parking Features: Garage - 2 Car
- Covered Spaces: 2
Interior and Exterior Features
Interior Features
- Living Area: 3,651 sq. ft.; source: Vendor Enhanced
- Total Bedrooms: 5
- Full Bathrooms: 4
- Flooring: Hardwood
- Appliances: Built-In BBQ, Microwave, Oven, Range, Range Hood
- Laundry Features: Room
- Other Equipment: Dishwasher, Microwave, Range/Oven, Refrigerator
- Furnished: Unfurnished
Exterior Features
- Exterior Features: Double Door Entry
- View: None
Pool/Spa
- Pool Features: In Ground
- Spa: None
Structure
- Property Condition: Updated/Remodeled
Property Information
Lot Information
- Zoning: LARE15
- Lot Size: 0.42 ac.; source: Vendor Enhanced
- Lot Dimensions: 135x121
Utilities
- Cooling: Central
Estimated Monthly Payments
Monthly Total
$14,365
Monthly Taxes
N/A
Interest
6.00%
Down Payment
20.00%
Mortgage Calculator
Monthly Mortgage Cost
$14,365
Monthly Charges
$0
Total Monthly Payment
$14,365
Calculation based on:
Price:
$2,995,000
Charges:
$0
* Additional charges may apply
Similar Listings

Listing information provided by the Combined LA/Westside Multiple Listing Service, Inc.. All information is deemed reliable but not guaranteed. Copyright 2024 Combined LA/Westside Multiple Listing Service, Inc., Los Angeles, California. All rights reserved.
Last checked: Apr 28, 2024, 3:17 PM UTC
