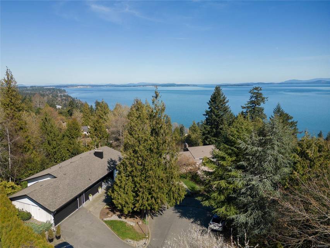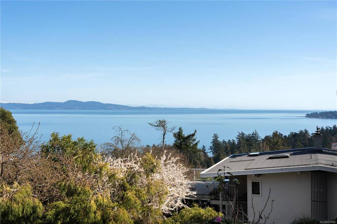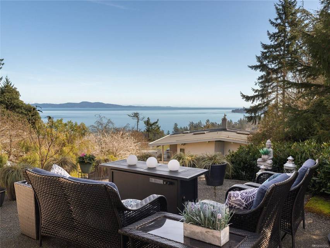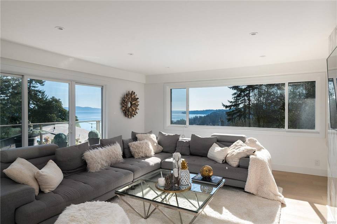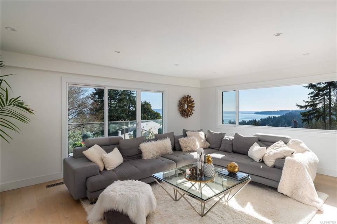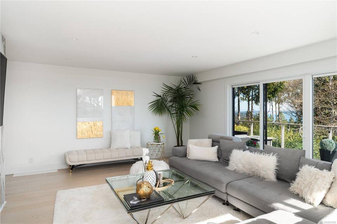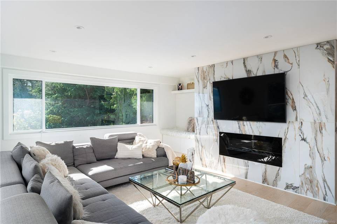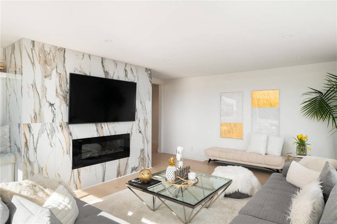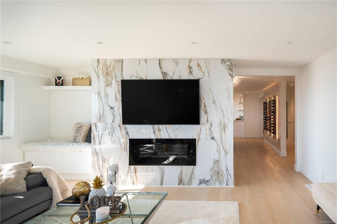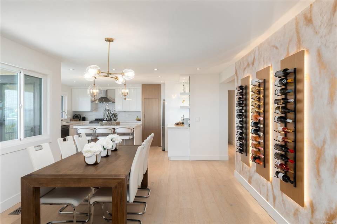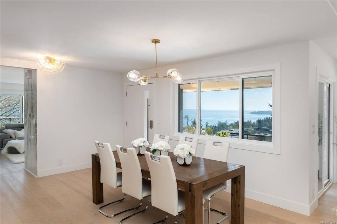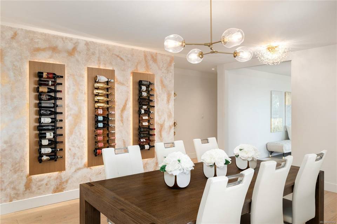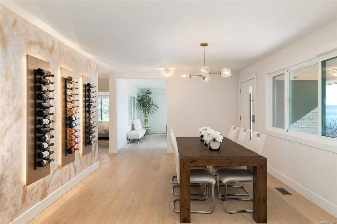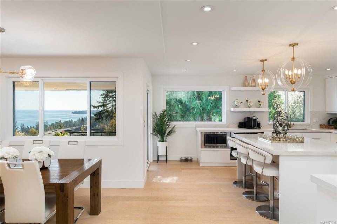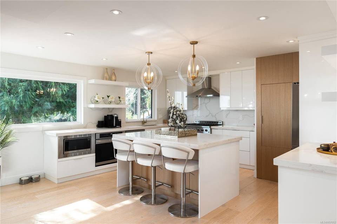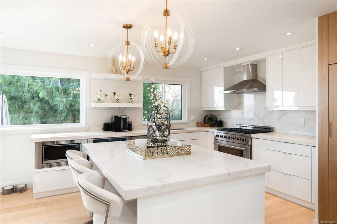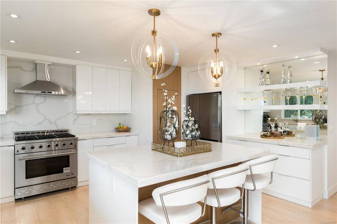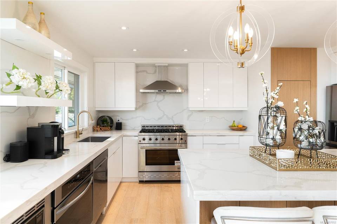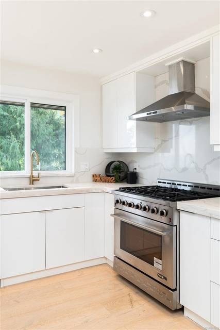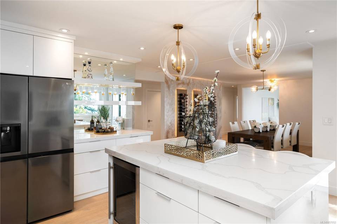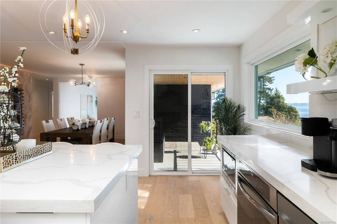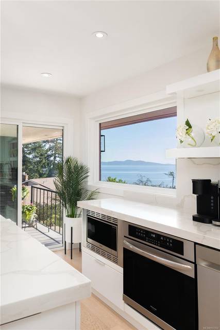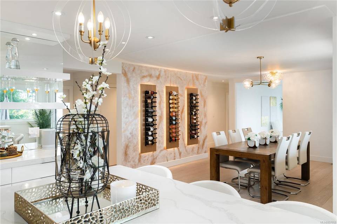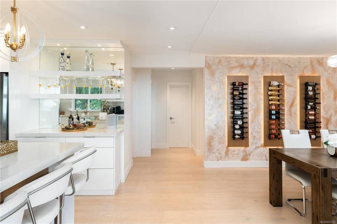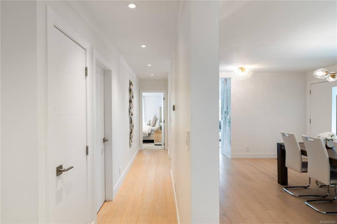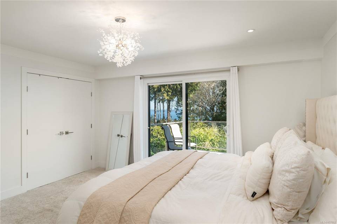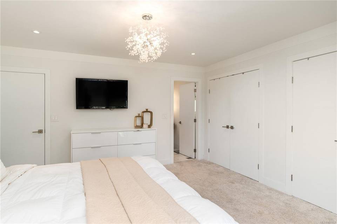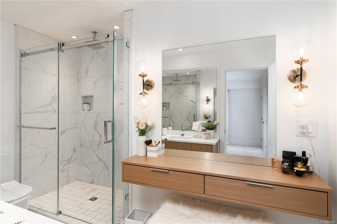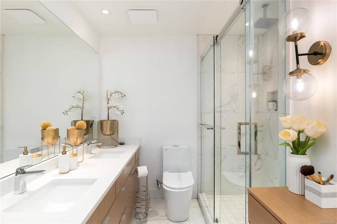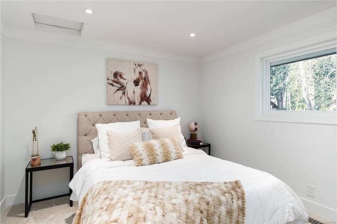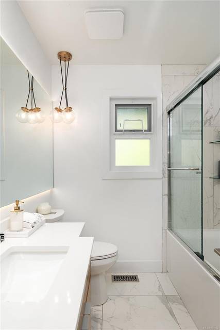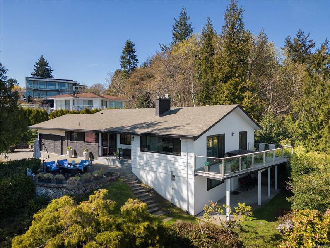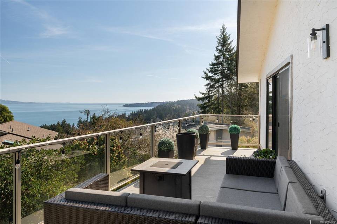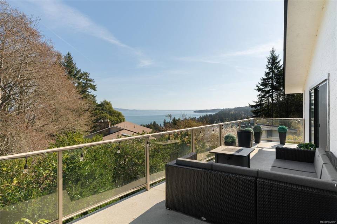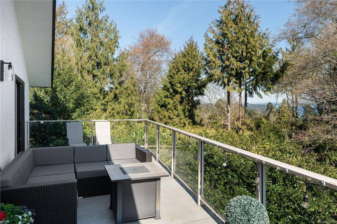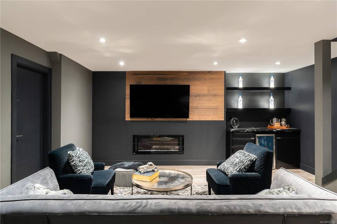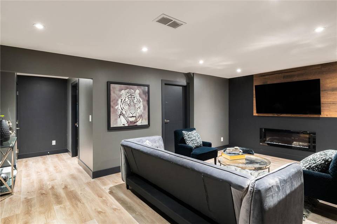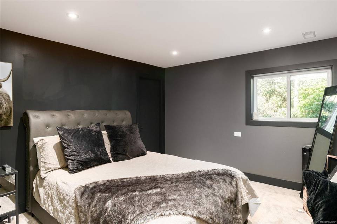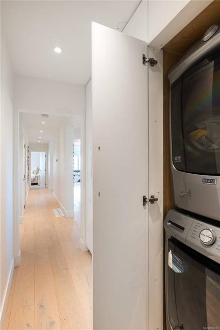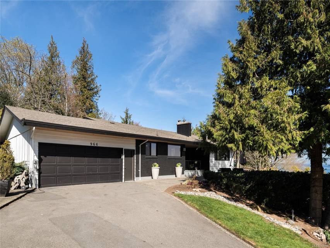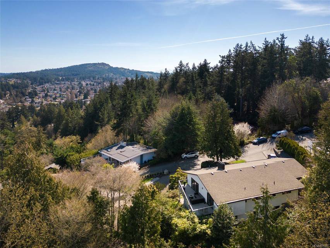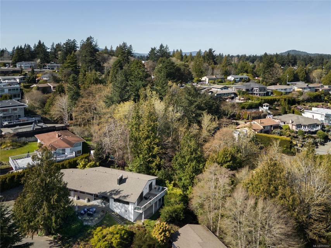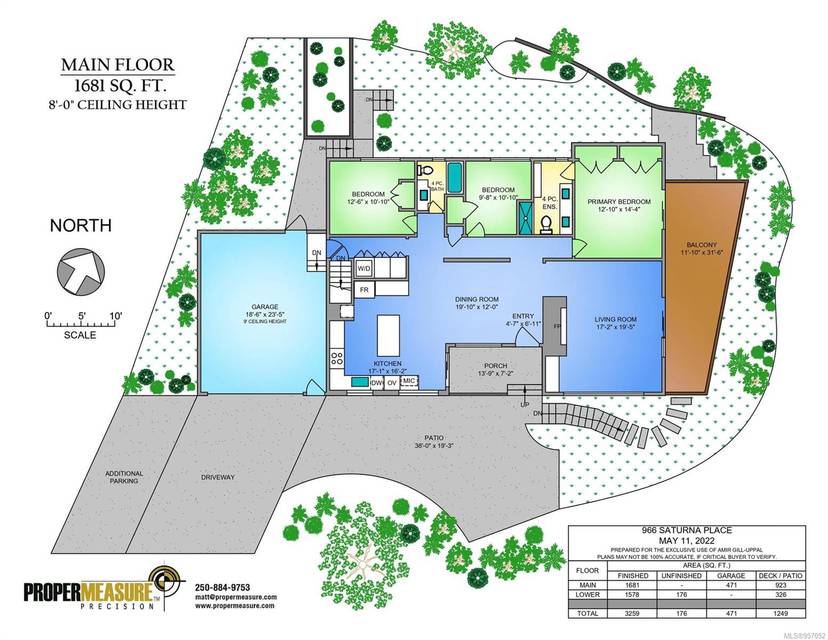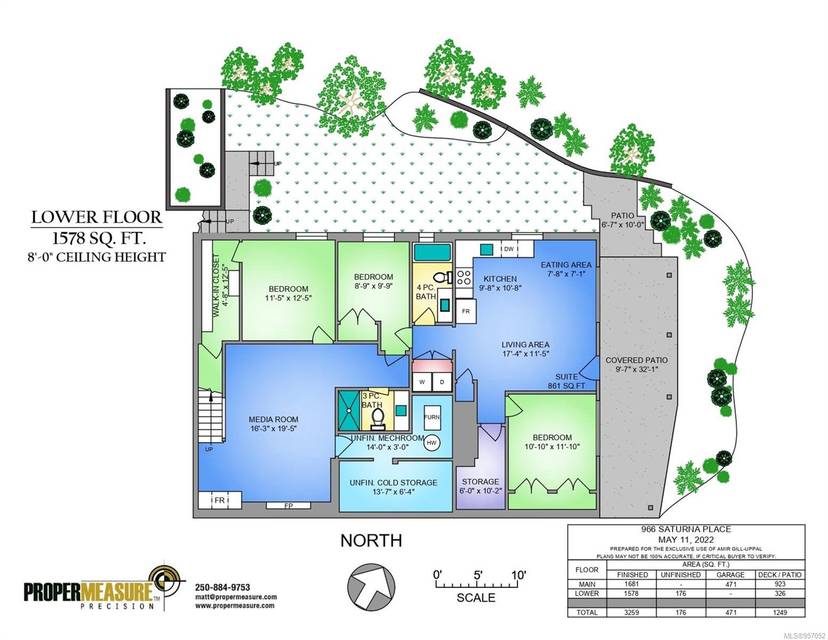

966 Saturna Pl
Saanich, BC V8Y 1H4, CanadaSale Price
CA$1,938,000
Property Type
Single-Family
Beds
6
Baths
4
Property Description
A breathtaking view from a beautiful home! Luxury living located in Saanich's seaside community, Cordova Bay. Over 3200sqft of living space, this updated multi-generational property features a timeless design, combining functionality & tranquility to achieve an urban oasis. Situated on more than half an acre offering privacy in a park-like setting, this home highlights open concept main floor living with endless ocean views. With view facing patios, the sunrise will take your breath away. Seamless transitions throughout with Spanish quartz countertops, an exquisite wine display, and an Italian tile fireplace. The chef's kitchen is an entertainer's dream with modern appliances, dual fuel ovens and built-in bar. The lower level offers a second living room, sleek bar and flexible 1-2 bedroom in-law suite with separate entrance and laundry offering max functionality. High in the ridge, still close to the beach, great schools, walking trails and three golf courses.
Agent Information
Outside Listing Agent
Amir Gill-Uppal
(250) 882-5222
Property Specifics
Property Type:
Single-Family
Yearly Taxes:
Estimated Sq. Foot:
3,259
Lot Size:
0.55 ac.
Price per Sq. Foot:
Building Stories:
N/A
MLS® Number:
957052
Source Status:
Active
Also Listed By:
CREA: 957052
Amenities
Bar
Breakfast Nook
Closet Organizer
Controlled Entry
Dining Room
Eating Area
Storage
Ground Level Main Floor
Primary Bedroom On Main
Electric
Forced Air
Natural Gas
Central Vacuum
Electric Garage Door Opener
Security System
Parking Attached
Parking Driveway
Parking Garage Double
Parking Rv Access/Parking
Finished
Full
With Windows
Family Room
Living Room
Recreation Room
Windows Blinds
Windows Insulated Windows
Windows Screens
Windows Window Coverings
Floor Carpet
Floor Hardwood
Floor Tile
In House
Dishwasher
Dryer
F/S/W/D
Garburator
Microwave
Oven/Range Electric
Oven/Range Gas
Range Hood
Refrigerator
Washer
Basement
Parking
Attached Garage
Fireplace
Basement
Security System
Basement
Security System
Views & Exposures
View Mountain(s)View Ocean
Location & Transportation
Other Property Information
Summary
General Information
- Year Built: 1965
- Architectural Style: West Coast
- Pets Allowed: Aquariums, Birds, Caged Mammals, Cats OK, Dogs OK
Parking
- Total Parking Spaces: 5
- Parking Features: Parking Attached, Parking Driveway, Parking Garage Double, Parking RV Access/Parking
- Garage: Yes
- Attached Garage: Yes
- Garage Spaces: 2
- Open Parking: Yes
Interior and Exterior Features
Interior Features
- Interior Features: Bar, Breakfast Nook, Closet Organizer, Controlled Entry, Dining Room, Eating Area, Storage
- Living Area: 3,259
- Total Bedrooms: 6
- Total Bathrooms: 4
- Full Bathrooms: 4
- Fireplace: Electric, Family Room, Living Room, Recreation Room
- Flooring: Floor Carpet, Floor Hardwood, Floor Tile
- Appliances: Built-In Range, Dishwasher, Dryer, F/S/W/D, Garburator, Microwave, Oven Built-In, Oven/Range Electric, Oven/Range Gas, Range Hood, Refrigerator, Washer
- Laundry Features: In House
- Other Equipment: Central Vacuum, Electric Garage Door Opener, Security System
Exterior Features
- Exterior Features: Balcony/Patio, Garden, Lighting, Low Maintenance Yard, Security System
- Roof: Roof Asphalt Shingle
- Window Features: Windows Blinds, Windows Insulated Windows, Windows Screens, Windows Window Coverings
- View: View Mountain(s), View Ocean
Structure
- Building Features: Basement, Security System, Transit Nearby
- Property Condition: Property Condition Contact List Licensee, Property Condition Updated/Remodeled
- Construction Materials: Brick, Concrete, Frame Wood, Insulation All, Stucco, Wood
- Accessibility Features: Ground Level Main Floor, Primary Bedroom on Main
- Foundation Details: Foundation Concrete Perimeter
- Basement: Finished, Full, Walk-Out Access, With Windows
Property Information
Lot Information
- Zoning: Residential
- Lot Features: Adult-Oriented Neighbourhood, Central Location, Cul-De-Sac, Easy Access, Family-Oriented Neighbourhood, Landscaped, Near Golf Course, No Through Road, Park Setting, Private, Quiet Area, Serviced
- Lots: 1
- Buildings: 1
- Lot Size: 0.55 ac.
Utilities
- Heating: Electric, Forced Air, Natural Gas
- Water Source: Water Source Municipal
- Sewer: Sewer Sewer To Lot
Community
- Senior Community: Yes
Estimated Monthly Payments
Monthly Total
$7,205
Monthly Taxes
Interest
6.00%
Down Payment
20.00%
Mortgage Calculator
Monthly Mortgage Cost
$6,835
Monthly Charges
Total Monthly Payment
$7,205
Calculation based on:
Price:
$1,425,000
Charges:
* Additional charges may apply
Similar Listings
MLS® property information is provided under copyright© by the Vancouver Island Real Estate Board and Victoria Real Estate Board. The information is from sources deemed reliable, but should not be relied upon without independent verification. All information is deemed reliable but not guaranteed. Copyright 2024 VIVA. All rights reserved.
Last checked: Apr 29, 2024, 10:51 AM UTC
