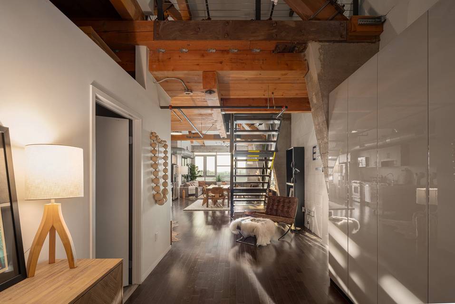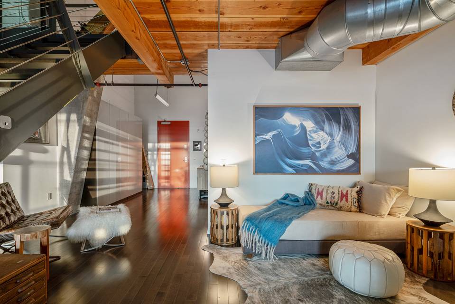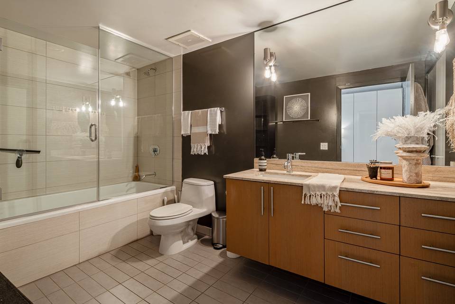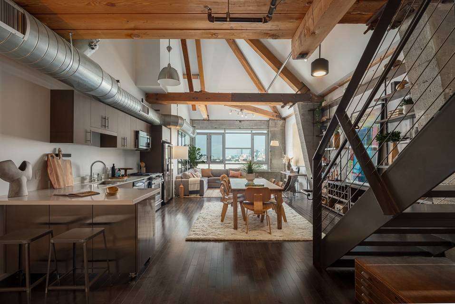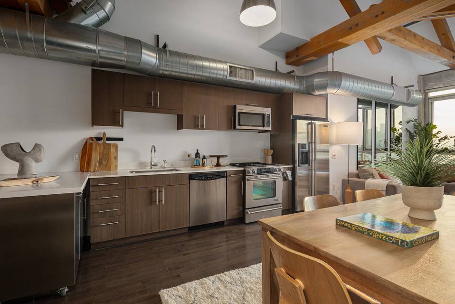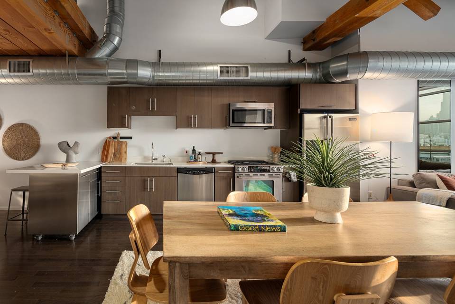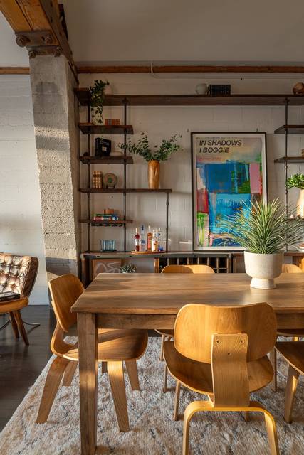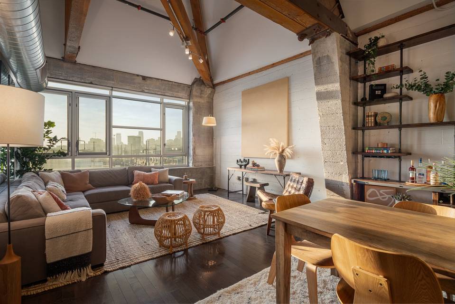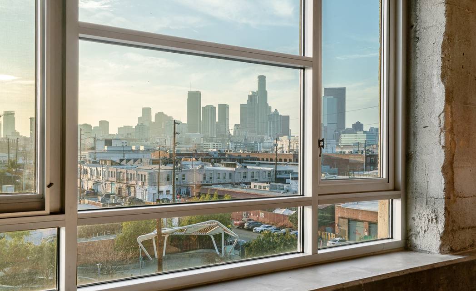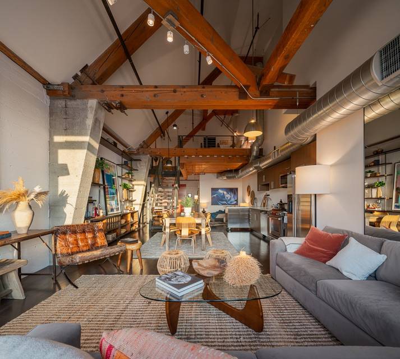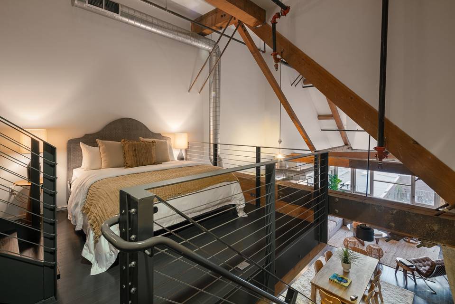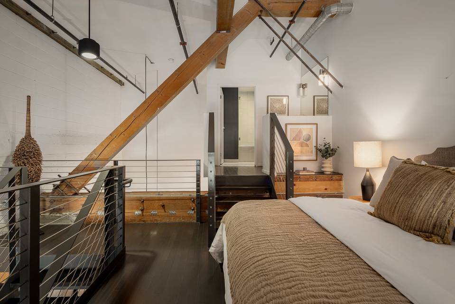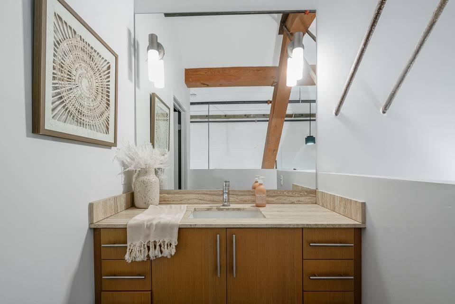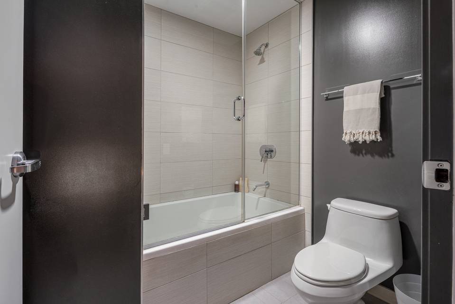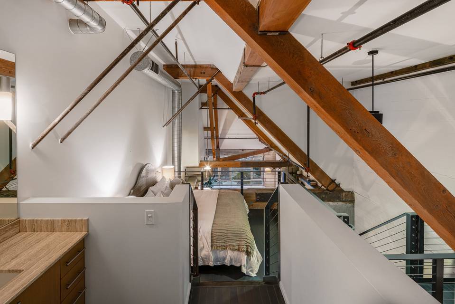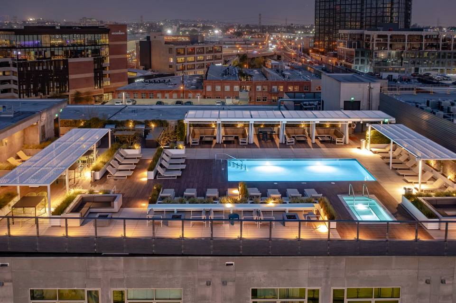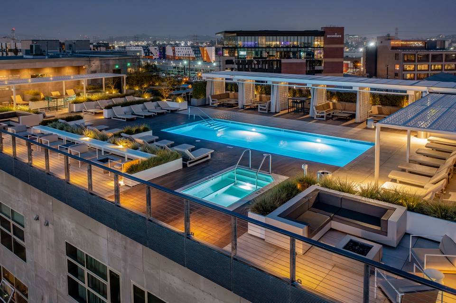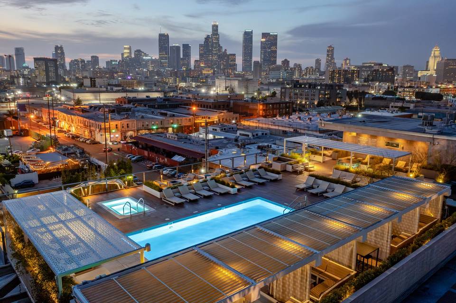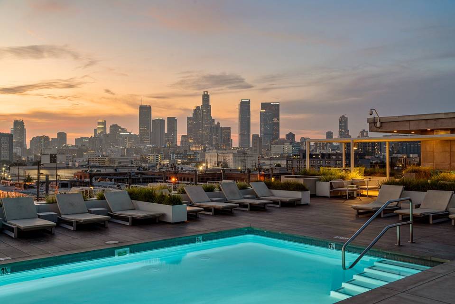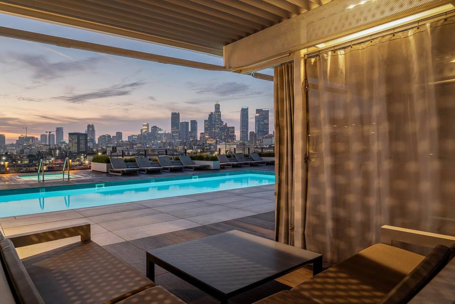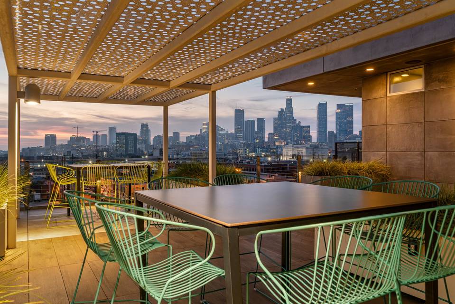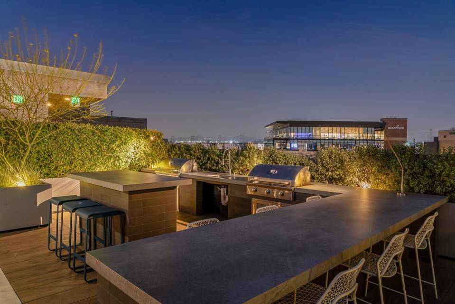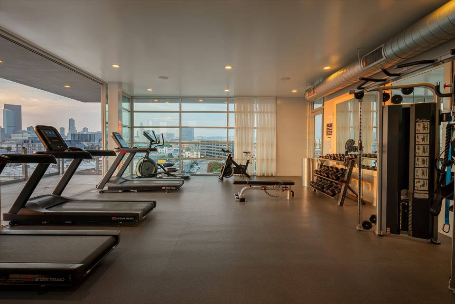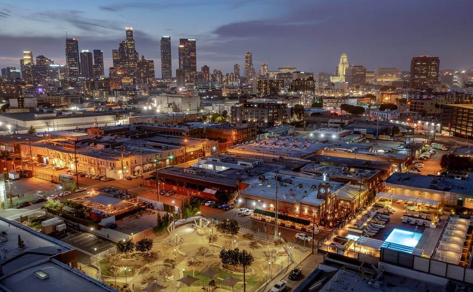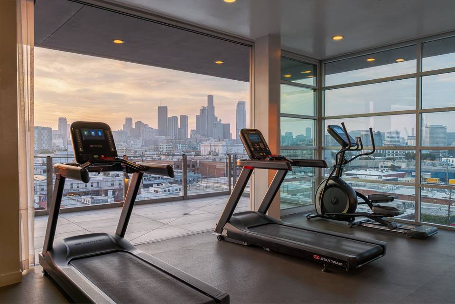

530 S Hewitt St #517
Los Angeles, CA 90013
in contract
Sale Price
$1,150,000
Property Type
Condo
Beds
2
Baths
2
Property Description
Spectacular design is on display in this rarely available two-bedroom, two-full-bath penthouse duplex in the former Barker Brothers furniture factory. The double-height ceilings with peaked roof and exposed wood trusses that are sandblasted, revealing their raw quality are a real celebration of industrial architecture. A wall of oversized windows reveals unobstructed views of the Downtown LA skyline and bathes the loft in a gorgeous afternoon light. The expansive open space of the main floor allows for several different configurations. There is an open kitchen, dining, and living area, a bonus nook that can serve as an office or bedroom, and the first of two full baths with laundry. An artfully designed wall unit was custom-built by the current owner and lives beautifully along the north wall of the loft. Ascend the open steel and wood staircase to the upper level where a generous bedroom overlooks the dramatic space below. Adjacent to the bedroom is a dressing area with a vanity and 2nd full bath. Built in 1920 and converted to a condominium in 2007, Barker Block is the Arts District’s most distinctive conversion, set in an unbeatable location with resort-style rooftop amenities that include a pool, spa, outdoor kitchen, fire pit, cabanas and gym. All with jetliner views of the city skyline. Home to many creatives, the Arts District is a burgeoning urban oasis where you can satiate your appetite for art and food all at once. Spend an afternoon perusing art at Hauser Wirth and Art Share L.A. Delight in one of the many cafés and lunch spots including Urth Café, Blue Bottle, Bread Lounge, and Breadlam. Dine at some of the city’s most notable restaurants including Bestia, Manuela, Bavel, and Girl & the Goat. Don’t miss this opportunity to experience urban living at its best in one of the greatest cities in the world.
Agent Information

Property Specifics
Property Type:
Condo
Estimated Sq. Foot:
1,380
Lot Size:
0.40 ac.
Price per Sq. Foot:
$833
Building Units:
N/A
Building Stories:
N/A
Pet Policy:
Pets Allowed
MLS ID:
24-362391
Source Status:
Pending
Also Listed By:
connectagency: a0UUc000002jq9PMAQ
Building Amenities
Low Rise
Assoc Barbecue
Elevator
Fitness Center
Fire Pit
Gated Parking
Onsite Property Management
Outdoor Cooking Area
Pool
Private Cabana
Security
Spa
Sun Deck
Gym
Elevator
Spa
Pool
Loft
Sauna
Fire Pit
Sun Deck
Security
Gated Community
Private Cabana
Open Floor Plan
Modern
Near Park
Block
Exercise Room
Contemporary
Controlled Access
Low Rise
Architectural
Tennis None
Gated Parking
Full Copper Plumbing
High Ceilings (9 Feet+)
Sprinklers None
Outdoor Cooking Area
Assoc Pet Rules
Onsite Property Management
Gated Community Guard
Assoc Maintains Landscape
Assoc Barbecue
New Floors
Flexible Layout
Flex Space
Lutron Lighting System
Smart Lock System
Loft Warehouse Conversion
Secured Parking On Site
Tracked Lighting
Nest Ac
Penethouse Duplex Loft
Fantastic Downtown La Location
Unit Amenities
Central
Dishwasher
Dryer
Freezer
Garbage Disposal
Microwave
Range/Oven
Refrigerator
Vented Exhaust Fan
Washer
Above Street Level
Community Garage
Wood
In Unit
24 Hour
Community
Parking
Views & Exposures
City
Location & Transportation
Other Property Information
Summary
General Information
- Architectural Style: Low Rise
- Pets Allowed: Yes
Parking
- Total Parking Spaces: 1
- Parking Features: Above Street Level, Community Garage
- Covered Spaces: 1
HOA
- Association Fee: Monthly
Interior and Exterior Features
Interior Features
- Living Area: 1,380 sq. ft.; source: Vendor Enhanced
- Total Bedrooms: 2
- Full Bathrooms: 2
- Flooring: Wood
- Laundry Features: In Unit
- Other Equipment: Dishwasher, Dryer, Freezer, Garbage Disposal, Microwave, Range/Oven, Refrigerator, Vented Exhaust Fan, Washer
- Furnished: Unfurnished
Exterior Features
- View: City
- Security Features: 24 Hour
Pool/Spa
- Pool Features: Community
Structure
- Building Name: Barker Block
Property Information
Lot Information
- Zoning: LAM3
- Lot Size: 0.40 ac.; source: Vendor Enhanced
Utilities
- Cooling: Central
Community
- Association Amenities: Assoc Barbecue, Elevator, Fitness Center, Fire Pit, Gated Parking, Onsite Property Management, Outdoor Cooking Area, Pool, Private Cabana, Security, Spa, Sun Deck
Estimated Monthly Payments
Monthly Total
$5,516
Monthly Charges
$0
Monthly Taxes
N/A
Interest
6.00%
Down Payment
20.00%
Mortgage Calculator
Monthly Mortgage Cost
$5,516
Monthly Charges
$0
Total Monthly Payment
$5,516
Calculation based on:
Price:
$1,150,000
Charges:
$0
* Additional charges may apply
Similar Listings
Building Information
Building Name:
N/A
Property Type:
Condo
Building Type:
N/A
Pet Policy:
N/A
Units:
N/A
Stories:
N/A
Built In:
1920
Sale Listings:
4
Rental Listings:
0
Land Lease:
No
Other Sale Listings in Building

Listing information provided by the Combined LA/Westside Multiple Listing Service, Inc.. All information is deemed reliable but not guaranteed. Copyright 2024 Combined LA/Westside Multiple Listing Service, Inc., Los Angeles, California. All rights reserved.
Last checked: Apr 27, 2024, 10:18 AM UTC
