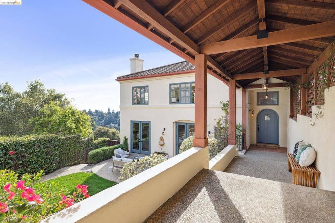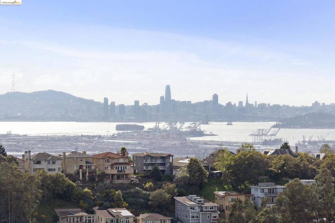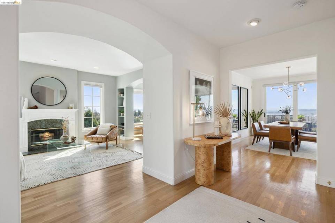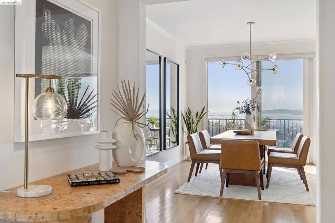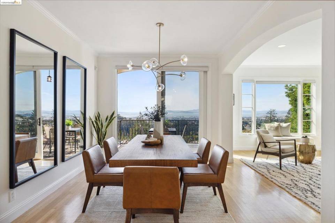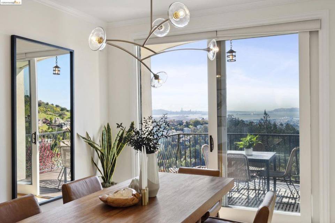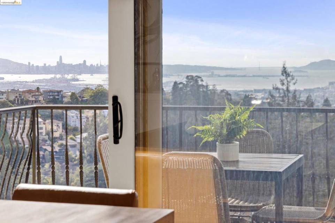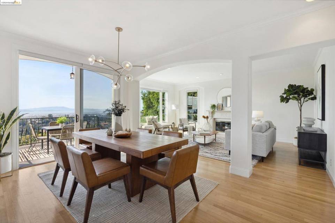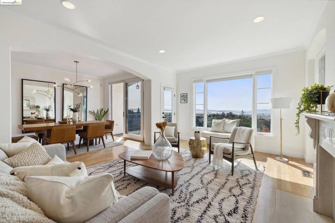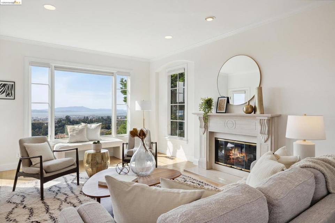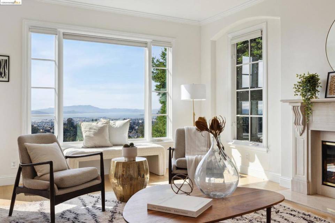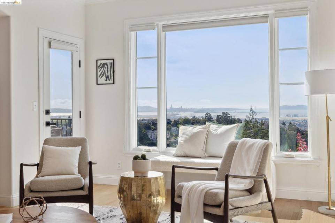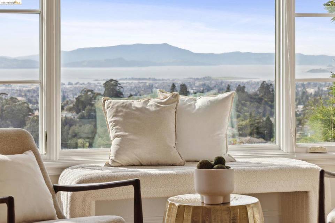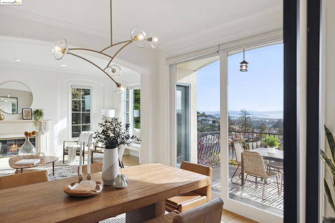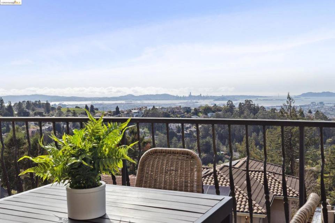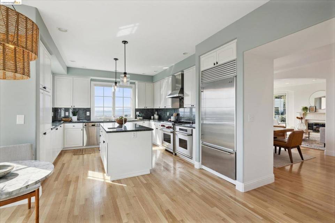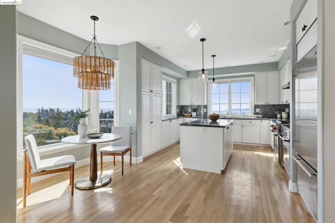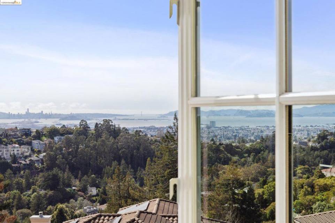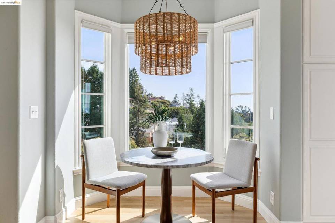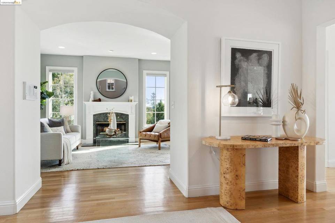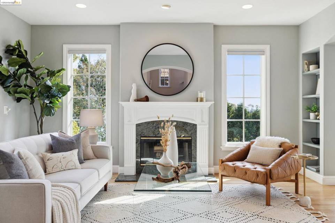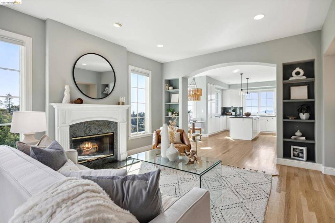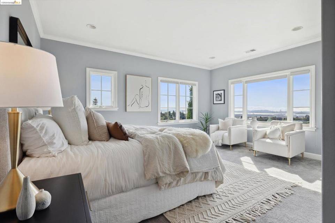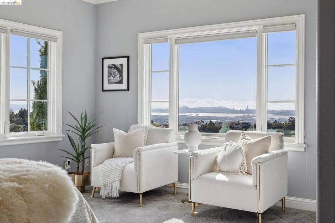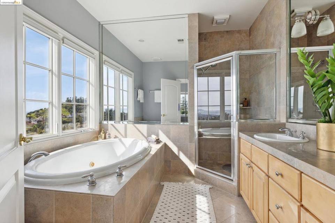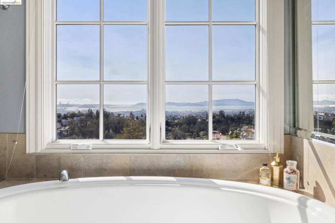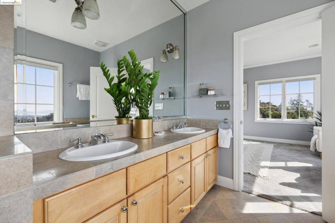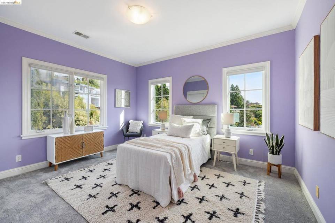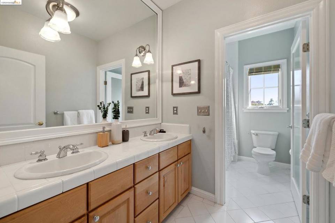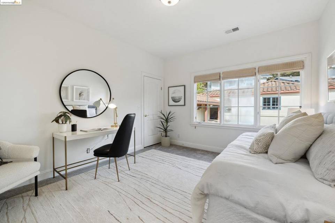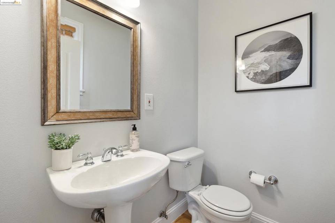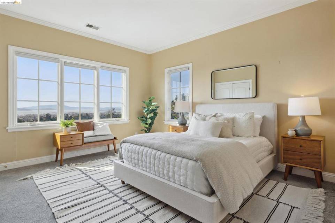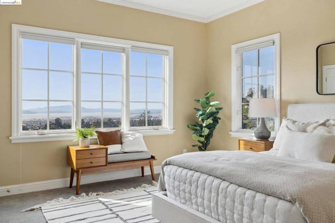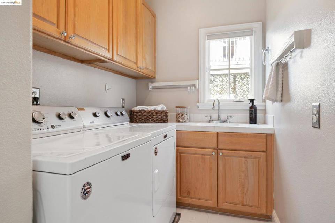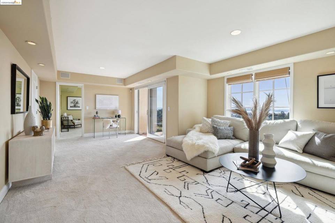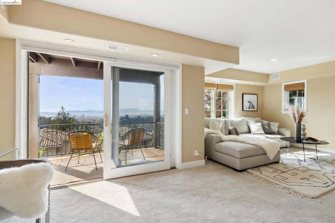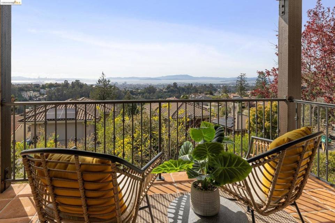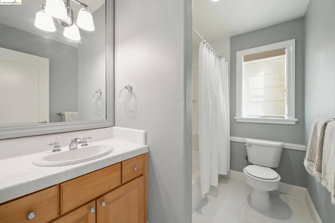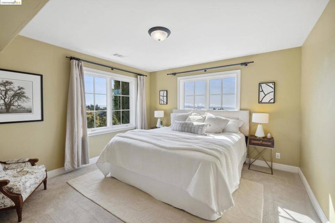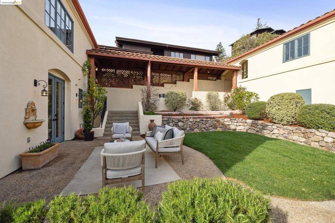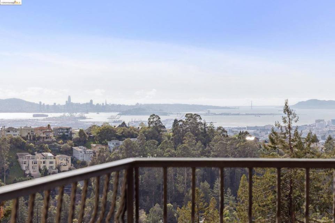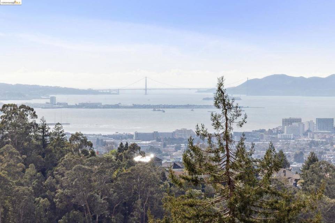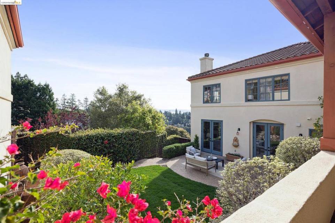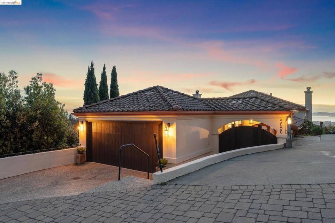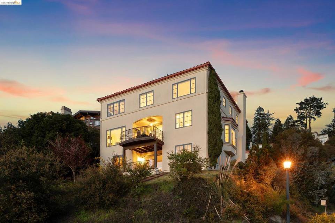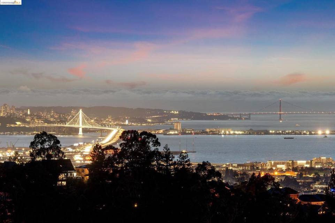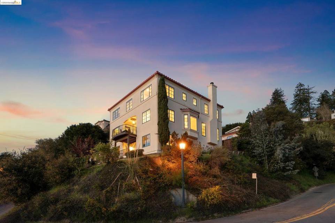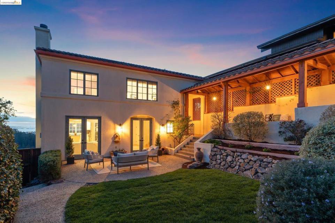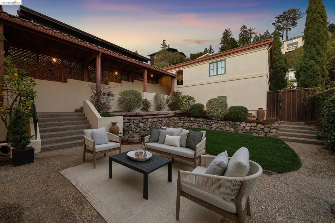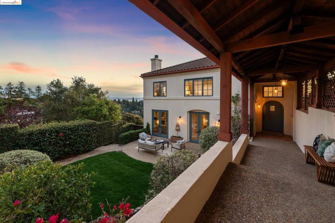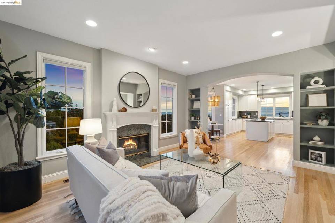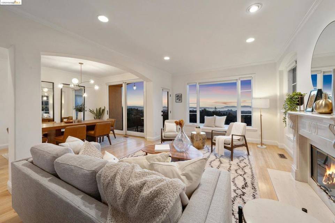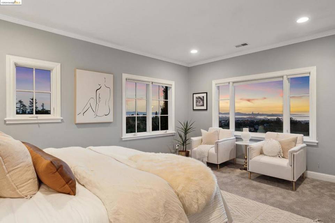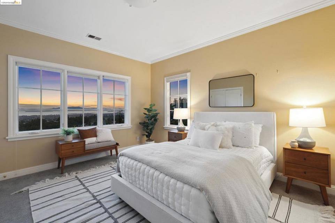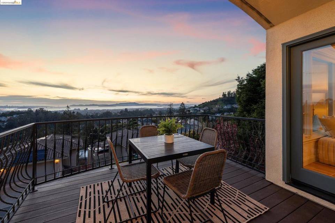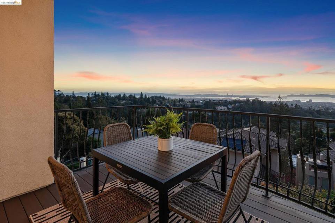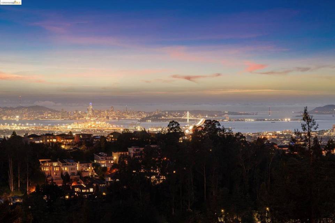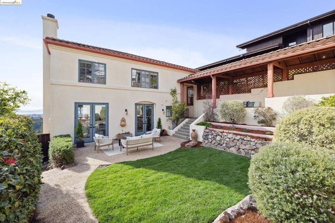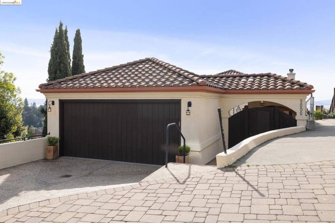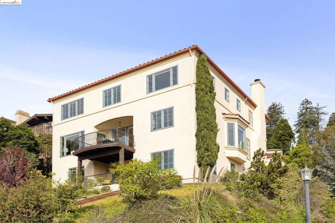

9050 Broadway Ter
Oakland, CA 94611
in contract
Sale Price
$2,199,999
Property Type
Single-Family
Beds
5
Full Baths
3
½ Baths
1
Property Description
Significant price reduction on this breathtaking, newer Mediterranean home with unparalleled panoramic views! Great Opportunity to own this estate style home only minutes to the Montclair Village. Sunsets will make you feel like you are on vacation everyday! Step inside through a covered breezeway overlooking a private courtyard and level sunny garden. The grand entry flows seamlessly into the living, dining, and kitchen areas. The kitchen has been updated with stainless steel appliances, stone counters, and a charming breakfast nook w/bay windows. Adjacent to the kitchen is a cozy family room w/French doors leading to the front private courtyard, creating an ideal space for entertaining. Two gas fireplaces on the main level add warmth and ambiance. Upstairs, the primary bedroom offers views and a spa-like bathroom with a soaking tub, an oversized stall shower, double sinks, and a spacious walk-in closet, creating a true retreat.The upper level also includes three additional bedrooms & laundry area. The lower floor features an additional bedroom, a second living room, a full bath, storage and garden access. Minutes to Parks, Trails, shopping, all major transportation! Views: Downtown
Agent Information


Property Specifics
Property Type:
Single-Family
Estimated Sq. Foot:
3,510
Lot Size:
9,688 sq. ft.
Price per Sq. Foot:
$627
Building Stories:
3
MLS ID:
41053643
Source Status:
Pending
Also Listed By:
Bay East and Contra Costa MLS: 41053643
Amenities
Utility Room
Forced Air
Garage
Garage Door Opener
Off Street
Family Room
Living Room
Carpet
Stone
Tile
Wood
Gas Water Heater
Dryer
Washer
Deck
Patio
Parking
Attached Garage
Fireplace
Views & Exposures
BayBridge(s)City LightsPark/GreenbeltHillsLakePanoramicWater
Location & Transportation
Other Property Information
Summary
General Information
- Year Built: 1998
- Architectural Style: Mediterranean
Parking
- Total Parking Spaces: 4
- Parking Features: Garage, Garage Door Opener, Off Street
- Garage: Yes
- Attached Garage: Yes
- Garage Spaces: 2
Interior and Exterior Features
Interior Features
- Interior Features: Utility Room
- Living Area: 3,510
- Total Bedrooms: 5
- Full Bathrooms: 3
- Half Bathrooms: 1
- Fireplace: Family Room, Living Room
- Flooring: Carpet, Stone, Tile, Wood
- Appliances: Gas Water Heater, Dryer, Washer
Exterior Features
- Roof: Shingle
- View: Bay, Bridge(s), City Lights, Park/Greenbelt, Hills, Lake, Panoramic, Water
Structure
- Construction Materials: Stucco
- Patio and Porch Features: Deck, Patio
- Other Structures: Storage
Property Information
Lot Information
- Lot Features: Front Yard, Garden, Sprinklers In Front, Street Level, Sloped Up, Yard
- Lot Size: 9,687.74 sq. ft.
Utilities
- Heating: Forced Air
Estimated Monthly Payments
Monthly Total
$10,552
Monthly Taxes
N/A
Interest
6.00%
Down Payment
20.00%
Mortgage Calculator
Monthly Mortgage Cost
$10,552
Monthly Charges
$0
Total Monthly Payment
$10,552
Calculation based on:
Price:
$2,199,999
Charges:
$0
* Additional charges may apply
Similar Listings

Listing information provided by the California Regional Multiple Listing Service (CRMLS), MLSListings Inc, CRISNet MLS, San Diego MLS, California Desert Association of REALTORS®, North San Diego County Association of REALTORS, Pasadena-Foothills Association of REALTORS, Delta Association of Realtors and Ventura County Coastal Association of REALTORS®. All information is deemed reliable but not guaranteed. Copyright 2024 CRMLS. All rights reserved.
Last checked: May 21, 2024, 4:57 AM UTC
