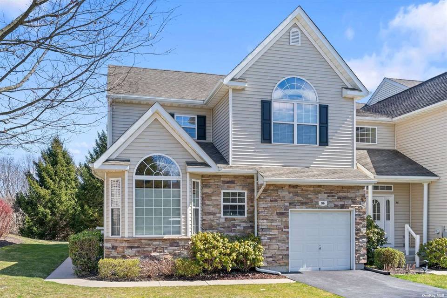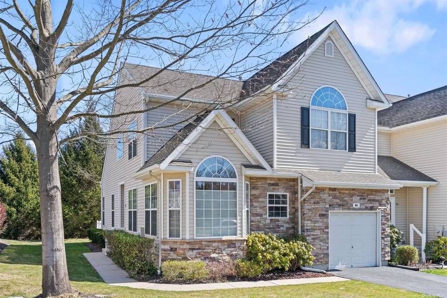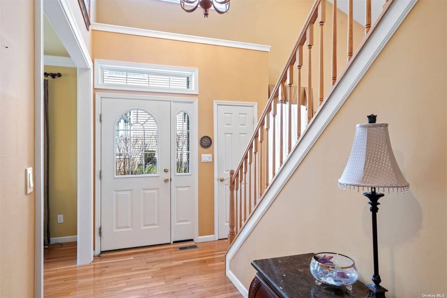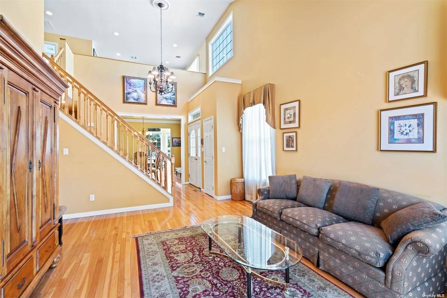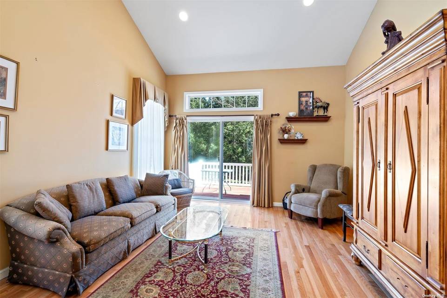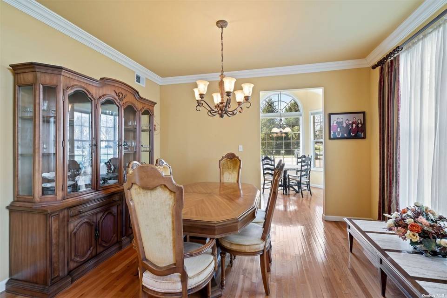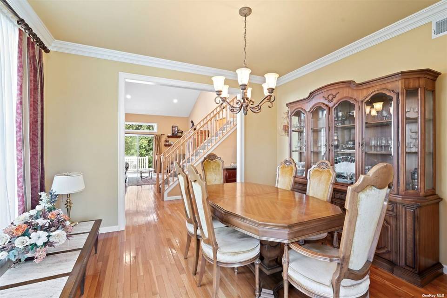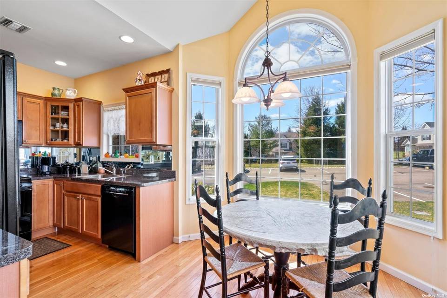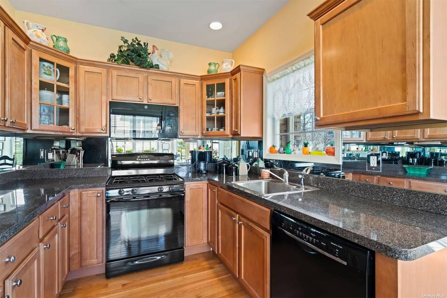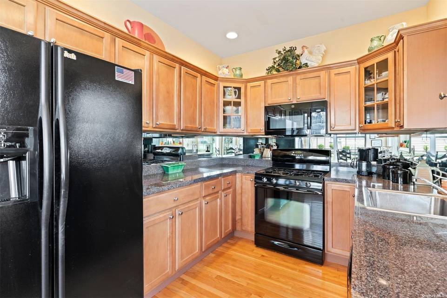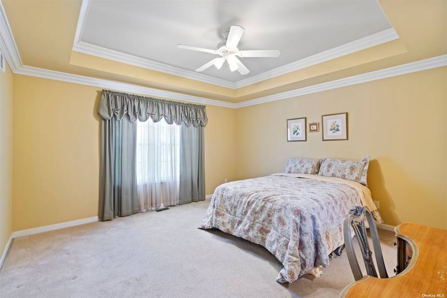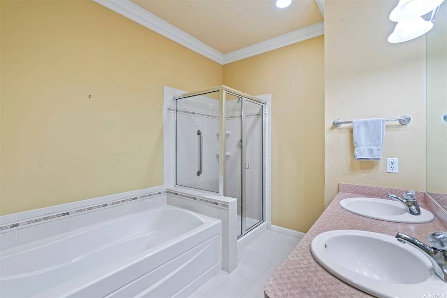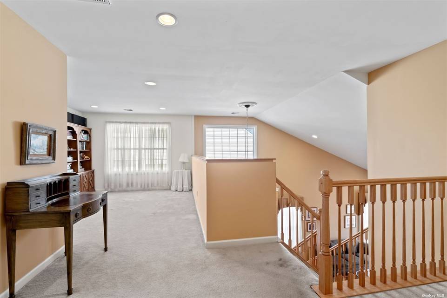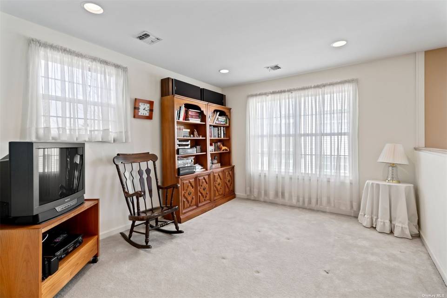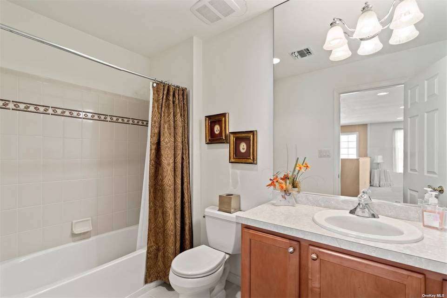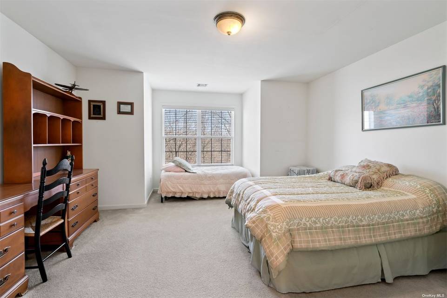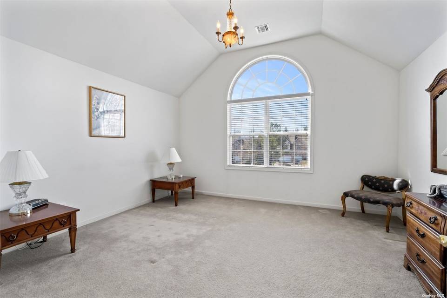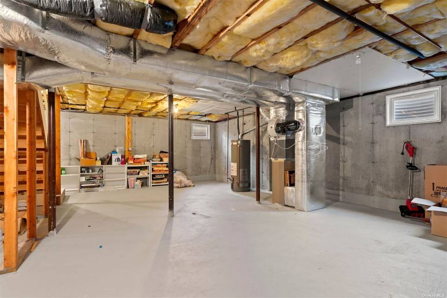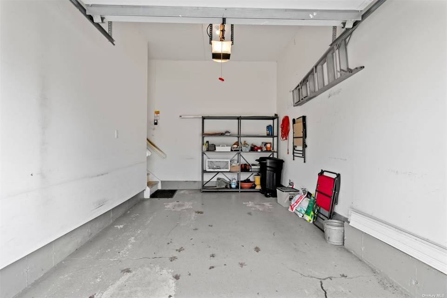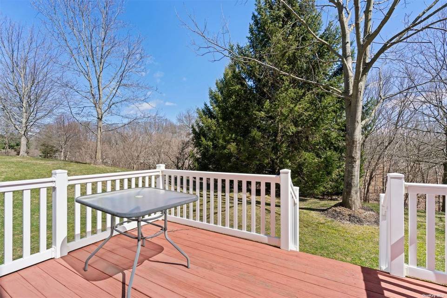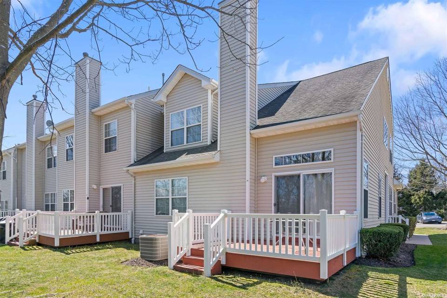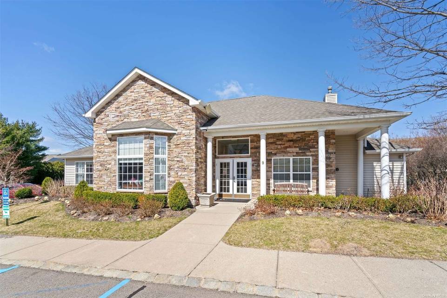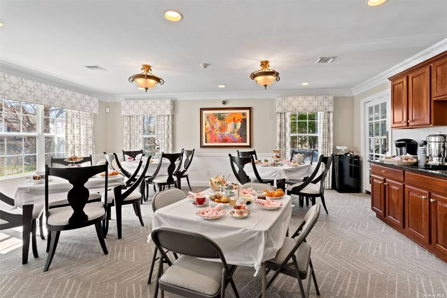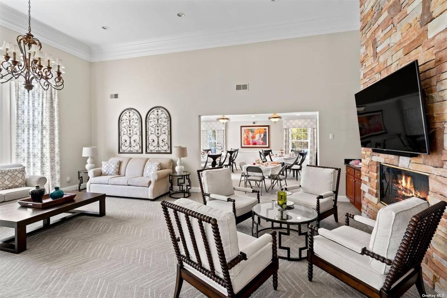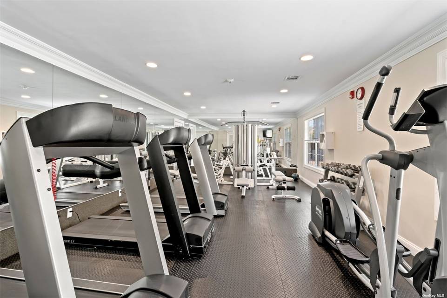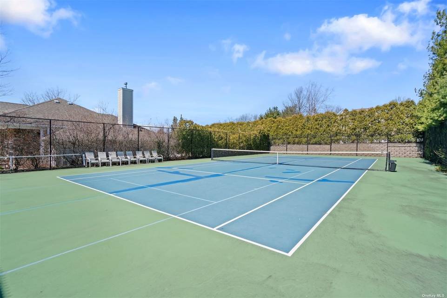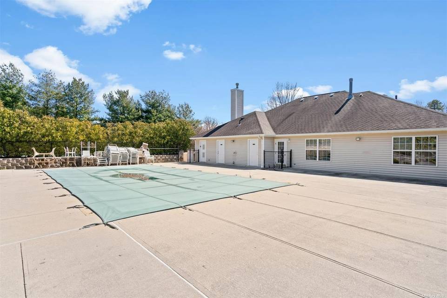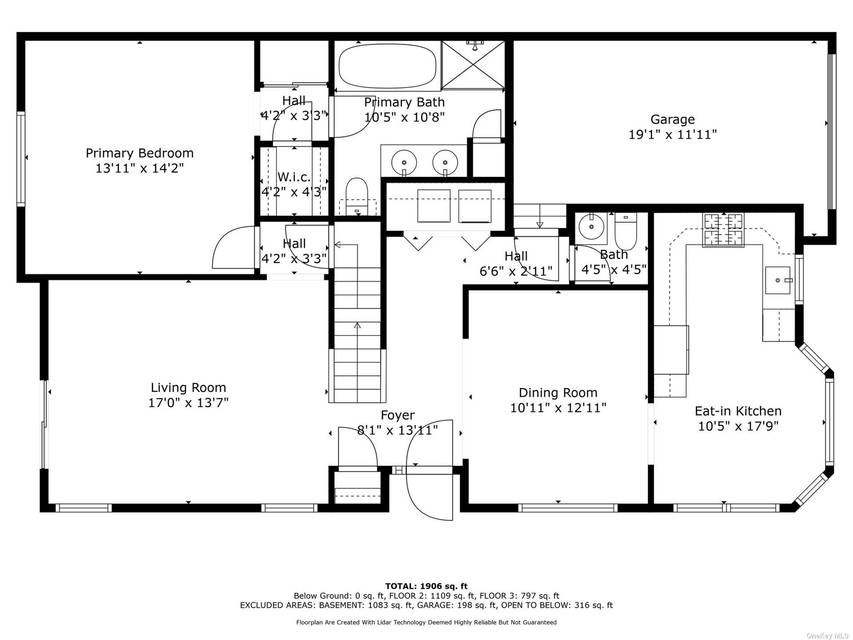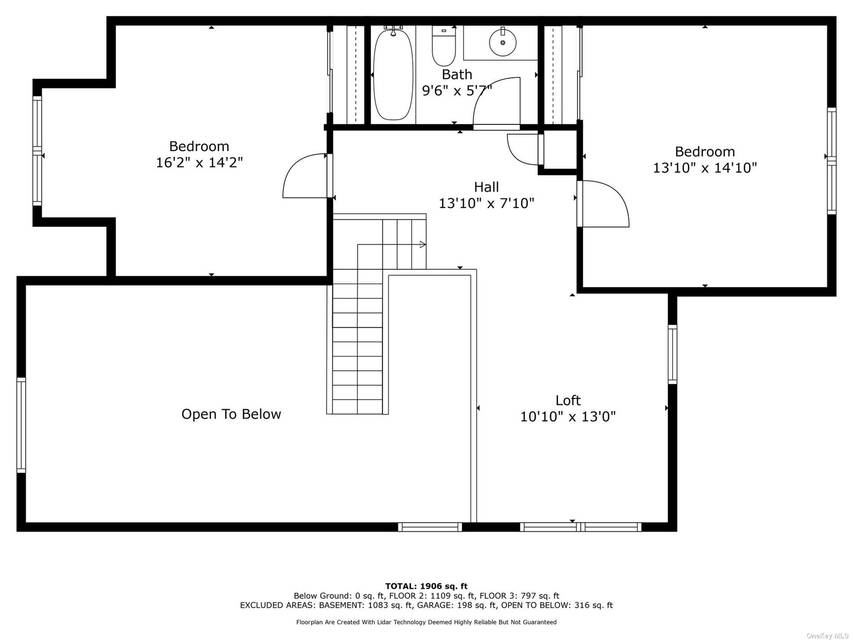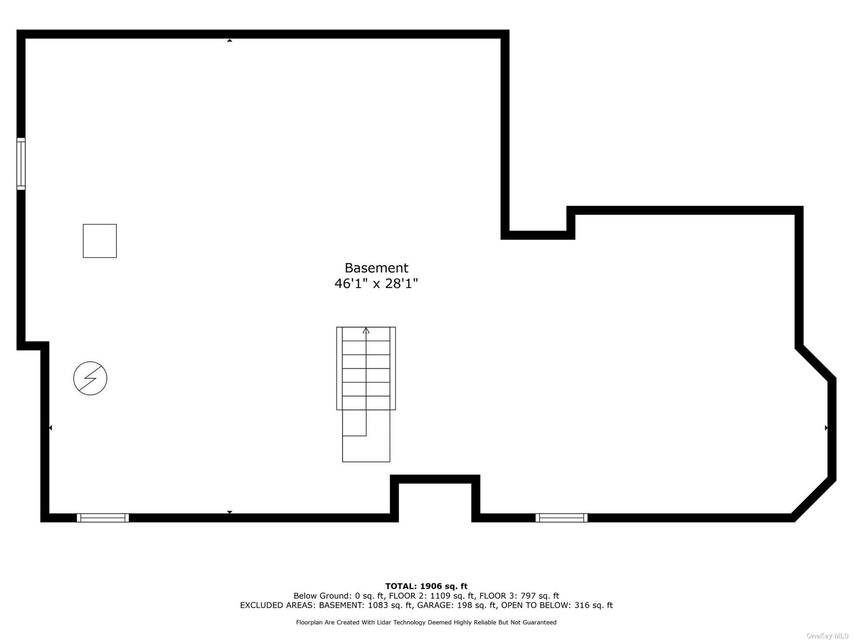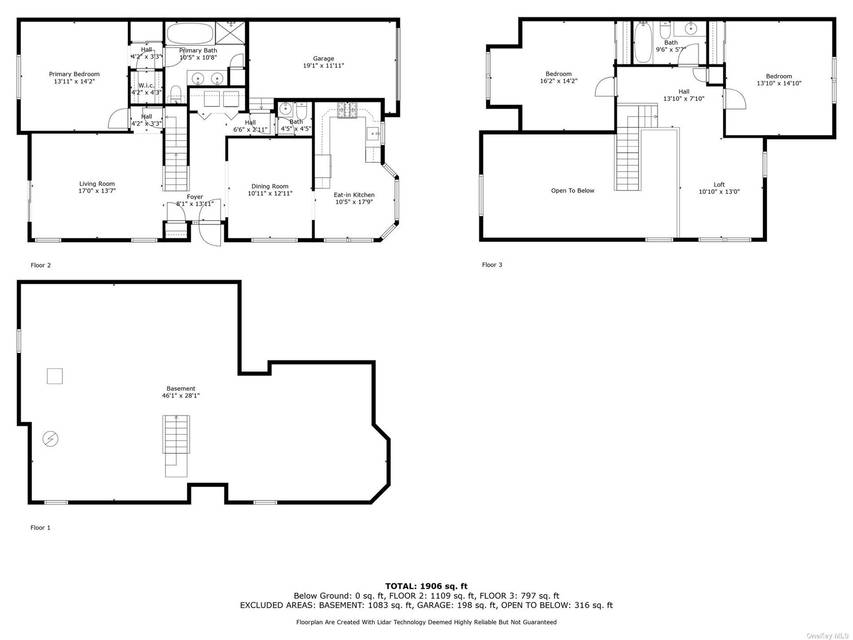

96 Manitou Trail #96
Kings Park, NY 11754Mohannis Way
in contract
Sale Price
$799,000
Property Type
Condo
Beds
3
Full Baths
2
½ Baths
1
Property Description
Welcome to 96 Manitou Trail. Elite and rarely available 3 Bedroom 2.5 Bath Ascot End Unit with Primary bedroom & ensuite bathroom on the 1st floor, soaring ceilings, upgraded and impressive crown moldings, and CAC. Perfectly located in the lovely & exclusive Country Pointe 24 Hr Gated Community, with a welcoming Clubhouse, gym, in-ground pool, and tennis courts. This highly desirable and serene Ascot End Unit is peacefully situated with an abundance of privacy & sunshine throughout the day. Upon entering this charming unit, there is a 2-story foyer featuring Cathedral ceilings, large & beautiful windows throughout, allowing natural sunlight to warm the home. The 1st floor features a primary bedroom & en-suite bathroom, formal Dining room, Living/Family room, bright & sunny EIK, and beautiful hardwood floors. Also on the 1st floor is the laundry room & half bathroom. Continuing up the stairs to the 2nd floor, are 2 large bedrooms, 1 full bathroom, soaring cathedral ceilings & and a spacious room for use as an additional family room or office. The large and brand new feel to the full basement can be used for storage or can possibly be finished in the future. This wonderful unit also contains a 1 car attached garage. The deck off the Living/Family room to this lush end unit is a perfect escape to enjoy a BBQ, while entertaining with family and friends, and enjoying outdoor dining. Come and enjoy Country Pointe living at its finest!
Agent Information
Property Specifics
Property Type:
Condo
Monthly Common Charges:
$830
Yearly Taxes:
$7,835
Estimated Sq. Foot:
N/A
Lot Size:
436 sq. ft.
Price per Sq. Foot:
N/A
Building Units:
N/A
Building Stories:
N/A
Pet Policy:
Pets Allowed
MLS ID:
3539854
Source Status:
Pending
Building Amenities
Tennis Court(S)
Tennis Court(S)
Townhouse
Frame
Stone
Vinyl Siding
Townhouse
Vinyl Siding
Stone
Tennis Court(S)
Frame
Ascot End Unit
Unit Amenities
Heating Natural Gas
Heating Forced Air
Cooling Central Air
Parking Attached
Parking 1 Car Attached
Parking Driveway
Basement Full
Hardwood
Wall To Wall Carpet
Dishwasher
Dryer
Refrigerator
Shades/Blinds
Washer
Clubhouse
Pool
Tennis Court(S)
Gated
Pool In Ground
Oven
Deck
Basement
Parking
Attached Garage
Tennis Court(S)
Tennis Court(S)
Views & Exposures
Panoramic
Location & Transportation
Other Property Information
Summary
General Information
- Year Built: 2004
- Architectural Style: Townhouse
- Pets Allowed: Yes
- Builder Model: Ascot End Unit
School
- Elementary School District: Kings Park
- Middle or Junior School: William T Rogers Middle School
- Middle or Junior School District: Kings Park
- High School: Kings Park High School
- High School District: Kings Park
Parking
- Total Parking Spaces: 1
- Parking Features: Parking Attached, Parking 1 Car Attached, Parking Driveway
- Garage: Yes
- Attached Garage: Yes
- Open Parking: Yes
HOA
- Association Fee 2: $830.00; Monthly
- Association Fee Includes: Maintenance Grounds, Exterior Maintenance, Sewer, Snow Removal, Trash, Pool Service
Interior and Exterior Features
Interior Features
- Total Bedrooms: 3
- Total Bathrooms: 3
- Full Bathrooms: 2
- Half Bathrooms: 1
- Flooring: Hardwood, Wall To Wall Carpet
- Appliances: Dishwasher, Dryer, Oven, Refrigerator, Washer
Exterior Features
- Exterior Features: Tennis Court(s)
- View: Panoramic
Pool/Spa
- Pool Private: Yes
- Pool Features: Pool In Ground
Structure
- Property Condition: Excellent
- Construction Materials: Frame, Stone, Vinyl Siding
- Basement: Basement Full
- Patio and Porch Features: Deck
- Entry Level: 1
Property Information
Lot Information
- Lot Size: 436 sq. ft.; source: Other
Utilities
- Cooling: Cooling Central Air
- Heating: Heating Natural Gas, Heating Forced Air
- Water Source: Public
- Sewer: Sewer
Community
- Community Features: Clubhouse, Pool, Tennis Court(s), Gated
Estimated Monthly Payments
Monthly Total
$5,315
Monthly Charges
$830
Monthly Taxes
$653
Interest
6.00%
Down Payment
20.00%
Mortgage Calculator
Monthly Mortgage Cost
$3,832
Monthly Charges
$1,483
Total Monthly Payment
$5,315
Calculation based on:
Price:
$799,000
Charges:
$1,483
* Additional charges may apply
Similar Listings
Building Information
Building Name:
N/A
Property Type:
Condo
Building Type:
N/A
Pet Policy:
Pets Allowed
Units:
N/A
Stories:
N/A
Built In:
2004
Sale Listings:
1
Rental Listings:
0
Land Lease:
No

Broker Reciprocity disclosure: Listing information are from various brokers who participate in IDX (Internet Data Exchange). Listing information provided in part by the OneKey MLS for personal, non-commercial use by viewers of this site and may not be reproduced or redistributed. All information is deemed reliable but not guaranteed. Copyright © OneKey MLS 2024. All rights reserved.
Last checked: May 1, 2024, 6:45 AM UTC
