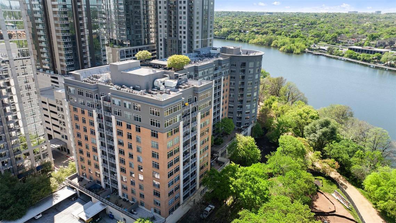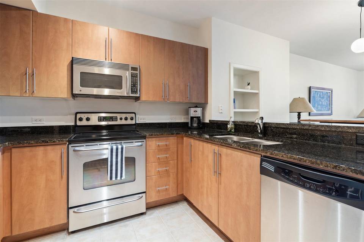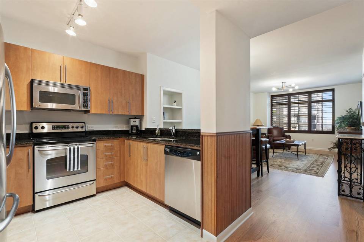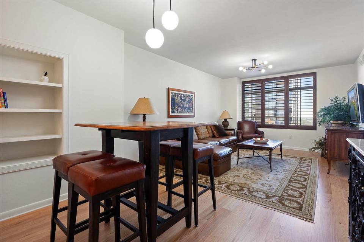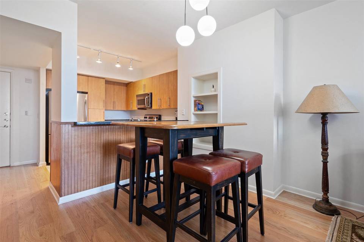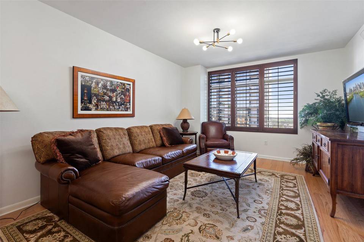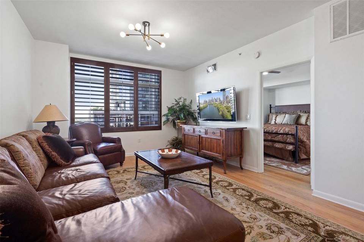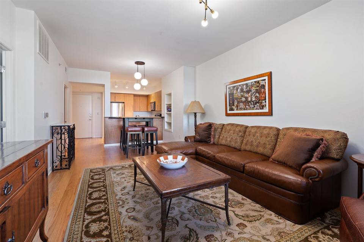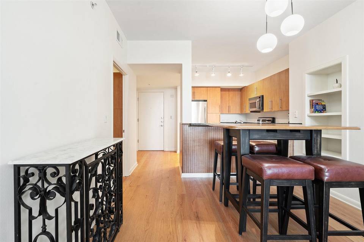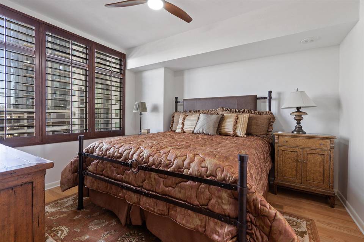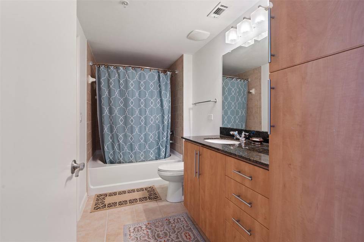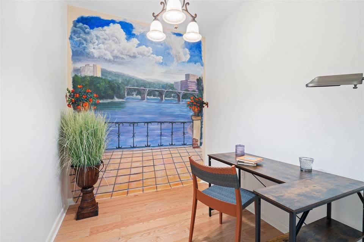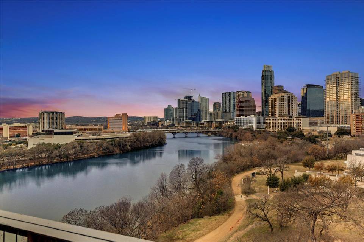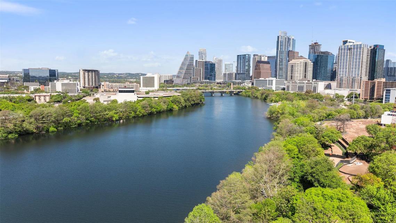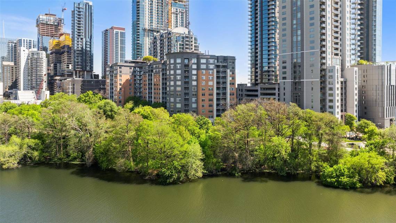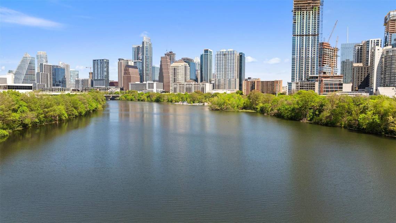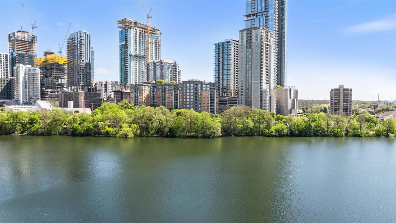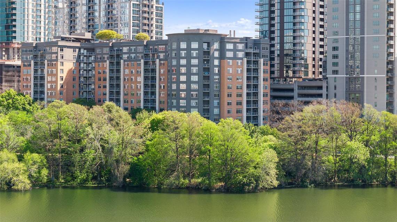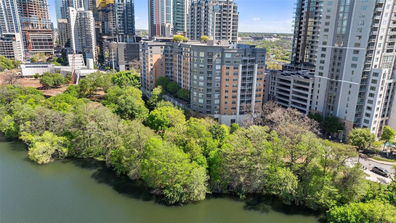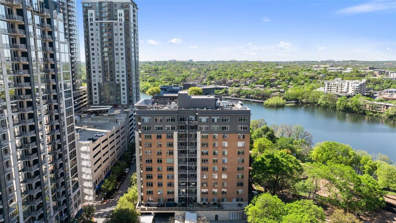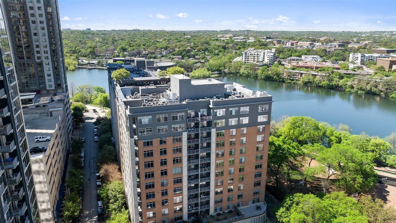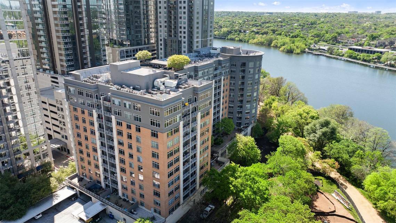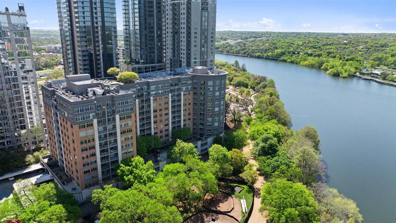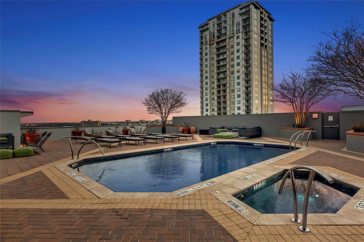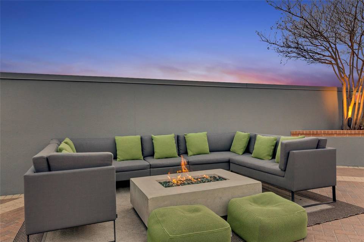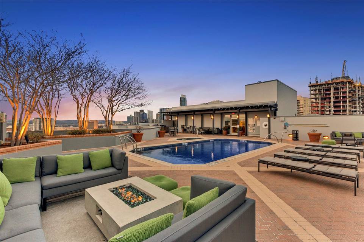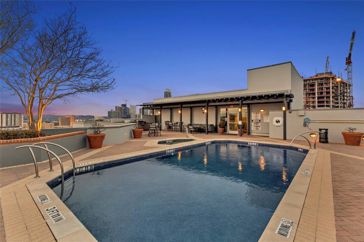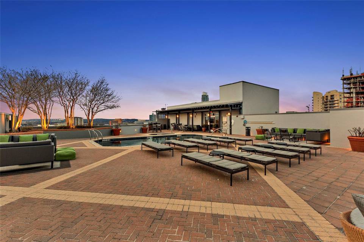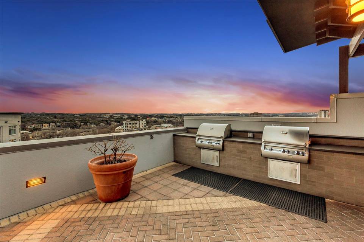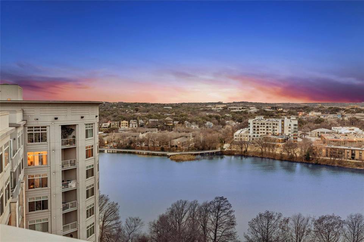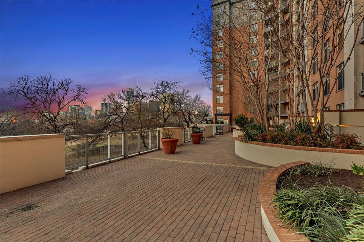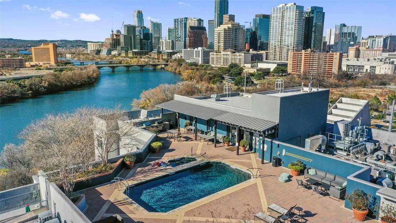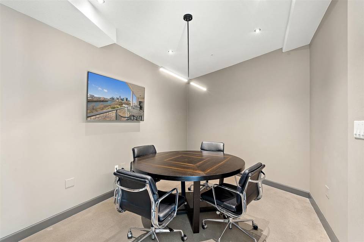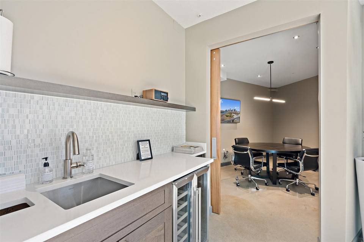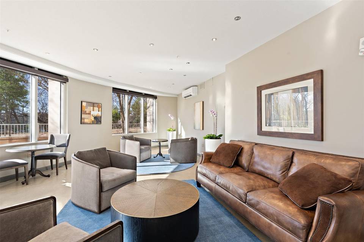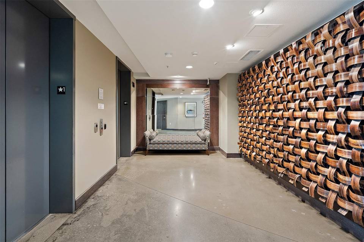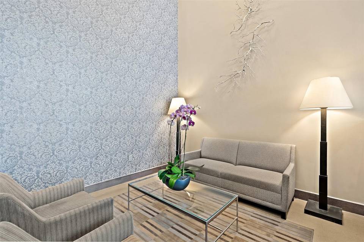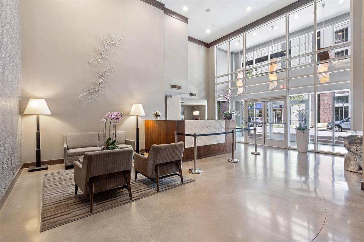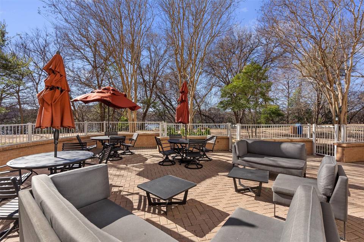

54 Rainey St #1203
Austin, TX 78701Sale Price
$575,000
Property Type
Condo
Beds
1
Baths
1
Property Description
Discover Your Urban Oasis at Milago Condos in the heart of Downtown Austin. Milago was the first waterfront building on Rainey Street. This meticulously cared for 865sqft one-bedroom, one-bath condo with a den offers the perfect blend of sophistication and comfort.
With large windows to let in natural light and an open concept kitchen, living and dining, Milago Condos provides a tranquil escape from the bustling urban landscape.
The community features many amenities including a rooftop pool and hot tub with grills overlooking Lady Bird Lake, a landscaped courtyard on the 3rd floor with additional grilling area, conference room, or entertain guests in the stylishly appointed clubroom. With a state-of-the-art fitness center and 24-hour concierge service, Milago ensures your easy living coupled with upscale amenities.
Experience the best of Austin living right outside your door. Immerse yourself in the vibrant culture of Rainey Street, where eclectic dining, lively bars, and entertainment options abound. Explore the nearby trails of Lady Bird Lake, kayak or paddle on the lake, or catch a live music performance on Sixth Street – the possibilities are endless. Don't miss this rare opportunity to own a piece of Austin's dynamic lifestyle. Schedule your private tour of Milago Condos today and discover the urban oasis you've been searching for.
With large windows to let in natural light and an open concept kitchen, living and dining, Milago Condos provides a tranquil escape from the bustling urban landscape.
The community features many amenities including a rooftop pool and hot tub with grills overlooking Lady Bird Lake, a landscaped courtyard on the 3rd floor with additional grilling area, conference room, or entertain guests in the stylishly appointed clubroom. With a state-of-the-art fitness center and 24-hour concierge service, Milago ensures your easy living coupled with upscale amenities.
Experience the best of Austin living right outside your door. Immerse yourself in the vibrant culture of Rainey Street, where eclectic dining, lively bars, and entertainment options abound. Explore the nearby trails of Lady Bird Lake, kayak or paddle on the lake, or catch a live music performance on Sixth Street – the possibilities are endless. Don't miss this rare opportunity to own a piece of Austin's dynamic lifestyle. Schedule your private tour of Milago Condos today and discover the urban oasis you've been searching for.
Agent Information

Property Specifics
Property Type:
Condo
Monthly Common Charges:
$596
Yearly Taxes:
$10,421
Estimated Sq. Foot:
865
Lot Size:
218 sq. ft.
Price per Sq. Foot:
$665
Building Units:
N/A
Building Stories:
N/A
Pet Policy:
N/A
MLS ID:
9294080
Source Status:
Active
Building Amenities
Masonry – All Sides
Private Outdoor Space
Additional Storage
Brick
Cabana
Dogs
Private Yard
Views
Outdoor Grill
Stucco
Block
Stone
Gas Grill
Near Public Transit
Level
Corner Lot
Curbs
Concrete
Glass
Irregular Lot
Landscaped
Many Trees
Barbecue
Masonry – Partial
Brick Veneer
Public Maintained Road
Exterior Steps
Stone Veneer
Back To Park/Greenbelt
Close To Clubhouse
City Lot
No Exterior Steps
Uncovered Courtyard
Garage(S)
Masonry – All Sides
Boat Ramp
Restricted Access
Unit Amenities
No Interior Steps
Open Floorplan
Primary Bedroom On Main
Central
Central Air
Assigned
Attached
Garage
Shutters
Tile
Wood
Building Security
Gated With Guard
Bbq Pit/Grill
Bike Storage/Locker
Cluster Mailbox
Concierge
Conference/Meeting Room
Controlled Access
Fitness Center
Garage Parking
Gated
Hot Tub
Pool
Dishwasher
Disposal
Refrigerator
Washer/Dryer
Parking
Attached Garage
Views & Exposures
City
Eastern Exposure
Location & Transportation
Other Property Information
Summary
General Information
- Year Built: 2005
- Year Built Source: Public Records
School
- Elementary School: Mathews
- Middle or Junior School: O Henry
- High School: Austin
Parking
- Total Parking Spaces: 1
- Parking Features: Assigned, Attached, Garage
- Garage: Yes
- Attached Garage: Yes
- Garage Spaces: 1
HOA
- Association: Yes
- Association Name: Milago HOA
- Association Fee: $596.00; Monthly
- Association Fee Includes: Common Area Maintenance, Security, Trash
Interior and Exterior Features
Interior Features
- Interior Features: No Interior Steps, Open Floorplan, Primary Bedroom on Main, Walk-In Closet(s)
- Living Area: 865
- Total Bedrooms: 1
- Total Bathrooms: 1
- Full Bathrooms: 1
- Flooring: Tile, Wood
- Appliances: Dishwasher, Disposal, Free-Standing Electric Range, Refrigerator, Washer/Dryer
Exterior Features
- Roof: See Remarks
- Window Features: Shutters
- View: City
- Security Features: Building Security, Gated with Guard
Structure
- Property Condition: Resale
- Construction Materials: Masonry – All Sides
- Foundation Details: Slab
- Entry Direction: East
Property Information
Lot Information
- Lot Size: 217.8 sq. ft.
Utilities
- Utilities: Cable Available, Electricity Connected, Sewer Available, Water Available
- Cooling: Central Air
- Heating: Central
- Water Source: Public
- Sewer: Public Sewer
Community
- Community Features: BBQ Pit/Grill, Bike Storage/Locker, Cluster Mailbox, Concierge, Conference/Meeting Room, Controlled Access, Fitness Center, Garage Parking, Gated, Hot Tub, Pool
Estimated Monthly Payments
Monthly Total
$4,222
Monthly Charges
$596
Monthly Taxes
$868
Interest
6.00%
Down Payment
20.00%
Mortgage Calculator
Monthly Mortgage Cost
$2,758
Monthly Charges
$1,464
Total Monthly Payment
$4,222
Calculation based on:
Price:
$575,000
Charges:
$1,464
* Additional charges may apply
Similar Listings
Building Information
Building Name:
N/A
Property Type:
Condo
Building Type:
N/A
Pet Policy:
N/A
Units:
N/A
Stories:
N/A
Built In:
2005
Sale Listings:
13
Rental Listings:
3
Land Lease:
No
Other Sale Listings in Building

The data relating to real estate for sale on this web site comes in part from the Broker Reciprocity Program of ACTRIS. All information is deemed reliable but not guaranteed. Copyright 2024 ACTRIS. All rights reserved.
Last checked: May 4, 2024, 9:23 AM UTC
