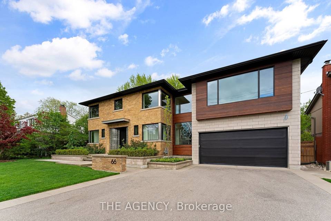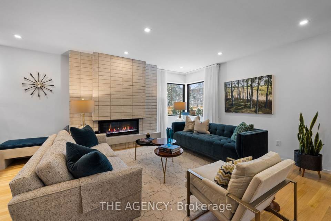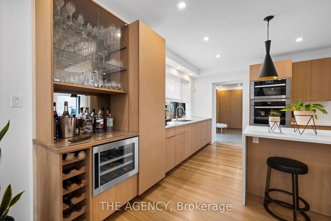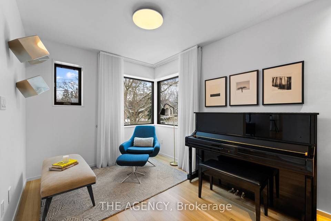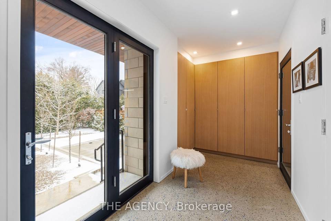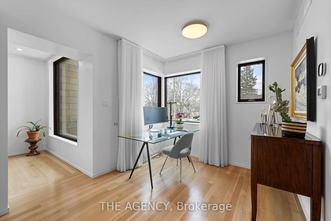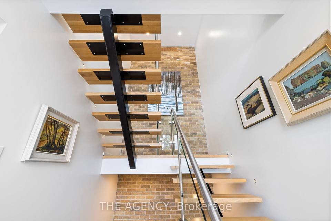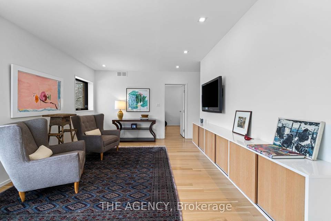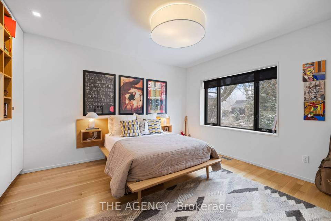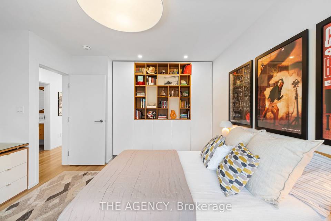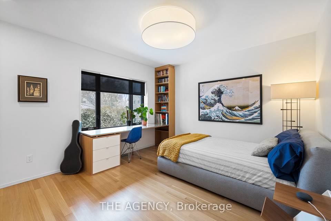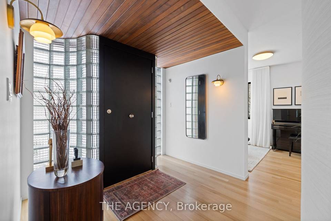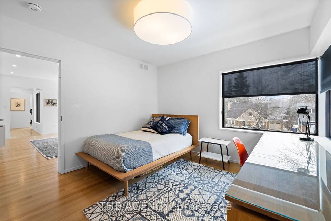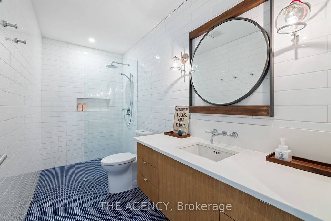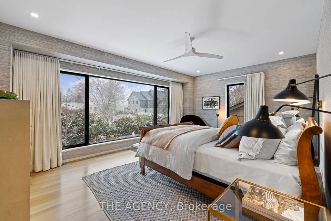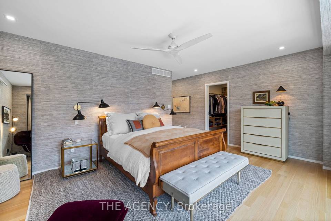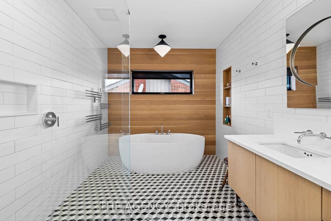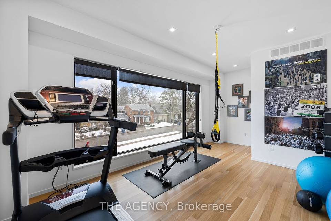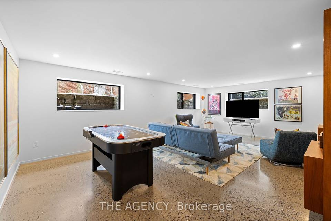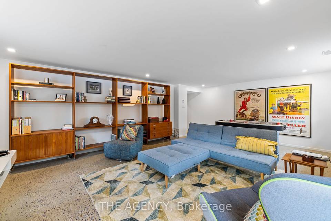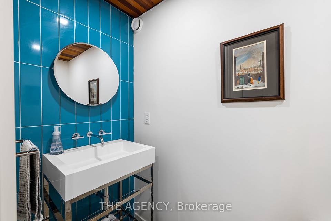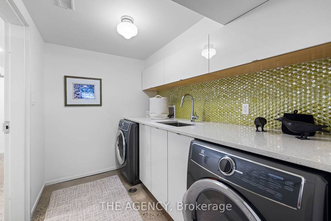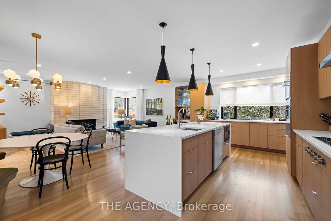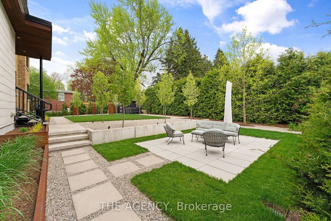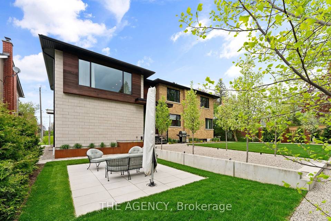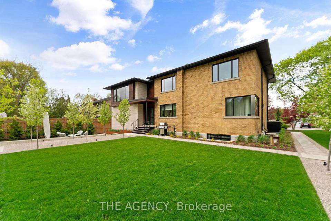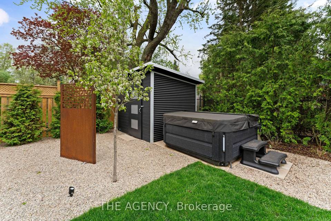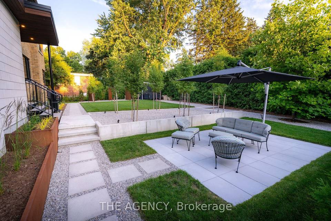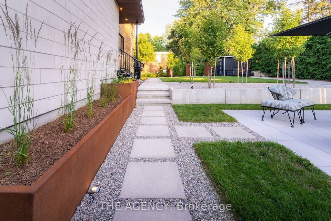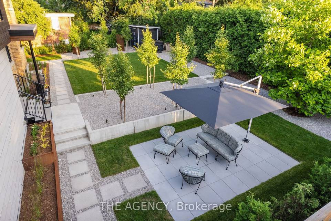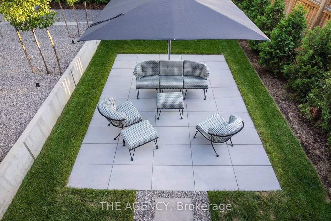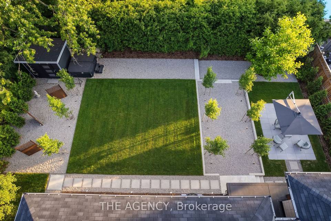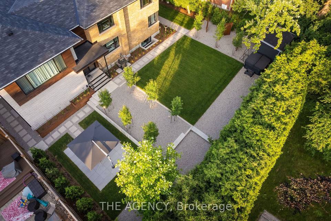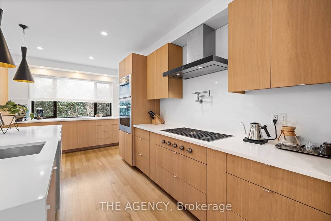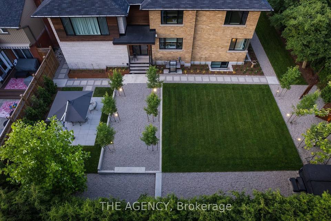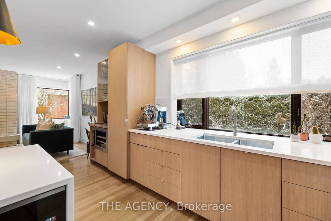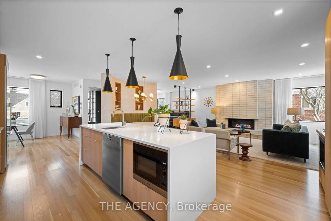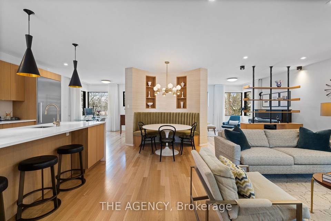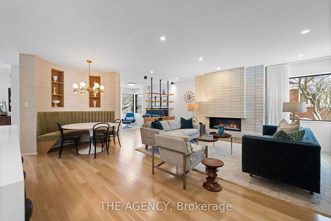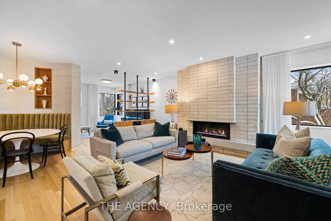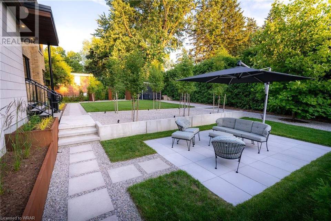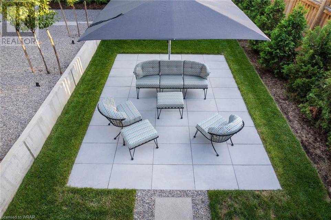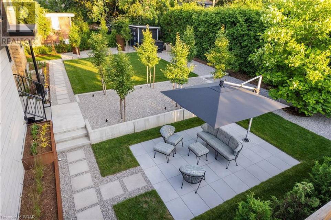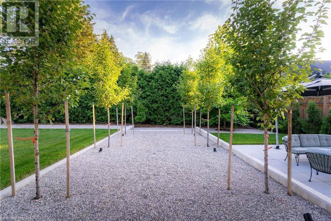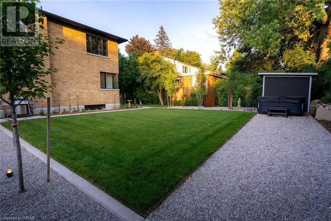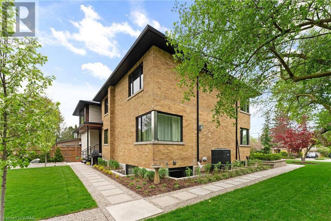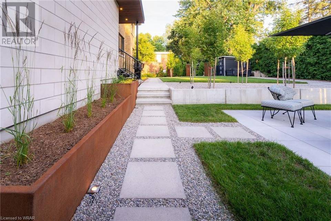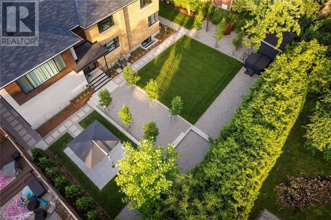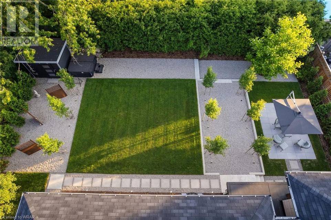

66 Metcalfe Street
Guelph, ON N1E4X6, CanadaSale Price
CA$2,698,000
Property Type
Single-Family
Beds
4
Full Baths
4
½ Baths
2
Property Description
Nestled in a well-established neighbourhood, this stunning mid-century modern home seamlessly blends timeless design with contemporary updates. Boasting an open-concept layout, the residence features clean lines, and floor-to-ceiling windows that flood the interior with natural light. Meticulously renovated with high-end finishes, the property offers a gourmet chef's kitchen equipped with state-of-the-art appliances, luxurious spa-like bathrooms, and spacious living areas ideal for both relaxation and entertaining. The outdoor space is an extension of the home's modern aesthetic, with a meticulously landscaped yard, expansive patio, perfect for relaxing and entertaining outdoors. With its combination of iconic mid-century aesthetic and modern amenities, this home offers the epitome of sophisticated living. (id:48757)
Agent Information

Broker & Managing Partner | Waterloo Region, Brantford, Oakville, Muskoka, Toronto West and York Region
(519) 497-4446
steve.bailey@theagencyre.com
The Agency
Property Specifics
Property Type:
Single-Family
Yearly Taxes:
Estimated Sq. Foot:
4,369
Lot Size:
N/A
Price per Sq. Foot:
Building Stories:
N/A
MLS® Number:
40557351
Source Status:
Active
Also Listed By:
ITSO: 40557351
Amenities
Forced Air
Natural Gas
Central Air Conditioning
Attached Garage
Finished
Full
Community Centre
Washer
Refrigerator
Water Softener
Dishwasher
Dryer
Microwave
Basement
Parking
Location & Transportation
Other Property Information
Summary
General Information
- Structure Type: House
- Year Built: 1946
- Architectural Style: 2 Level
Parking
- Total Parking Spaces: 8
- Parking Features: Attached Garage
- Attached Garage: Yes
Interior and Exterior Features
Interior Features
- Living Area: 4,369
- Total Bedrooms: 4
- Total Bathrooms: 4
- Full Bathrooms: 4
- Half Bathrooms: 2
- Appliances: Washer, Refrigerator, Water softener, Range - Gas, Dishwasher, Dryer, Microwave
Exterior Features
- Exterior Features: Wood, Brick, Stone
Structure
- Stories: 2
- Construction Materials: Wood frame
- Foundation Details: Poured Concrete
- Basement: Finished, Full
Property Information
Lot Information
- Zoning: R1B
- Lot Features: Paved driveway
Utilities
- Cooling: Central air conditioning
- Heating: Forced air, Natural gas
- Water Source: Municipal water
- Sewer: Municipal sewage system
Community
- Community Features: Community Centre
Estimated Monthly Payments
Monthly Total
$10,115
Monthly Taxes
Interest
6.00%
Down Payment
20.00%
Mortgage Calculator
Monthly Mortgage Cost
$9,515
Monthly Charges
Total Monthly Payment
$10,115
Calculation based on:
Price:
$1,983,824
Charges:
* Additional charges may apply
Similar Listings

The MLS® mark and associated logos identify professional services rendered by REALTOR® members of CREA to effect the purchase, sale and lease of real estate as part of a cooperative selling system. Powered by REALTOR.ca. Copyright 2024 The Canadian Real Estate Association. All rights reserved. The trademarks REALTOR®, REALTORS® and the REALTOR® logo are controlled by CREA and identify real estate professionals who are members of CREA.
Last checked: Apr 27, 2024, 7:28 AM UTC
