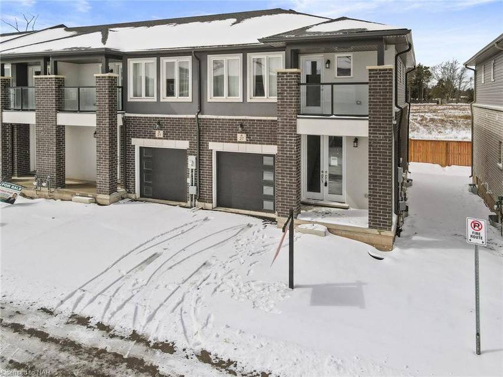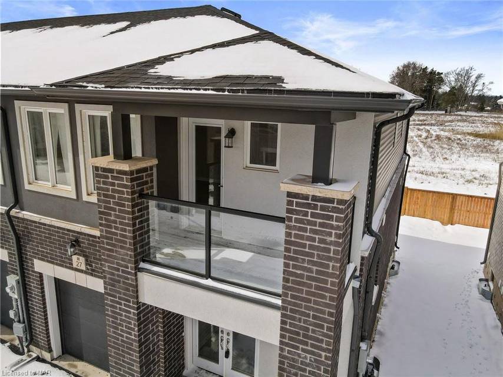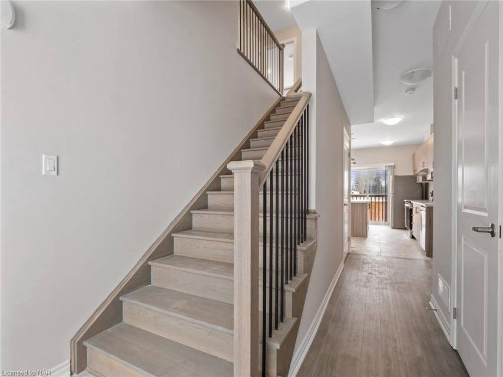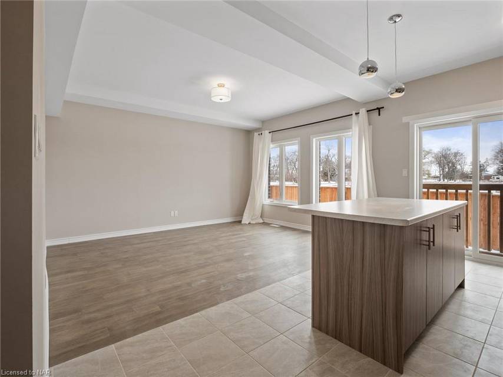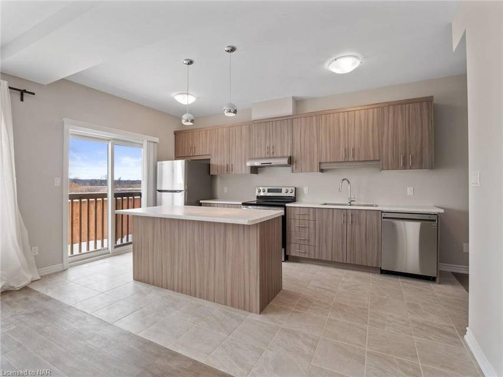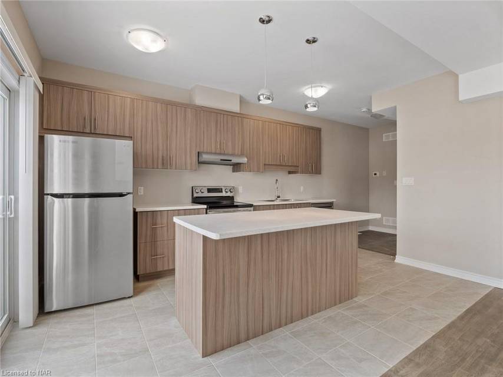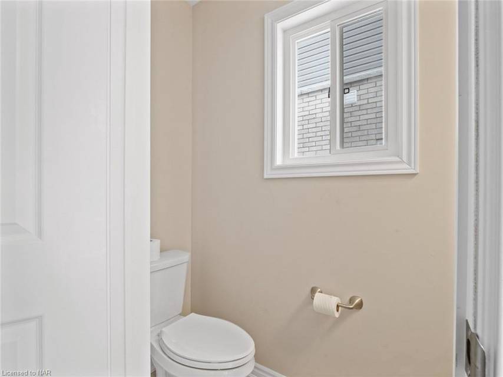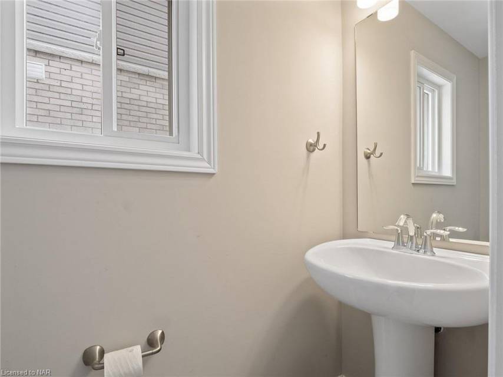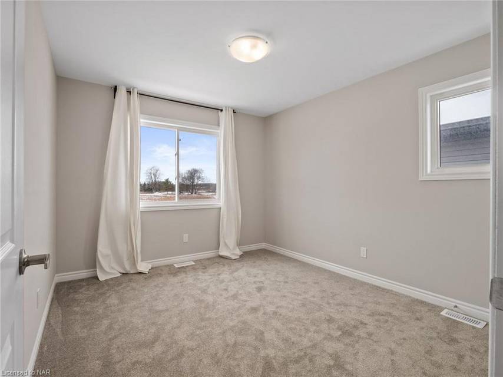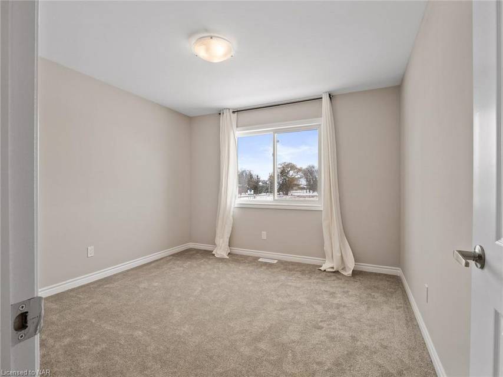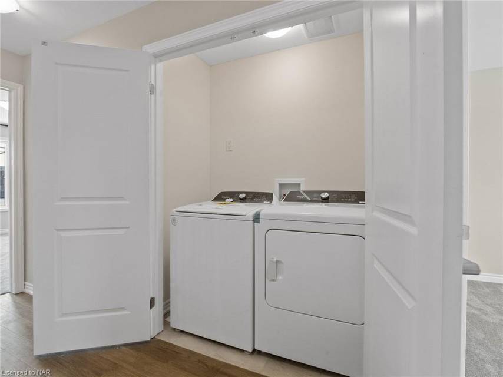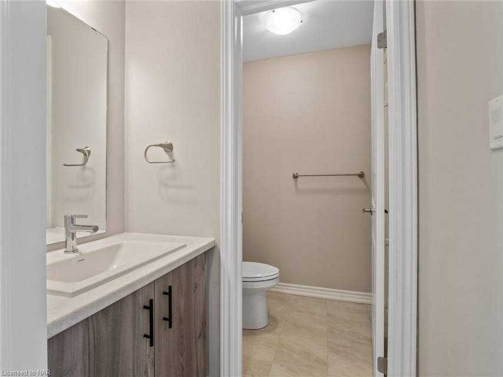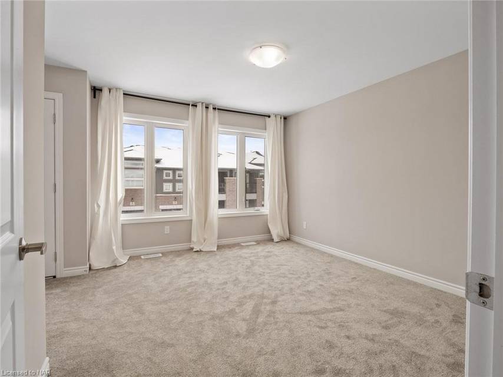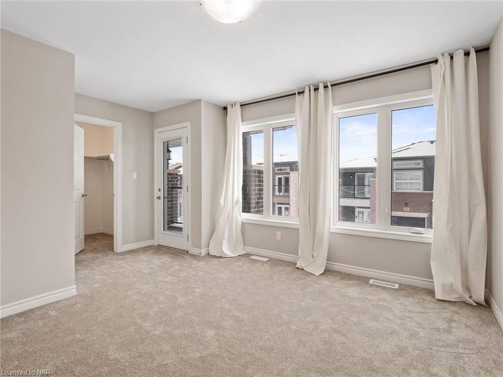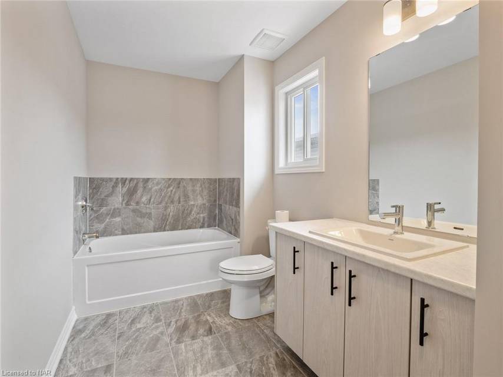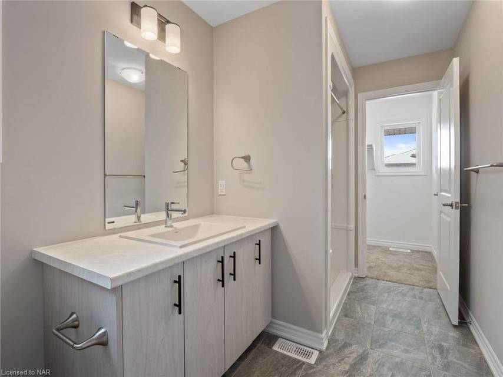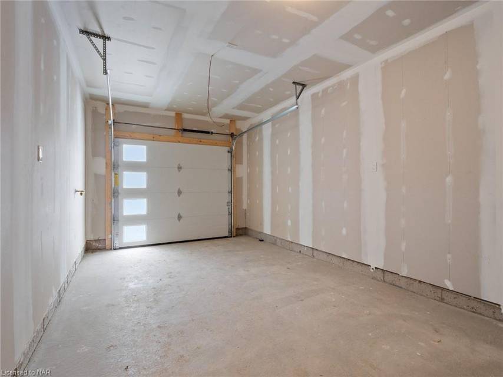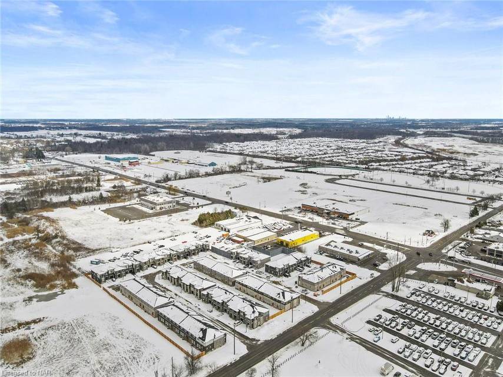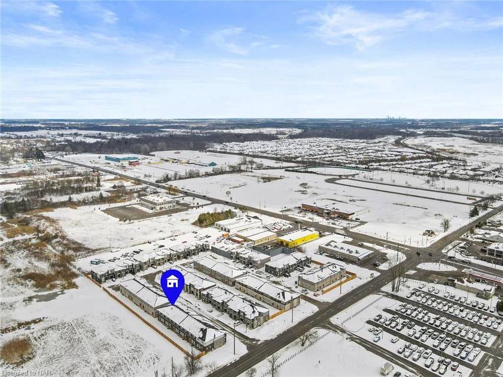

27 Renfrew Trail
Welland, ON L3C 0K2, CanadaRental Price
CA$2,500
Property Type
Townhouse
Beds
3
Full Baths
2
½ Baths
1
Property Description
Discover the allure of 27 Renfrew Trail, a new-build townhome in Welland, now available for lease. This property promises a unique blend of modern design and comfort, situated in a location brimming with conveniences.
Step inside to find a spacious living area, illuminated by natural light, leading to a contemporary kitchen. Here, a large island stands at the heart, surrounded by top-of-the-line appliances and ample storage, perfect for culinary creations and social gatherings.
Upstairs, three bedrooms provide private sanctuaries for rest and rejuvenation. The primary bedroom is a highlight, featuring a walk-in closet for your wardrobe essentials, an ensuite for privacy, and a balcony offering a peaceful outdoor escape.
Positioned in a vibrant Welland neighbourhood, this townhome is just moments away from an array of amenities, ensuring your daily needs and leisure activities are always within easy reach. Experience the blend of modern living and convenience at 27 Renfrew Trail, where your new home awaits.
Step inside to find a spacious living area, illuminated by natural light, leading to a contemporary kitchen. Here, a large island stands at the heart, surrounded by top-of-the-line appliances and ample storage, perfect for culinary creations and social gatherings.
Upstairs, three bedrooms provide private sanctuaries for rest and rejuvenation. The primary bedroom is a highlight, featuring a walk-in closet for your wardrobe essentials, an ensuite for privacy, and a balcony offering a peaceful outdoor escape.
Positioned in a vibrant Welland neighbourhood, this townhome is just moments away from an array of amenities, ensuring your daily needs and leisure activities are always within easy reach. Experience the blend of modern living and convenience at 27 Renfrew Trail, where your new home awaits.
Agent Information
Property Specifics
Property Type:
Townhouse
Estimated Sq. Foot:
1,418
Lot Size:
N/A
Price per Sq. Foot:
Building Units:
N/A
Building Stories:
N/A
Pet Policy:
No Pets
MLS® Number:
40561779
Source Status:
Active
Building Amenities
Two Story
Highway Access
Schools
Brick
Two Story
Urban
Highway Access
Shopping Nearby
Schools
Place Of Worship
Public Transit
Bbqs Permitted
Unit Amenities
Forced Air
Central Air
Attached Garage
Full
Unfinished
In Hall
Dishwasher
Dryer
Refrigerator
Stove
Washer
Water Heater
Enclosed
Basement
Parking
Location & Transportation
Terms
Security Deposit: N/AMin Lease Term: 12 MonthsMax Lease Term: N/A
Other Property Information
Summary
General Information
- Architectural Style: Two Story
- Pets Allowed: No
- Lease Term: 12 Months
Parking
- Total Parking Spaces: 2
- Parking Features: Attached Garage
- Garage: Yes
- Attached Garage: Yes
- Garage Spaces: 1
- Covered Spaces: 1
- Open Parking: Yes
HOA
- Association: Yes
- Association Fee Includes: Snow Removal, Water
Interior and Exterior Features
Interior Features
- Living Area: 1,418
- Total Bedrooms: 3
- Total Bathrooms: 3
- Full Bathrooms: 2
- Half Bathrooms: 1
- Appliances: Water Heater, Dishwasher, Dryer, Refrigerator, Stove, Washer
- Laundry Features: In Hall
- Furnished: Unfurnished
Exterior Features
- Roof: Asphalt Shing
Structure
- Property Condition: New
- Property Attached: Yes
- Foundation Details: Concrete Perimeter
- Basement: Full, Unfinished
- Patio and Porch Features: Enclosed
Property Information
Lot Information
- Zoning: CC2
- Lot Features: Highway Access, Schools
- Lots: 1
- Frontage Length: East
Utilities
- Cooling: Central Air
- Heating: Forced Air
- Water Source: Municipal
- Sewer: Sewer (Municipal)
Similar Listings
Building Information
Building Name:
N/A
Property Type:
Townhouse
Building Type:
N/A
Pet Policy:
No Pets
Units:
N/A
Stories:
N/A
Built In:
N/A
Sale Listings:
0
Rental Listings:
1
Land Lease:
No

Data provided by ITSO MLS® System. All information is deemed reliable but not guaranteed. Copyright 2024 ITSO MLS® System. All rights reserved.
Last checked: May 1, 2024, 8:47 AM UTC
