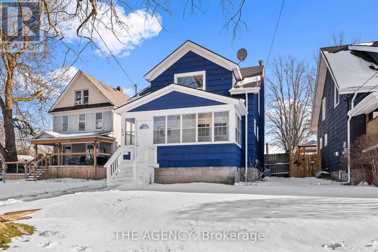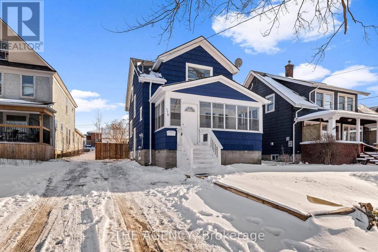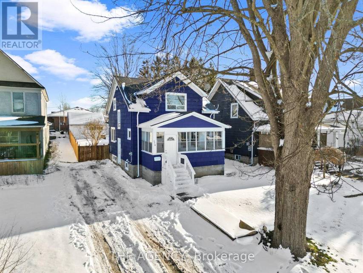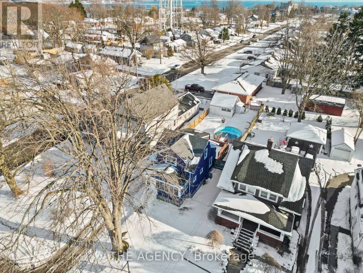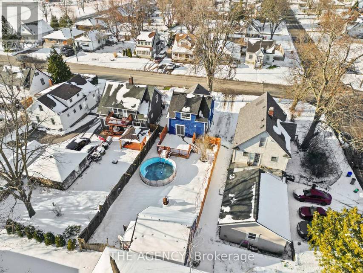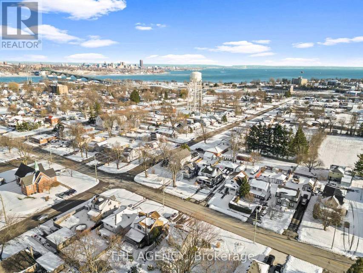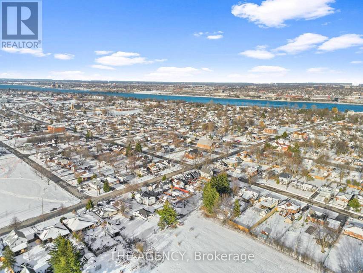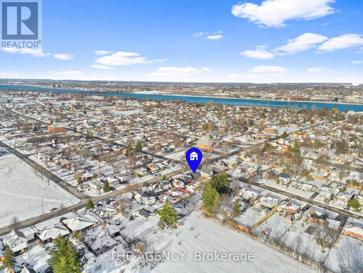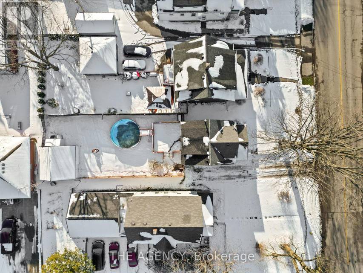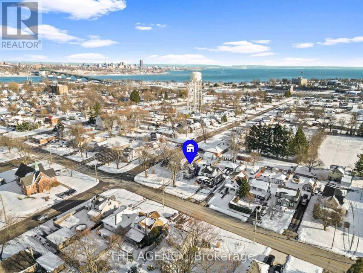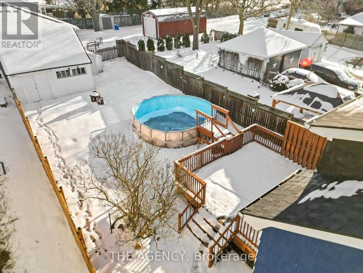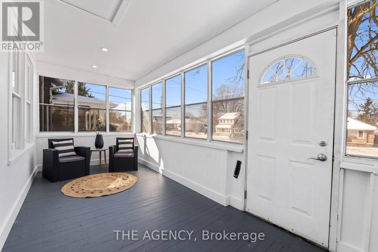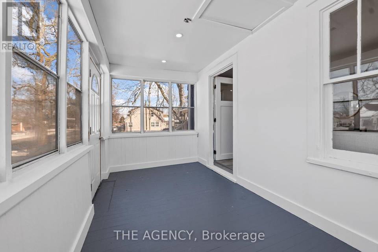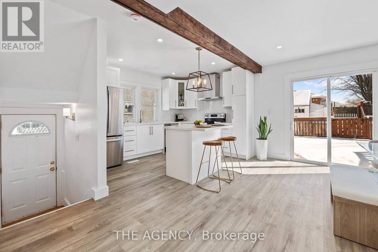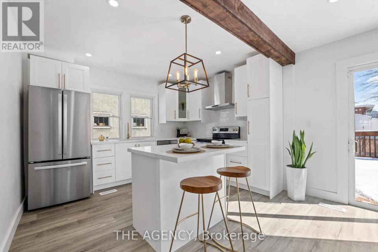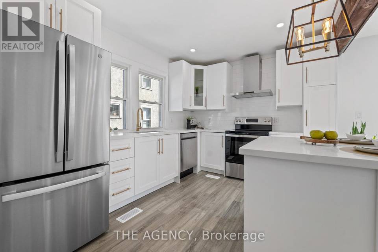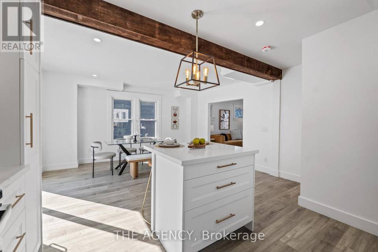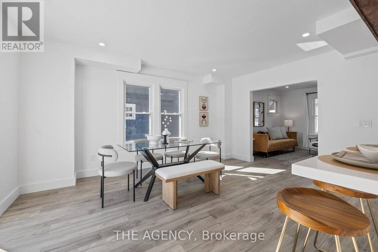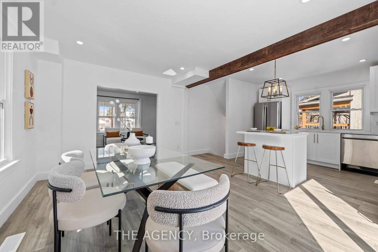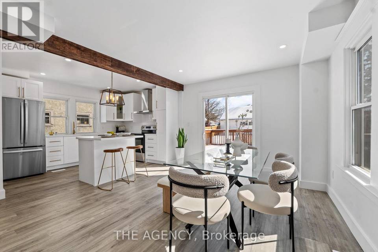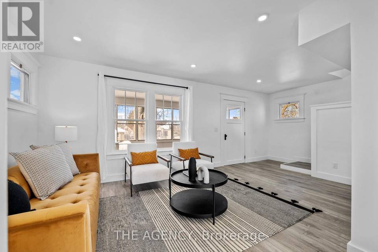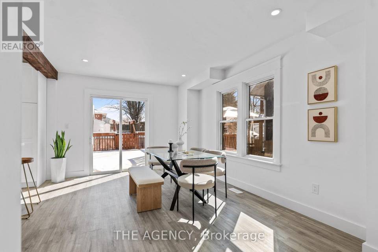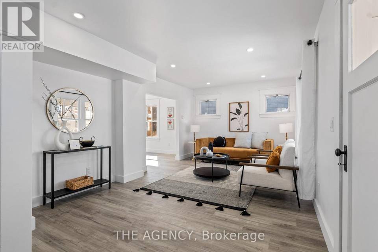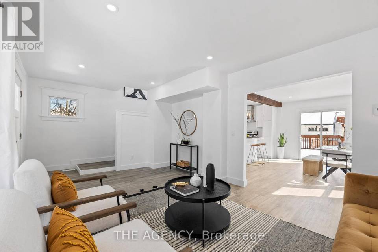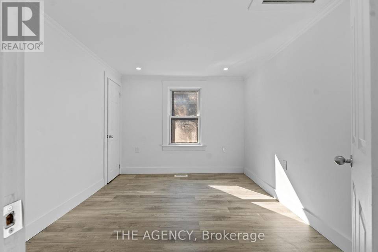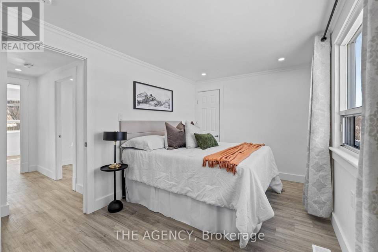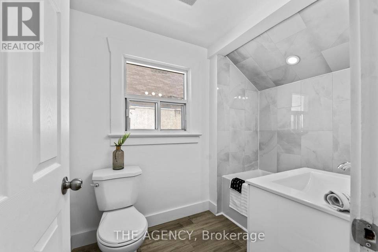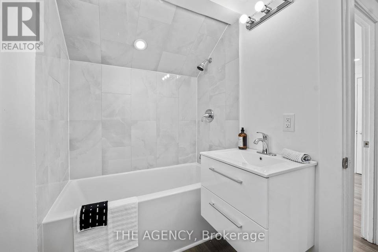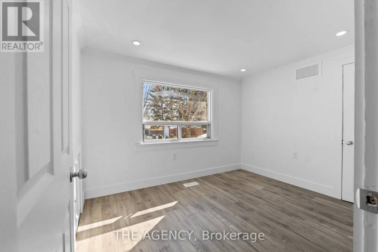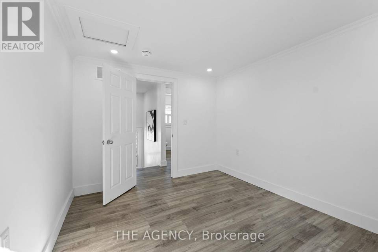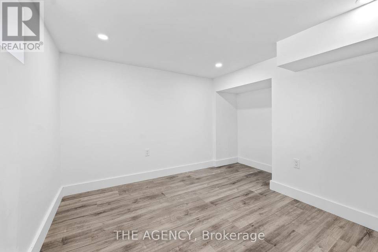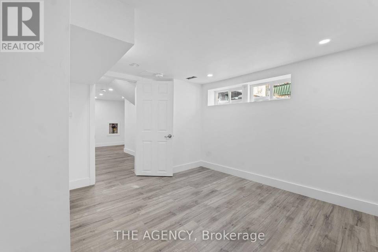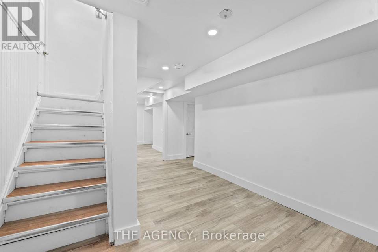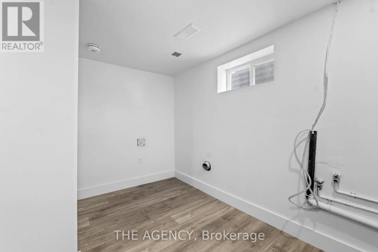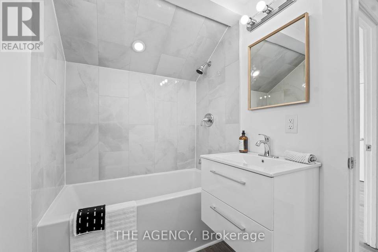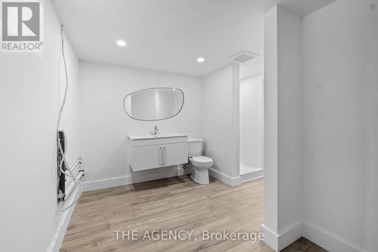

178 Bertie Street
Fort Erie, ON L2A 1Z1, CanadaSale Price
CA$599,900
Property Type
Single-Family
Beds
4
Baths
2
Property Description
Welcome to 178 Bertie St., Fort Erie, a thoughtfully updated home offering a blend of comfort and practicality. This house has been fully renovated, featuring new floors and fresh paint throughout, providing a clean and modern feel to a classic space.
On the main floor, you'll find a straightforward layout that includes a living room and a new kitchen, designed with functionality in mind. The kitchen is equipped with new appliances and cabinetry, making it a practical space for daily living. There's also a cozy sunroom at the front of the house, ideal for relaxed seating.
Upstairs, the house features three average-sized bedrooms, each with enough space for comfort and personalization, alongside a full bathroom. The lower level offers an additional bedroom and a full bathroom, enhancing the home's flexibility and accommodation capacity.
Situated across the street from a park, the location provides a simple outdoor recreational option. The proximity to urgent care and basic amenities adds a layer of convenience, suitable for various needs.
This property at 178 Bertie St. provides a practical and updated living experience in Fort Erie, presenting a blend of modern renovations with the straightforward appeal of a revitalized residence.
On the main floor, you'll find a straightforward layout that includes a living room and a new kitchen, designed with functionality in mind. The kitchen is equipped with new appliances and cabinetry, making it a practical space for daily living. There's also a cozy sunroom at the front of the house, ideal for relaxed seating.
Upstairs, the house features three average-sized bedrooms, each with enough space for comfort and personalization, alongside a full bathroom. The lower level offers an additional bedroom and a full bathroom, enhancing the home's flexibility and accommodation capacity.
Situated across the street from a park, the location provides a simple outdoor recreational option. The proximity to urgent care and basic amenities adds a layer of convenience, suitable for various needs.
This property at 178 Bertie St. provides a practical and updated living experience in Fort Erie, presenting a blend of modern renovations with the straightforward appeal of a revitalized residence.
Agent Information
Property Specifics
Property Type:
Single-Family
Yearly Taxes:
Estimated Sq. Foot:
1,223
Lot Size:
N/A
Price per Sq. Foot:
Building Stories:
N/A
MLS® Number:
40561749
Source Status:
Active
Amenities
Forced Air
Central Air
Full
Finished
In Basement
Dishwasher
Refrigerator
Stove
Water Heater
Basement
Parking
Views & Exposures
Northern Exposure
Location & Transportation
Other Property Information
Summary
General Information
- Architectural Style: Two Story
Parking
- Total Parking Spaces: 3
- Open Parking: Yes
Interior and Exterior Features
Interior Features
- Living Area: 1,223
- Total Bedrooms: 4
- Total Bathrooms: 2
- Full Bathrooms: 2
- Appliances: Water Heater, Dishwasher, Refrigerator, Stove
- Laundry Features: In Basement
Exterior Features
- Roof: Asphalt Shing
Structure
- Property Condition: 51-99 Years
- Construction Materials: Wood Siding
- Foundation Details: Concrete Perimeter
- Basement: Full, Finished
- Entry Direction: North
Property Information
Lot Information
- Zoning: R3
- Lot Features: Urban, Airport, Near Golf Course, Highway Access, Park, Schools
- Lots: 1
- Lot Size:
- Lot Dimensions: 150 x 40
- Frontage Length: 40.00; South
Utilities
- Cooling: Central Air
- Heating: Forced Air
- Water Source: Municipal
- Sewer: Sewer (Municipal)
Estimated Monthly Payments
Monthly Total
$2,237
Monthly Taxes
Interest
6.00%
Down Payment
20.00%
Mortgage Calculator
Monthly Mortgage Cost
$2,116
Monthly Charges
Total Monthly Payment
$2,237
Calculation based on:
Price:
$441,103
Charges:
* Additional charges may apply
Similar Listings

Data provided by ITSO MLS® System. All information is deemed reliable but not guaranteed. Copyright 2024 ITSO MLS® System. All rights reserved.
Last checked: May 1, 2024, 4:35 AM UTC
