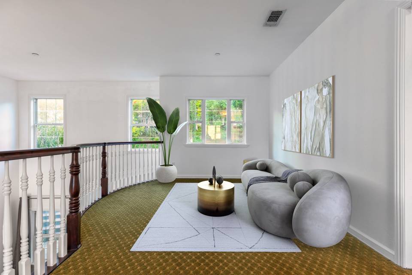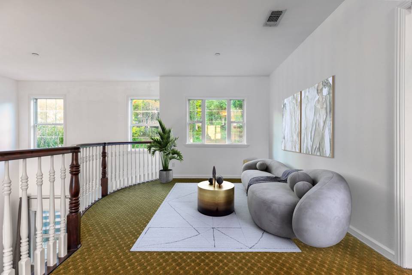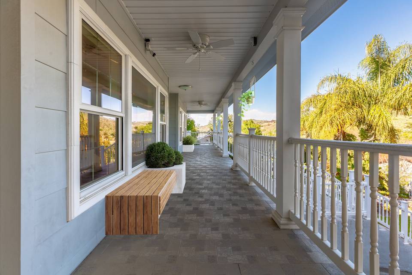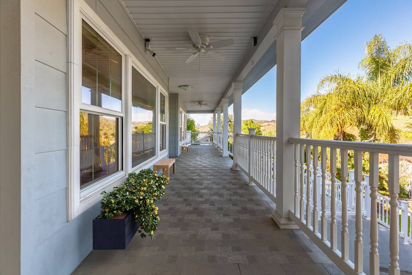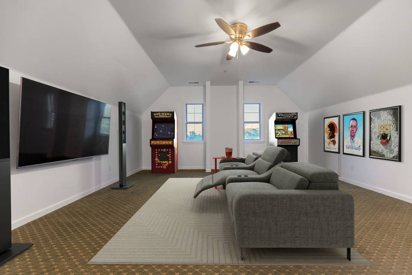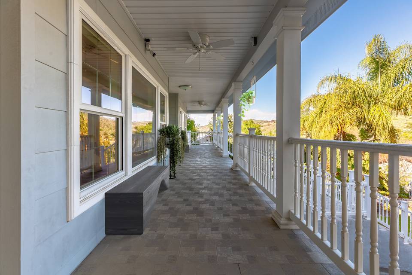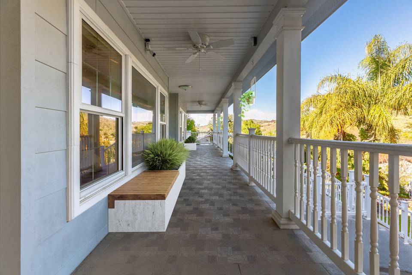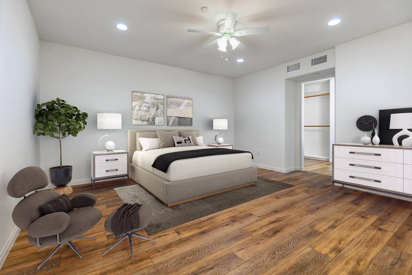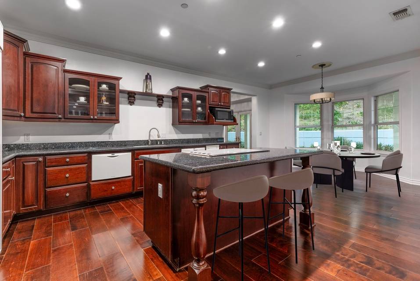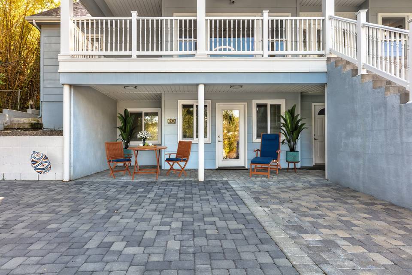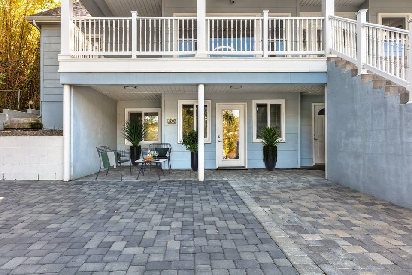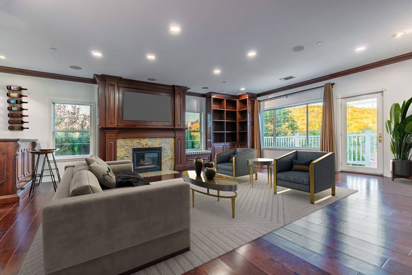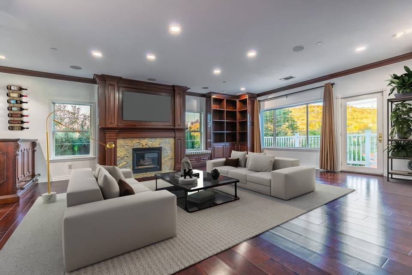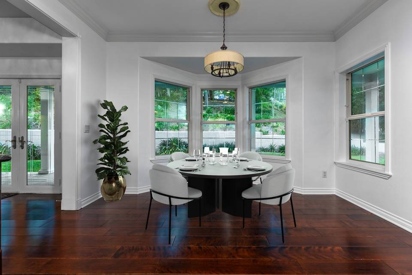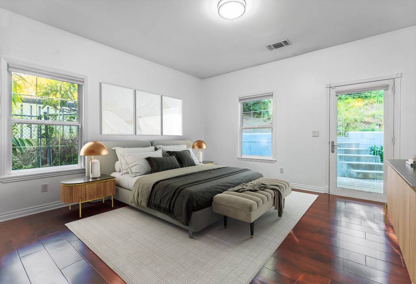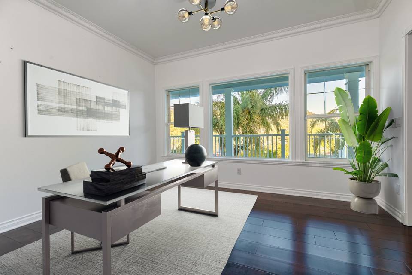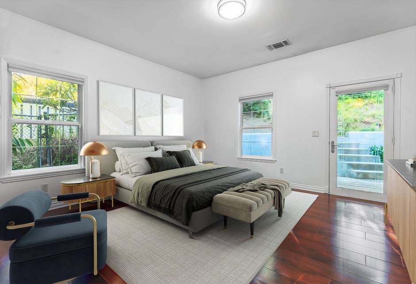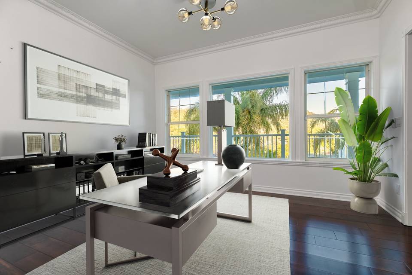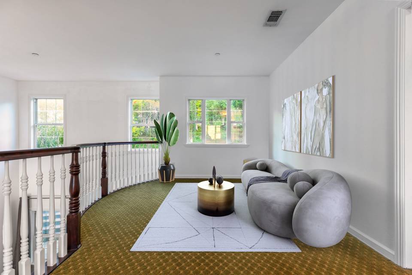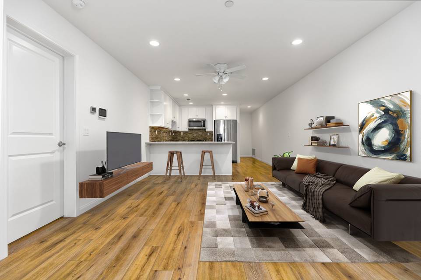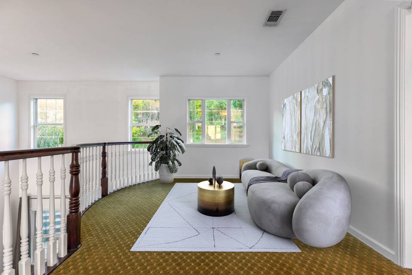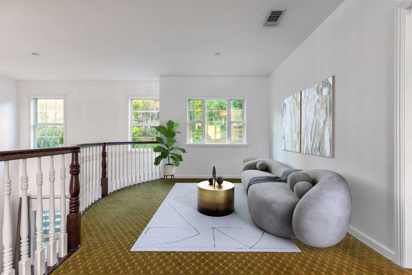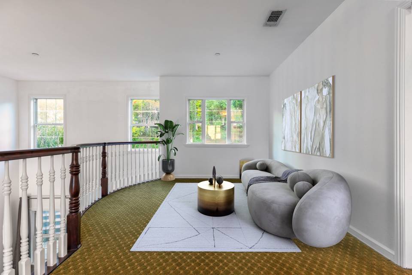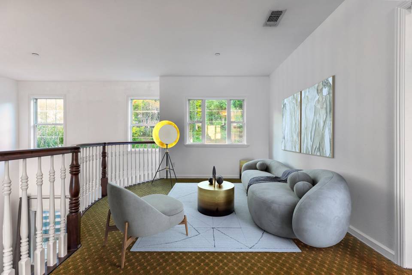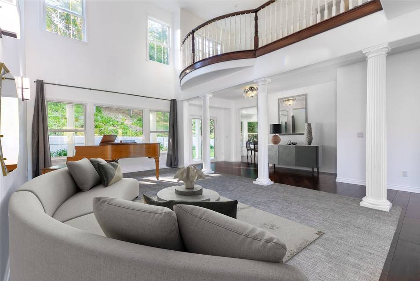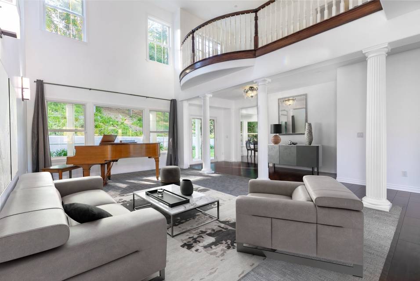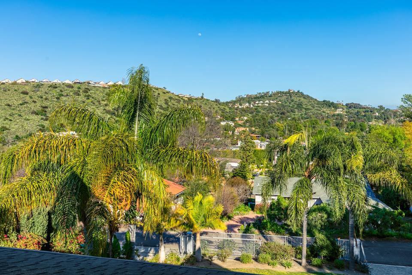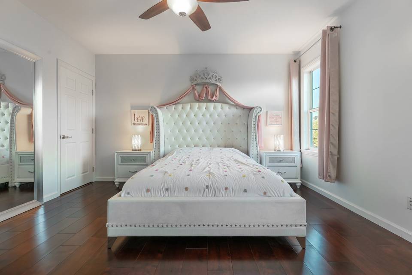

19301 Cresthaven Ln
North Tustin, CA 92705Sale Price
$2,399,000
Property Type
Single-Family
Beds
6
Full Baths
4
½ Baths
1
Property Description
Nestled in tranquil North Tustin, this custom view home offers an unparalleled living experience, complemented by a brand new permitted 1,200 sqft guest house (ADU) on a private lane. Ideal for multi-generational families seeking harmonious living arrangements or savvy investors looking to capitalize on rental income opportunities.The main residence spanning 4,200 sqft boasts thoughtful enhancements, including a newly expanded second driveway expressly designed to accommodate the ADU, or alternatively, to provide ample space for RV and boat parking. Noteworthy is the expansive 4-car garage, catering to the needs of car enthusiasts while also accommodating space for a workshop or gym, ensuring a perfect blend of functionality and leisure.Ascending the steps to the front door, you're greeted by a picturesque veranda, inviting you to unwind and savor the panoramic views on balmy evenings. Stepping inside, an elegant dining and living area sets the stage for gracious entertaining, with a secluded office tucked away for those seeking privacy and productivity.The main-level master suite offers a retreat-like ambiance, while three generously-sized bedrooms upstairs cater to the needs of a growing family or accommodate the demands of today's work-from-home lifestyle with ease. An additional bonus room adds versatility to the home, serving as a recreational haven for family game nights or easily transformable into a captivating theater room, offering endless entertainment possibilities. In summary, this remarkable residence presents an exceptional opportunity for discerning buyers seeking a home that seamlessly combines comfort, functionality, and luxury, making it an irresistible choice for families desiring the ultimate living experience.
Agent Information
Outside Listing Agent
Dennis Dewalt
License: DRE #02116703
The Beverly Hills Estates

Realtor Associate
(561) 674-1733
brandon.meneses@theagencyre.com
License: California DRE # 02112187
The Agency
Property Specifics
Property Type:
Single-Family
Estimated Sq. Foot:
5,400
Lot Size:
0.42 ac.
Price per Sq. Foot:
$444
Building Stories:
N/A
MLS ID:
24-372705
Source Status:
Active
Amenities
Air Conditioning
Ceiling Fan
Cable
Dishwasher
Dryer
Freezer
Garbage Disposal
Ice Maker
Microwave
Range/Oven
Refrigerator
Solar Panels
Washer
Driveway
Garage Is Attached
Parking For Guests
Carpet
Wood
Tile
Room
Smoke Detector
Prewired For Alarm System
Automatic Gate
Parking
Attached Garage
Views & Exposures
BluffHillsTrees/WoodsTree Top
Location & Transportation
Other Property Information
Summary
General Information
- Year Built: 2003
- Year Built Source: Assessor
- Architectural Style: Cape Cod
Parking
- Total Parking Spaces: 13
- Parking Features: Driveway, Garage - 4+ Car, Garage Is Attached, Parking for Guests, Driveway - Pavers
- Garage: Yes
- Attached Garage: Yes
- Garage Spaces: 4
Interior and Exterior Features
Interior Features
- Living Area: 5,400 sq. ft.; source: Other
- Total Bedrooms: 6
- Full Bathrooms: 4
- Half Bathrooms: 1
- Flooring: Carpet, Wood, Tile
- Laundry Features: Room
- Other Equipment: Cable, Ceiling Fan, Dishwasher, Dryer, Freezer, Garbage Disposal, Ice Maker, Microwave, Range/Oven, Refrigerator, Solar Panels, Washer
- Furnished: Unfurnished
Exterior Features
- View: Bluff, Hills, Trees/Woods, Tree Top
- Security Features: Smoke Detector, Prewired for alarm system, Automatic Gate
Pool/Spa
- Pool Features: None
- Spa: None
Property Information
Lot Information
- Lot Size: 0.42 ac.; source: Vendor Enhanced
- Waterfront: None
Utilities
- Cooling: Air Conditioning, Ceiling Fan
Estimated Monthly Payments
Monthly Total
$11,507
Monthly Taxes
N/A
Interest
6.00%
Down Payment
20.00%
Mortgage Calculator
Monthly Mortgage Cost
$11,507
Monthly Charges
$0
Total Monthly Payment
$11,507
Calculation based on:
Price:
$2,399,000
Charges:
$0
* Additional charges may apply
Similar Listings

Listing information provided by the Combined LA/Westside Multiple Listing Service, Inc.. All information is deemed reliable but not guaranteed. Copyright 2024 Combined LA/Westside Multiple Listing Service, Inc., Los Angeles, California. All rights reserved.
Last checked: Apr 28, 2024, 8:31 AM UTC
