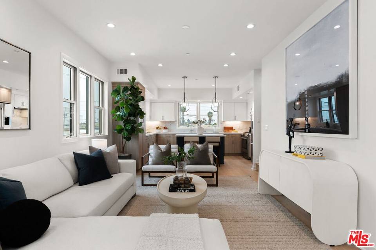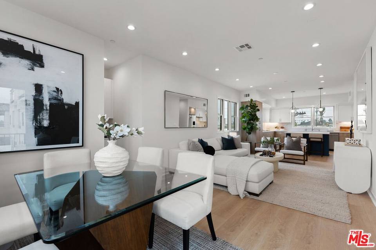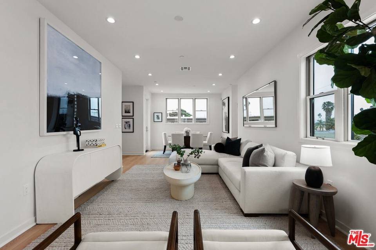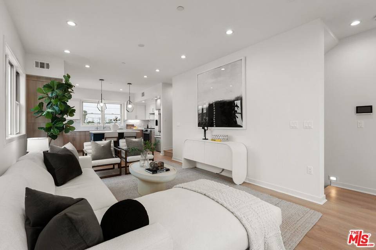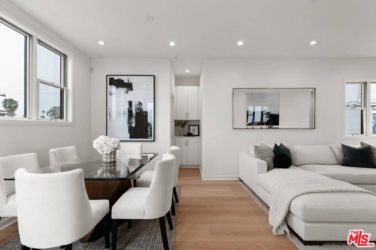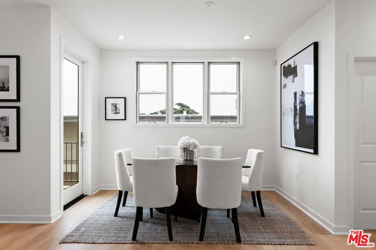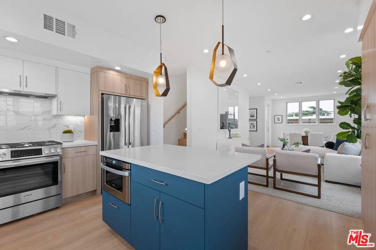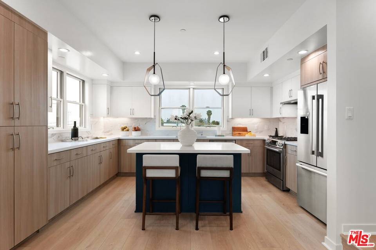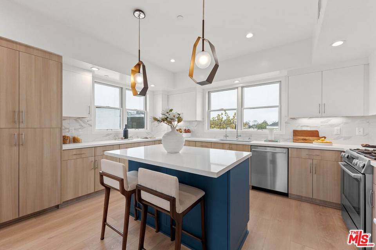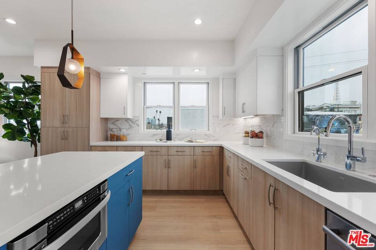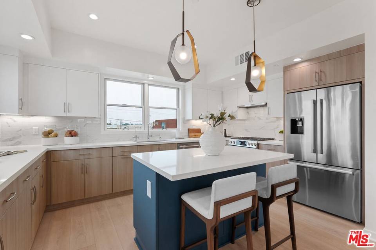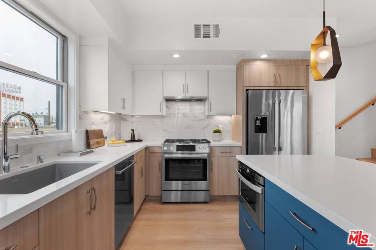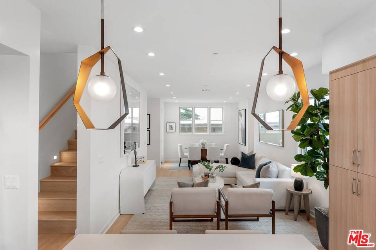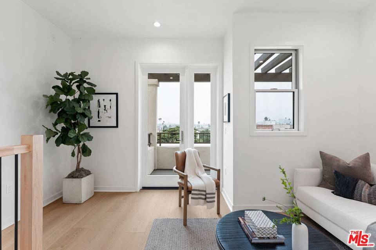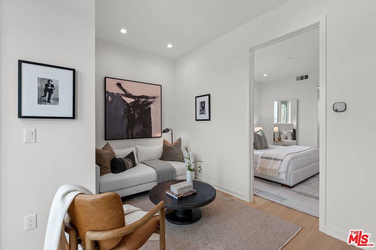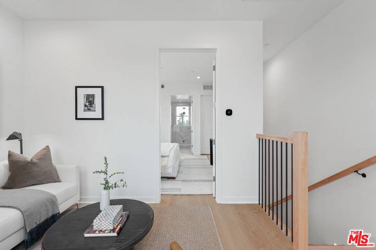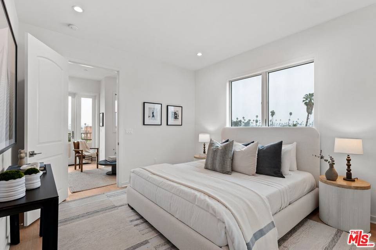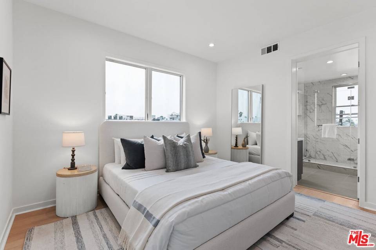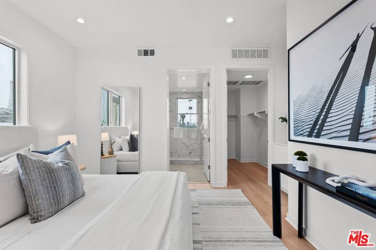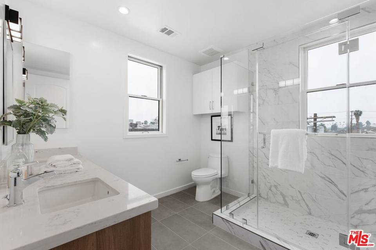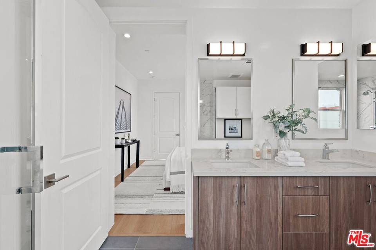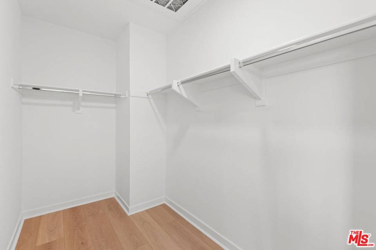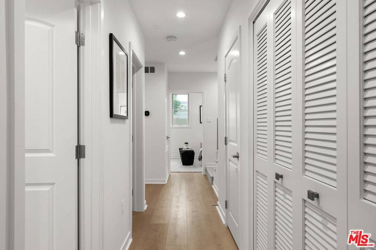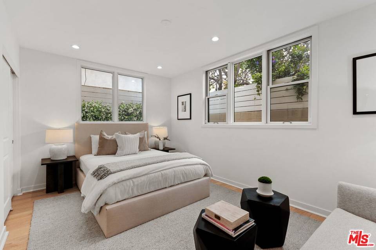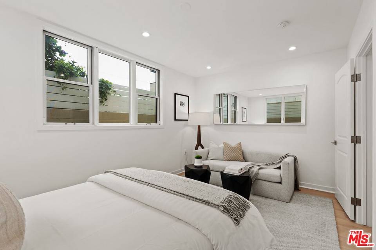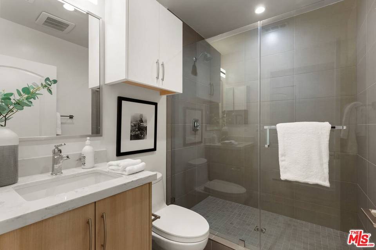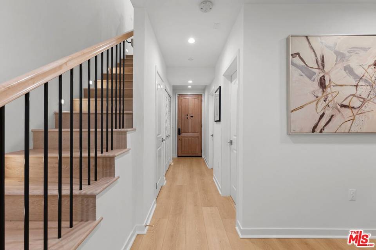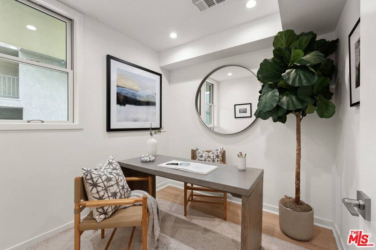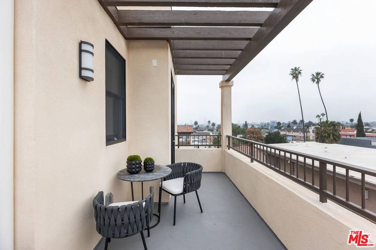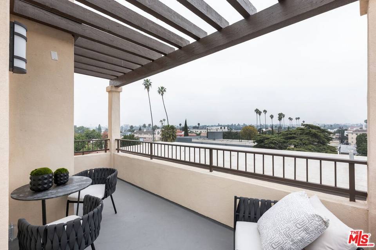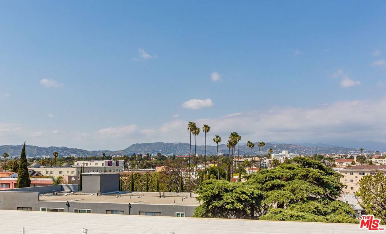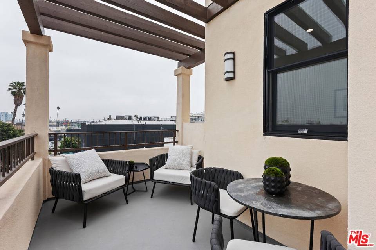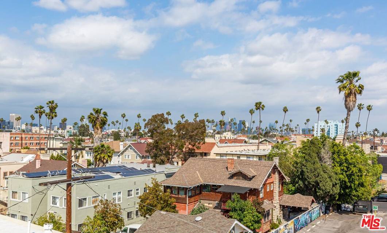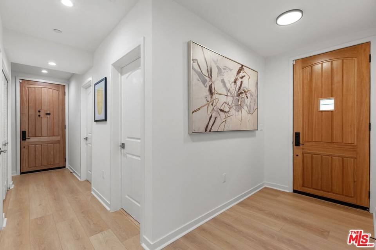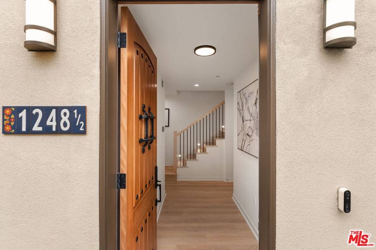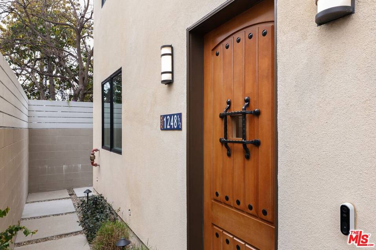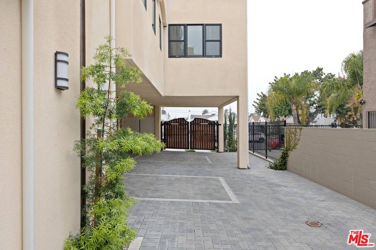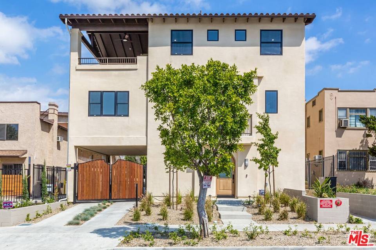

1248 1/2 S Bronson Ave
Los Angeles, CA 90019Sale Price
$1,359,000
Property Type
Townhouse
Beds
4
Full Baths
4
½ Baths
1
Property Description
New construction single-family home in a gated community nestled in the heart of Los Angeles. This final property is the only 4-bedroom + den home at Bronson Residences boasting natural sunlight, 180-degree views of the DTLA city lights to the Griffith Observatory and Hollywood Hills. A modern twist on a traditional townhouse, this spacious home offers high-quality craftsmanship built with in-home elevator specs and fully integrated solar systems to reduce your monthly energy bill. Quartz stone countertops, filtered hot/cold water dispenser, and built-in smart home security system, relish the unrivaled comfort of urban opulence and step into the epitome of modern living. Surrounded by the city's finest dining and entertainment with convenient access to Koreatown, DTLA, and Beverly Hills.
Agent Information

Agent | Ben Belack Group
(310) 918-8369
ncorado@theagencyre.com
License: California DRE #02016810
The Agency

Director, Residential Estates
(424) 233-0922
bbelack@theagencyre.com
License: California DRE #1900787
The Agency
Property Specifics
Property Type:
Townhouse
Estimated Sq. Foot:
2,469
Lot Size:
1,694 sq. ft.
Price per Sq. Foot:
$550
Building Units:
N/A
Building Stories:
N/A
Pet Policy:
N/A
MLS ID:
24-372631
Source Status:
Active
Building Amenities
Modern
Modern
Unit Amenities
Central
Alarm System
Dishwasher
Range/Oven
Solar Panels
Water Line To Refrigerator
Microwave
Gas Dryer Hookup
Uncovered
Tandem
Vinyl Plank
Mixed
In Unit
In Closet
Inside
Parking
Views & Exposures
City LightsLandmark
Location & Transportation
Other Property Information
Summary
General Information
- Year Built: 2023
- Year Built Source: Builder
- Architectural Style: Modern
- New Construction: Yes
Parking
- Total Parking Spaces: 1
- Parking Features: Uncovered, Tandem
HOA
- Association Fee: Monthly
Interior and Exterior Features
Interior Features
- Living Area: 2,469 sq. ft.; source: Builder
- Total Bedrooms: 4
- Full Bathrooms: 4
- Half Bathrooms: 1
- Flooring: Vinyl Plank, Mixed, Other
- Laundry Features: In Unit, In Closet, Inside
- Other Equipment: Alarm System, Dishwasher, Range/Oven, Solar Panels, Water Line to Refrigerator, Microwave, Gas Dryer Hookup
- Furnished: Unfurnished
Exterior Features
- View: City Lights, Landmark
Pool/Spa
- Pool Features: None
- Spa: None
Property Information
Lot Information
- Lot Size: 1,694; source: Builder
Utilities
- Cooling: Central
Estimated Monthly Payments
Monthly Total
$6,518
Monthly Taxes
N/A
Interest
6.00%
Down Payment
20.00%
Mortgage Calculator
Monthly Mortgage Cost
$6,518
Monthly Charges
$0
Total Monthly Payment
$6,518
Calculation based on:
Price:
$1,359,000
Charges:
$0
* Additional charges may apply
Similar Listings
Building Information
Building Name:
N/A
Property Type:
Townhouse
Building Type:
N/A
Pet Policy:
N/A
Units:
N/A
Stories:
N/A
Built In:
2023
Sale Listings:
1
Rental Listings:
0
Land Lease:
No

Listing information provided by the Combined LA/Westside Multiple Listing Service, Inc.. All information is deemed reliable but not guaranteed. Copyright 2024 Combined LA/Westside Multiple Listing Service, Inc., Los Angeles, California. All rights reserved.
Last checked: Apr 28, 2024, 4:47 AM UTC
