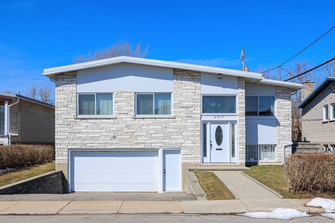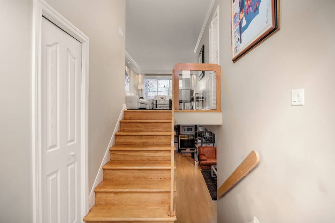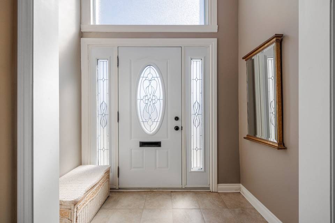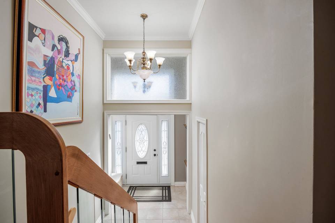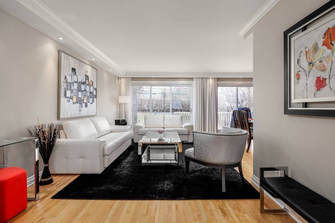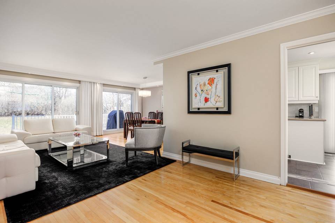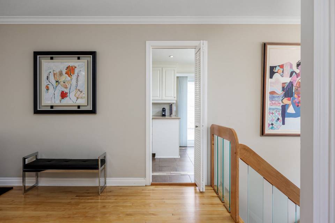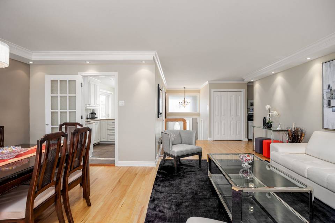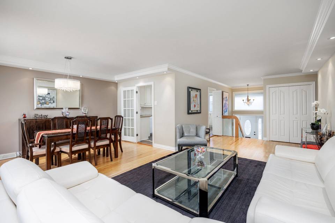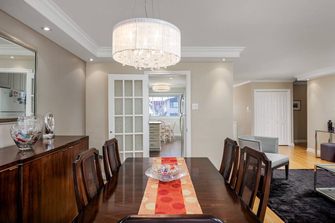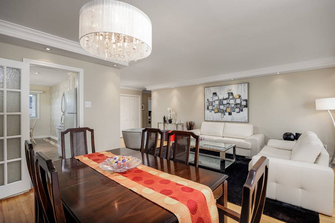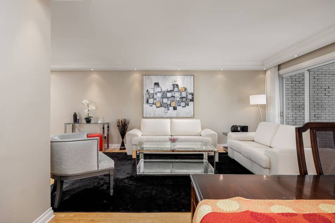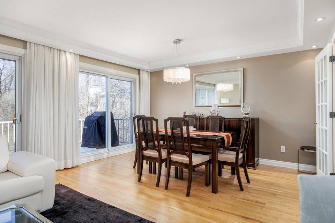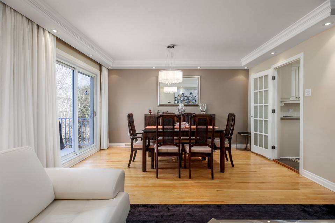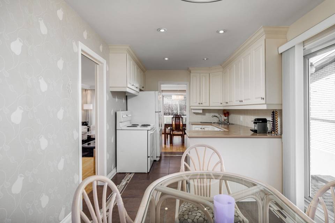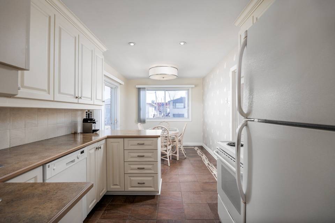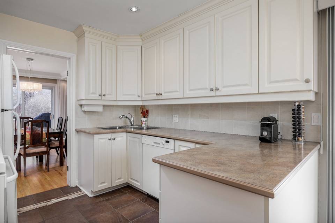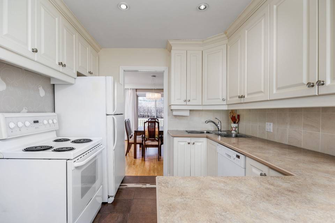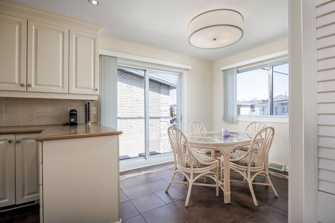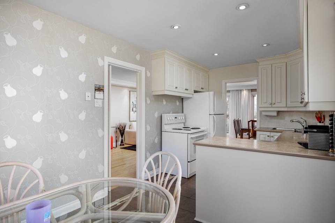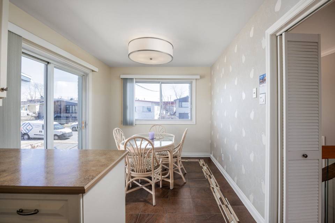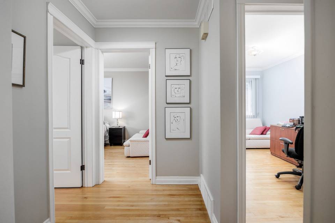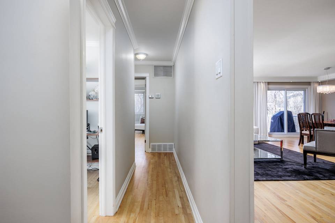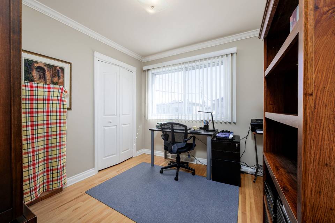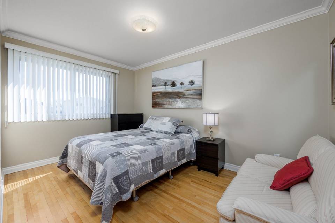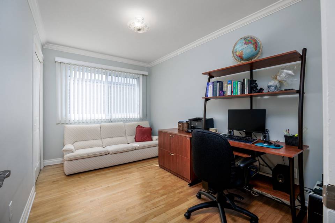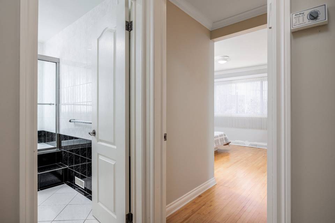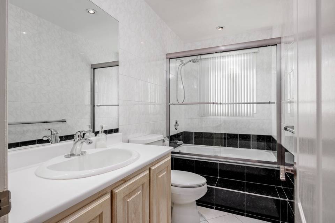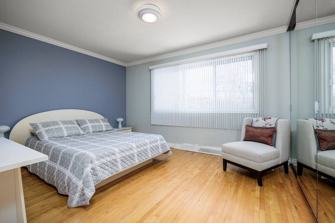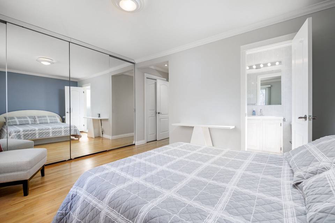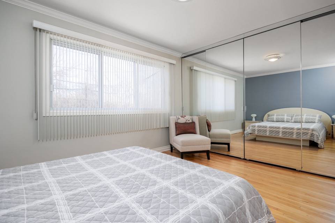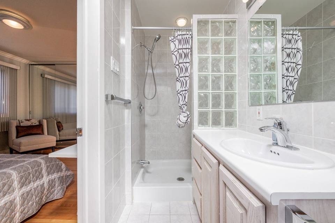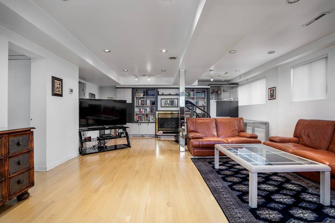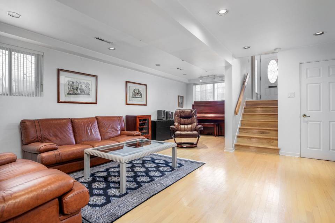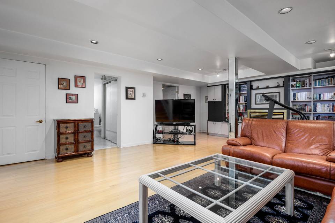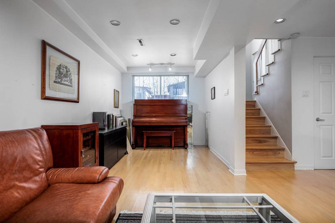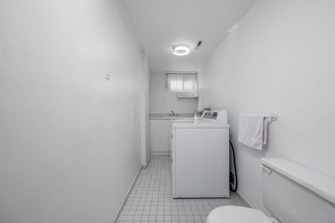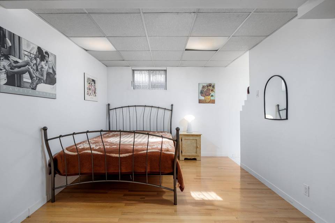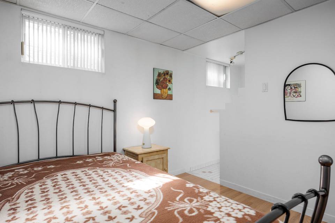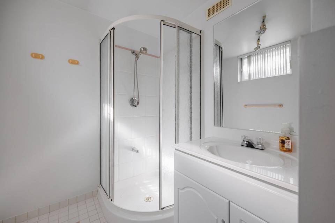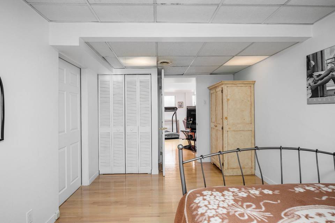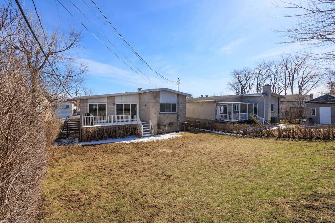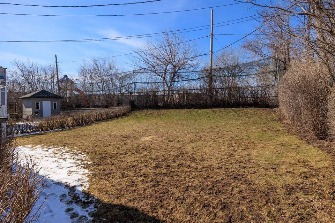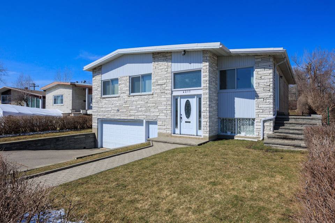

4217 Place Ste-Hélène
Laval (Chomedey), QC H7W1P3, CanadaSale Price
CA$749,000
Property Type
House
Beds
5
Baths
3
Property Description
Welcome to your ideal family home nestled on a family friendly cul-de-sac in Chomedey, Laval. This spacious, bright and beautiful detached house offers everything your family needs for comfortable living and more. Boasting 4+1 bedrooms and a 2-car garage, there's plenty of room for everyone to spread out and enjoy. As you step inside, you'll immediately notice the warm and inviting atmosphere that makes this house feel like home. Natural light floods the generous living spaces, creating a bright and cheerful ambiance that's perfect for family gatherings and everyday moments.
Addenda:
The main floor features the living spaces on one side and the bedrooms on the other side of the house. Many great upgrades throughout the years.
The basement has a generous sized family room, a big bedroom, bathroom, laundry room and garage access.
Outside, the large backyard offers endless opportunities for outdoor fun and relaxation.
Located in a family-friendly neighborhood close to parks, schools, and amenities, this home offers the perfect balance of convenience and tranquility. With everything you need right at your fingertips, you'll love coming home to this welcoming space each day.
Rooms:
Hallway: level RC, 6.3x7.10 P, floor in
Living room: level AU, 10.9x16.5 P, floor in
Dining room: level AU, 13.11x9.7 P, floor in
Kitchen: level AU, 19.2x9.0 P, floor in
Primary bedroom: level AU, 11.7x13.5 P, floor in
Bedroom: level AU, 13.6x8.11 P, floor in
Bedroom: level AU, 8.1x12.4 P, floor in
Bedroom: level AU, 9.0x9.8 P, floor in
Bathroom: level AU, 9.1x4.0 P, floor in
Bathroom: level AU, 9.11x4.10 P, floor in
Family room: level 0, 16.9x23.5 P, floor in
Bedroom: level 0, 16.2x9.9 P, floor in
Laundry room: level 0, 17.8x4.6 P, floor in
Other: level 0, 8.5x8.5 P, floor in
Other: level 0, 5.9x5.11 P, floor in
Addenda:
The main floor features the living spaces on one side and the bedrooms on the other side of the house. Many great upgrades throughout the years.
The basement has a generous sized family room, a big bedroom, bathroom, laundry room and garage access.
Outside, the large backyard offers endless opportunities for outdoor fun and relaxation.
Located in a family-friendly neighborhood close to parks, schools, and amenities, this home offers the perfect balance of convenience and tranquility. With everything you need right at your fingertips, you'll love coming home to this welcoming space each day.
Rooms:
Hallway: level RC, 6.3x7.10 P, floor in
Living room: level AU, 10.9x16.5 P, floor in
Dining room: level AU, 13.11x9.7 P, floor in
Kitchen: level AU, 19.2x9.0 P, floor in
Primary bedroom: level AU, 11.7x13.5 P, floor in
Bedroom: level AU, 13.6x8.11 P, floor in
Bedroom: level AU, 8.1x12.4 P, floor in
Bedroom: level AU, 9.0x9.8 P, floor in
Bathroom: level AU, 9.1x4.0 P, floor in
Bathroom: level AU, 9.11x4.10 P, floor in
Family room: level 0, 16.9x23.5 P, floor in
Bedroom: level 0, 16.2x9.9 P, floor in
Laundry room: level 0, 17.8x4.6 P, floor in
Other: level 0, 8.5x8.5 P, floor in
Other: level 0, 5.9x5.11 P, floor in
Agent Information

Real estate broker Certified AEO | Business Development Director
(514) 219-5897
monique.assouline@theagencyre.com
The Agency
Property Specifics
Property Type:
House
Estimated Sq. Foot:
N/A
Lot Size:
5,472 sq. ft.
Price per Sq. Foot:
N/A
Building Stories:
N/A
MLS® Number:
16763568
Source Status:
Active
Amenities
Air Circulation
Electricity
Central Air Conditioning
Outdoor
Garage
Bedroom In Basement
6 Feet And Over
Finished Basement
Fridge
Stove
Dishwasher
Washer
Dryer
Light Fixtures Where Installed
Blinds
Curtains
Rods.
Parking
Location & Transportation
Other Property Information
Summary
General Information
- Year Built: 1965
- Architectural Style: Detached
Parking
- Total Parking Spaces: 2
- Parking Features: Outdoor, Garage
- Garage Spaces: 2
Interior and Exterior Features
Interior Features
- Total Bedrooms: 5
- Full Bathrooms: 3
- Other Equipment: Central air conditioning
Structure
- Basement: Bedroom in basement, 6 feet and over, Finished basement
Property Information
Lot Information
- Zoning: Residential
- Lot Size: 5,472.37 sq. ft.
- Road Surface Type: Plain paving stone
Utilities
- Heating: Air circulation, Electricity
- Water Source: Municipality
- Sewer: Municipal sewer
Estimated Monthly Payments
Monthly Total
$2,642
Monthly Taxes
N/A
Interest
6.00%
Down Payment
20.00%
Mortgage Calculator
Monthly Mortgage Cost
$2,642
Monthly Charges
Total Monthly Payment
$2,642
Calculation based on:
Price:
$550,735
Charges:
* Additional charges may apply
Similar Listings
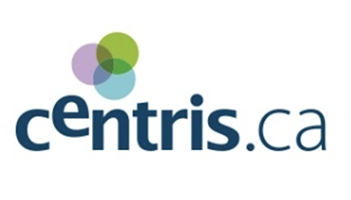
Listing information provided by the CENTRIS.ca. The amounts displayed are for information purposes only and do not include GST/TVQ taxes, if applicable. All information is deemed reliable but not guaranteed. Copyright 2024 CENTRIS. All rights reserved.
Last checked: May 19, 2024, 1:08 PM UTC
