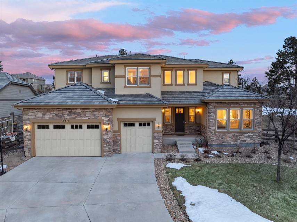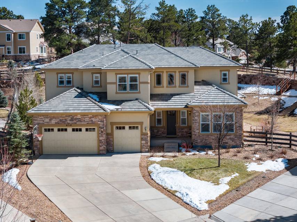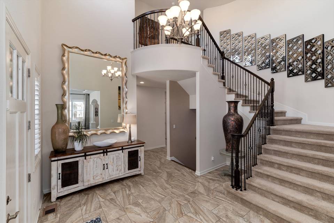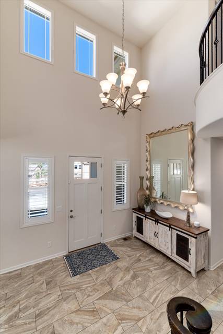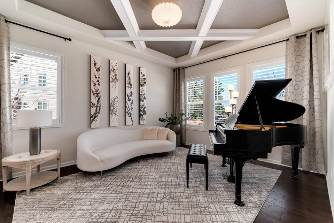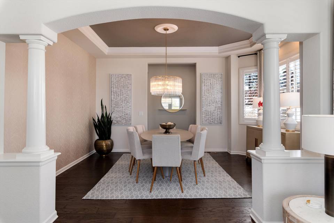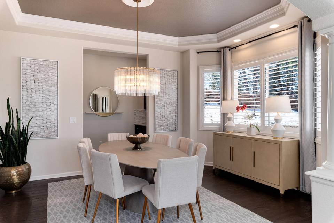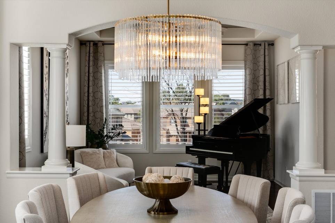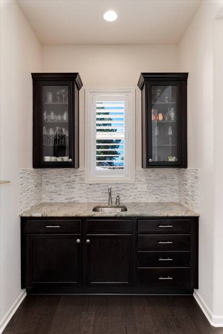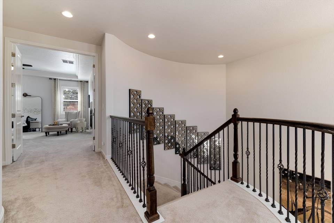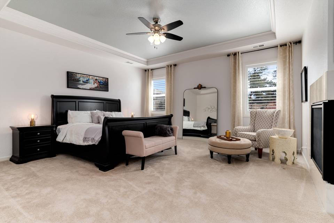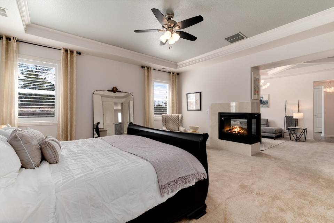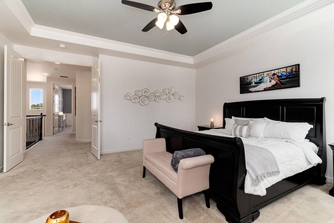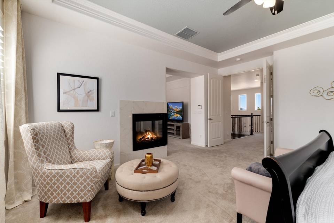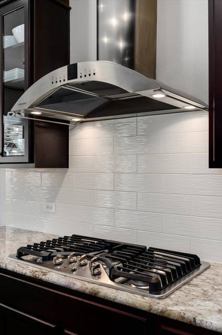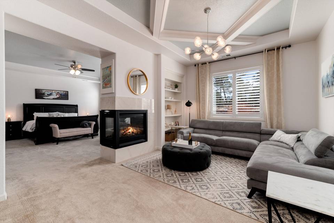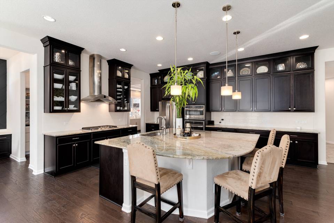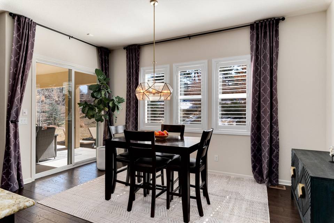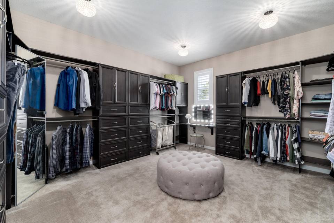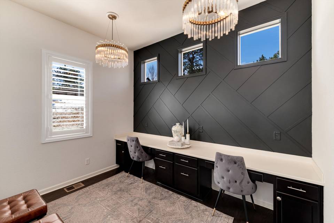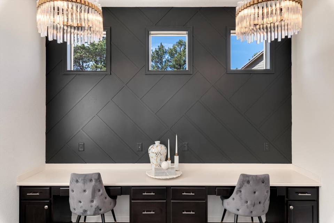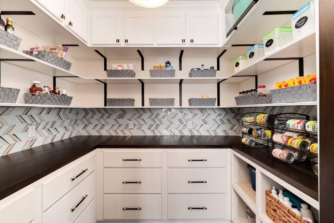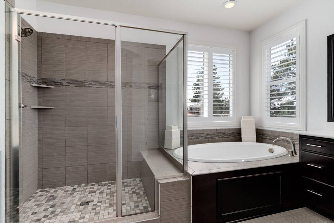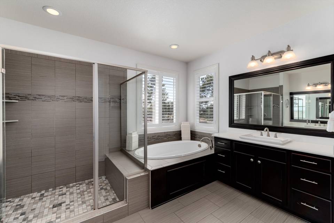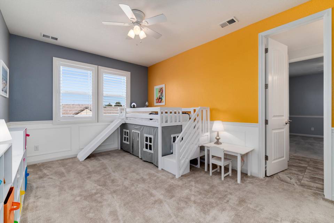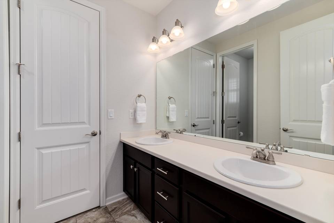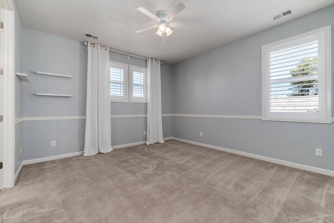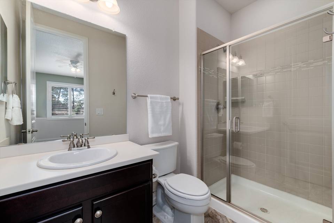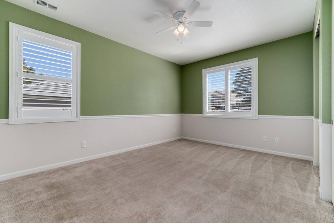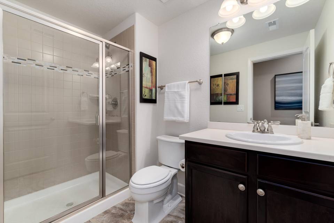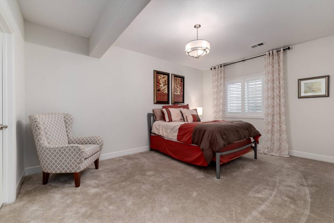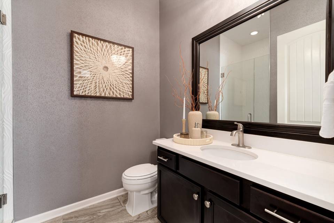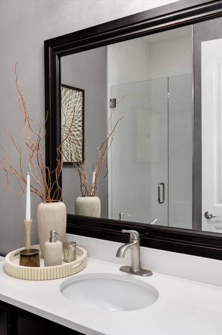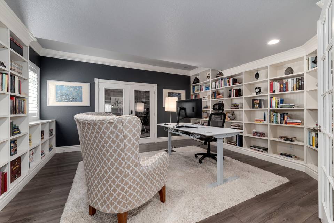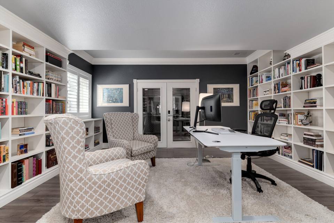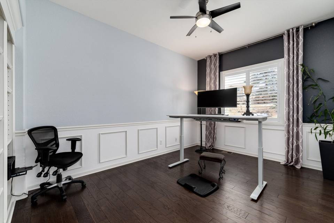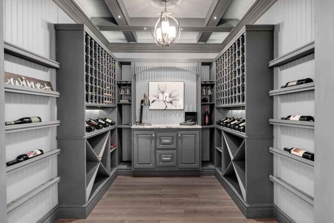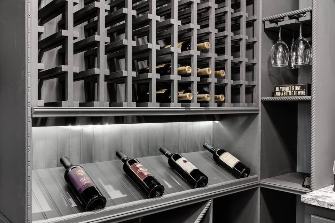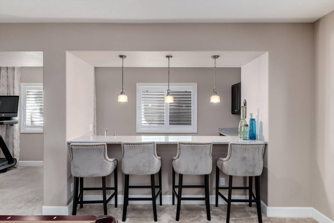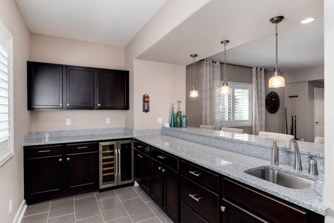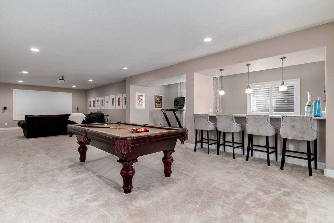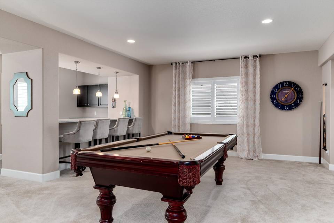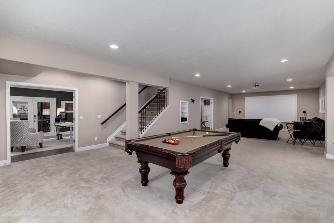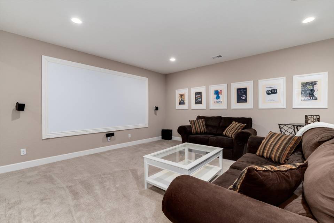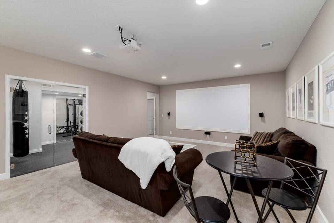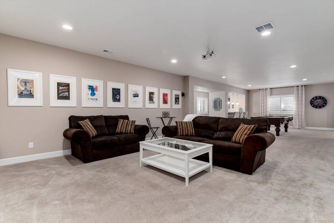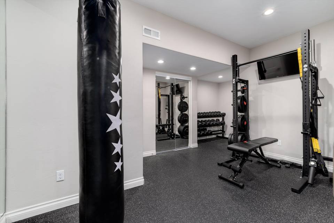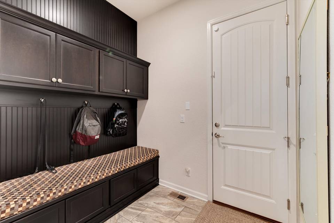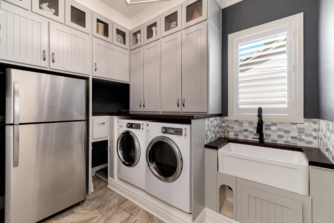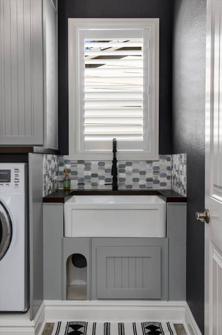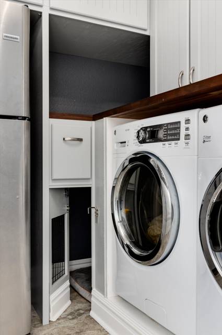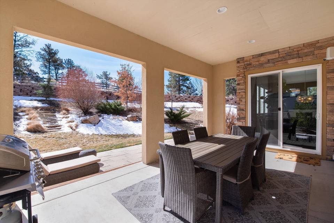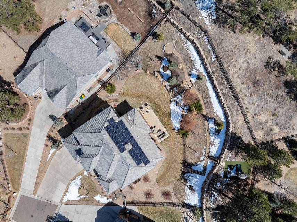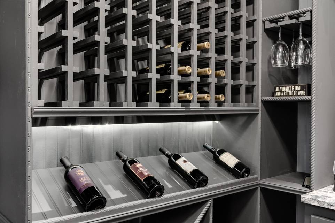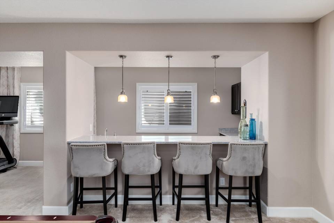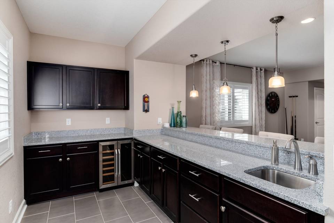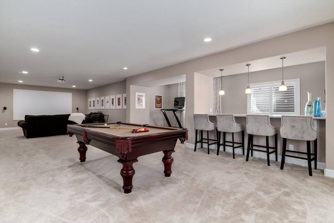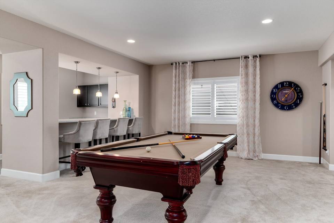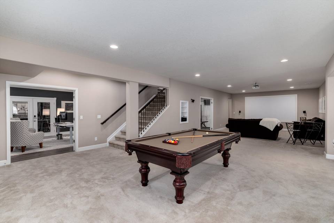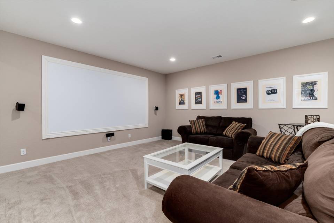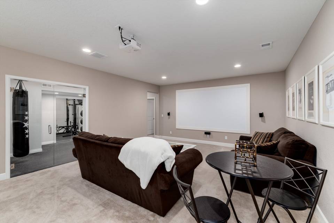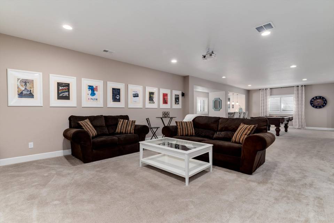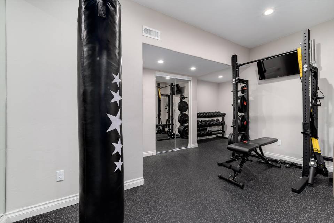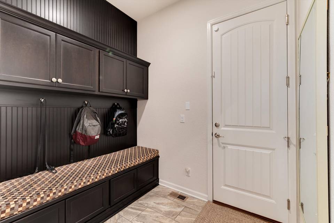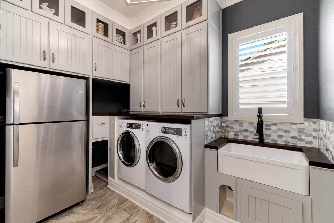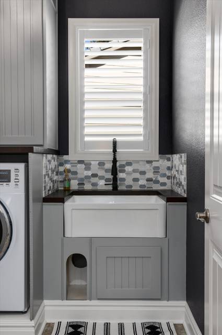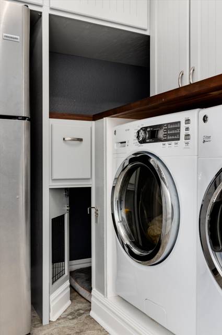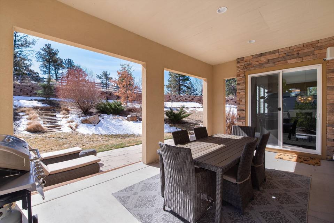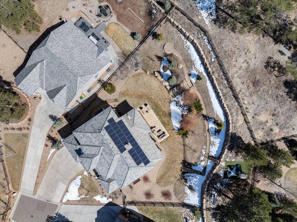

6718 S Catawba Way
Aurora, CO 80016
in contract
Sale Price
$1,300,000
Property Type
Single-Family
Beds
5
Full Baths
2
¾ Baths
3
Property Description
Welcome to your dream home in Tallyn's Reach with an abundance of custom finishes nestled in a serene cul-de-sac, offering unparalleled luxury and comfort at every turn. This exquisite residence boasts 5 bedrooms, 5 bathrooms, and over 6,300 square feet of meticulously crafted living space on a sprawling 1/2 acre lot. As you enter, you'll be greeted by a grand two-story foyer, which is the introduction to this thoughtfully designed floorplan featuring an elegant formal dining room with crown molding and an adjacent seating room featuring custom ceiling beams. The main floor also offers an expansive dine-in kitchen that commands attention with a large slab granite center island, custom pantry, and a convenient tech center perfect for overseeing homework while dinner is being prepared. Also on the main floor, are one of two home offices, a 3/4 bath with frameless glass shower, while a custom laundry room and mudroom offer practicality and convenience for everyday living. Upstairs, indulge in relaxation in the private Primary Suite, complete with a fireplace and sitting room, which leads to a spa-like ensuite bath with dual vanities, a large tub, a shower and ample closet space with built-in cabinets. Three additional bedrooms are located upstairs; two share a Jack and Jill bathroom and the third bedroom offers its own ensuite bath. Downstairs, entertainment abounds with a home theatre, ideal for movie nights with loved ones complete with a wet bar. Wine enthusiasts will delight in the dedicated wine cellar, while practical needs are addressed with a second home office, private guest bedroom, and bath. Step outside to discover the ultimate outdoor oasis, featuring an extended covered concrete patio, paver patio and private playground. Nestled against tranquil green space, this home offers the perfect blend of privacy and natural beauty. Don't miss your chance to experience luxury living at its finest.
Agent Information

Property Specifics
Property Type:
Single-Family
Monthly Common Charges:
$77
Yearly Taxes:
$7,379
Estimated Sq. Foot:
6,320
Lot Size:
0.54 ac.
Price per Sq. Foot:
$206
Building Stories:
N/A
MLS ID:
2906922
Source Status:
Pending
Also Listed By:
connectagency: a0UXX00000000Hi2AI, IRES MLS: 2906922
Amenities
Ceiling Fan(S)
Entrance Foyer
Five Piece Bath
Granite Counters
High Ceilings
Kitchen Island
Open Floorplan
Pantry
Primary Suite
Smart Thermostat
Smoke Free
Sound System
Stone Counters
Utility Sink
Wet Bar
Wired For Data
Forced Air
Central Air
Concrete
Dry Walled
Exterior Access Door
Insulated Garage
Bath/Stubbed
Finished
Full
Sump Pump
Bedroom
Gas Log
Living Room
Double Pane Windows
Window Coverings
Window Treatments
Carpet
Tile
Wood
In Unit
Carbon Monoxide Detector(S)
Security System
Smoke Detector(S)
Video Doorbell
Bar Fridge
Convection Oven
Cooktop
Dishwasher
Disposal
Dryer
Gas Water Heater
Humidifier
Microwave
Oven
Range Hood
Refrigerator
Washer
Covered
Front Porch
Patio
Basement
Parking
Attached Garage
Fireplace
Concrete
Concrete
Views & Exposures
MeadowMountain(s)
Location & Transportation
Other Property Information
Summary
General Information
- Structure Type: House
- Year Built: 2015
- Architectural Style: Traditional
School
- Elementary School: Coyote Hills
- Middle or Junior School: Fox Ridge
- High School: Cherokee Trail
Parking
- Total Parking Spaces: 3
- Parking Features: Concrete, Dry Walled, Exterior Access Door, Insulated Garage
- Garage: Yes
- Attached Garage: Yes
- Garage Spaces: 3
HOA
- Association: Yes
- Association Name: Tallyn's Reach Metro
- Association Phone: (303) 779-5710
- Association Fee: $235.00; Quarterly
- Association Name 2: Tallyn's Reach Master HOA
- Association Phone 2: (303) 694-4100
- Association Fee 2: $220.00; Annually
- Association Fee Includes: Recycling, Trash
Interior and Exterior Features
Interior Features
- Interior Features: Built-in Features, Ceiling Fan(s), Eat-in Kitchen, Entrance Foyer, Five Piece Bath, Granite Counters, High Ceilings, Kitchen Island, Open Floorplan, Pantry, Primary Suite, Smart Thermostat, Smoke Free, Sound System, Stone Counters, Utility Sink, Walk-In Closet(s), Wet Bar, Wired for Data
- Living Area: 6,320 sq. ft.
- Total Bedrooms: 5
- Total Bathrooms: 5
- Full Bathrooms: 2
- Three-Quarter Bathrooms: 3
- Fireplace: Bedroom, Gas Log, Living Room
- Total Fireplaces: 2
- Flooring: Carpet, Tile, Wood
- Appliances: Bar Fridge, Convection Oven, Cooktop, Dishwasher, Disposal, Dryer, Gas Water Heater, Humidifier, Microwave, Oven, Range Hood, Refrigerator, Sump Pump, Washer
- Laundry Features: In Unit
- Furnished: Unfurnished
Exterior Features
- Exterior Features: Gas Valve, Playground, Private Yard
- Roof: Concrete
- Window Features: Double Pane Windows, Window Coverings, Window Treatments
- View: Meadow, Mountain(s)
- Security Features: Carbon Monoxide Detector(s), Security System, Smoke Detector(s), Video Doorbell
Structure
- Building Area: 6,848
- Levels: Two
- Property Condition: Updated/Remodeled
- Construction Materials: Concrete, Frame
- Foundation Details: Slab
- Basement: Bath/Stubbed, Finished, Full, Sump Pump
- Patio and Porch Features: Covered, Front Porch, Patio
Property Information
Lot Information
- Lot Features: Cul-De-Sac, Greenbelt, Irrigated, Landscaped, Level, Many Trees, Master Planned, Open Space, Secluded, Sprinklers In Front, Sprinklers In Rear
- Lot Size: 0.54 ac.
- Fencing: Full
- Road Frontage Type: Public
- Road Surface Type: Paved
Utilities
- Utilities: Electricity Connected, Natural Gas Connected
- Cooling: Central Air
- Heating: Forced Air
- Water Source: Public
- Sewer: Public Sewer
Community
- Association Amenities: Clubhouse, Park, Playground, Pool, Tennis Court(s), Trail(s)
Estimated Monthly Payments
Monthly Total
$6,927
Monthly Charges
$77
Monthly Taxes
$615
Interest
6.00%
Down Payment
20.00%
Mortgage Calculator
Monthly Mortgage Cost
$6,235
Monthly Charges
$692
Total Monthly Payment
$6,927
Calculation based on:
Price:
$1,300,000
Charges:
$692
* Additional charges may apply
Similar Listings

The content relating to real estate for sale in this Web site comes in part from the Internet Data eXchange (“IDX”) program of METROLIST, INC., DBA RECOLORADO® Real estate listings held by brokers other than The Agency are marked with the IDX Logo.
This information is being provided for the consumers’ personal, non-commercial use and may not be used for any other purpose. All information subject to change and should be independently verified.
This publication is designed to provide information with regard to the subject matter covered. It is displayed with the understanding that the publisher and authors are not engaged in rendering real estate, legal, accounting, tax, or other professional services and that the publisher and authors are not offering such advice in this publication. If real estate, legal, or other expert assistance is required, the services of a competent, professional person should be sought.
The information contained in this publication is subject to change without notice. METROLIST, INC., DBA RECOLORADO MAKES NO WARRANTY OF ANY KIND WITH REGARD TO THIS MATERIAL, INCLUDING, BUT NOT LIMITED TO, THE IMPLIED WARRANTIES OF MERCHANTABILITY AND FITNESS FOR A PARTICULAR PURPOSE. METROLIST, INC., DBA RECOLORADO SHALL NOT BE LIABLE FOR ERRORS CONTAINED HEREIN OR FOR ANY DAMAGES IN CONNECTION WITH THE FURNISHING, PERFORMANCE, OR USE OF THIS MATERIAL.
All real estate advertised herein is subject to the Federal Fair Housing Act and the Colorado Fair Housing Act, which Acts make it illegal to make or publish any advertisement that indicates any preference, limitation, or discrimination based on race, color, religion, sex, handicap, familial status, or national origin.
METROLIST, INC., DBA RECOLORADO will not knowingly accept any advertising for real estate that is in violation of the law. All persons are hereby informed that all dwellings advertised are available on an equal opportunity basis.
© 2024 METROLIST, INC., DBA RECOLORADO® – All Rights Reserved 6455 S. Yosemite St., Suite 300 Greenwood Village, CO 80111 USA.
ALL RIGHTS RESERVED WORLDWIDE. No part of this publication may be reproduced, adapted, translated, stored in a retrieval system or transmitted in any form or by any means, electronic, mechanical, photocopying, recording, or otherwise, without the prior written permission of the publisher. The information contained herein including but not limited to all text, photographs, digital images, virtual tours, may be seeded and monitored for protection and tracking.
Last checked: Apr 27, 2024, 6:50 AM UTC
