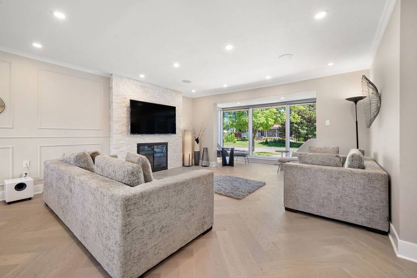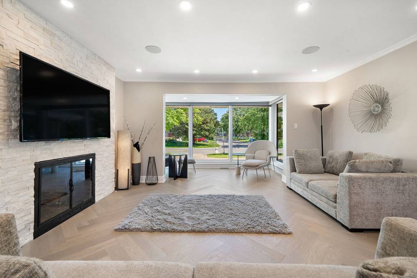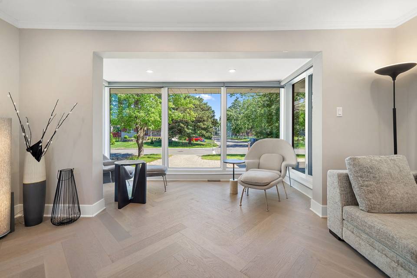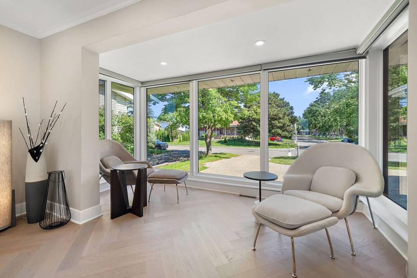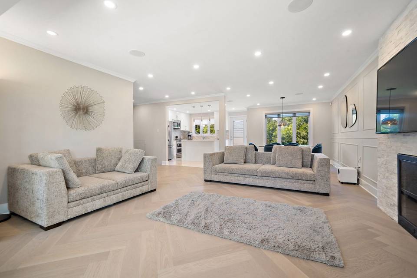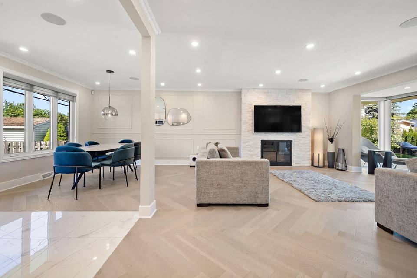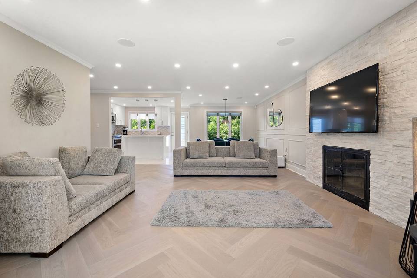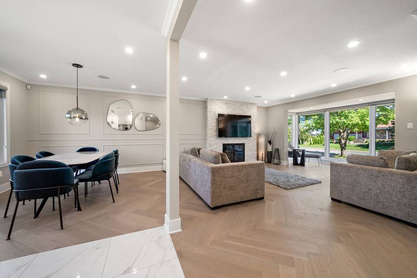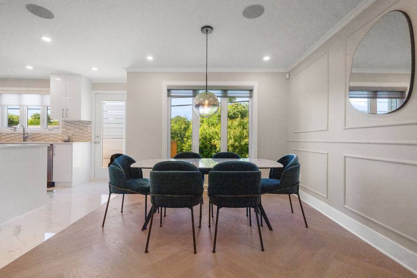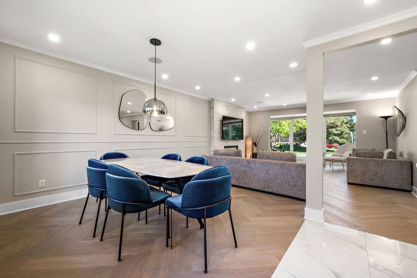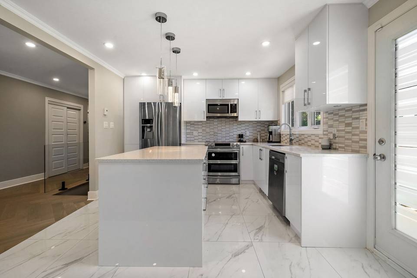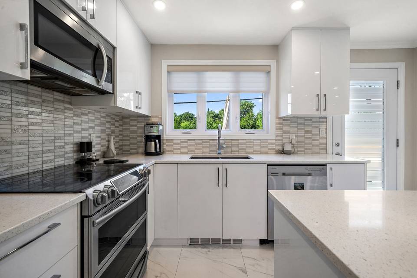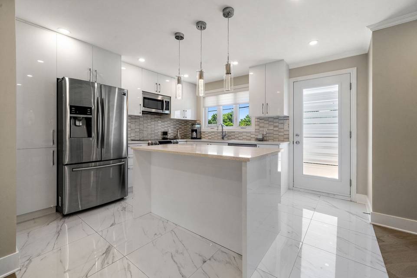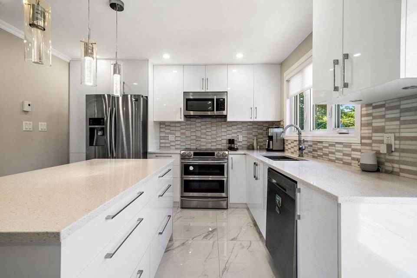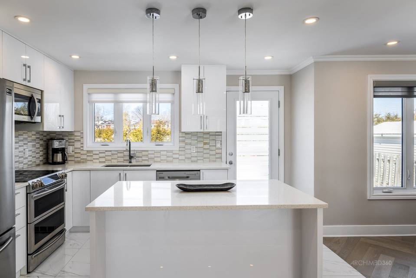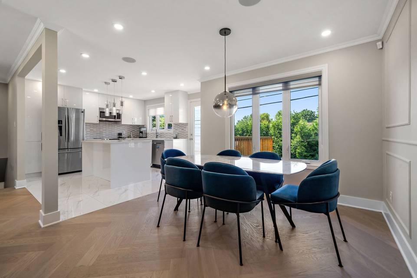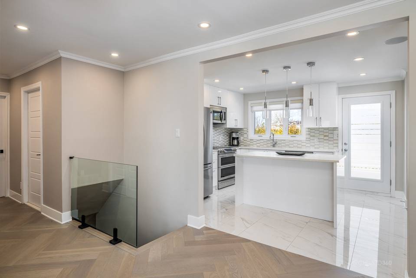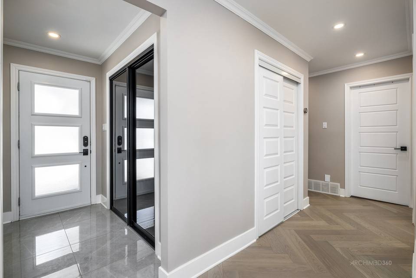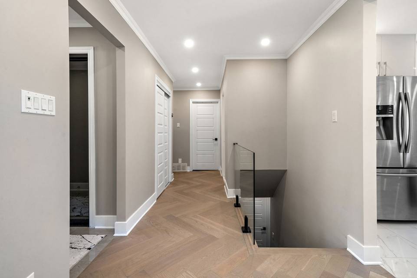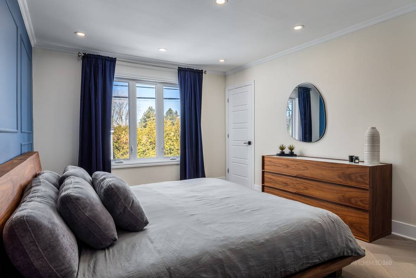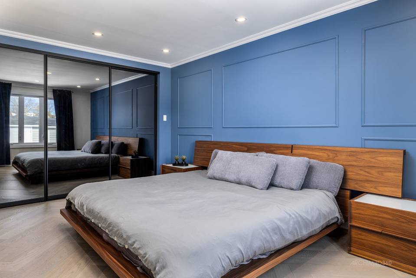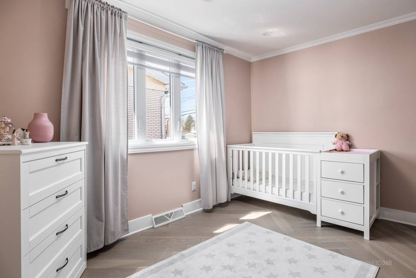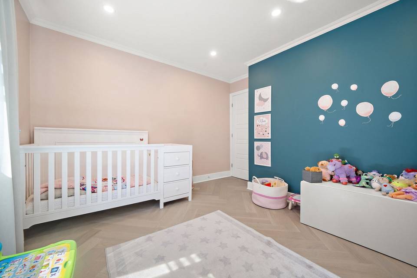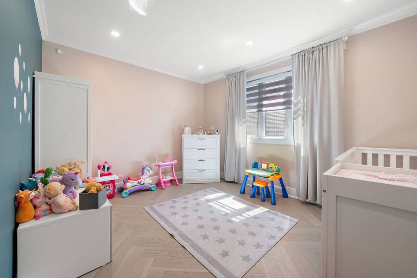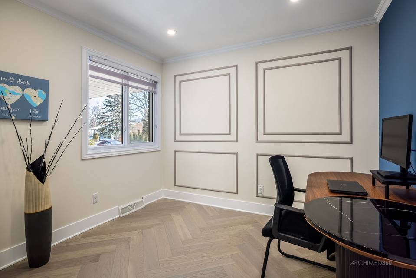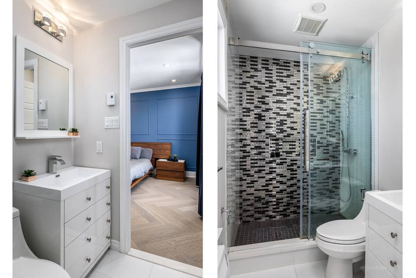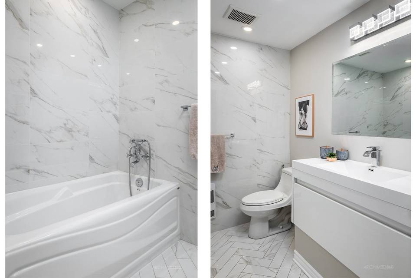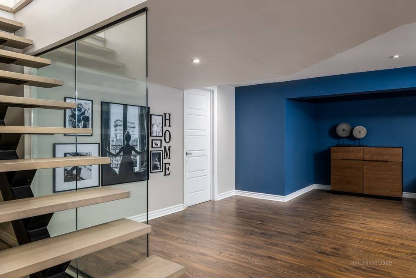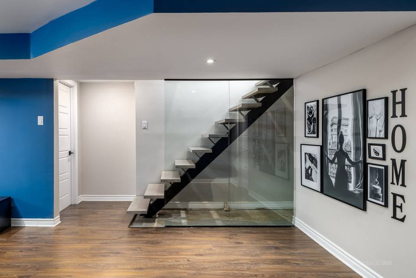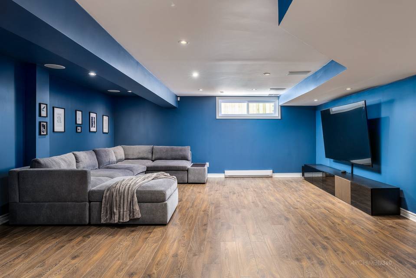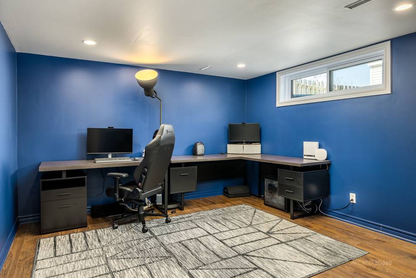

286 Rue Jourdain
Central, Dollard-Des-Ormeaux, QC H9G1N6, CanadaSale Price
CA$1,099,000
Property Type
House
Beds
5
Baths
3
Property Description
Welcome to your gorgeous, modern retreat! This smart home gem features stunning herringbone wood floors, sleek modern design, open style kitchen with island and amazing living spaces throughout. Boasting 3+2 bedrooms, it's perfect for families or professionals seeking versatile living spaces. Enjoy the vast backyard with no back neighbors. With a convenient garage, parking is a breeze. Seamlessly integrated smart home technology, built in ceiling speakers, ensure effortless living. Situated in a family-friendly neighborhood close to all amenities, across from the parc, this turnkey property is perfect for the discerning buyer.
Rooms:
Hallway: level RC, 7.8x4.6 P, floor in
Living room: level RC, 14.8x15.8 P, floor in
Dining room: level RC, 11.5x10.7 P, floor in
Kitchen: level RC, 12.9x11.6 P, floor in
Bathroom: level RC, 7.0x7.1 P, floor in
Primary bedroom: level RC, 15.9x11.6 P, floor in
Bedroom: level RC, 10.0x12.6 P, floor in
Bedroom: level RC, 10.0x9.2 P, floor in
Bathroom: level RC, 4.11x7.2 P, floor in
Family room: level 0, 17.7x23.6 P, floor in
Bedroom: level 0, 11.11x12.5 P, floor in
Bedroom: level 0, 12.1x16.2 P, floor in
Other: level 0, 9.8x9.10 P, floor in
Laundry room: level 0, 7.4x9.9 P, floor in
Rooms:
Hallway: level RC, 7.8x4.6 P, floor in
Living room: level RC, 14.8x15.8 P, floor in
Dining room: level RC, 11.5x10.7 P, floor in
Kitchen: level RC, 12.9x11.6 P, floor in
Bathroom: level RC, 7.0x7.1 P, floor in
Primary bedroom: level RC, 15.9x11.6 P, floor in
Bedroom: level RC, 10.0x12.6 P, floor in
Bedroom: level RC, 10.0x9.2 P, floor in
Bathroom: level RC, 4.11x7.2 P, floor in
Family room: level 0, 17.7x23.6 P, floor in
Bedroom: level 0, 11.11x12.5 P, floor in
Bedroom: level 0, 12.1x16.2 P, floor in
Other: level 0, 9.8x9.10 P, floor in
Laundry room: level 0, 7.4x9.9 P, floor in
Agent Information

Real estate broker Certified AEO | Business Development Director
(514) 219-5897
monique.assouline@theagencyre.com
The Agency
Property Specifics
Property Type:
House
Estimated Sq. Foot:
N/A
Lot Size:
6,000 sq. ft.
Price per Sq. Foot:
N/A
Building Stories:
N/A
MLS® Number:
19650201
Source Status:
Active
Amenities
Air Circulation
Electric Baseboard Units
Electricity
Central Air Conditioning
Outdoor
Garage
Bedroom In Basement
Fridge
Stove
Dishwasher
Washer
Dryer
Light Fixtures Where Installed
Blinds
Curtains And Rods Where Installed
Electric Blinds In Living Room
Built In Surround Sound Speakers Integrated In The Ceiling
Smart Home.
Parking
Location & Transportation
Other Property Information
Summary
General Information
- Year Built: 1965
- Architectural Style: Detached
Parking
- Total Parking Spaces: 4
- Parking Features: Outdoor, Garage
- Garage Spaces: 1
Interior and Exterior Features
Interior Features
- Total Bedrooms: 5
- Full Bathrooms: 3
- Other Equipment: Central air conditioning
Structure
- Basement: Bedroom in basement
Property Information
Lot Information
- Zoning: Residential
- Lot Size: 5,999.8 sq. ft.
- Lot Dimensions: 30.48x18.29
Utilities
- Heating: Air circulation, Electric baseboard units, Electricity
- Water Source: Municipality
- Sewer: Municipal sewer
Estimated Monthly Payments
Monthly Total
$3,876
Monthly Taxes
N/A
Interest
6.00%
Down Payment
20.00%
Mortgage Calculator
Monthly Mortgage Cost
$3,876
Monthly Charges
Total Monthly Payment
$3,876
Calculation based on:
Price:
$808,088
Charges:
* Additional charges may apply
Similar Listings
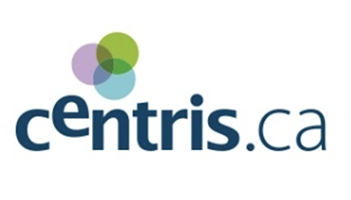
Listing information provided by the CENTRIS.ca. The amounts displayed are for information purposes only and do not include GST/TVQ taxes, if applicable. All information is deemed reliable but not guaranteed. Copyright 2024 CENTRIS. All rights reserved.
Last checked: May 19, 2024, 1:08 PM UTC
