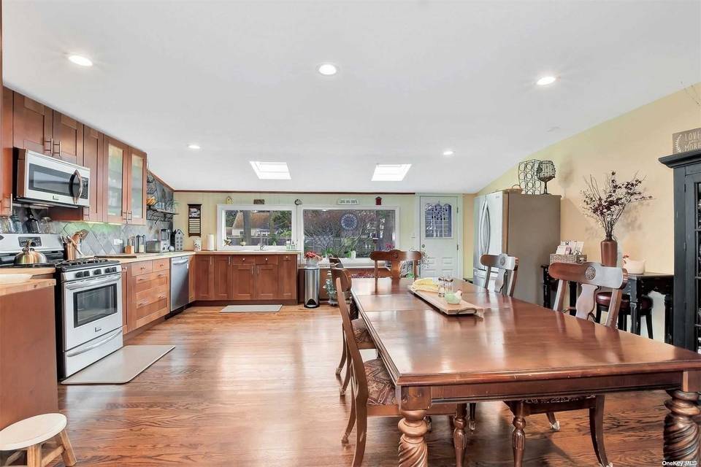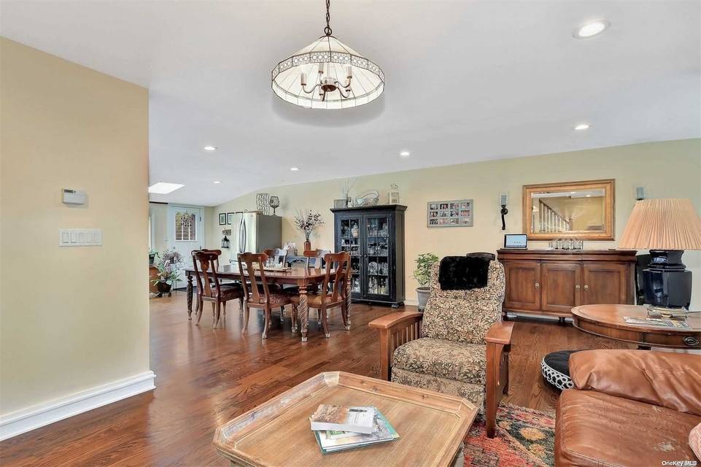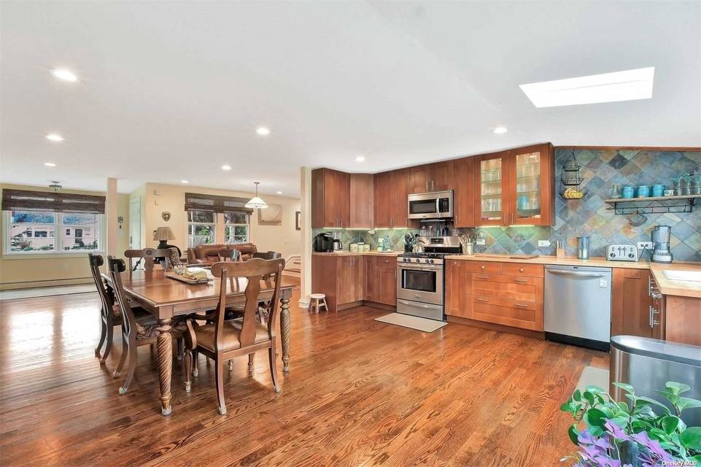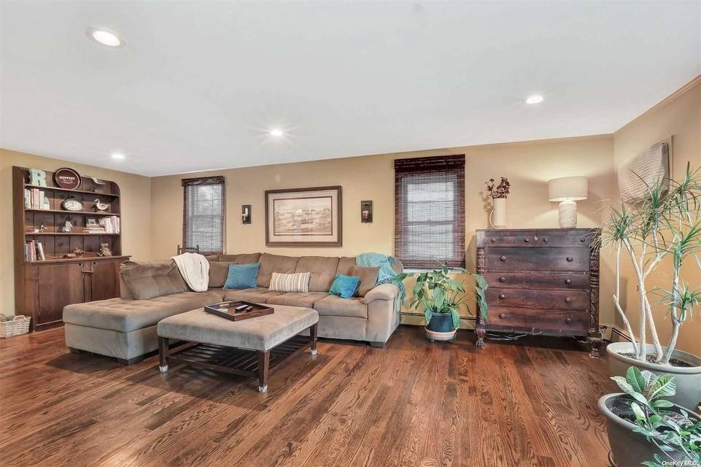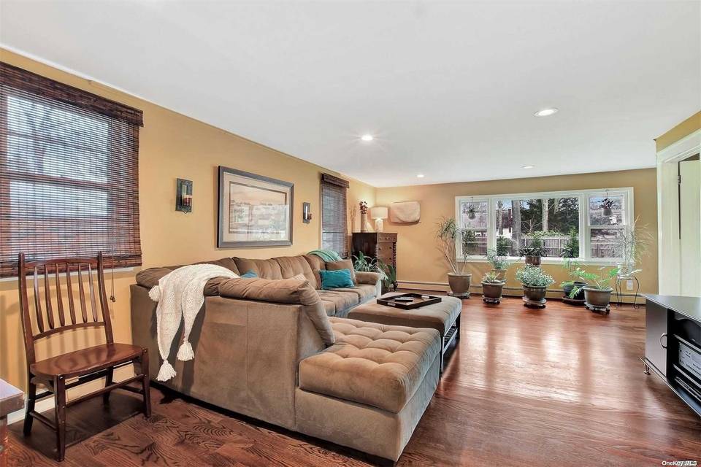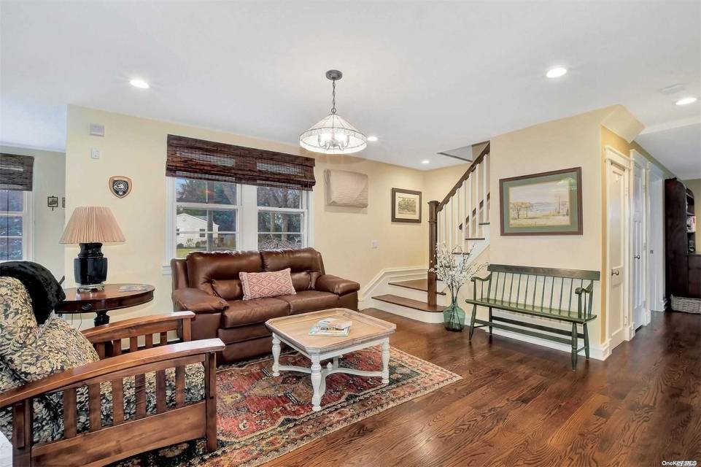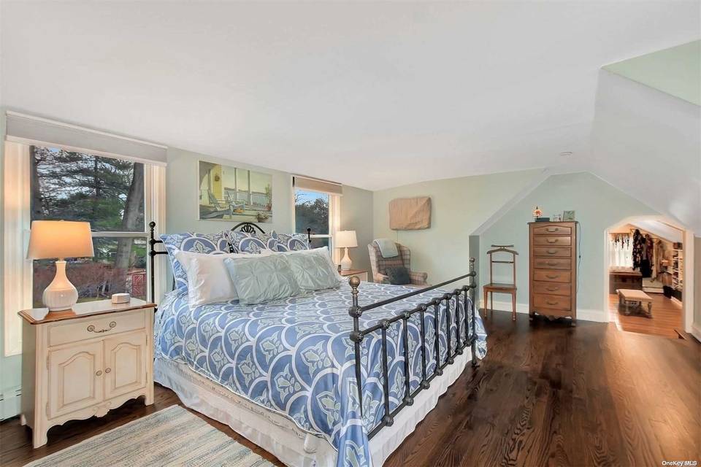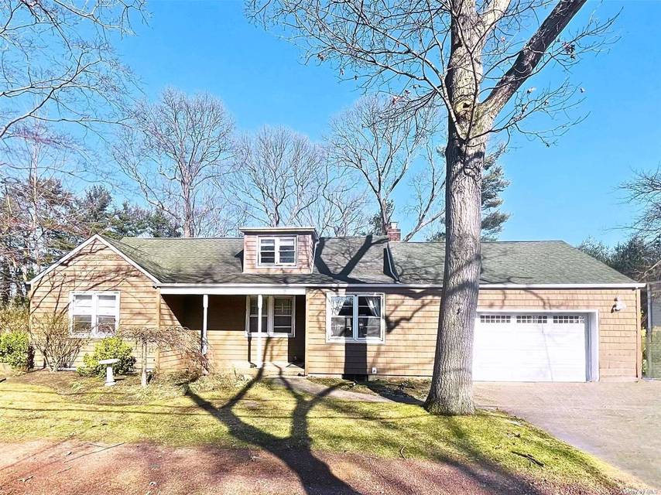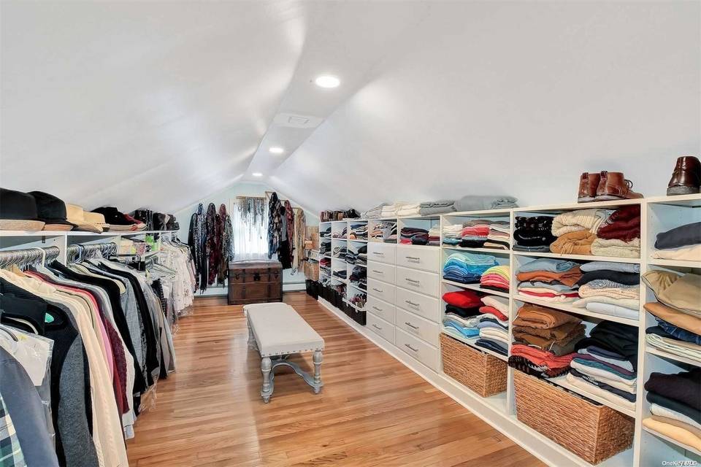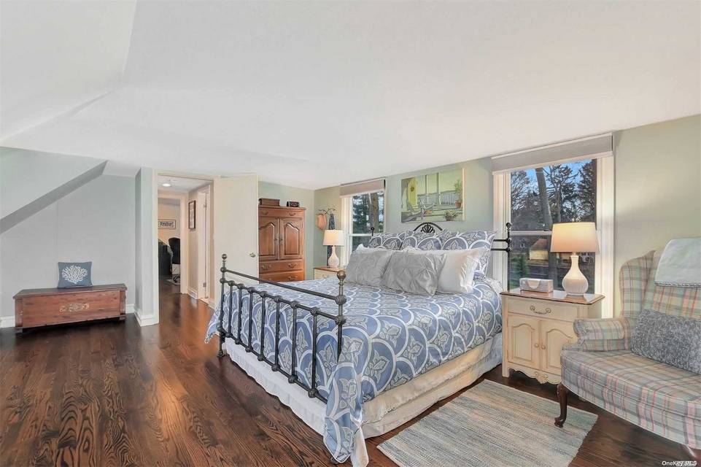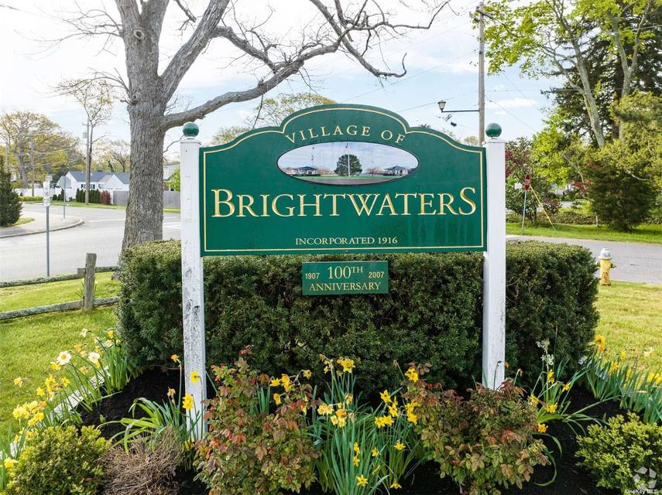

554 Ackerson Boulevard
Brightwaters, NY 11718Seneca
Sale Price
$873,000
Property Type
Single-Family
Beds
3
Baths
2
Property Description
This prime property features an open floor plan with gleaming hardwood floors, 3 spacious bedrooms including large walk in closet off primary, and abundant natural light throughout. Perfect for entertaining. Move-in ready with new siding and windows, plus a full unfinished basement with a two-car garage and bonus room. Located near all amenities.
Agent Information
Property Specifics
Property Type:
Single-Family
Yearly Taxes:
$17,108
Estimated Sq. Foot:
N/A
Lot Size:
0.34 ac.
Price per Sq. Foot:
N/A
Building Stories:
N/A
MLS ID:
3540663
Source Status:
Active
Amenities
Heating Natural Gas
Heating Hot Water
Cooling Energy Star Qualified Equipment
Cooling Wall Unit(S)
Parking Private
Parking Attached
Parking 2 Car Attached
Parking Driveway
Parking Garage
Basement Full
Basement Unfinished
New Windows
Double Pane Windows
Energy Star Qualified Windows
Hardwood
Security System
Curtains/Drapes
Dishwasher
Door Hardware
Dryer
Energy Star Appliance(S)
Light Fixtures
Refrigerator
Shades/Blinds
Washer
Park
Near Public Transportation
Oven
Energy Star Qualified Dishwasher
Energy Star Qualified Dryer
Energy Star Qualified Refrigerator
Energy Star Qualified Stove
Energy Star Qualified Washer
Basement
Parking
Attached Garage
Views & Exposures
Western Exposure
Location & Transportation
Other Property Information
Summary
General Information
- Year Built: 1930
- Architectural Style: Farm Ranch
School
- Elementary School District: Bay Shore
- Middle or Junior School: Bay Shore Middle School
- Middle or Junior School District: Bay Shore
- High School: Bay Shore Senior High School
- High School District: Bay Shore
Parking
- Total Parking Spaces: 2
- Parking Features: Parking Private, Parking Attached, Parking 2 Car Attached, Parking Driveway, Parking Garage
- Garage: Yes
- Attached Garage: Yes
- Garage Spaces: 2
Interior and Exterior Features
Interior Features
- Total Bedrooms: 3
- Total Bathrooms: 2
- Full Bathrooms: 2
- Flooring: Hardwood
- Appliances: Dishwasher, Dryer, Oven, Refrigerator, Washer, ENERGY STAR Qualified Dishwasher, ENERGY STAR Qualified Dryer, ENERGY STAR Qualified Refrigerator, ENERGY STAR Qualified Stove, ENERGY STAR Qualified Washer
Exterior Features
- Exterior Features: Sprinkler System, Dock
- Window Features: New Windows, Double Pane Windows, ENERGY STAR Qualified Windows
- Security Features: Security System
Structure
- Property Condition: Great
- Construction Materials: Frame, Vinyl Siding
- Basement: Basement Full, Basement Unfinished
- Entry Direction: West
Property Information
Lot Information
- Lot Features: Level, Near Public Transit
- Lot Size: 0.34 ac.; source: Other
- Lot Dimensions: 0.34
- Fencing: Back Yard, Fenced
Utilities
- Cooling: Cooling ENERGY STAR Qualified Equipment, Cooling Wall Unit(s)
- Heating: Heating Natural Gas, Heating Hot Water
- Water Source: Public
- Sewer: Sewer
Community
- Community Features: Park, Near Public Transportation
Estimated Monthly Payments
Monthly Total
$5,613
Monthly Taxes
$1,426
Interest
6.00%
Down Payment
20.00%
Mortgage Calculator
Monthly Mortgage Cost
$4,187
Monthly Charges
$1,426
Total Monthly Payment
$5,613
Calculation based on:
Price:
$873,000
Charges:
$1,426
* Additional charges may apply
Similar Listings

Broker Reciprocity disclosure: Listing information are from various brokers who participate in IDX (Internet Data Exchange). Listing information provided in part by the OneKey MLS for personal, non-commercial use by viewers of this site and may not be reproduced or redistributed. All information is deemed reliable but not guaranteed. Copyright © OneKey MLS 2024. All rights reserved.
Last checked: May 16, 2024, 7:03 PM UTC
