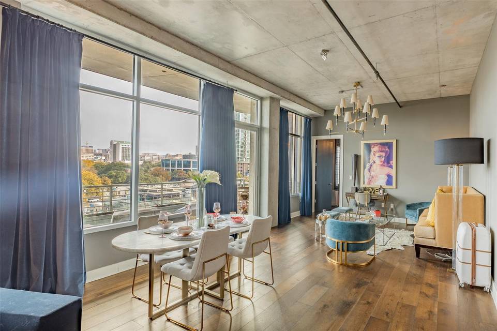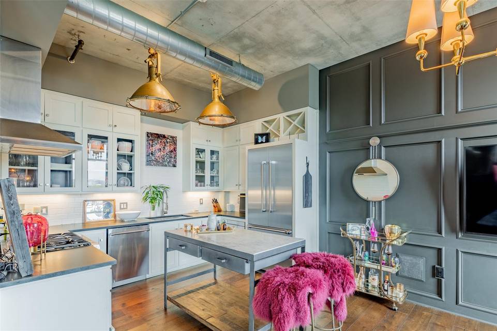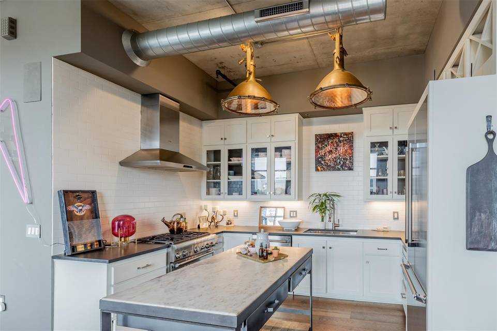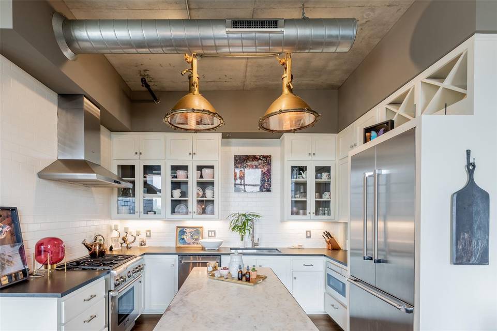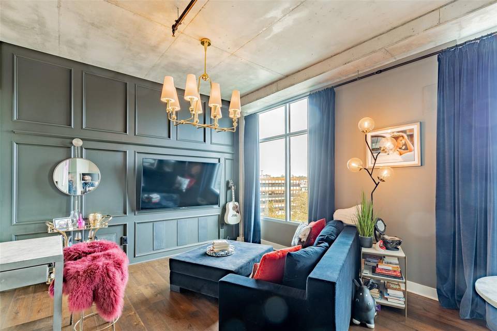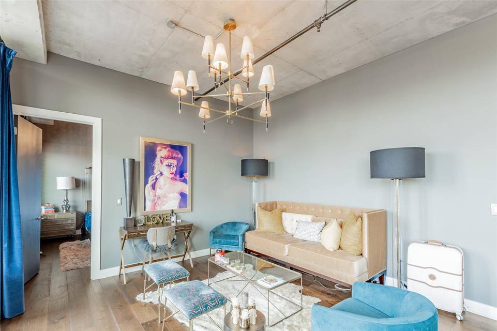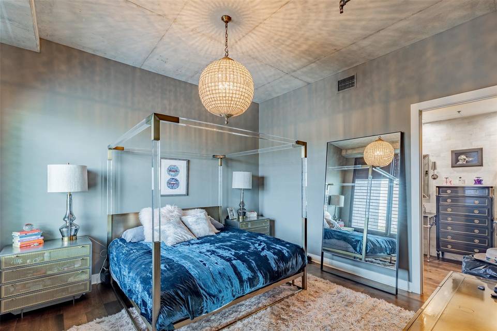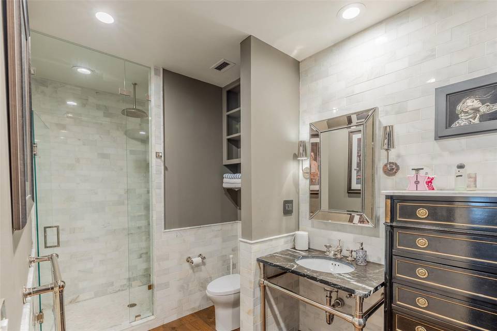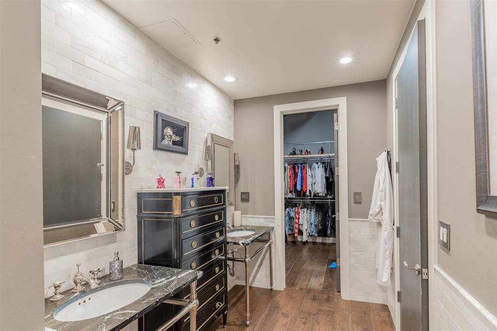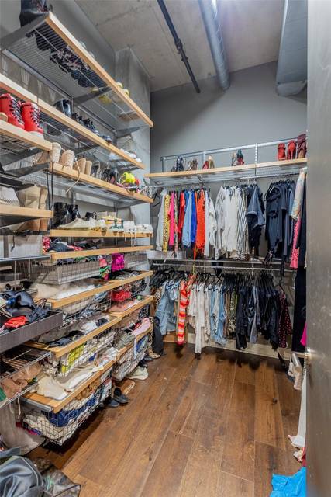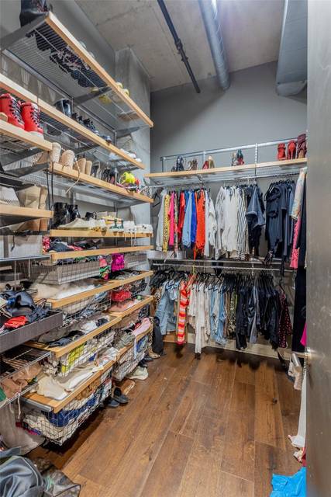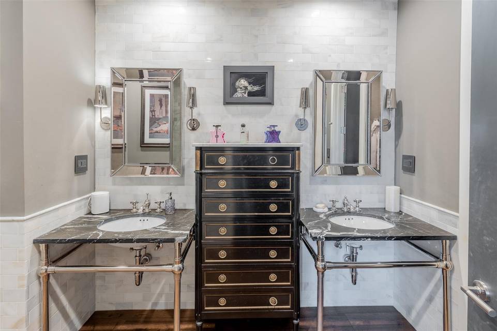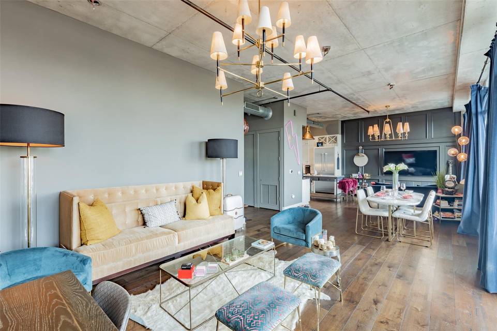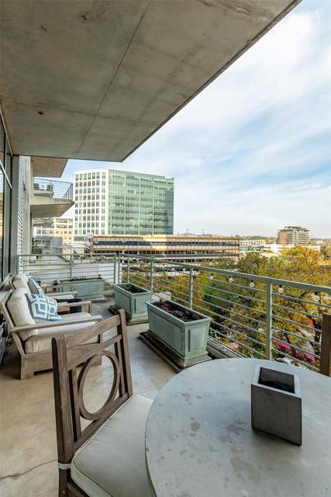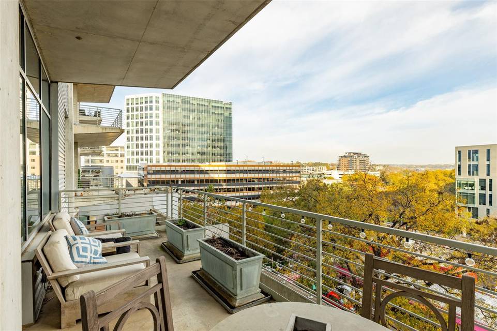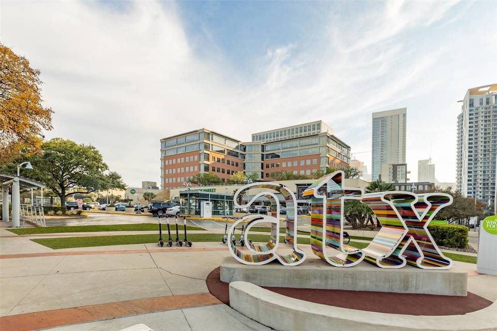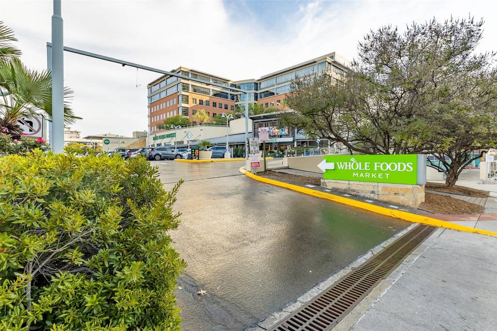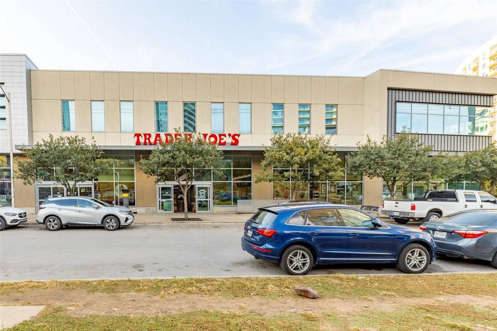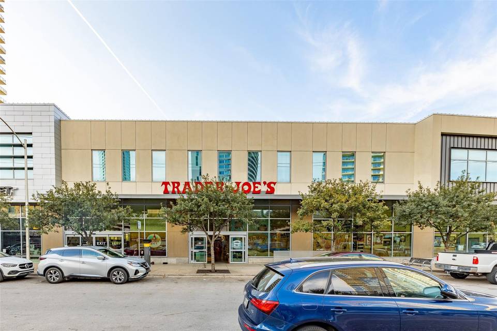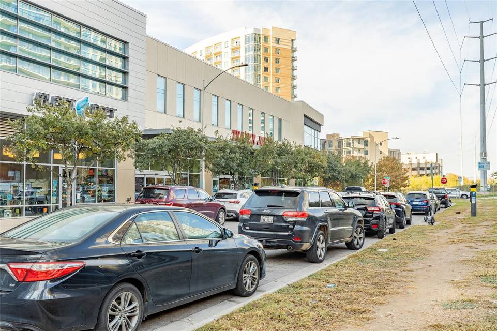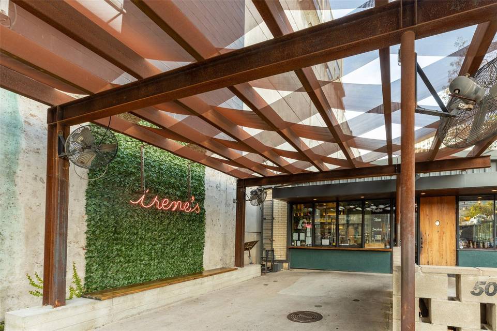

800 W 5th St #606
Austin, TX 78703Sale Price
$740,000
Property Type
Condo
Beds
1
Baths
1
Property Description
In one of Austin's most sought after buildings, Austin City Lofts offers a downtown feel without the downtown noise. This 1,161 sq. ft. LOFT with stunning skyline views of downtown Austin and 6th street was completed in 2004. ACL is situated along Shoal Creek and is composed of local limestone, copper, concrete, steel & glass. It truly is a timeless building.
The unbeatable location, built-in surround sound system, tall floor-to-ceiling windows, wood floors & exposed concrete ceilings really bring the light and experience into this "lofty" space. The kitchen offers Marble countertops and stainless steel appliances within the chic living space. The owner’s suite includes a bathroom with a walk-in closet and the Louis Vuitton bathroom drawers will stay for the future tenants.
AMAZING AMENITIES: 24-hour Concierge & Private Lobby, Swimming Pool, Hot Tub Covered Dining, Outdoor Cooking and a Limited-access Parking Garage that includes 1 reserved Parking space by the elevator.
LOCATION IS EVERYTHING: Unlike the other luxury towers that have 200+ residences, ACL has only 82 residences. ACL stands right in the middle of key locations such as Irene's, 6th street entertainment and Whole Foods. Within the convenience of 3 blocks you can also experience Lady Bird Lake's hike-and-bike trail that passes the downtown Austin Library and new Google buildings.
The unbeatable location, built-in surround sound system, tall floor-to-ceiling windows, wood floors & exposed concrete ceilings really bring the light and experience into this "lofty" space. The kitchen offers Marble countertops and stainless steel appliances within the chic living space. The owner’s suite includes a bathroom with a walk-in closet and the Louis Vuitton bathroom drawers will stay for the future tenants.
AMAZING AMENITIES: 24-hour Concierge & Private Lobby, Swimming Pool, Hot Tub Covered Dining, Outdoor Cooking and a Limited-access Parking Garage that includes 1 reserved Parking space by the elevator.
LOCATION IS EVERYTHING: Unlike the other luxury towers that have 200+ residences, ACL has only 82 residences. ACL stands right in the middle of key locations such as Irene's, 6th street entertainment and Whole Foods. Within the convenience of 3 blocks you can also experience Lady Bird Lake's hike-and-bike trail that passes the downtown Austin Library and new Google buildings.
Agent Information

Luxury Real Estate Advisor | Dir. Sports + Entertainment Division
(916) 342-8528
peyton.thompson@theagencyre.com
License: Texas TREC #0720330
The Agency
Property Specifics
Property Type:
Condo
Monthly Common Charges:
$1,243
Estimated Sq. Foot:
1,161
Lot Size:
261 sq. ft.
Price per Sq. Foot:
$637
Building Units:
N/A
Building Stories:
N/A
Pet Policy:
N/A
MLS ID:
5805102
Source Status:
Active
Building Amenities
Balcony
Private Outdoor Space
Additional Storage
Brick
Views
Outdoor Grill
Gas Grill
Near Public Transit
Wood Siding
Concrete
Metal Siding
Lighting
Glass
Barbecue
Masonry – Partial
Back To Park/Greenbelt
City Lot
Uncovered Courtyard
Masonry – All Sides
Unit Amenities
High Ceilings
Stone Counters
Elevator
No Interior Steps
Primary Bedroom On Main
Central
Central Air
Assigned
Reserved
Plantation Shutters
Wood
Bbq Pit/Grill
Common Grounds
Concierge
Controlled Access
Covered Parking
Garage Parking
Creek
Stream
Heated
In Ground
Pool/Spa Combo
Dishwasher
Disposal
Gas Cooktop
Microwave
Refrigerator
Stainless Steel Appliance(S)
Parking
Views & Exposures
CityPanoramic
Northern Exposure
Location & Transportation
Other Property Information
Summary
General Information
- Year Built: 2003
- Year Built Source: Public Records
School
- Elementary School: Mathews
- Middle or Junior School: O Henry
- High School: Austin
Parking
- Total Parking Spaces: 1
- Parking Features: Assigned, Reserved
- Garage: Yes
- Garage Spaces: 1
HOA
- Association: Yes
- Association Name: Austin City Lofts Homeowners Association
- Association Fee: $1,243.00; Monthly
- Association Fee Includes: Common Area Maintenance, Maintenance Grounds
Interior and Exterior Features
Interior Features
- Interior Features: High Ceilings, Stone Counters, Elevator, No Interior Steps, Primary Bedroom on Main, Walk-In Closet(s)
- Living Area: 1,161
- Total Bedrooms: 1
- Total Bathrooms: 1
- Full Bathrooms: 1
- Flooring: Wood
- Appliances: Dishwasher, Disposal, Gas Cooktop, Microwave, Free-Standing Range, Refrigerator, Stainless Steel Appliance(s)
Exterior Features
- Exterior Features: Balcony
- Roof: See Remarks
- Window Features: Plantation Shutters
- View: City, Panoramic
Pool/Spa
- Pool Private: Yes
- Pool Features: Heated, In Ground, Pool/Spa Combo
- Spa: Hot Tub, In Ground
Structure
- Property Condition: Resale
- Foundation Details: Slab
- Entry Direction: North
Property Information
Lot Information
- Lot Features: Sprinkler - Drip Only/Bubblers
- Lot Size: 261.36 sq. ft.
- Waterfront: Creek, Stream
Utilities
- Utilities: Electricity Available, High Speed Internet, Natural Gas Available, Phone Available
- Cooling: Central Air
- Heating: Central
- Water Source: Public
- Sewer: Public Sewer
Community
- Community Features: BBQ Pit/Grill, Common Grounds, Concierge, Controlled Access, Covered Parking, Garage Parking
Estimated Monthly Payments
Monthly Total
$4,792
Monthly Charges
$1,243
Monthly Taxes
N/A
Interest
6.00%
Down Payment
20.00%
Mortgage Calculator
Monthly Mortgage Cost
$3,549
Monthly Charges
$1,243
Total Monthly Payment
$4,792
Calculation based on:
Price:
$740,000
Charges:
$1,243
* Additional charges may apply
Similar Listings
Building Information
Building Name:
N/A
Property Type:
Condo
Building Type:
N/A
Pet Policy:
N/A
Units:
N/A
Stories:
N/A
Built In:
2003
Sale Listings:
5
Rental Listings:
2
Land Lease:
No
Other Sale Listings in Building

The data relating to real estate for sale on this web site comes in part from the Broker Reciprocity Program of ACTRIS. All information is deemed reliable but not guaranteed. Copyright 2024 ACTRIS. All rights reserved.
Last checked: May 16, 2024, 7:01 PM UTC
