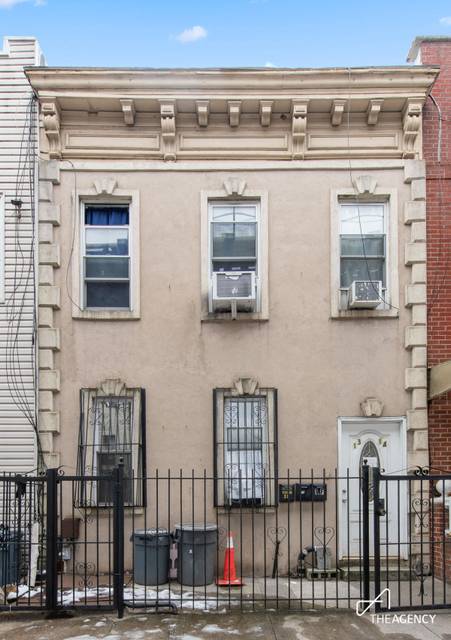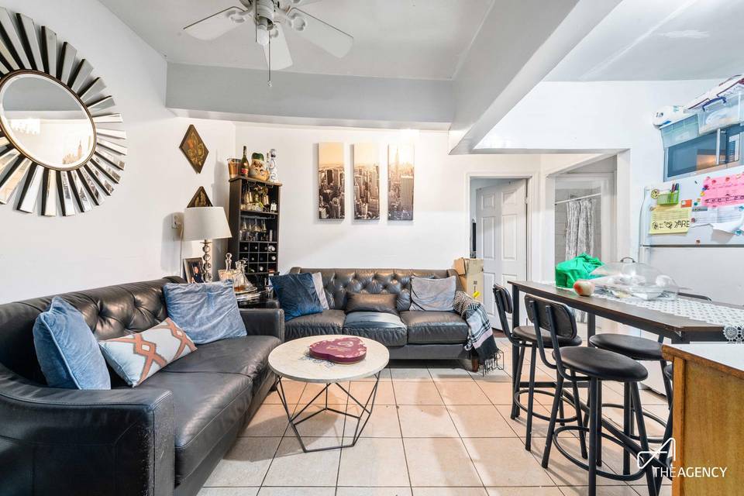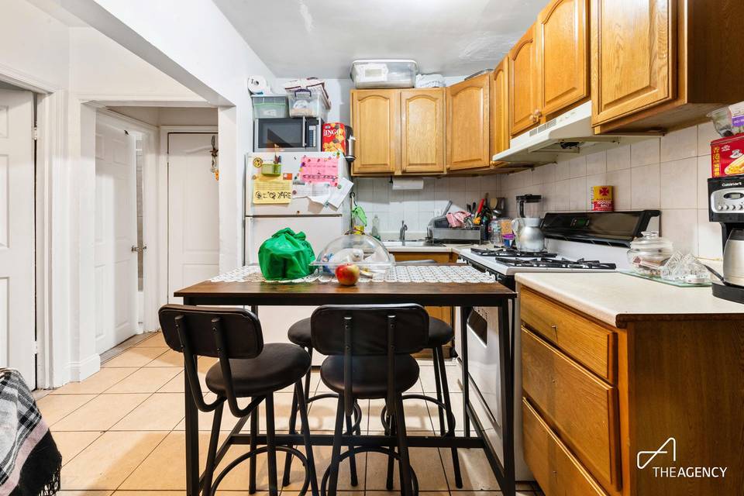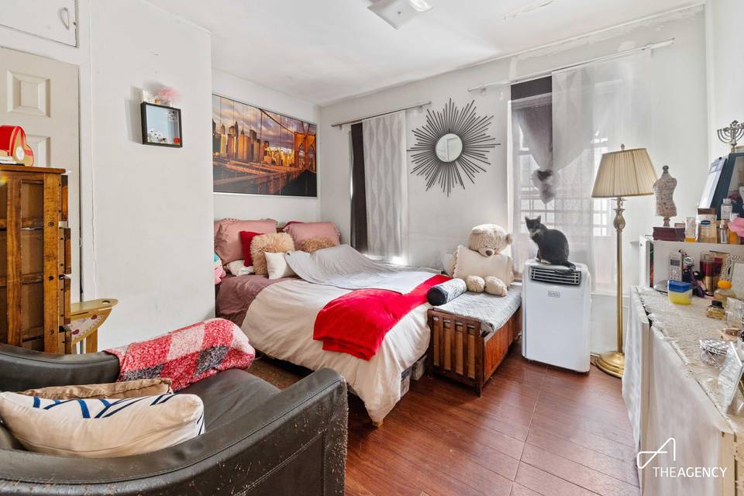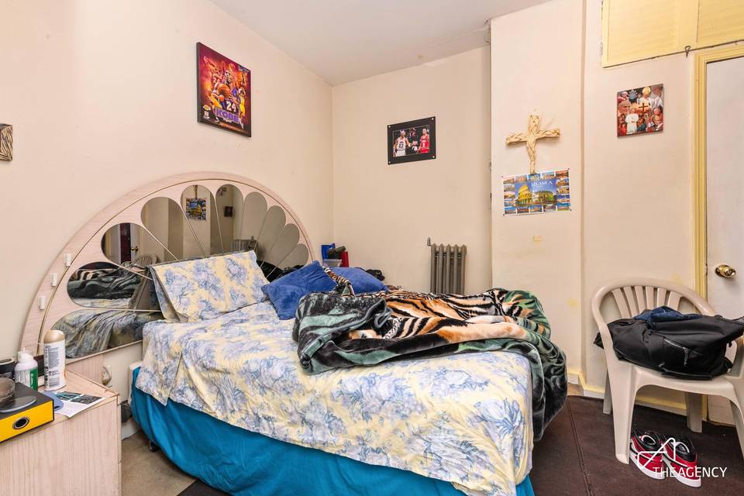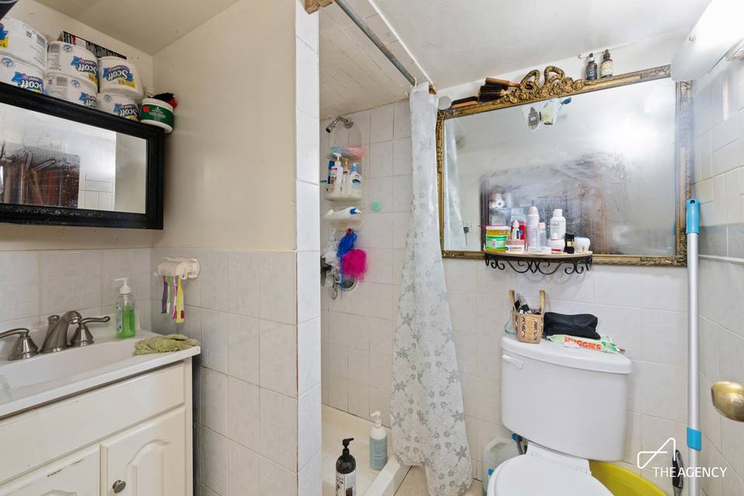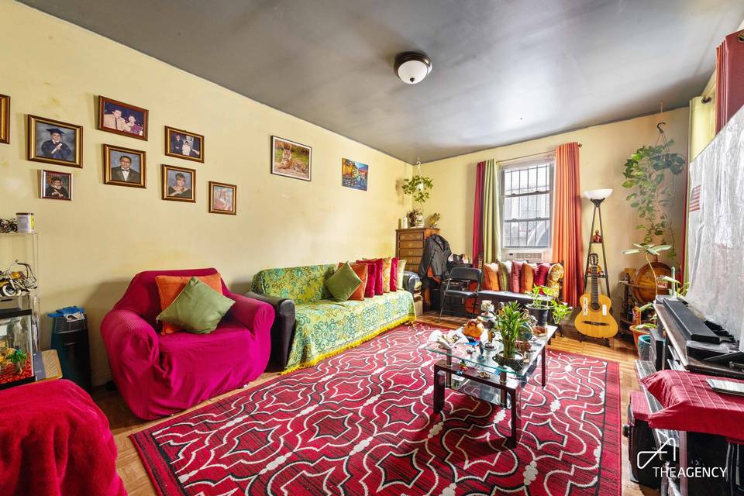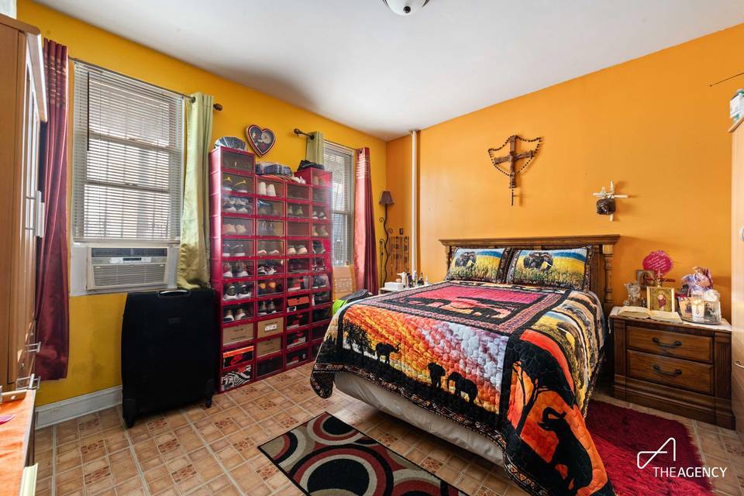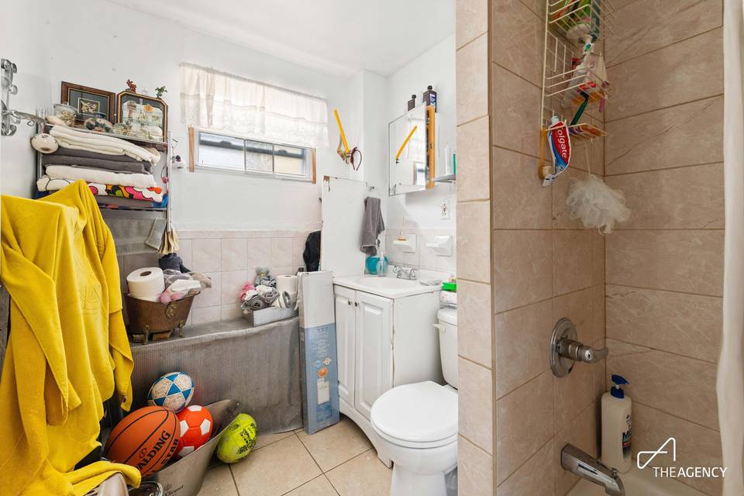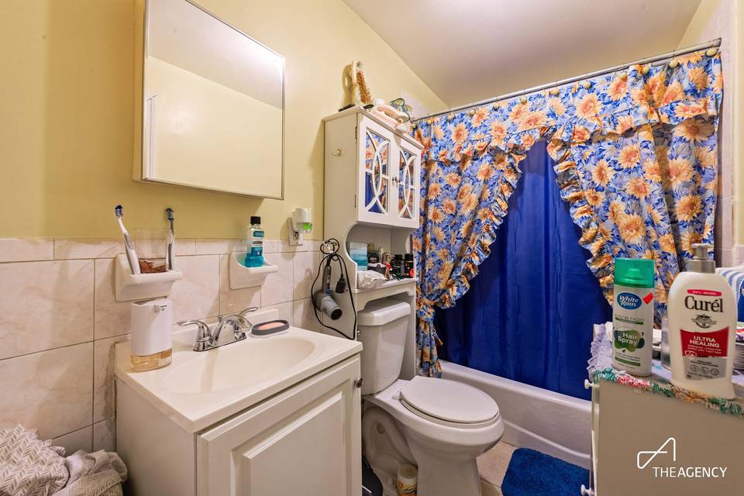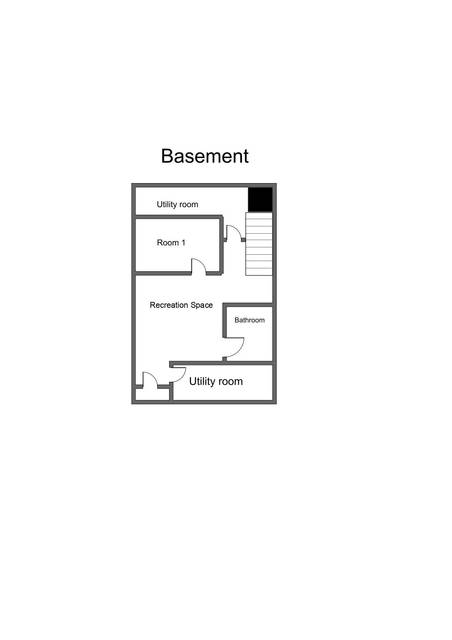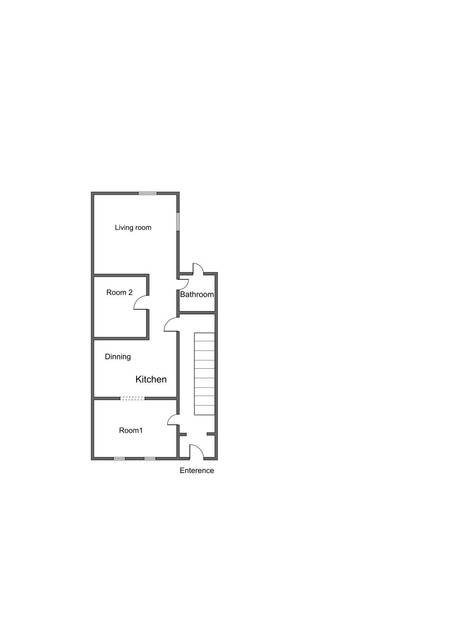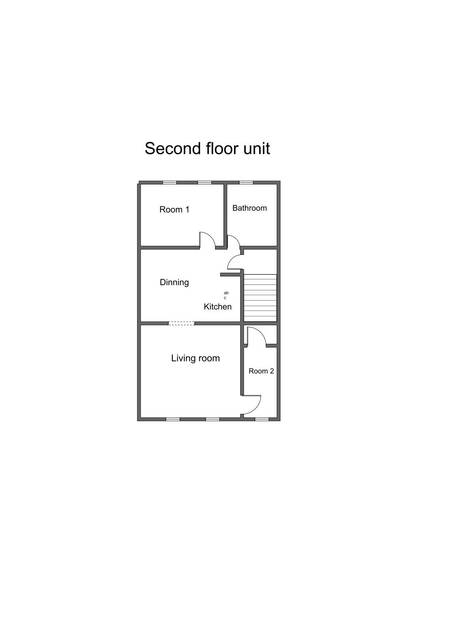

1314 Myrtle Avenue
Bushwick, Brooklyn, NY 11221Stockholm Street & Stanhope Street
Sale Price
$975,000
Property Type
Multi-Family
Beds
4
Baths
3
Property Description
Discover Urban Comfort at 1314 Myrtle Ave
Nestled amidst the vibrant energy of Bushwick, 1314 Myrtle Ave beckons with its cozy allure. Each unit of this two-story, two-family home offers two bedrooms and one bathroom, providing comfortable living spaces for you, with an option to live with income. The first-floor unit grants exclusive access to the inviting backyard, extending your living space outdoors and offering a serene retreat right at your doorstep.
Ideal for both end users seeking a comfortable residence and investors looking for a promising opportunity, 1314 Myrtle Ave offers the best of urban living. Embrace the convenience of city living while enjoying the comforts of home.
The charm of Bushwick awaits just beyond your doorstep, with vibrant retail shops and diverse dining options beckoning you to explore. Commuting is a breeze with easy access to the M train, providing seamless connections to the L and J/Z lines for effortless city exploration. And with extra space in the basement, the possibilities for customization are endless, allowing you to create a home that perfectly reflects your lifestyle and preferences.
Schedule your private showing today and discover the endless possibilities waiting for you in Bushwick.
Nestled amidst the vibrant energy of Bushwick, 1314 Myrtle Ave beckons with its cozy allure. Each unit of this two-story, two-family home offers two bedrooms and one bathroom, providing comfortable living spaces for you, with an option to live with income. The first-floor unit grants exclusive access to the inviting backyard, extending your living space outdoors and offering a serene retreat right at your doorstep.
Ideal for both end users seeking a comfortable residence and investors looking for a promising opportunity, 1314 Myrtle Ave offers the best of urban living. Embrace the convenience of city living while enjoying the comforts of home.
The charm of Bushwick awaits just beyond your doorstep, with vibrant retail shops and diverse dining options beckoning you to explore. Commuting is a breeze with easy access to the M train, providing seamless connections to the L and J/Z lines for effortless city exploration. And with extra space in the basement, the possibilities for customization are endless, allowing you to create a home that perfectly reflects your lifestyle and preferences.
Schedule your private showing today and discover the endless possibilities waiting for you in Bushwick.
Agent Information

Property Specifics
Property Type:
Multi-Family
Yearly Taxes:
$1,445
Estimated Sq. Foot:
1,548
Lot Size:
N/A
Price per Sq. Foot:
$630
Building Units:
N/A
Building Stories:
2
Pet Policy:
N/A
MLS ID:
94986TH
Source Status:
Active
Also Listed By:
olr-nonrebny: 94986TH, REBNY: OLRS-0094986
Building Amenities
Walk-Up
Unit Amenities
N/A
Location & Transportation
Other Property Information
Summary
General Information
- Year Built: 1920
Interior and Exterior Features
Interior Features
- Living Area: 1,548 sq. ft.; source: Estimated
- Total Bedrooms: 4
- Full Bathrooms: 3
Structure
- Building Features: Post-war
- Stories: 2
- Total Stories: 2
Property Information
Lot Information
- Zoning: R6
Estimated Monthly Payments
Monthly Total
$4,797
Monthly Taxes
$120
Interest
6.00%
Down Payment
20.00%
Mortgage Calculator
Monthly Mortgage Cost
$4,676
Monthly Charges
$120
Total Monthly Payment
$4,797
Calculation based on:
Price:
$975,000
Charges:
$120
* Additional charges may apply
Similar Listings
Building Information
Building Name:
N/A
Property Type:
Multi-Family
Building Type:
N/A
Pet Policy:
N/A
Units:
N/A
Stories:
2
Built In:
1920
Sale Listings:
1
Rental Listings:
0
Land Lease:
No
Broker Reciprocity disclosure: Listing information are from various brokers who participate in IDX (Internet Data Exchange).
Last checked: Apr 28, 2024, 8:03 PM UTC
