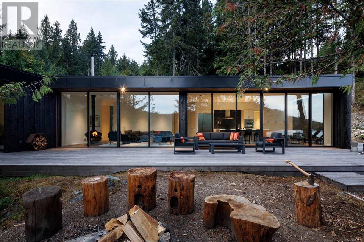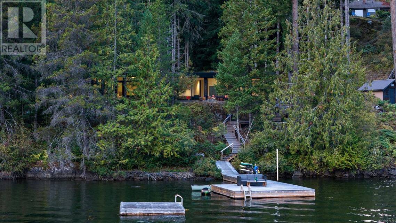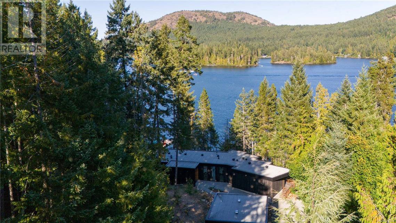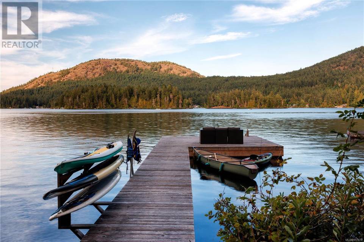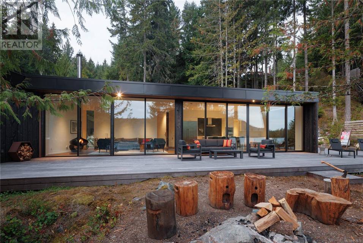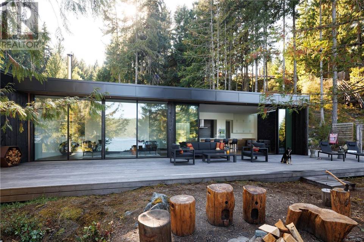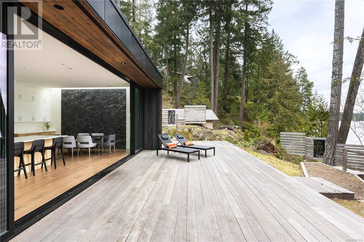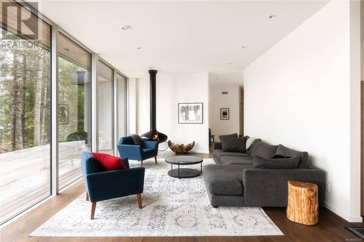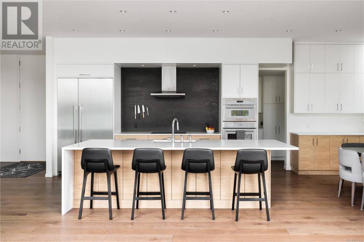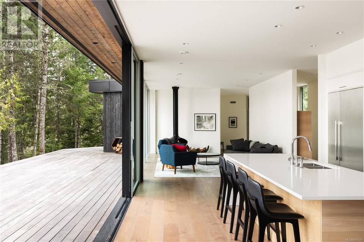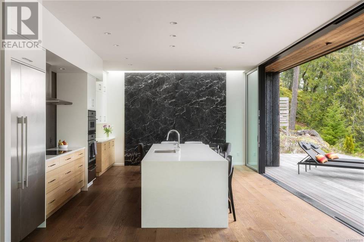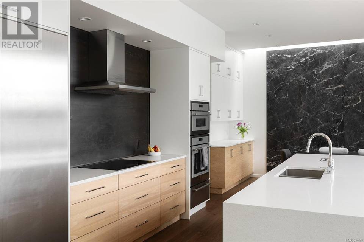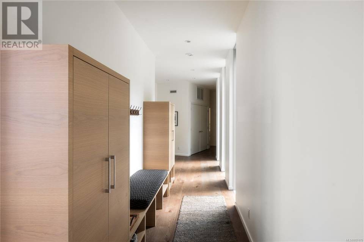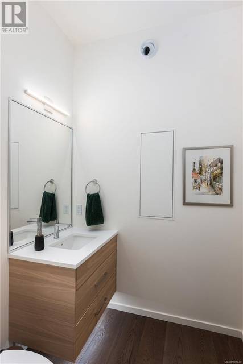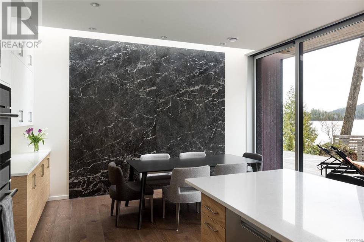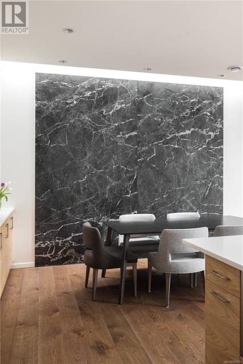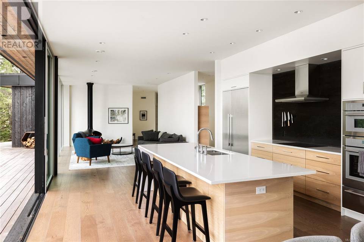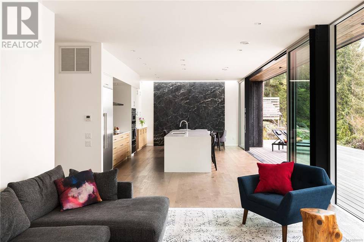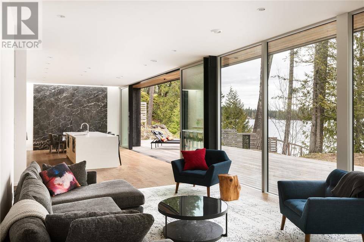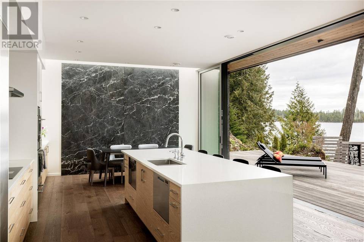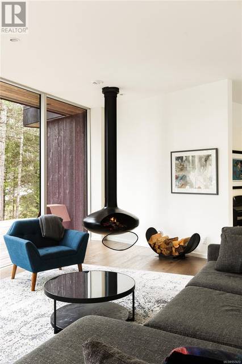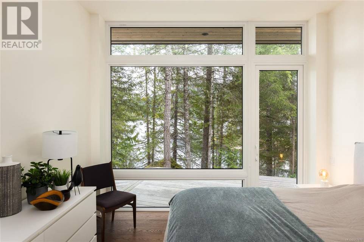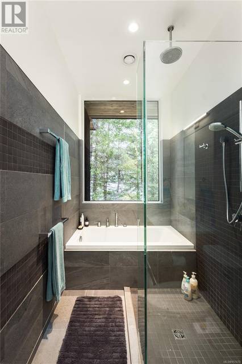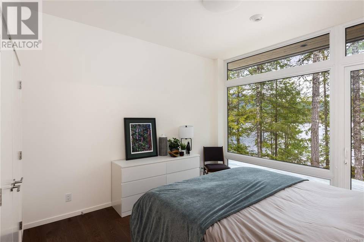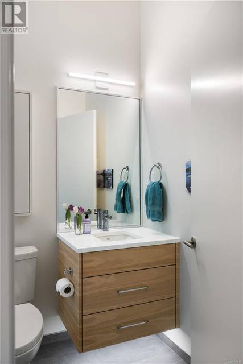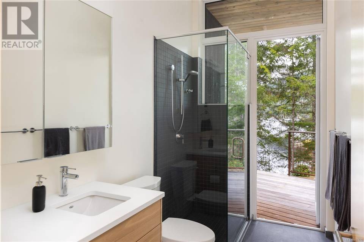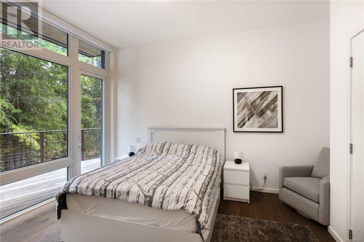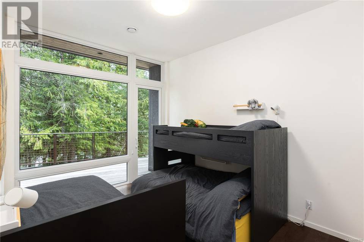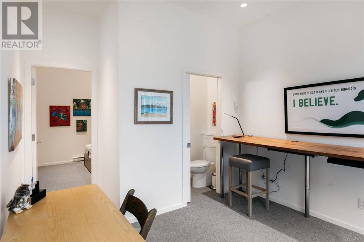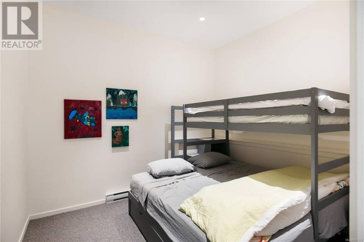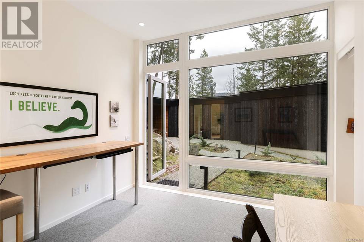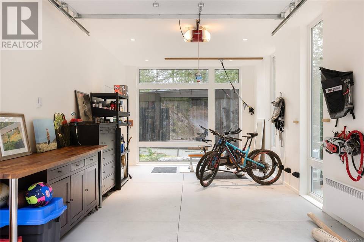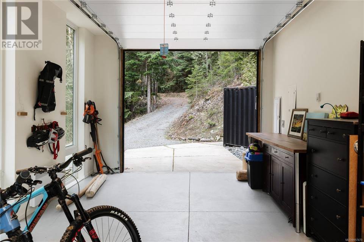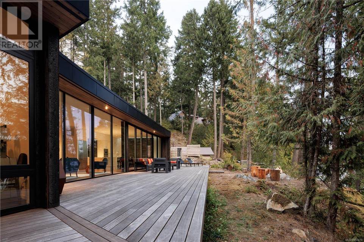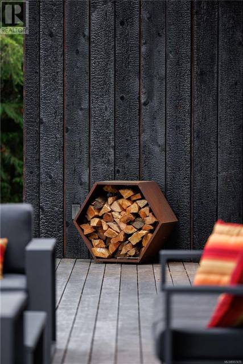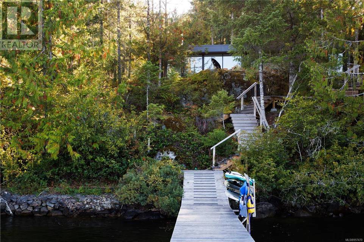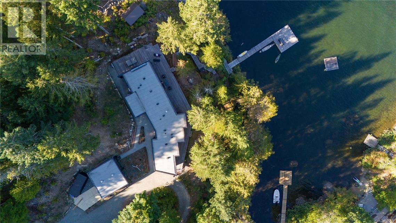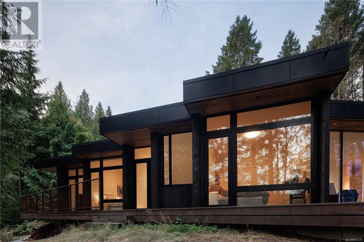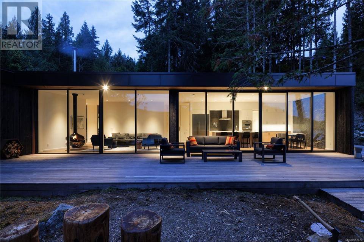

1687 West Shawnigan Lake Rd
Shawnigan Lake, BC V0R2W3, CanadaSale Price
CA$4,790,000
Property Type
Single-Family
Beds
4
Baths
4
Property Description
Welcome to a slice of paradise on picturesque West Shawnigan Lake, where approximately 200 feet of waterfront beckons from this expansive 1.52-acre lot! Privacy and tranquillity abound in this idyllic setting, nestled in the most exquisite part of the lake. Crafted by Flashhouse, this home boasts a clever V-shape design that maximizes its breathtaking views of Shawnigan Lake. The living room and kitchen are strategically placed to ensure total immersion in the scenic surroundings, thanks to expansive floor-to-ceiling glass walls that seamlessly blend the indoors with the outdoors, flooding the space with natural light. The exterior features stunning shou sugi ban siding, harmonizing with the forest's colours while showcasing a visually striking aesthetic. Step outside onto the oversized wraparound wood deck or the brand-new dock, inviting family and friends to indulge in the serene outdoor ambiance. This exceptional property offers spectacular lake access, ideal for boating, kayaking, and various recreational activities. You're steps away from the Valley Trail, which connects to endless, secluded, single-track hiking, making it a haven for outdoor enthusiasts. Conveniently located near Shawnigan Lake School and Brentwood College and just a short drive from Mill Bay and Victoria, this home presents a unique opportunity for your family to create lasting memories in a truly heavenly setting. (id:48757)
Agent Information
Property Specifics
Property Type:
Single-Family
Yearly Taxes:
Estimated Sq. Foot:
2,394
Lot Size:
1.52 ac.
Price per Sq. Foot:
Building Stories:
N/A
MLS® Number:
957470
Source Status:
Active
Also Listed By:
VIVA: 957470
Amenities
Heat Pump
Waterfront On Lake
Parking
Fireplace
Views & Exposures
Mountain ViewValley View
Location & Transportation
Other Property Information
Summary
General Information
- Structure Type: House
- Year Built: 2021
- Above Grade Finished Area: 2,394 sq. ft.
Parking
- Total Parking Spaces: 2
Interior and Exterior Features
Interior Features
- Living Area: 2,394 sq. ft.
- Total Bedrooms: 4
- Total Bathrooms: 4
- Full Bathrooms: 4
- Fireplace: Yes
- Total Fireplaces: 1
Exterior Features
- View: Mountain view, Valley view
Property Information
Lot Information
- Zoning: Residential
- Lot Features: Private setting, Wooded area
- Lot Size: 1.52 ac.
- Lot Dimensions: 1.52
- Waterfront: Waterfront on lake
Utilities
- Cooling: See Remarks
- Heating: Heat Pump
Estimated Monthly Payments
Monthly Total
$17,502
Monthly Taxes
Interest
6.00%
Down Payment
20.00%
Mortgage Calculator
Monthly Mortgage Cost
$16,893
Monthly Charges
Total Monthly Payment
$17,502
Calculation based on:
Price:
$3,522,059
Charges:
* Additional charges may apply
Similar Listings

The MLS® mark and associated logos identify professional services rendered by REALTOR® members of CREA to effect the purchase, sale and lease of real estate as part of a cooperative selling system. Powered by REALTOR.ca. Copyright 2024 The Canadian Real Estate Association. All rights reserved. The trademarks REALTOR®, REALTORS® and the REALTOR® logo are controlled by CREA and identify real estate professionals who are members of CREA.
Last checked: Apr 28, 2024, 11:48 PM UTC
