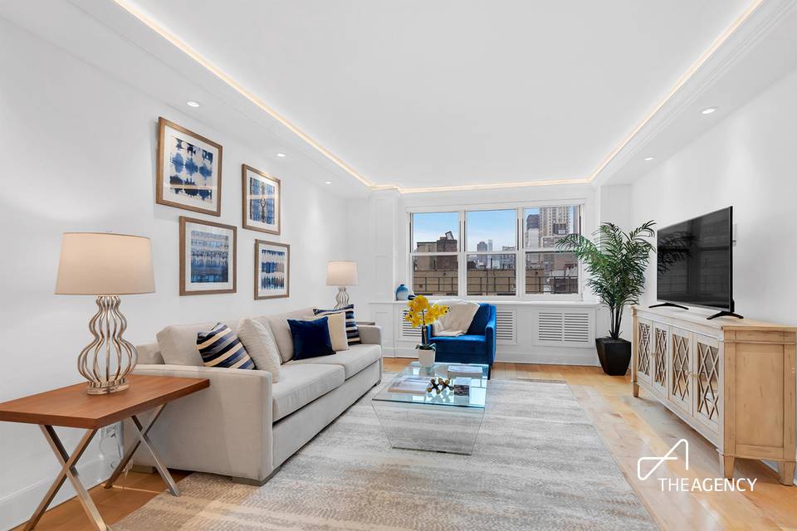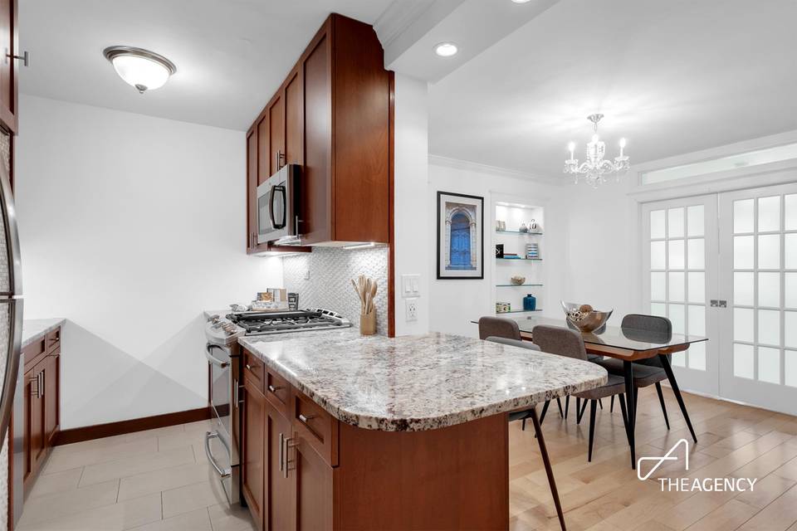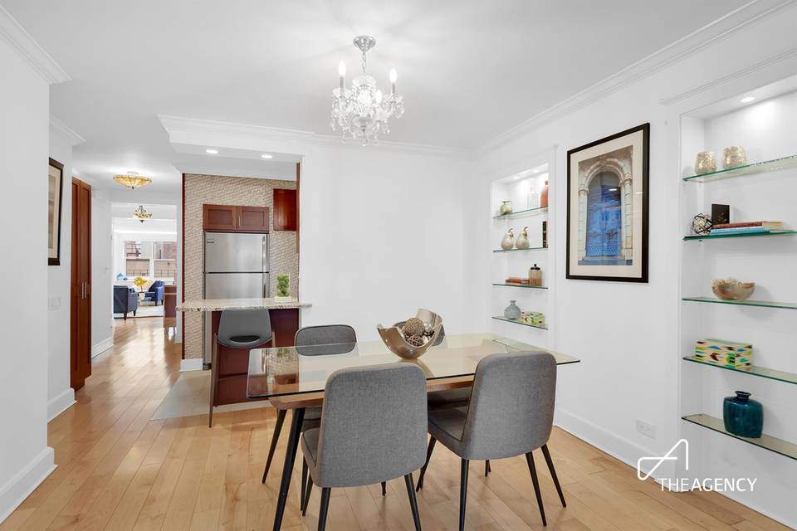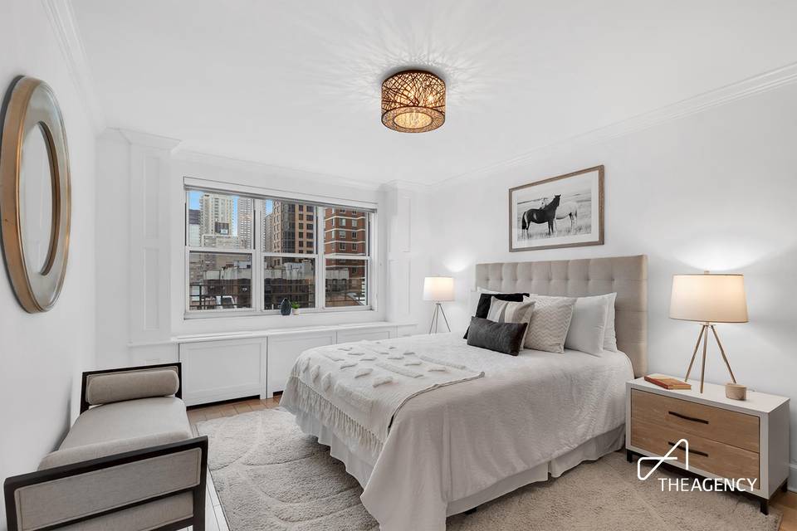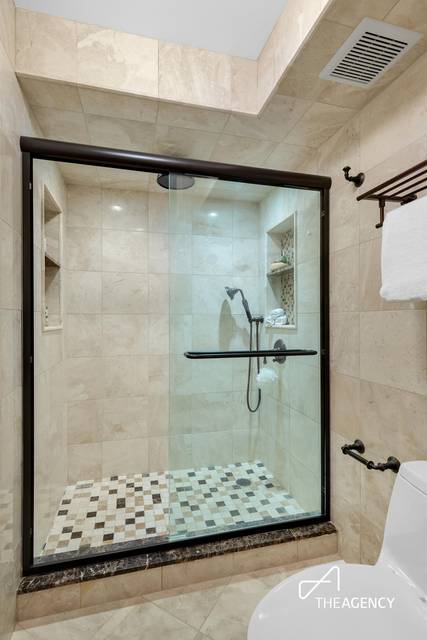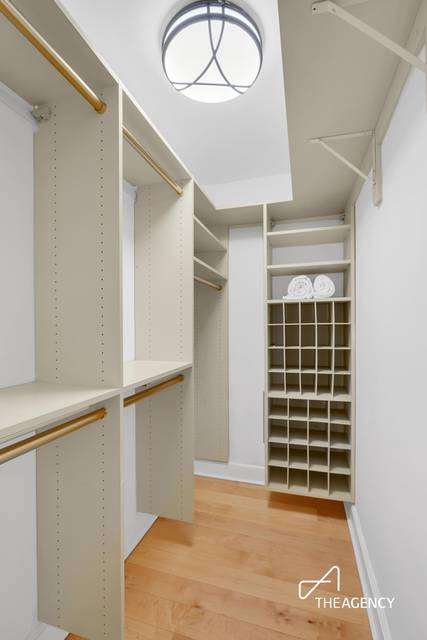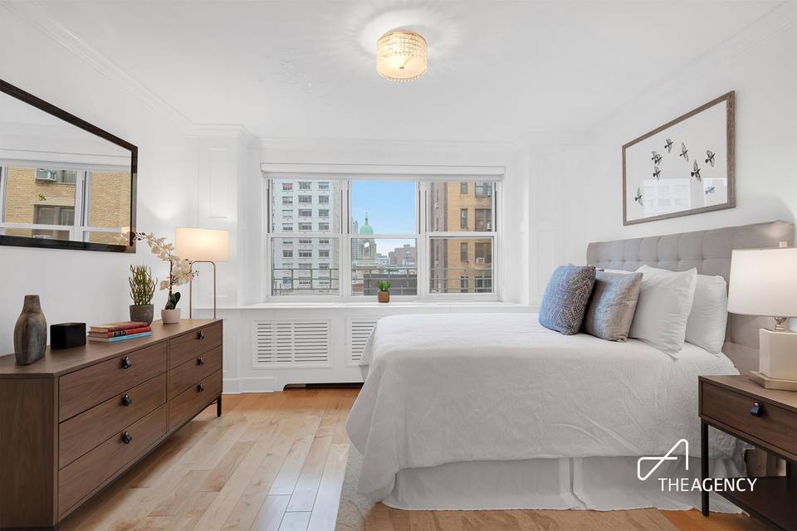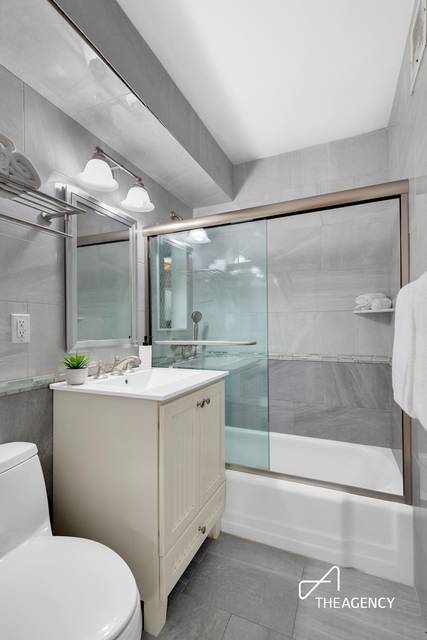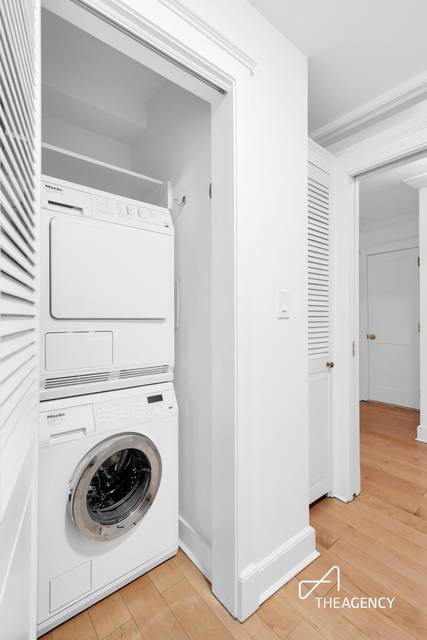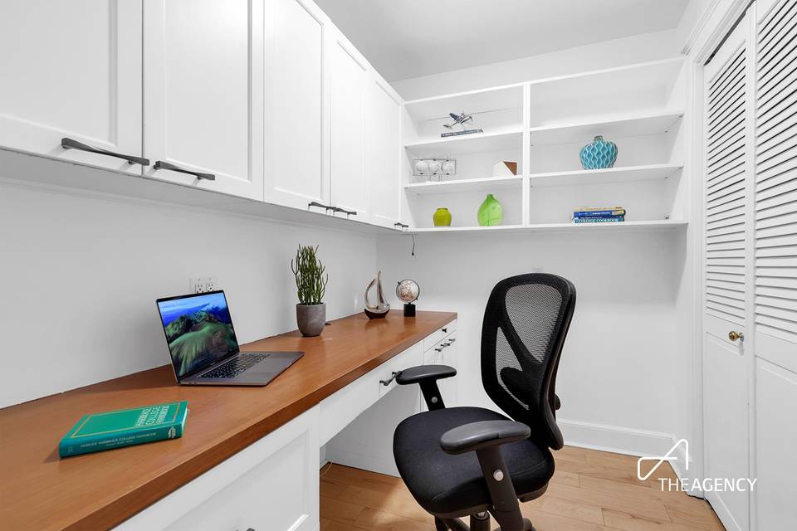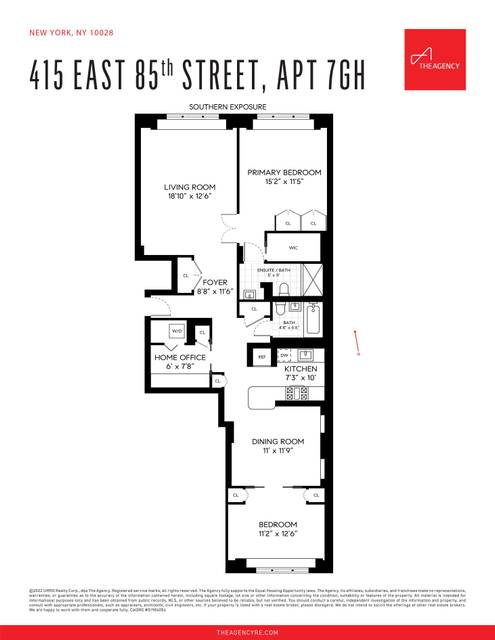

415 East 85th Street #7-GH
Yorkville, Manhattan, NY 10028First Avenue & York Avenue
in contract
Sale Price
$1,150,000
Property Type
Co-op
Beds
2
Baths
2
Property Description
Chic and Modern 2 Bed, 2 Bath Apartment with Home Office on the Upper East Side
Welcome home to this recently renovated apartment, which offers an exquisite blend of comfort and convenience.
As you step inside, you're greeted by a spacious and well-designed layout that perfectly accommodates the modern lifestyle. The apartment has both southern and northern exposures, allowing for great natural light and a generous breeze that flows throughout.
The semi-open kitchen, complete with a dining bar, boasts stainless steel appliances and sophisticated finishes. Whether you're hosting intimate dinners or enjoying quiet mornings, the kitchen space is both functional and stylish.
The apartment features a separate large home office, providing a serene and dedicated space for remote work or creative pursuits. This valuable addition makes the apartment an ideal choice for professionals and artists alike.
Both bedrooms are generously sized and offer tranquil retreats with ample natural light. The primary bedroom is a haven of comfort, with a walk-in closet, a built-in Armoire, and an en-suite bathroom with marble countertops and heated floors. The second bedroom accommodates a full-size bed, unobstructed views to the north, and two built-in closet cabinets. The second bathroom also features heated floors, a full-size tub, and marble walls.
Not to be overlooked, the Miele in-unit Washer/Dryer ensures a hassle-free living experience. At the same time, the abundant storage space throughout the apartment keeps your home organized and clutter-free.
While this building cherishes its furry residents, dogs are not permitted, ensuring a quiet and allergen-free environment.
415 East 85th Street is a full-service doorman & staff building with a roof deck, storage, and garage on a beautiful tree-lined street close to Carl Schurz Park, and the express trains (4,5,6 & the Q Train). Nearby amenities include Asphalt Green, PingPod for a quick table tennis workout and the East River Esplanade. Fairway and Whole Foods are also within a stone’s throw in the neighborhood. Dining options abound at spots like Elio’s, Jacques Brasserie, Sandro’s, Felice 83, Quatorze, and many more.
Welcome home to this recently renovated apartment, which offers an exquisite blend of comfort and convenience.
As you step inside, you're greeted by a spacious and well-designed layout that perfectly accommodates the modern lifestyle. The apartment has both southern and northern exposures, allowing for great natural light and a generous breeze that flows throughout.
The semi-open kitchen, complete with a dining bar, boasts stainless steel appliances and sophisticated finishes. Whether you're hosting intimate dinners or enjoying quiet mornings, the kitchen space is both functional and stylish.
The apartment features a separate large home office, providing a serene and dedicated space for remote work or creative pursuits. This valuable addition makes the apartment an ideal choice for professionals and artists alike.
Both bedrooms are generously sized and offer tranquil retreats with ample natural light. The primary bedroom is a haven of comfort, with a walk-in closet, a built-in Armoire, and an en-suite bathroom with marble countertops and heated floors. The second bedroom accommodates a full-size bed, unobstructed views to the north, and two built-in closet cabinets. The second bathroom also features heated floors, a full-size tub, and marble walls.
Not to be overlooked, the Miele in-unit Washer/Dryer ensures a hassle-free living experience. At the same time, the abundant storage space throughout the apartment keeps your home organized and clutter-free.
While this building cherishes its furry residents, dogs are not permitted, ensuring a quiet and allergen-free environment.
415 East 85th Street is a full-service doorman & staff building with a roof deck, storage, and garage on a beautiful tree-lined street close to Carl Schurz Park, and the express trains (4,5,6 & the Q Train). Nearby amenities include Asphalt Green, PingPod for a quick table tennis workout and the East River Esplanade. Fairway and Whole Foods are also within a stone’s throw in the neighborhood. Dining options abound at spots like Elio’s, Jacques Brasserie, Sandro’s, Felice 83, Quatorze, and many more.
Agent Information

Property Specifics
Property Type:
Co-op
Monthly Maintenance Fees:
$3,145
Estimated Sq. Foot:
N/A
Lot Size:
N/A
Price per Sq. Foot:
N/A
Min. Down Payment:
$287,500
Building Units:
N/A
Building Stories:
12
Pet Policy:
N/A
MLS ID:
2068129
Source Status:
Contract Signed
Also Listed By:
olr-nonrebny: 2068129, REBNY: OLRS-2068129
Building Amenities
Home Office
Entry Foyer
Split Bedrooms
Laundry In Building
Laundry In Unit
Additional Storage
Elevator
Roof Deck
Doorman
Parking
Green Building
Home Office
Split Bedrooms
Entry Foyer
Mid-Rise
Public Outdoor Space
Full-Time Doorman
Elevator(S)
Building Roof Deck
Buildingstorage
Building Storage
Unit Amenities
Separate Dining Area
French Doors
Hardwood Floors
Walk In Closet
Washer/Dryer
Recessed Lighting
Stainless Steel Appliances
Refrigerator
Oven
Open Kitchen
Microwave
Dishwasher
Original Details
Through The Wall
Views & Exposures
City ViewsOpen Views
Southern Exposure
Northern Exposure
Location & Transportation
Other Property Information
Summary
General Information
- Year Built: 1959
Interior and Exterior Features
Interior Features
- Interior Features: Separate Dining Area, French Doors, Hardwood Floors, Walk In Closet, Washer/Dryer, Recessed Lighting
- Total Bedrooms: 2
- Full Bathrooms: 2
Exterior Features
- View: City Views, Open Views
Structure
- Building Features: Home Office, Entry Foyer, Split Bedrooms, Post-war
- Stories: 12
- Total Stories: 12
- Accessibility Features: Stainless Steel Appliances, Refrigerator, Oven, Open Kitchen, Microwave, Dishwasher, Original Details
- Entry Direction: South North
Property Information
Utilities
- Cooling: Through The Wall
Estimated Monthly Payments
Monthly Total
$8,316
Monthly Fees
$3,145
Interest
6.00%
Down Payment
25.00%
Mortgage Calculator
Monthly Mortgage Cost
$5,171
Monthly Charges
$3,145
Total Monthly Payment
$8,316
Calculation based on:
Price:
$1,150,000
Charges:
$3,145
* Additional charges may apply
Financing Allowed:
75%
Similar Listings
Building Information
Building Name:
N/A
Property Type:
Co-op
Building Type:
N/A
Pet Policy:
N/A
Units:
N/A
Stories:
12
Built In:
1959
Sale Listings:
3
Rental Listings:
0
Land Lease:
No
Other Sale Listings in Building
Broker Reciprocity disclosure: Listing information are from various brokers who participate in IDX (Internet Data Exchange).
Last checked: May 2, 2024, 2:17 AM UTC

