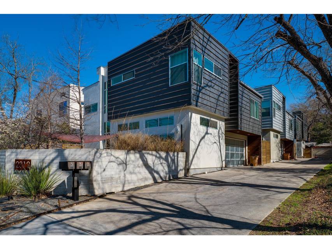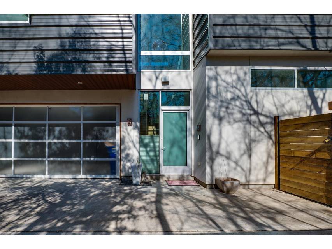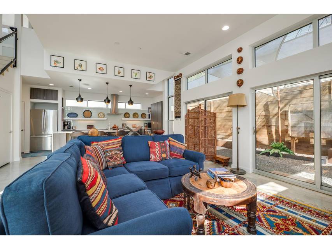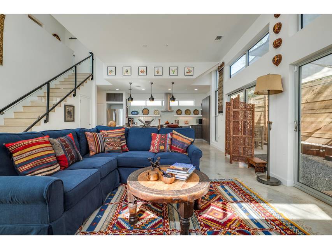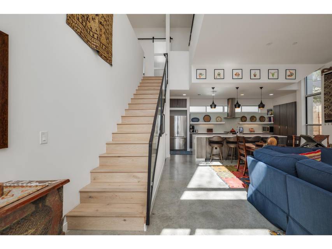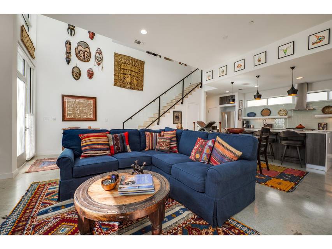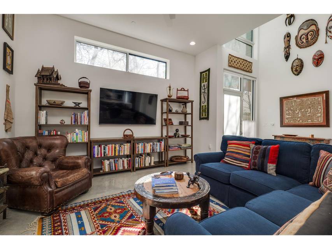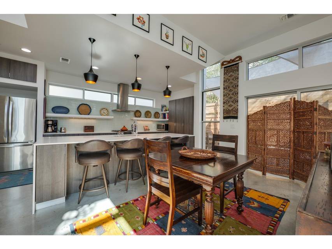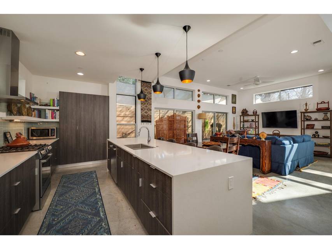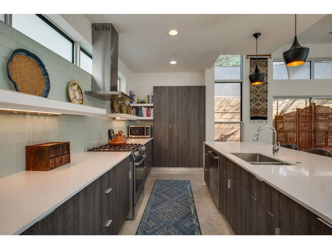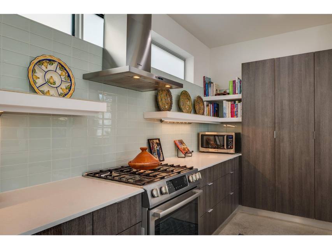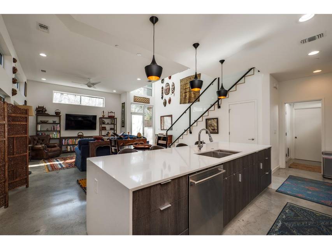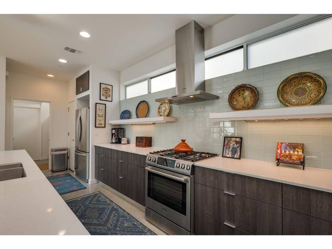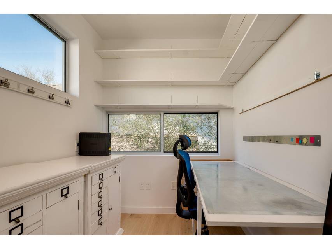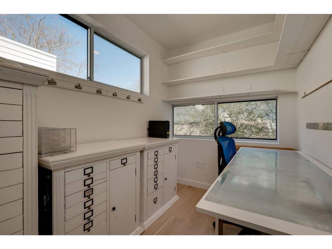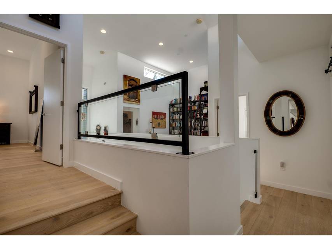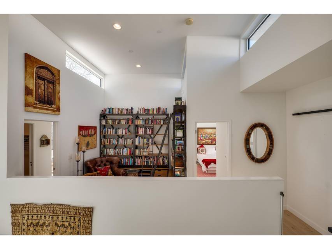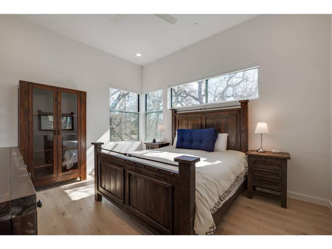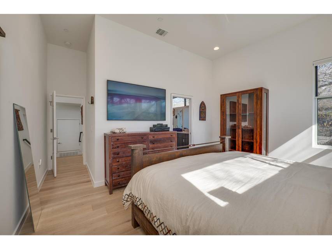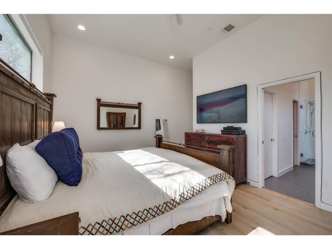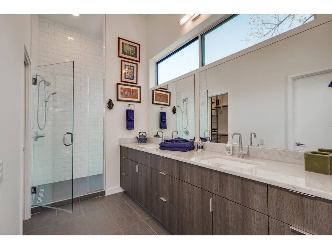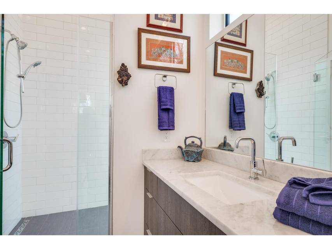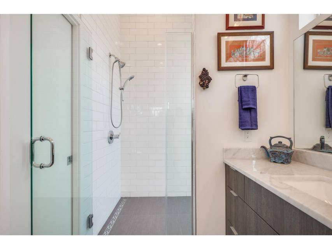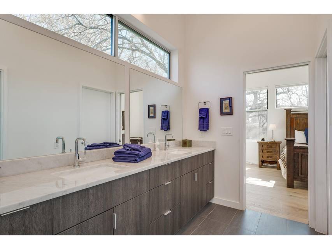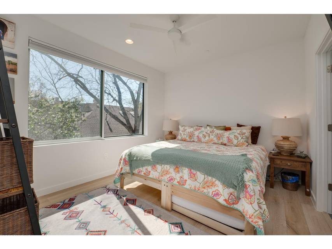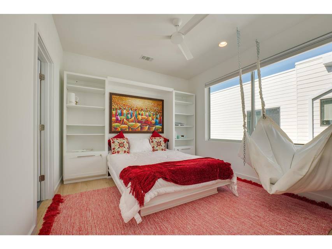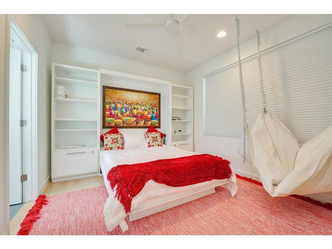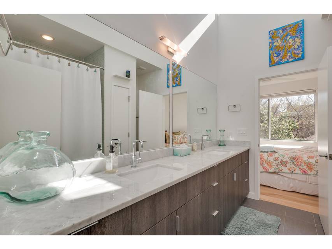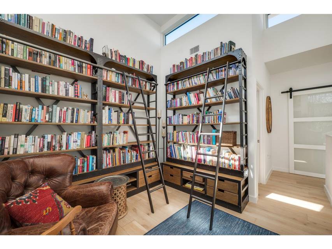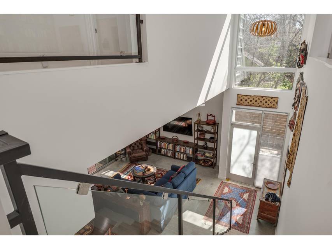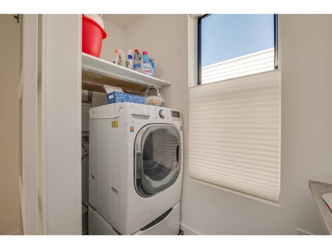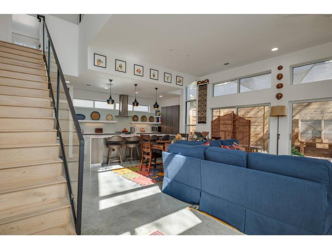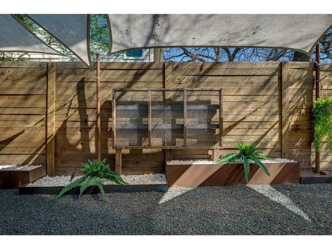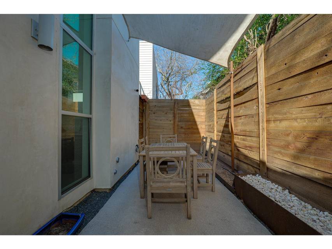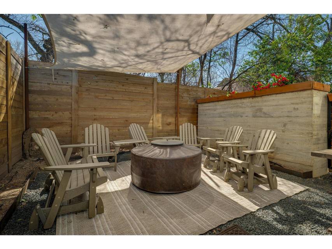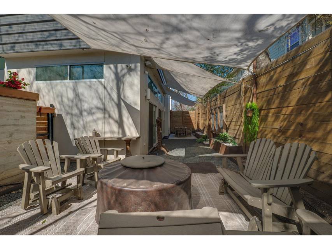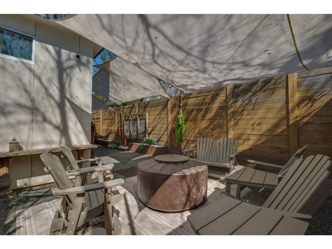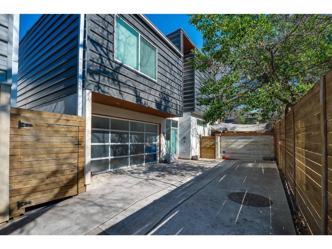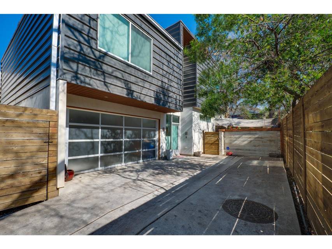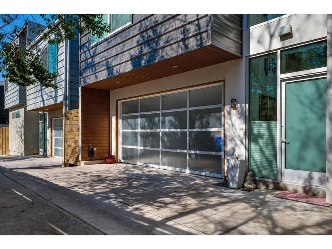

2312 Enfield Rd #3
Austin, TX 78703Rental Price
$9,000
Property Type
Condo
Beds
3
Full Baths
2
½ Baths
1
Date Available:
Apr 1, 2024
Property Description
Centrally located in Austin's prestigious Tarrytown neighborhood, 2312 Enfield #3 offers an exquisite blend of modern elegance and convenience. This meticulously crafted condominium boasts high ceilings, expansive windows, and designer finishes, creating a sophisticated ambience with an abundance of natural light.
The open-concept layout seamlessly connects the living, dining, and kitchen areas, ideal for entertaining or quiet evenings at home. The gourmet kitchen features state-of-the-art appliances and sleek countertops.
Three spacious bedrooms provide tranquil retreats, including the primary suite boasting a lavish ensuite bathroom and ample closet space. Completing the space with a "library" to enjoy a quiet spot to read or meditate and an office/craft room, this property has plenty of room. A private backyard complete with dining area and fire pit offers a perfect spot for outdoor relaxation.
Beyond the condominium, Tarrytown offers a wonderful neighborhood feel, access to highly ranked schools, recreational opportunities, and proximity to commuter routes, Lake Austin and Downtown.
The open-concept layout seamlessly connects the living, dining, and kitchen areas, ideal for entertaining or quiet evenings at home. The gourmet kitchen features state-of-the-art appliances and sleek countertops.
Three spacious bedrooms provide tranquil retreats, including the primary suite boasting a lavish ensuite bathroom and ample closet space. Completing the space with a "library" to enjoy a quiet spot to read or meditate and an office/craft room, this property has plenty of room. A private backyard complete with dining area and fire pit offers a perfect spot for outdoor relaxation.
Beyond the condominium, Tarrytown offers a wonderful neighborhood feel, access to highly ranked schools, recreational opportunities, and proximity to commuter routes, Lake Austin and Downtown.
Agent Information

Property Specifics
Property Type:
Condo
Estimated Sq. Foot:
2,243
Lot Size:
9,888 sq. ft.
Price per Sq. Foot:
$48
Building Units:
3
Building Stories:
N/A
Pet Policy:
N/A
MLS ID:
5090139
Source Status:
Active
Building Amenities
Curbs
Private Yard
Stucco
Level
Masonry – Partial
Stone Veneer
Unit Amenities
High Ceilings
Interior Steps
Natural Gas
Central Air
Attached
Garage
Garage Door Opener
Tile
Dishwasher
Disposal
Microwave
Washer/Dryer
Furnished
Parking
Attached Garage
Refrigerator
Quartz Counters
Wood
Concrete
Security System Leased
Views & Exposures
Eastern Exposure
Location & Transportation
Terms
Security Deposit: N/AMin Lease Term: N/AMax Lease Term: N/A
Other Property Information
Summary
General Information
- Year Built: 2018
- Pets Allowed: Cats OK, Dogs OK, Negotiable
- New Construction: Yes
School
- Elementary School: Casis
- Middle or Junior School: O Henry
- High School: Austin
Parking
- Total Parking Spaces: 2
- Parking Features: Attached, Garage, Garage Door Opener
- Garage: Yes
- Attached Garage: Yes
- Garage Spaces: 2
HOA
- Association: Yes
Interior and Exterior Features
Interior Features
- Interior Features: High Ceilings, Quartz Counters, Interior Steps
- Living Area: 2,243
- Total Bedrooms: 3
- Total Bathrooms: 3
- Full Bathrooms: 2
- Half Bathrooms: 1
- Flooring: Concrete, Tile, Wood
- Appliances: Built-In Oven(s), Dishwasher, Disposal, Microwave, Free-Standing Gas Range, Refrigerator, Washer/Dryer
- Furnished: Furnished
Exterior Features
- Exterior Features: Private Yard
- Roof: Membrane
- Security Features: Security System Leased
Structure
- Property Condition: New Construction
- Construction Materials: Masonry – Partial, Stone Veneer, Stucco
- Foundation Details: Slab
- Entry Direction: East
Property Information
Lot Information
- Lot Features: Curbs, Level
- Total Units: 3
- Lot Size: 9,888.12 sq. ft.
- Fencing: Fenced, Privacy
Utilities
- Utilities: Electricity Available, High Speed Internet, Natural Gas Available, Sewer Available
- Cooling: Central Air
- Heating: Natural Gas
- Water Source: Public
- Sewer: Public Sewer
Similar Listings
Building Information
Building Name:
N/A
Property Type:
Condo
Building Type:
N/A
Pet Policy:
N/A
Units:
3
Stories:
N/A
Built In:
2018
Sale Listings:
0
Rental Listings:
1
Land Lease:
No
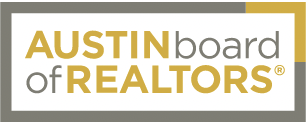
The data relating to real estate for sale on this web site comes in part from the Broker Reciprocity Program of ACTRIS. All information is deemed reliable but not guaranteed. Copyright 2024 ACTRIS. All rights reserved.
Last checked: May 4, 2024, 6:13 AM UTC
