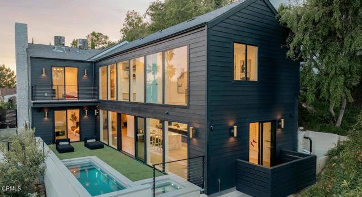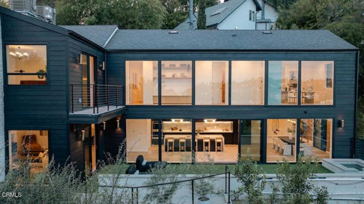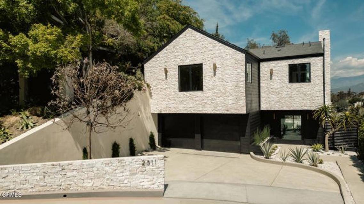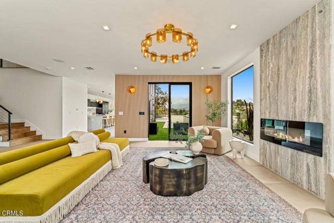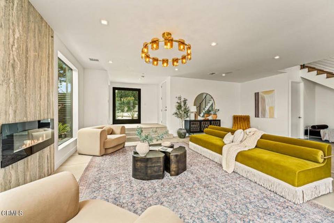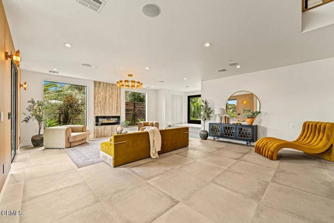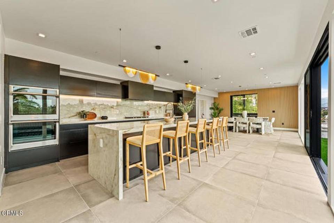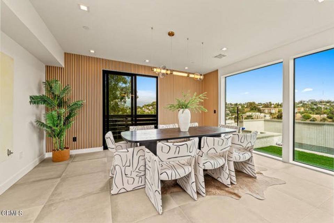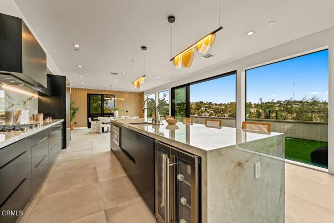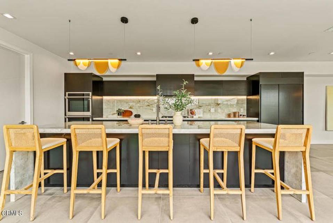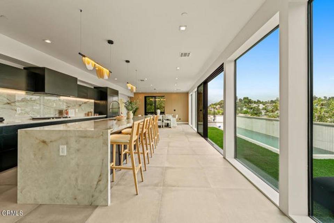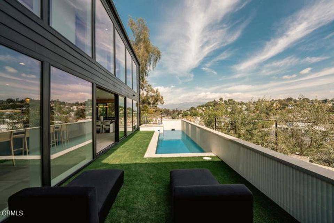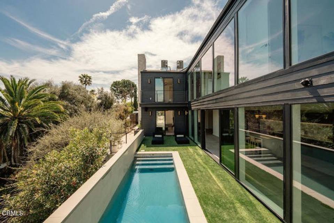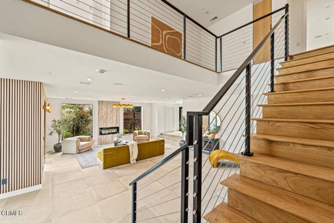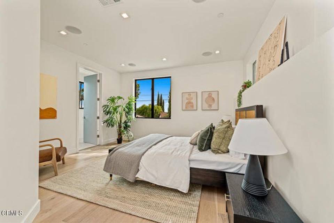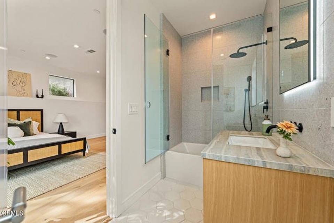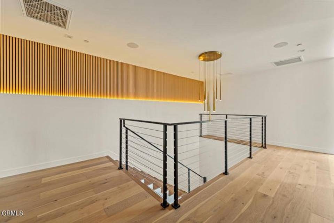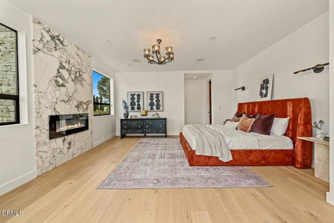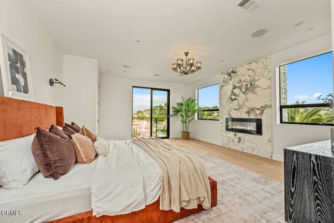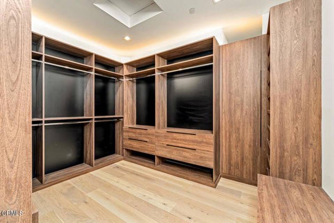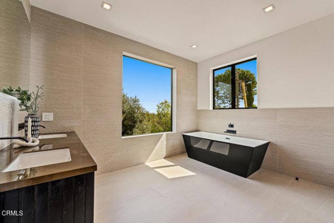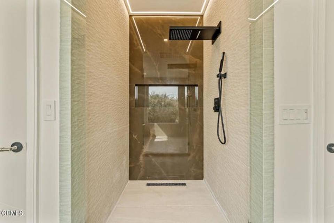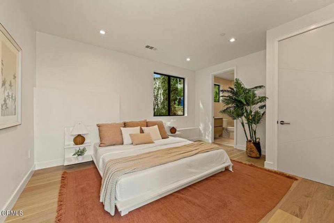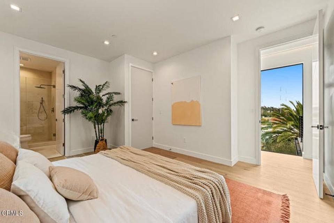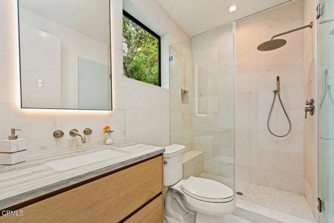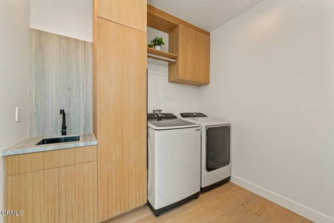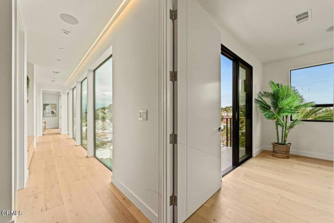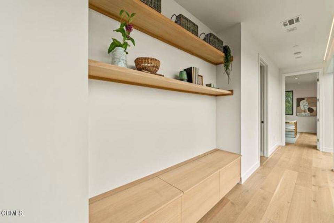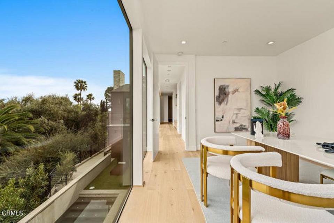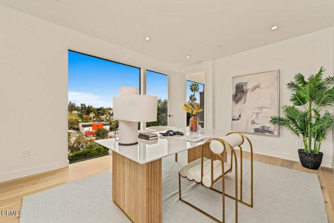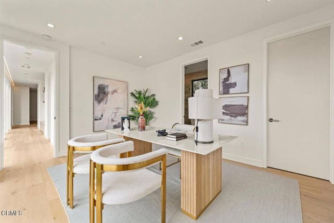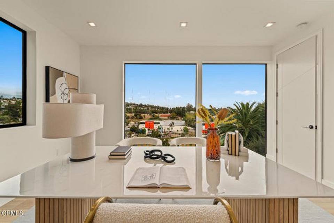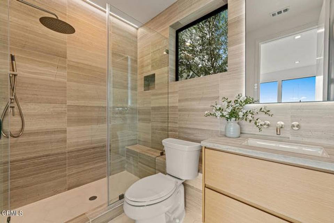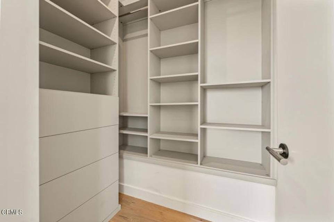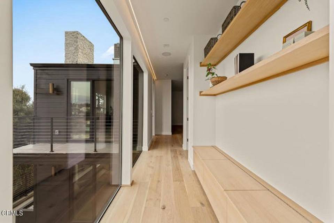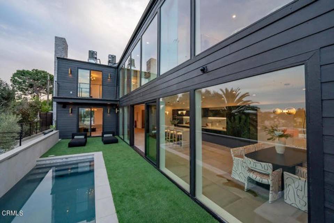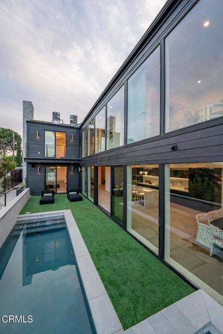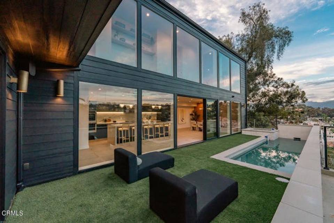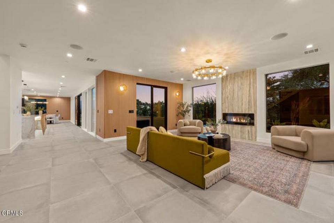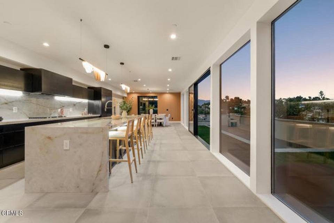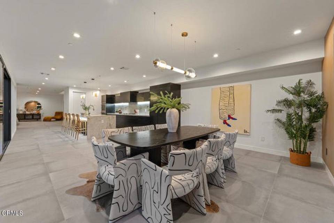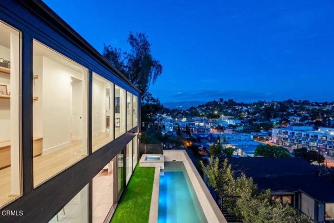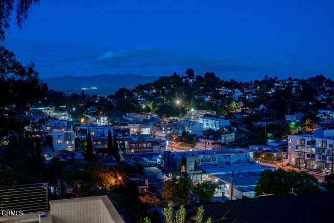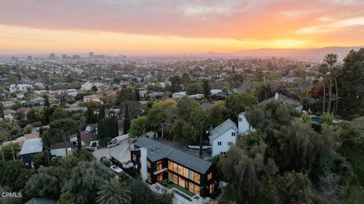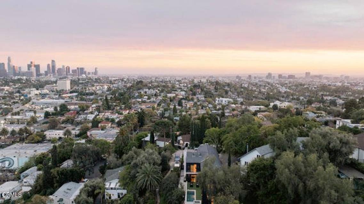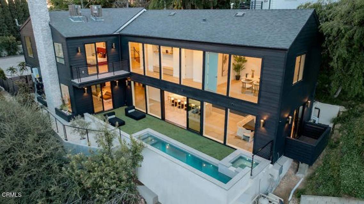

2311 Effie Street
Los Angeles, CA 90026Sale Price
$3,600,000
Property Type
Single-Family
Beds
4
Full Baths
4
¾ Baths
1
Property Description
Nestled in the sought after Silverlake neighborhood, this new construction epitomizes contemporary luxury living. With its breathtaking city views and impeccable design, this home offers a sanctuary of sophistication and comfort. Boasting four en-suite bedrooms, all situated upstairs, provides privacy and space for the discerning homeowner. The primary suite is a true retreat, complete with a Calacatta Monet marble fireplace, a balcony overlooking the pool and city skyline, a walnut wood walk-in closet, and a spa-like bathroom featuring a soaking tub and porcelain counters. The heart of the home is the chef-inspired kitchen, featuring a stunning 12-foot Himalayan Crystal Porcelain island, a walk-in pantry, wine refrigerator, and double ovens perfect for culinary enthusiasts and entertaining guests. Step outside to discover the ultimate oasis, complete with a pool and spa, perfect for relaxation and enjoyment while taking in the breathtaking views. Additional features include a two-car attached garage and an ocean silver travertine fireplace in the living room, adding warmth and charm to the space. Located in close proximity to trendy boutiques, restaurants, and coffee shops, this property offers the perfect blend of urban convenience and natural beauty.
Agent Information

Managing Partner, Pasadena
(626) 375-5401
gus@theagencyre.com
License: California DRE #1221146
The Agency

Agent | Agent Services Coordinator Bio: null
(323) 877-7612
abby.nava@theagencyre.com
License: California DRE #2103741
The Agency
Property Specifics
Property Type:
Single-Family
Estimated Sq. Foot:
3,351
Lot Size:
7,565 sq. ft.
Price per Sq. Foot:
$1,074
Building Stories:
N/A
MLS ID:
CRP1-17037
Source Status:
Active
Also Listed By:
California Regional MLS: P1-17037
Amenities
Family Room
Pantry
Central
Central Air
Parking Attached
Living Room
Dryer
Laundry Room
Washer
Inside
Pool In Ground
Pool Spa
Dishwasher
Oven
Range
Refrigerator
Parking
Attached Garage
Fireplace
Views & Exposures
View City Lights
Location & Transportation
Other Property Information
Summary
General Information
- Year Built: 2023
- New Construction: Yes
Parking
- Total Parking Spaces: 2
- Parking Features: Parking Attached
- Garage: Yes
- Attached Garage: Yes
- Garage Spaces: 2
Interior and Exterior Features
Interior Features
- Interior Features: Family Room, Pantry
- Living Area: 3,351
- Total Bedrooms: 4
- Total Bathrooms: 5
- Full Bathrooms: 4
- Three-Quarter Bathrooms: 1
- Fireplace: Living Room
- Appliances: Dishwasher, Oven, Range, Refrigerator
- Laundry Features: Dryer, Laundry Room, Washer, Inside
Exterior Features
- View: View City Lights
Pool/Spa
- Pool Private: Yes
- Pool Features: Pool In Ground, Pool Spa
Structure
- Stories: 2
Property Information
Lot Information
- Lot Features: Cul-De-Sac, Street Light(s)
- Lots: 1
- Buildings: 1
- Lot Size: 7,565 sq. ft.
Utilities
- Cooling: Central Air
- Heating: Central
- Water Source: Water Source Public
Estimated Monthly Payments
Monthly Total
$17,267
Monthly Taxes
N/A
Interest
6.00%
Down Payment
20.00%
Mortgage Calculator
Monthly Mortgage Cost
$17,267
Monthly Charges
$0
Total Monthly Payment
$17,267
Calculation based on:
Price:
$3,600,000
Charges:
$0
* Additional charges may apply
Similar Listings

Listing information provided by the Bay East Association of REALTORS® MLS and the Contra Costa Association of REALTORS®. All information is deemed reliable but not guaranteed. Copyright 2024 Bay East Association of REALTORS® and Contra Costa Association of REALTORS®. All rights reserved.
Last checked: May 5, 2024, 5:07 PM UTC
