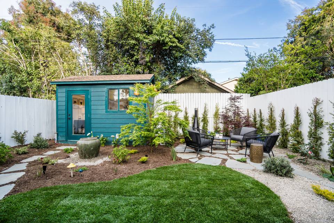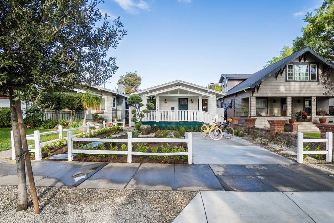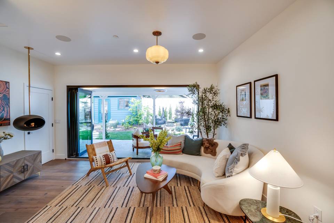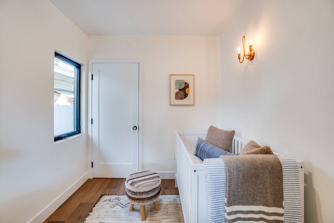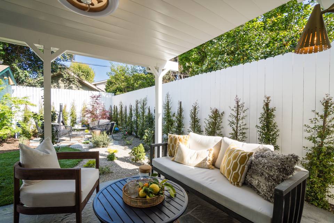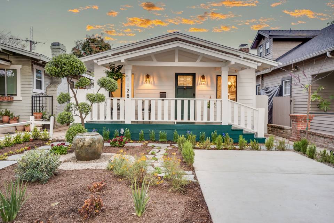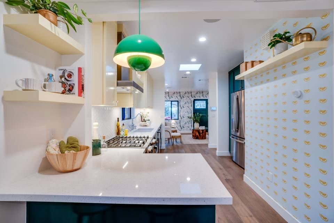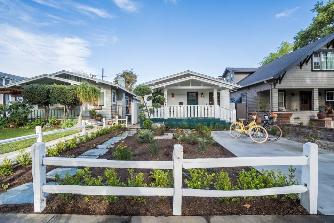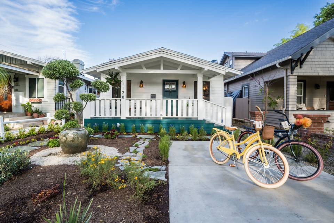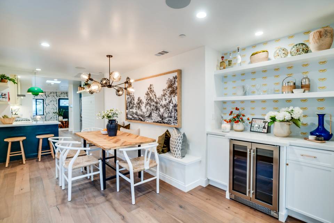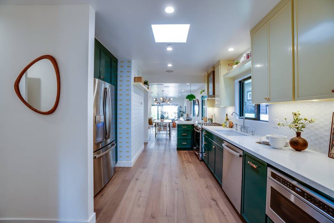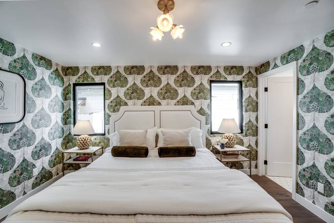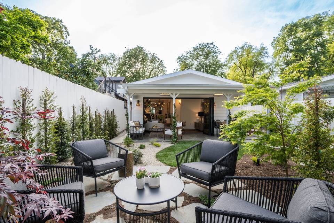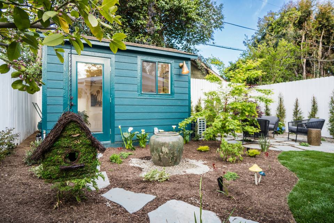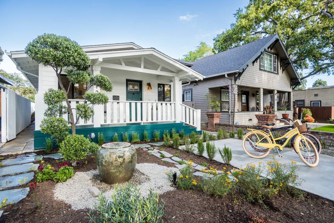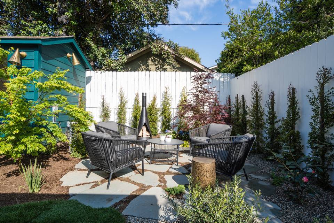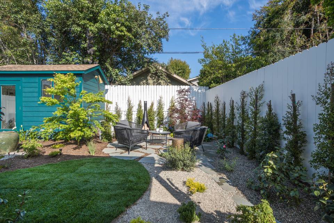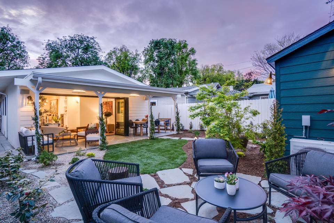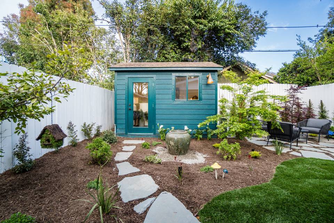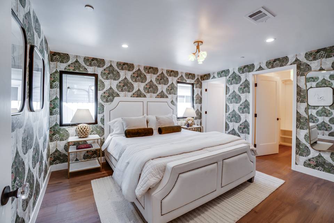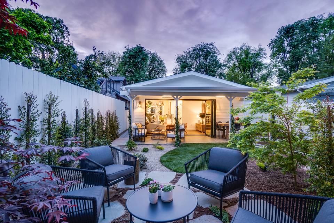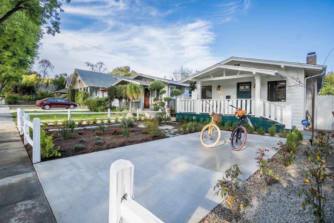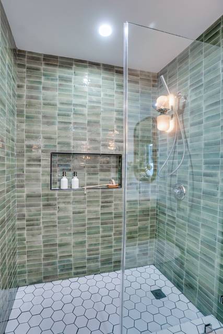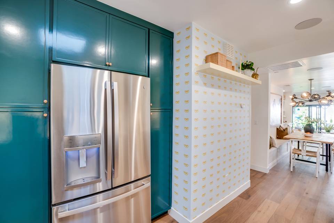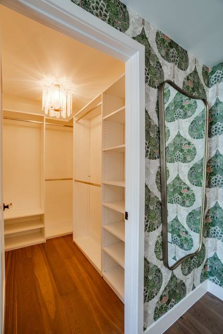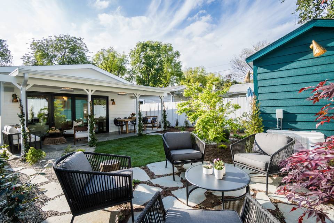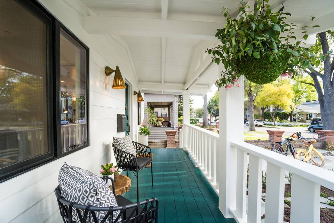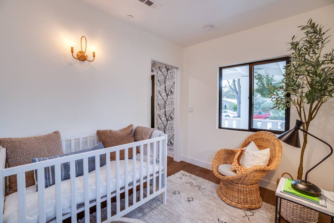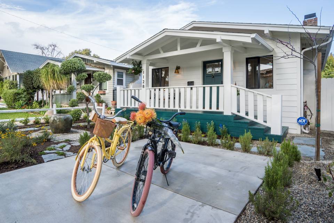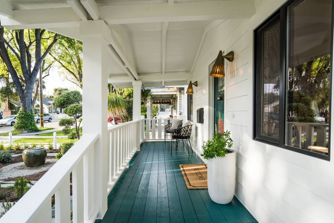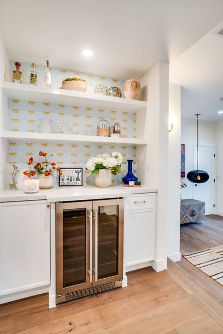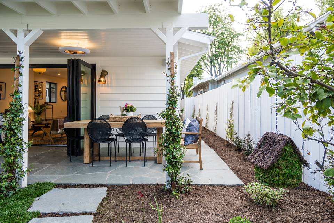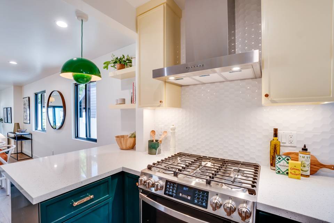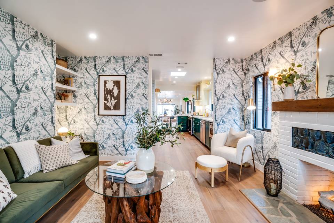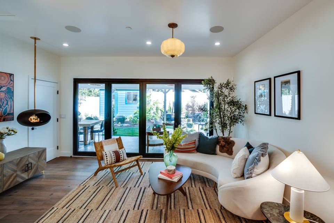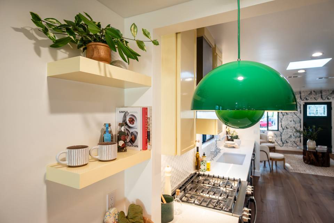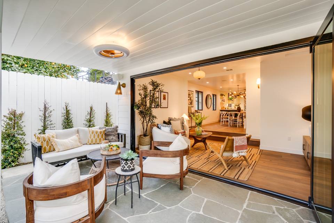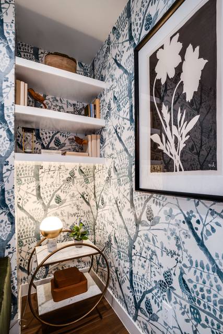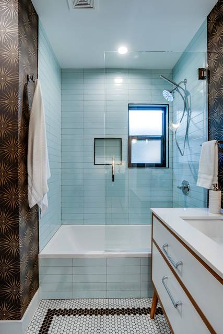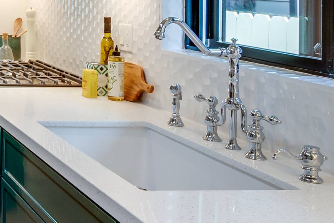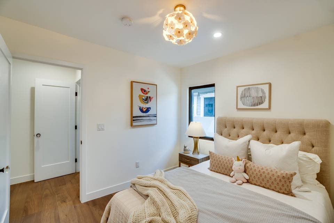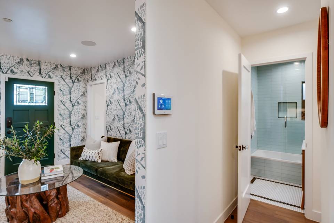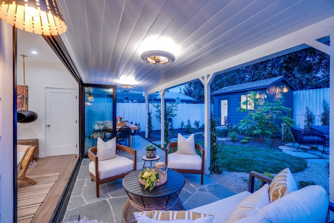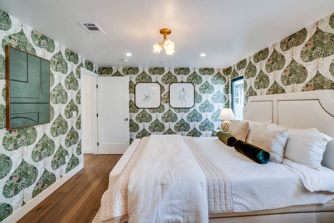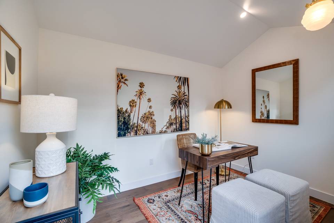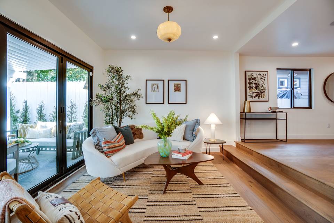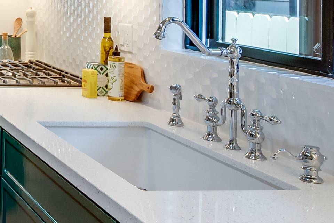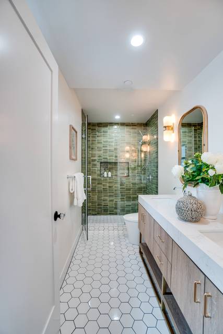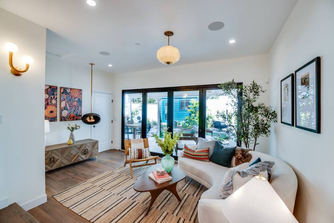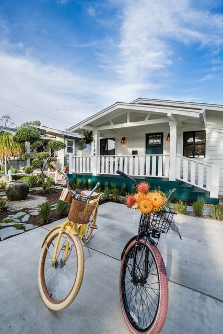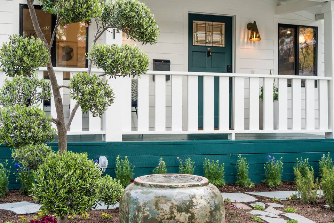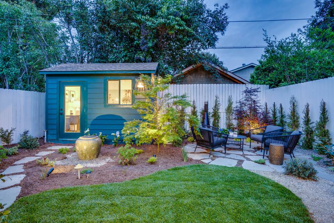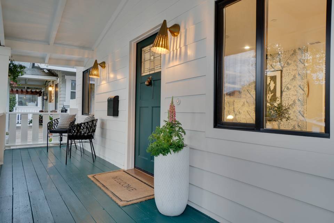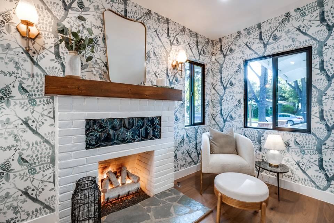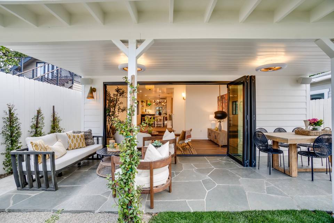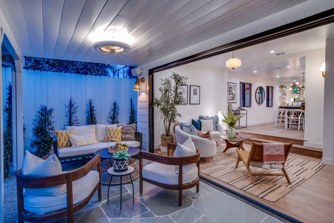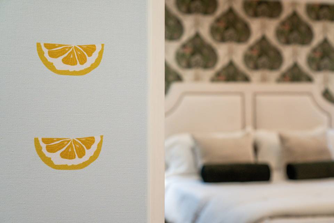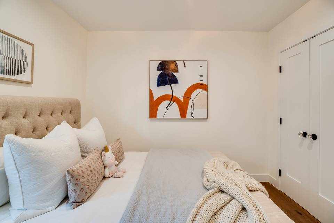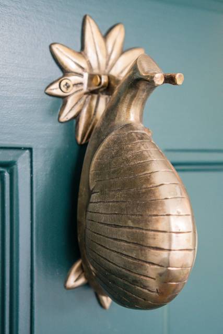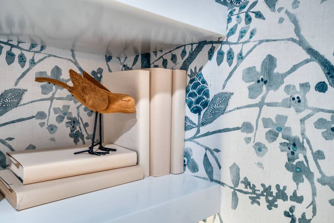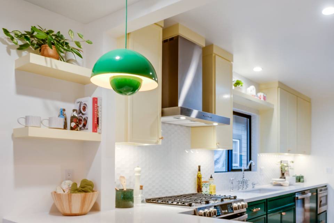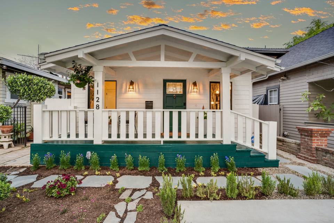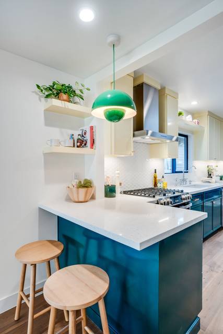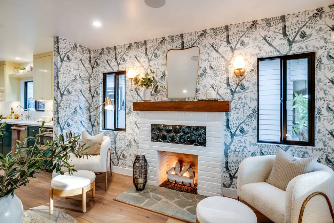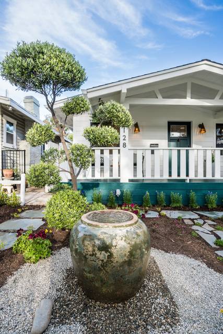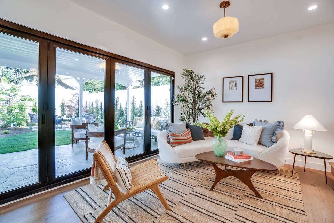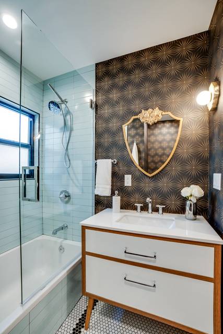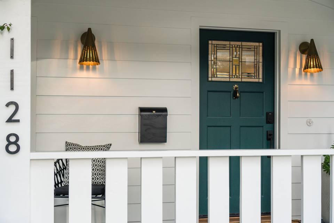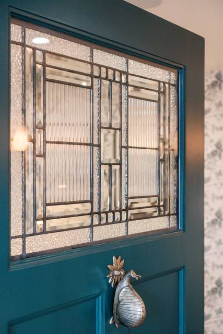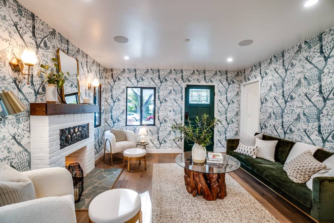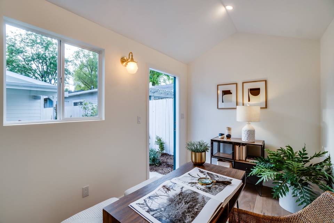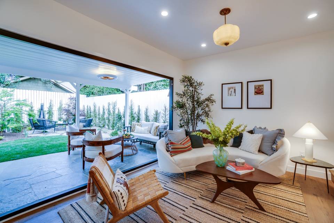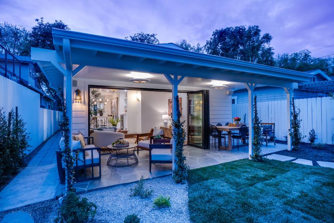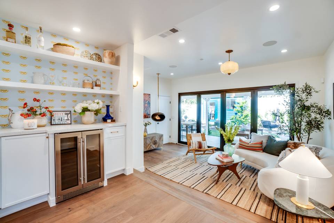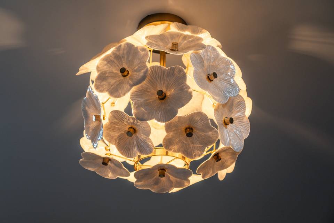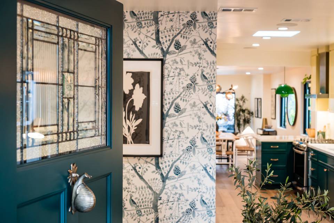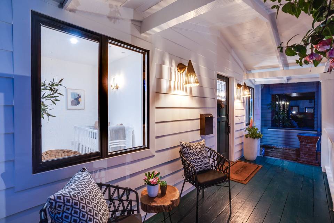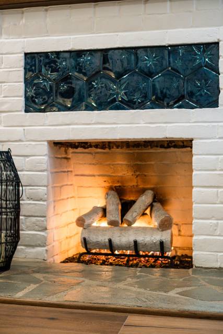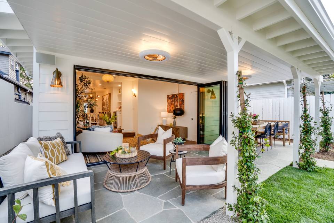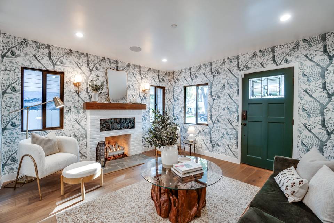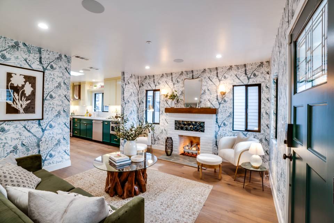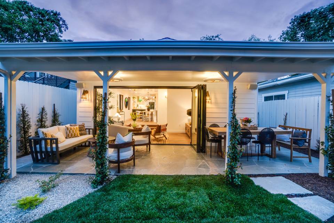

1128 Diamond Avenue
South Pasadena, CA 91030
in contract
Sale Price
$1,698,000
Property Type
Single-Family
Beds
3
Full Baths
1
¾ Baths
1
Property Description
DON'T WORRY DARLING...your home search is over! This 1914 craftsman cottage has been reimagined and 50's retro is the vibe. A slice of Americana awaits in the heart of South Pasadena with walkability to Mission St and Fair Oaks, the public library, all three school campuses, Garfield Park, the farmer's market, shops, restaurants, and more. A sweet white fence and story-book garden, water feature, olive tree bonsai, and oversized front porch welcome you. Completely remodeled, this home offers a cultural experience with tons of natural light, home audio system, and European Oak wood floors throughout. Happiness and joy welcome you as you enter into a formal living room with original fireplace, vintage inspired sconces, and water color scenic wallpaper. Tucked away off of the living room is a quiet nursery/guest bedroom/office. The poodle skirt inspired kitchen boasts GE Profile stainless appliances, custom deep pine and pale yellow cabinetry, twinkly quartz countertops, peninsula, and flower pot pendant. A nice size guest bedroom with ample closet space and a tuxedo trim powder blue guest bath with tub, shower, and vanity. The primary suite offers a walk-in closet and en-suite art deco inspired bath with double vanity and large shower. The kitchen opens to the dining room including a huge built-in bench with storage, iron flower chandelier, bar with wine fridge. The dining room leads to the sunken family room with tall ceilings, environmentally aware bio-ethanol fireplace. and a laundry room with ample storage. A large bi-fold door completely opens out onto a covered California Room with Arizona blue flagstone with dedicated dining and lounge areas, and built-in ceiling fans. The enchanting backyard includes a water feature, Lemon Tree, Green and Red Japanese Maples, Camellia, Hydrangea, Lilies, and more. Dedicated flagstone fire-pit lounge area with wood-burning fireplace, and a charming detached home office!
Agent Information

Estate Agent
(213) 361-9894
ryan.delair@theagencyre.com
License: California DRE # 02065324
The Agency

Estate Agent
(626) 394-9212
carmine.sabatella@theagencyre.com
License: California DRE #01945152
The Agency
Property Specifics
Property Type:
Single-Family
Estimated Sq. Foot:
1,452
Lot Size:
4,394 sq. ft.
Price per Sq. Foot:
$1,169
Building Stories:
1
MLS ID:
CRP1-16571
Source Status:
Pending
Also Listed By:
connectagency: a0UXX000000008F2AQ, California Regional MLS: P1-16571
Amenities
Bonus/Plus Room
Family Room
Kitchen/Family Combo
Office
Storage
Breakfast Bar
Stone Counters
Kitchen Island
Updated Kitchen
Energy Star Windows Doors
Central
Fireplace(S)
Central Air
Parking On Street
Gas Starter
Living Room
Wood Burning
Windows Double Pane Windows
Windows Screens
Windows Skylight(S)
Floor Tile
Floor Wood
Gas Dryer Hookup
Laundry Room
Electric
Inside
Dishwasher
Gas Range
Microwave
Refrigerator
Tankless Water Heater
Parking
Fireplace
Location & Transportation
Other Property Information
Summary
General Information
- Year Built: 1914
- Architectural Style: Cottage, Craftsman
Parking
- Total Parking Spaces: 1
- Parking Features: Parking On Street
Interior and Exterior Features
Interior Features
- Interior Features: Bonus/Plus Room, Family Room, Kitchen/Family Combo, Office, Storage, Breakfast Bar, Stone Counters, Kitchen Island, Updated Kitchen, Energy Star Windows Doors
- Living Area: 1,452
- Total Bedrooms: 3
- Total Bathrooms: 2
- Full Bathrooms: 1
- Three-Quarter Bathrooms: 1
- Fireplace: Family Room, Gas Starter, Living Room, Wood Burning
- Flooring: Floor Tile, Floor Wood
- Appliances: Dishwasher, Gas Range, Microwave, Free-Standing Range, Refrigerator, Tankless Water Heater
- Laundry Features: Gas Dryer Hookup, Laundry Room, Electric, Inside
Exterior Features
- Exterior Features: Lighting, Backyard, Garden, Back Yard, Front Yard, Sprinklers Automatic, Sprinklers Back, Sprinklers Front, Sprinklers Side
- Roof: Roof Composition, Roof Shingle
- Window Features: Windows Double Pane Windows, Windows Screens, Windows Skylight(s)
Structure
- Stories: 1
- Foundation Details: Foundation Raised
Property Information
Lot Information
- Lot Features: Landscape Misc, Street Light(s)
- Lots: 1
- Buildings: 1
- Lot Size: 4,394 sq. ft.
Utilities
- Cooling: Central Air
- Heating: Central, Fireplace(s)
- Water Source: Water Source Public
- Sewer: Sewer Public Sewer
Community
- Association Amenities: Dog Park
Estimated Monthly Payments
Monthly Total
$8,144
Monthly Taxes
N/A
Interest
6.00%
Down Payment
20.00%
Mortgage Calculator
Monthly Mortgage Cost
$8,144
Monthly Charges
$0
Total Monthly Payment
$8,144
Calculation based on:
Price:
$1,698,000
Charges:
$0
* Additional charges may apply
Similar Listings

Listing information provided by the Bay East Association of REALTORS® MLS and the Contra Costa Association of REALTORS®. All information is deemed reliable but not guaranteed. Copyright 2024 Bay East Association of REALTORS® and Contra Costa Association of REALTORS®. All rights reserved.
Last checked: May 16, 2024, 4:40 PM UTC
