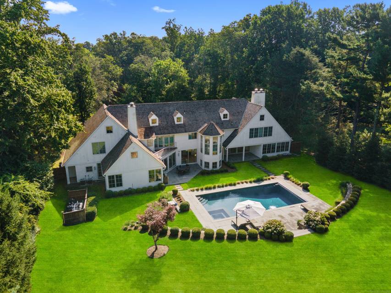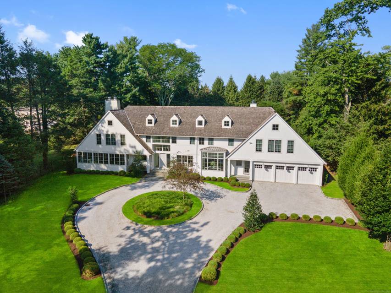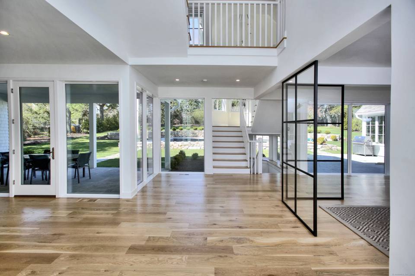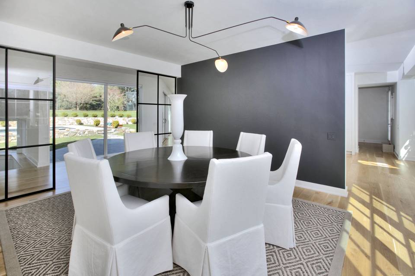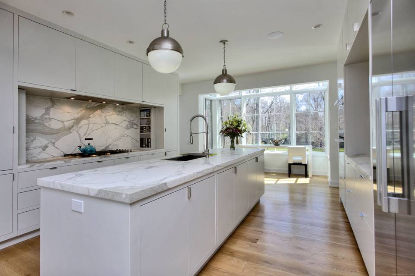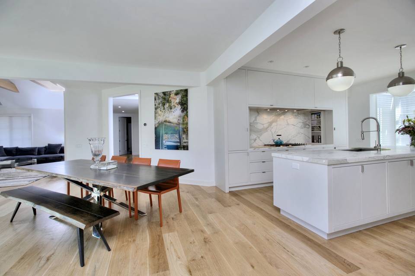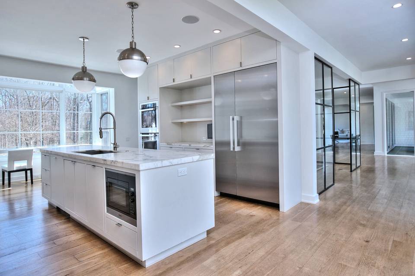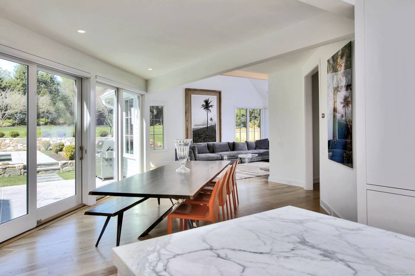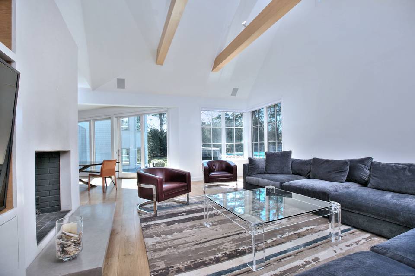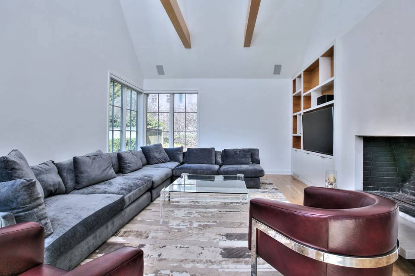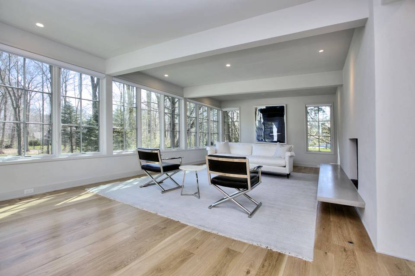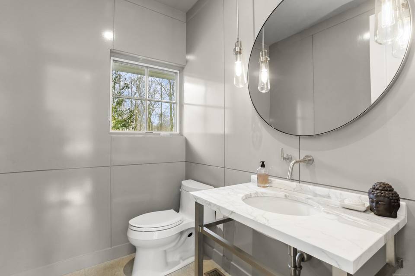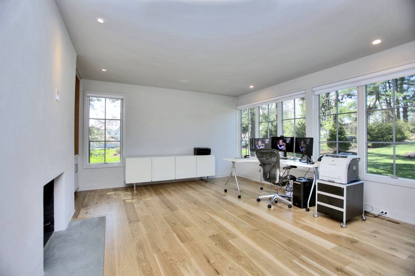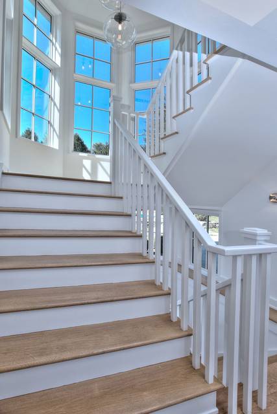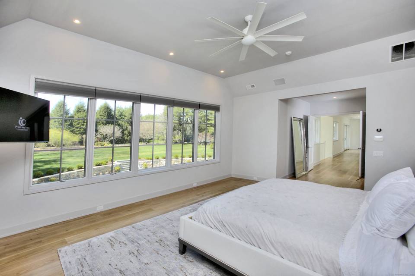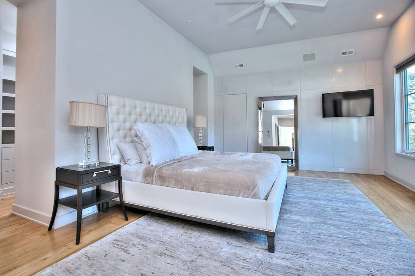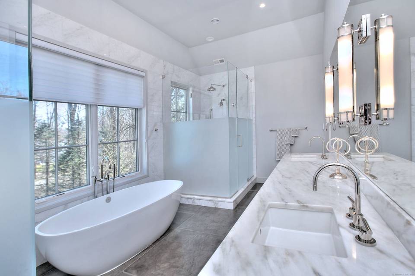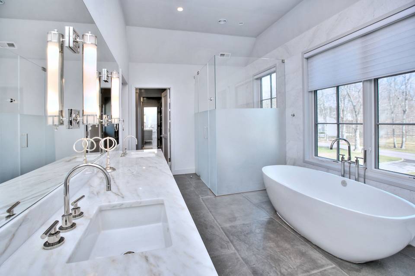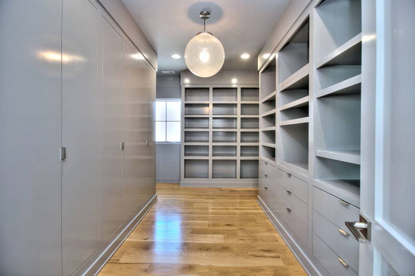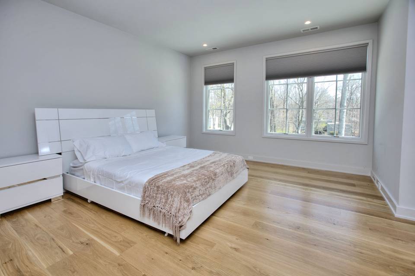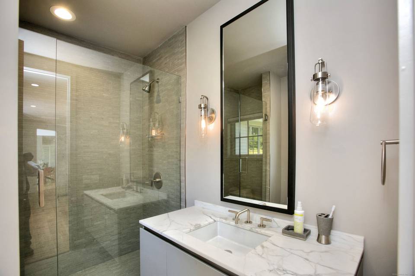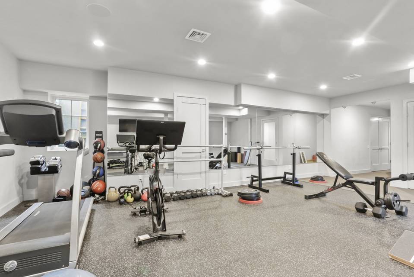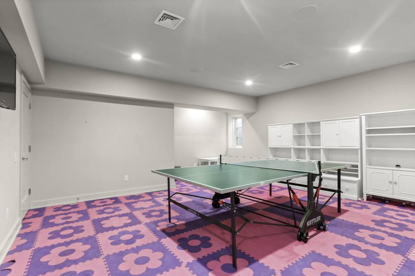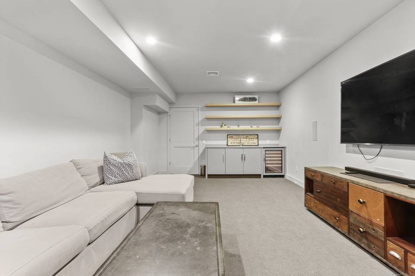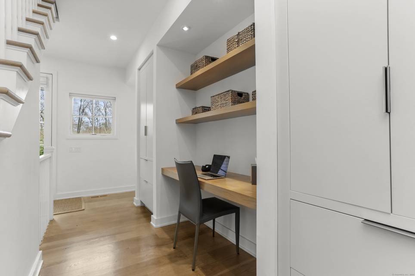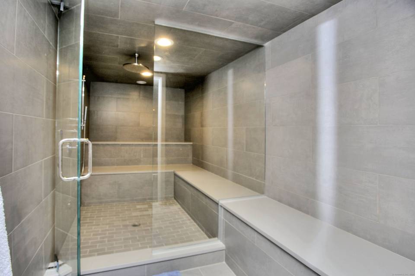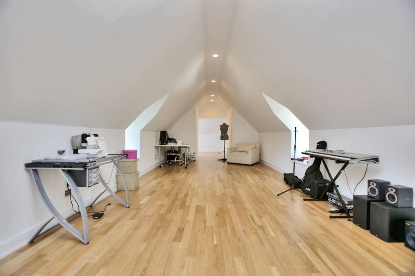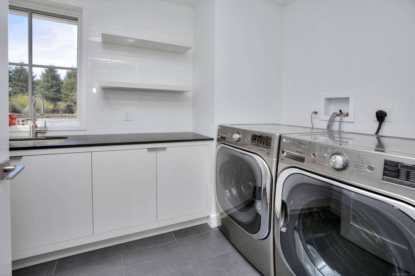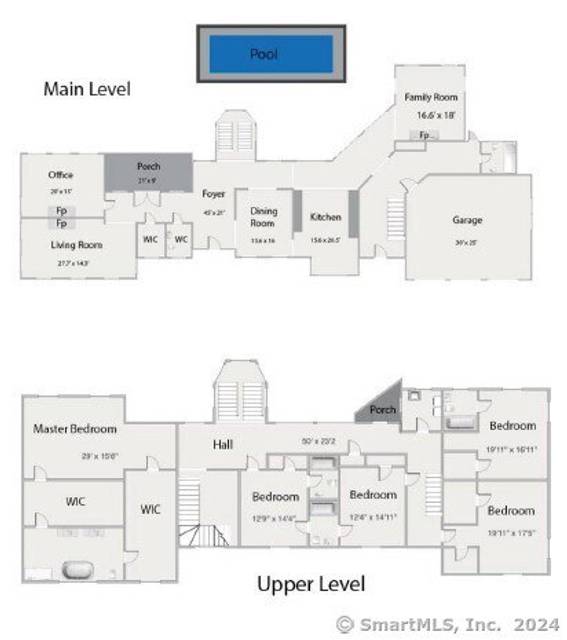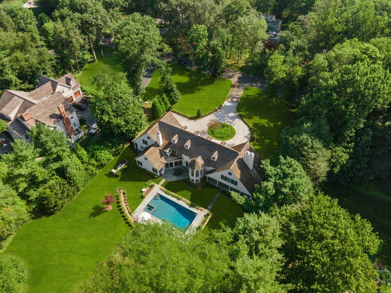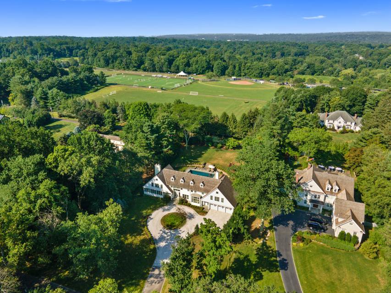

14 Woody Lane
Westport, CT 06880Rental Price
⬇︎
$30,000
Property Type
Single-Family
Beds
6
Full Baths
6
½ Baths
2
Property Description
This stunning custom 6-bedroom home, located on one of the most prestigious cul-de-sacs in Westport, embodies the best of casual elegance and masterful design. This exceptional residence, sited on magnificent property, is available for annual rent, and also for summer enjoyment with a 3+ month summer term preferred. Designed by the acclaimed Pagliaro Bartels Sajda Architects, the home boasts an open floor plan that incorporates luxury and beauty into every room, creating a versatile modern home that's perfect for informal entertainment and cosmopolitan sophistication. The backdrop of nature in an unbelievable setting enhances the ambiance of this home, and gorgeous fireplaces, built-ins, glass walls, and spectacular light through multiple huge windows create a seamless flow for true indoor/outdoor living. Almost every room offers stunning views of the beautifully landscaped property, gunite pool & spa. The remarkable architectural and custom details throughout the home, the full home generator, the security system, the home entertainment system, and many other features make this home truly unique. Walk to schools, as well as Wakeman Town Farm and a local market/coffee shop/restaurant. Close to beautiful Westport beaches, golf, horseback riding, the town center, fabulous restaurants, and only a 1-hour express train ride to NYC! Furnished year rental $35k, unfurnished year rental $30k, summer months $55k/month.
Agent Information
Property Specifics
Property Type:
Single-Family
Estimated Sq. Foot:
8,520
Lot Size:
1.00 ac.
Price per Sq. Foot:
$42
Building Stories:
N/A
MLS ID:
24007140
Source Status:
Active
Amenities
Audio System
Auto Garage Door Opener
Open Floor Plan
Sauna
Security System
32" Minimum Door Widths
Generator
Thermopane Windows
Heating Hot Air
Zoned
Heating Natural Gas
Central Air
Basement Full
Heated
Storage
Fully Finished
Cooled
Interior Access
Liveable Space
Gunite
Auto Cleaner
Spa
In Ground Pool
Gas Cooktop
Gas Range
Wall Oven
Microwave
Refrigerator
Freezer
Dishwasher
Washer
Dryer
Wine Chiller
Basement
Parking
Location & Transportation
Terms
Security Deposit: N/AMin Lease Term: N/AMax Lease Term: N/A
Other Property Information
Summary
General Information
- Year Built: 2015
- Year Built Source: Public Records
- Architectural Style: Colonial, Contemporary
- Pets Allowed: Restrictions
- Lease Term: Per Month
Parking
- Total Parking Spaces: 3
- Garage: Yes
- Garage Spaces: 3
HOA
- Association Fee: $600.00; Annually
- Association Fee Includes: Road Maintenance
Interior and Exterior Features
Interior Features
- Interior Features: Audio System, Auto Garage Door Opener, Open Floor Plan, Sauna, Security System
- Living Area: 8,520
- Total Bedrooms: 6
- Full Bathrooms: 6
- Half Bathrooms: 2
- Total Fireplaces: 3
- Appliances: Gas Cooktop, Gas Range, Wall Oven, Microwave, Refrigerator, Freezer, Dishwasher, Washer, Dryer, Wine Chiller
- Furnished: Unfurnished
Exterior Features
- Exterior Features: Grill, Deck, Gutters, Lighting, Hot Tub, Covered Deck, Underground Sprinkler, Patio
Pool/Spa
- Pool Features: Gunite, Heated, Auto Cleaner, Spa, In Ground Pool
Structure
- Accessibility Features: 32" Minimum Door Widths
- Basement: Basement Full, Heated, Storage, Fully Finished, Cooled, Interior Access, Liveable Space
Property Information
Lot Information
- Lot Size: 1.00 ac.
- Land Lease: Monthly
Utilities
- Cooling: Central Air, Zoned
- Heating: Generator, Thermopane Windows, Heating Hot Air, Zoned, Heating Natural Gas
- Water Source: Public Water Connected
Similar Listings
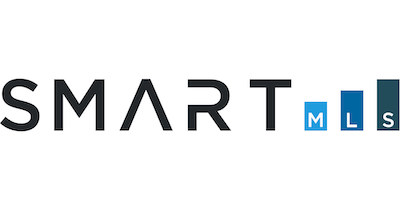
Listing information provided by the SmartMLS. All information is deemed reliable but not guaranteed. Copyright 2024 SmartMLS. All rights reserved.
Last checked: May 5, 2024, 5:17 PM UTC
