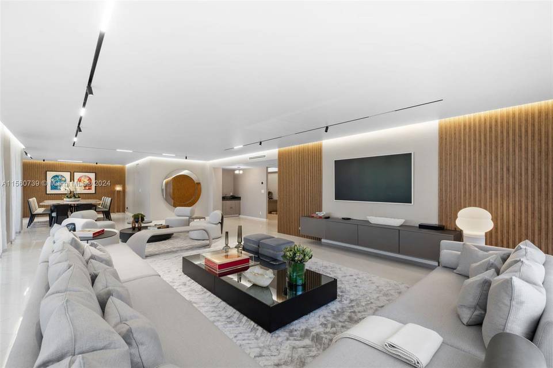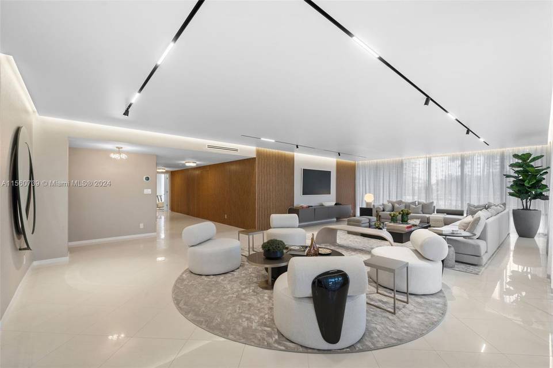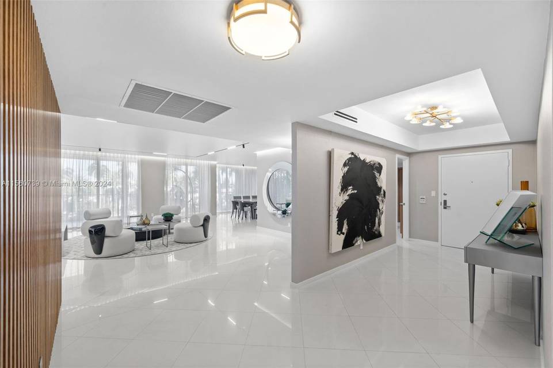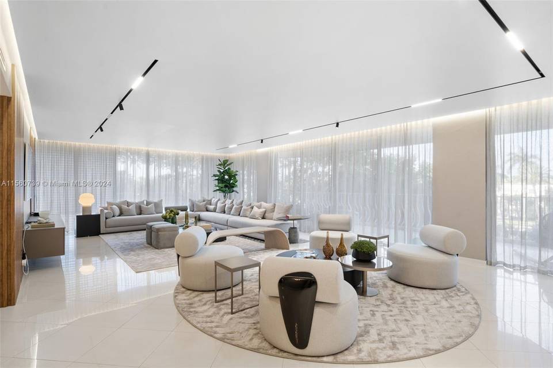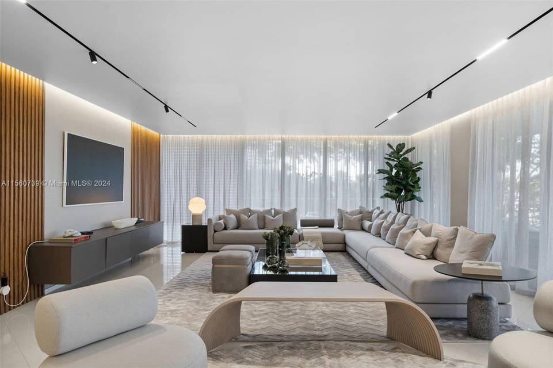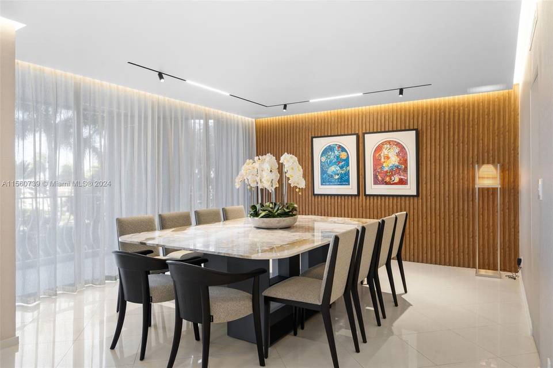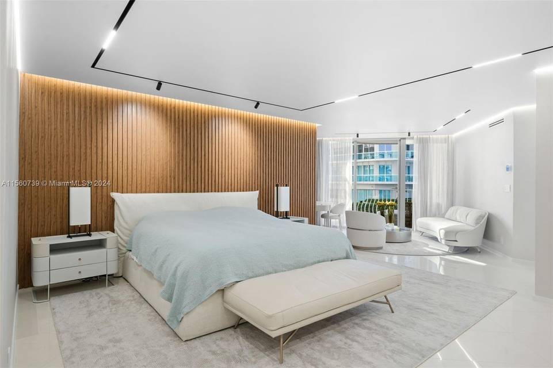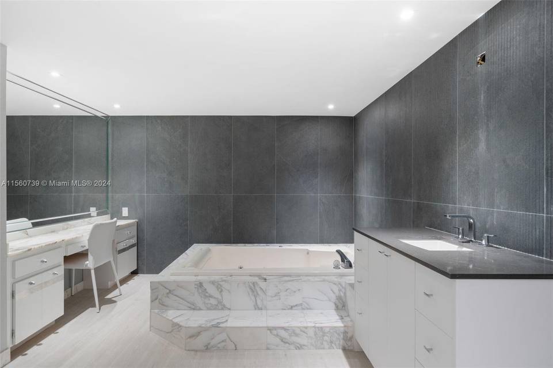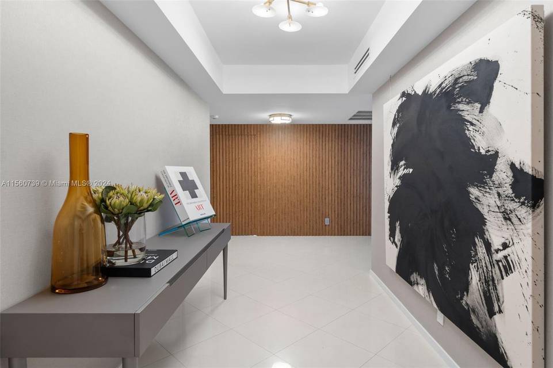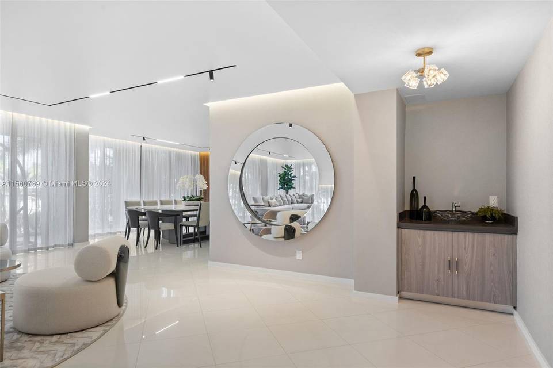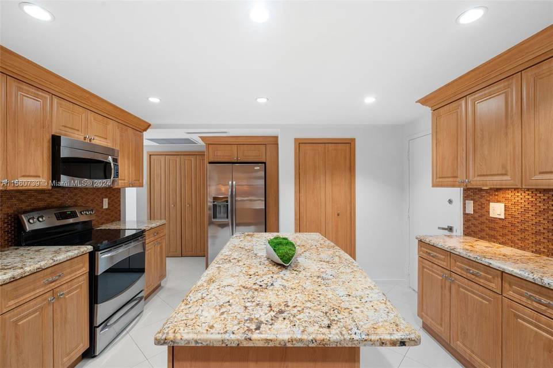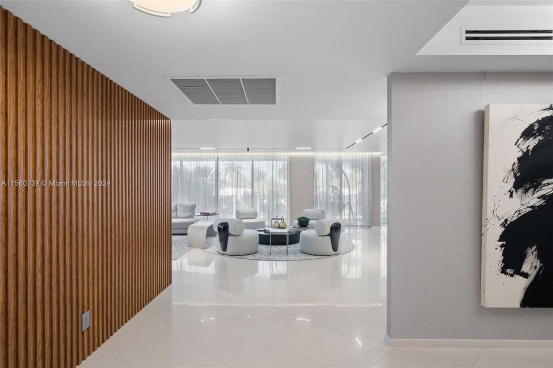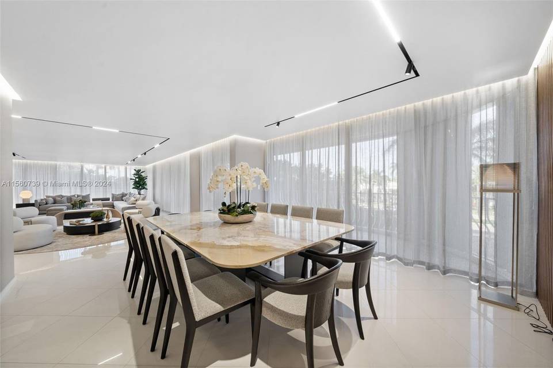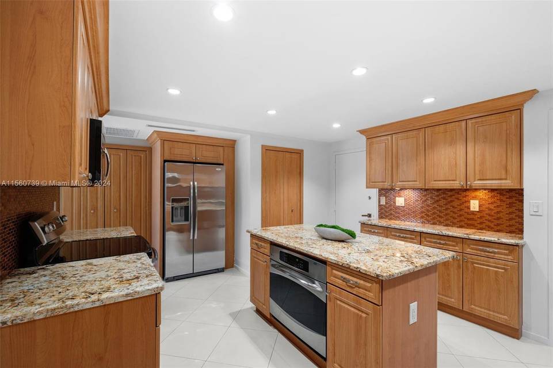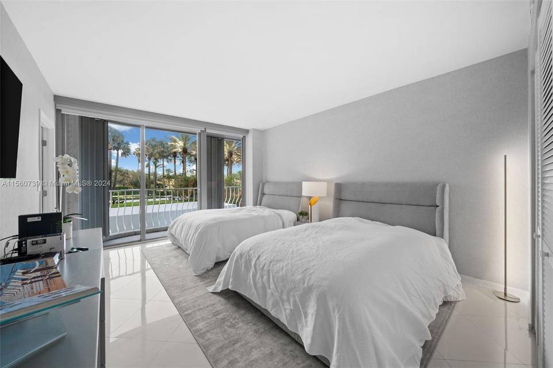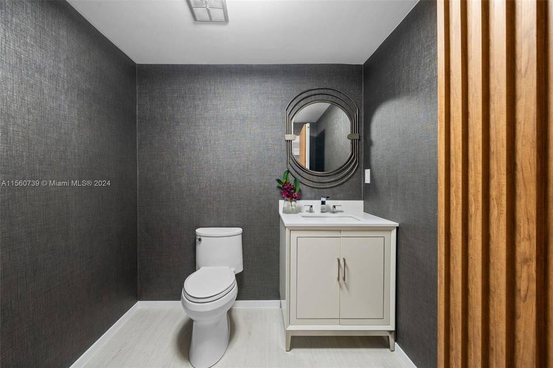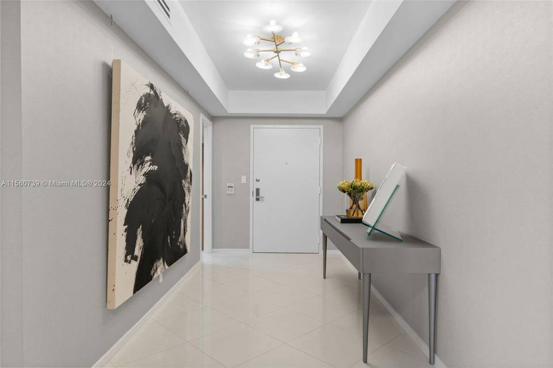

10155 Collins Ave #209
Bal Harbour, FL 33154Sale Price
$2,998,000
Property Type
Condo
Beds
3
Full Baths
3
½ Baths
1
Property Description
Nestled in the coveted Bal Harbour neighborhood and steps from The Bal Harbour Shops, this newly renovated 3BD/3.5BA apartment offers an unparalleled beachfront lifestyle. The expansive 3,300sf unit boasts a luxurious primary suite with his&hers bathrooms, walk-in closets and oversized private balcony. The formal dining room sets the stage for entertainment, while the chef's kitchen features dual ovens, dishwashers, and sinks along with a separate breakfast area. Fully furnished by Artefacto with floor to ceiling windows throughout, every corner of this residence exudes sophistication. Embrace leisurely morning strolls along the Bal Harbour boardwalk, immersing yourself in the beauty of Florida's most captivating beachfront setting. Apartment can be purchased fully furnished for $3.499M
Agent Information
Property Specifics
Property Type:
Condo
Monthly Common Charges:
$3,572
Yearly Taxes:
$27,746
Estimated Sq. Foot:
3,300
Lot Size:
N/A
Price per Sq. Foot:
$908
Building Units:
N/A
Building Stories:
N/A
Pet Policy:
Pets Allowed
MLS ID:
A11560739
Source Status:
Active
Building Amenities
Security/High Impact Doors
Block
Business Center
Clubhouse
Fitness Center
Pool
Sauna
Spa/Hot Tub
Elevator(S)
Gym
Basketball Court
Private Outdoor Space
Additional Storage
Bike Storage
Business Center
Pool
Sauna
Porch
Clubhouse
Cabana
Billiard Room
Block
Tennis Court(S)
High Rise
Exterior Lighting
Trash
Elevator(S)
Security/High Impact Doors
Pickleball
Storm/Security Shutters
Shutters Electric
Spa/Hot Tub
Vehicle Wash Area
Hobby Room
Community Kitchen
Transportation Service
Management
Unit Amenities
Bedroom On Main Level
Breakfast Area
Dining Area
Separate/Formal Dining Room
Dual Sinks
Second Floor Entry
Family/Dining Room
Jetted Tub
Separate Shower
Vaulted Ceiling(S)
Elevator
Accessible Elevator Installed
Central
Central Air
Assigned
Covered
Detached
Garage
One Space
Blinds
Impact Glass
Sliding
Ceramic Tile
Door Man
Elevator Secured
Lobby Secured
Association
Dryer
Dishwasher
Disposal
Trash Compactor
Washer
Parking
Location & Transportation
Other Property Information
Summary
General Information
- Year Built: 1977
- Pets Allowed: Conditional, Yes
School
- MLS Area Major: 22
Parking
- Total Parking Spaces: 1
- Parking Features: Assigned, Covered, Detached, Garage, One Space
- Garage: Yes
- Garage Spaces: 1
- Covered Spaces: 1
HOA
- Association Fee: $3,572.00; Monthly
- Association Fee Includes: Association Management, Amenities, Common Areas, Cable TV, Hot Water, Maintenance Grounds, Pool(s), Sewer, Security, Water
Interior and Exterior Features
Interior Features
- Interior Features: Built-in Features, Bedroom on Main Level, Breakfast Area, Dining Area, Separate/Formal Dining Room, Dual Sinks, Second Floor Entry, Family/Dining Room, Jetted Tub, Separate Shower, Vaulted Ceiling(s), Walk-In Closet(s), Elevator
- Living Area: 3,300 sq. ft.
- Total Bedrooms: 3
- Total Bathrooms: 4
- Full Bathrooms: 3
- Half Bathrooms: 1
- Flooring: Ceramic Tile
- Appliances: Built-In Oven, Dryer, Dishwasher, Disposal, Trash Compactor, Washer
- Furnished: Negotiable
Exterior Features
- Exterior Features: Security/High Impact Doors, Other
- Window Features: Blinds, Impact Glass, Sliding
- View: Other
- Security Features: Door Man, Elevator Secured, Lobby Secured
Pool/Spa
- Pool Features: Association
Structure
- Building Area: 3,300
- Construction Materials: Block
- Accessibility Features: Accessible Elevator Installed
Property Information
Utilities
- Cooling: Central Air
- Heating: Central
Community
- Association Amenities: Business Center, Clubhouse, Fitness Center, Other, Pool, Sauna, Spa/Hot Tub, Elevator(s)
Estimated Monthly Payments
Monthly Total
$20,264
Monthly Charges
$3,572
Monthly Taxes
$2,312
Interest
6.00%
Down Payment
20.00%
Mortgage Calculator
Monthly Mortgage Cost
$14,380
Monthly Charges
$5,884
Total Monthly Payment
$20,264
Calculation based on:
Price:
$2,998,000
Charges:
$5,884
* Additional charges may apply
Similar Listings
Building Information
Building Name:
N/A
Property Type:
Condo
Building Type:
N/A
Pet Policy:
Pets Allowed
Units:
N/A
Stories:
N/A
Built In:
1978
Sale Listings:
9
Rental Listings:
4
Land Lease:
No
Other Sale Listings in Building
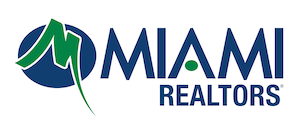
The data relating to real estate for sale on this web site comes in part from the Broker Reciprocity Program of Miami Association of REALTORS®. All information is deemed reliable but not guaranteed. Copyright 2024 Miami Association of REALTORS®. All rights reserved.
Last checked: Apr 30, 2024, 7:11 AM UTC
