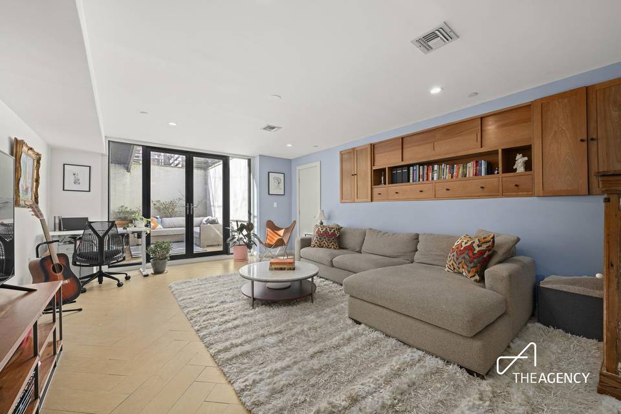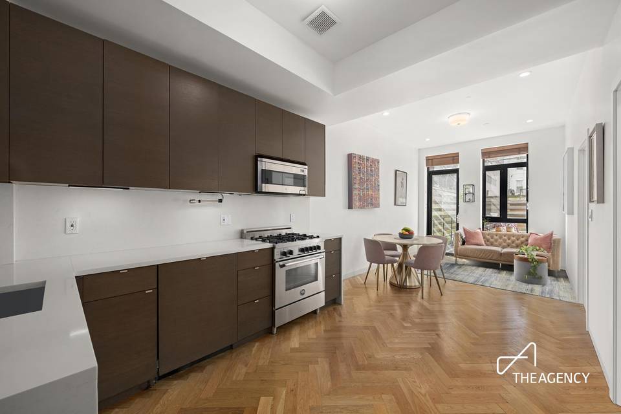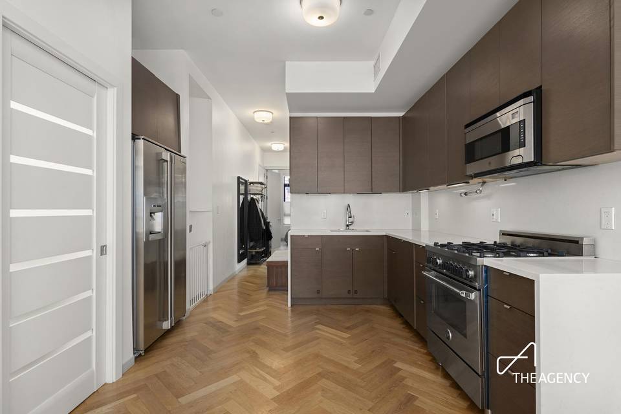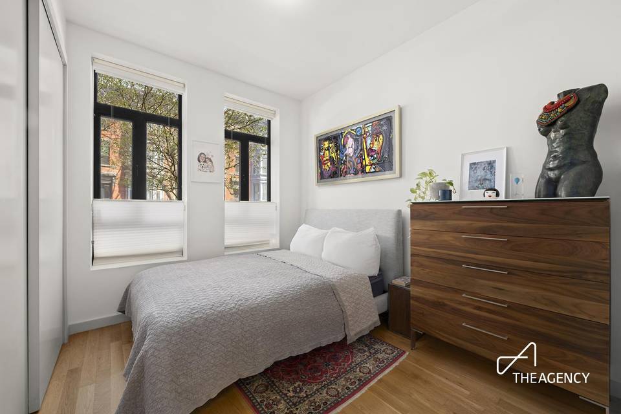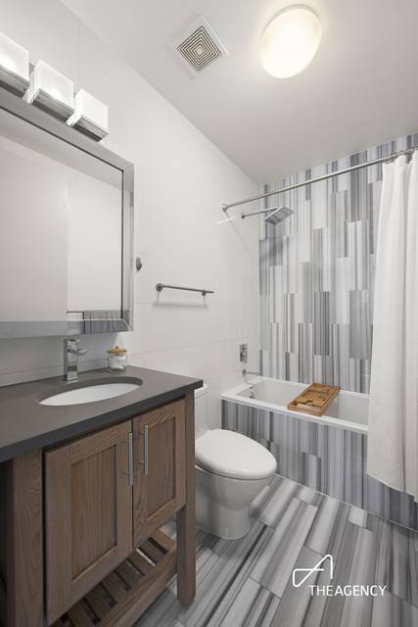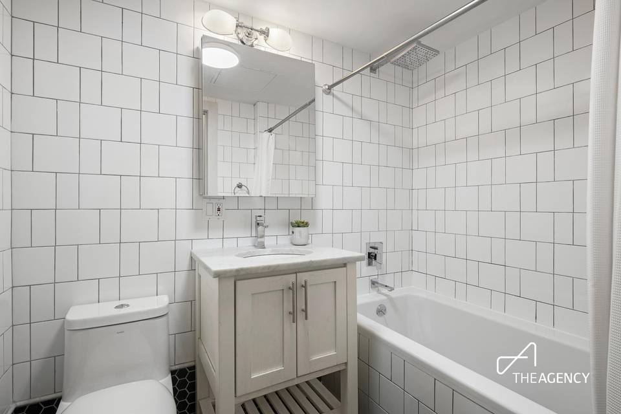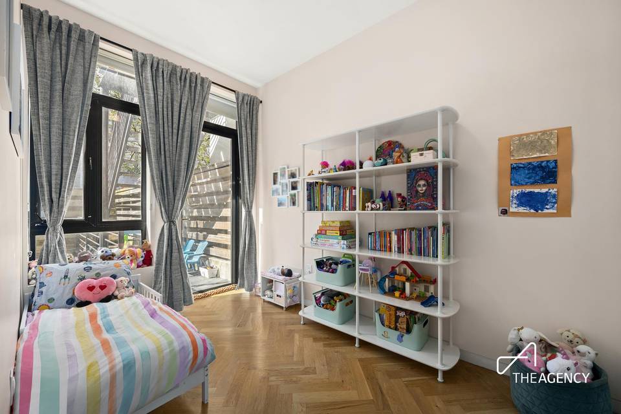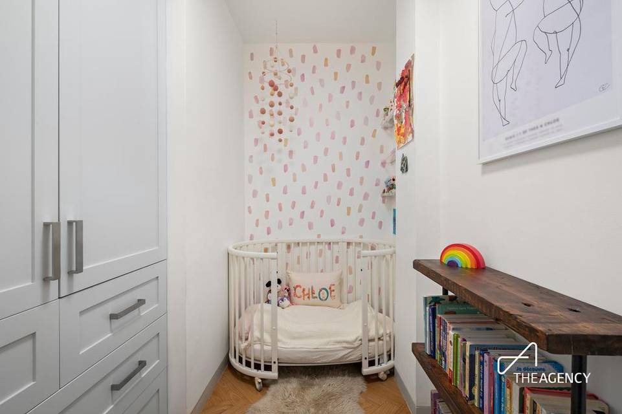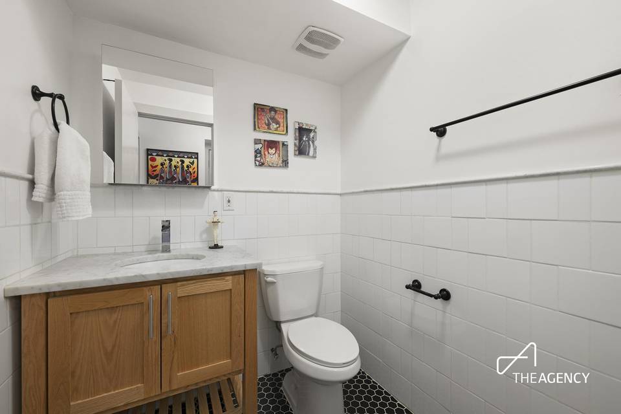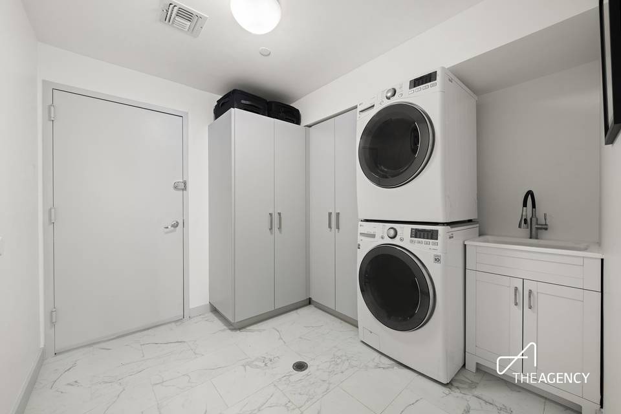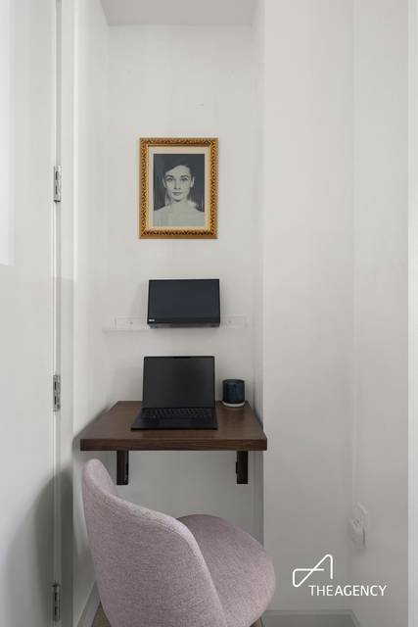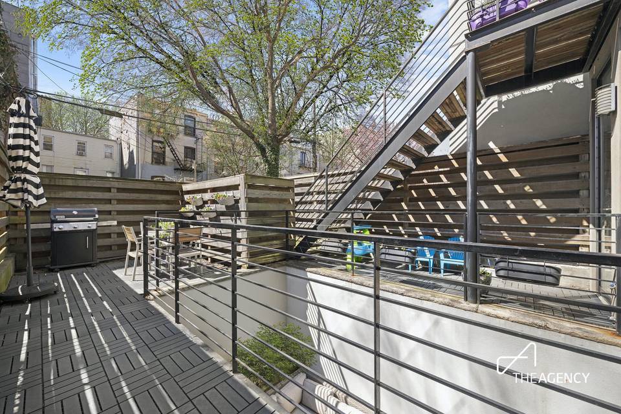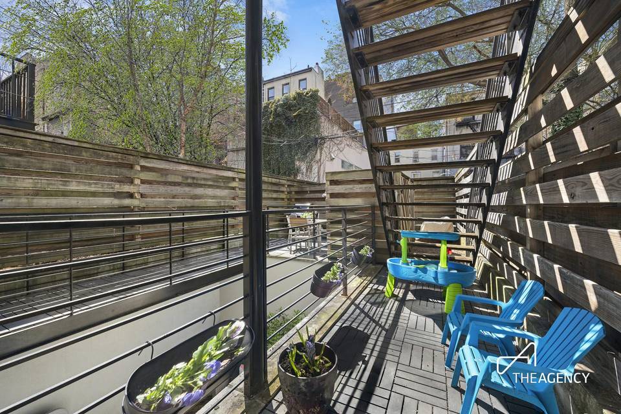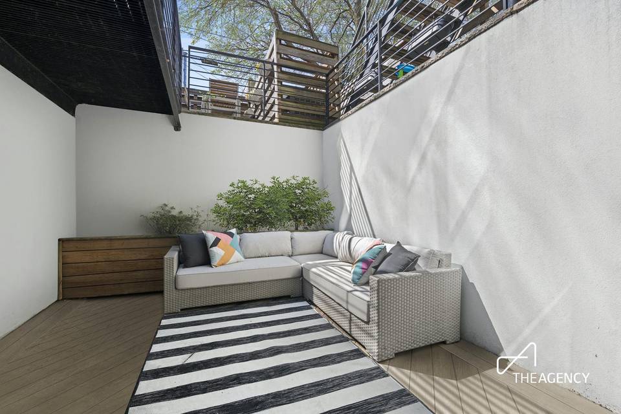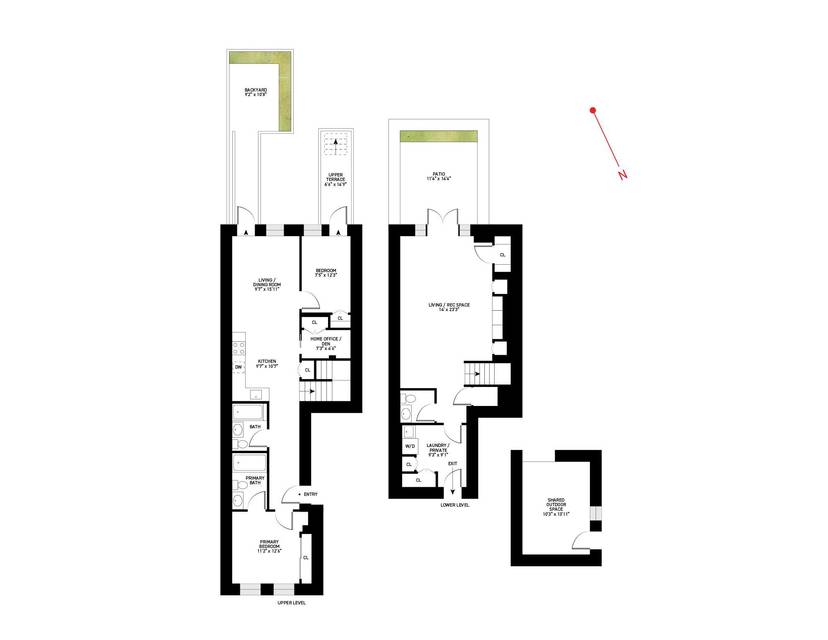

708A Degraw Street #1
Park Slope, Brooklyn, NY 112174th Avenue & 5th Avenue
in contract
Sale Price
$1,850,000
Property Type
Condo
Beds
2
Full Baths
2
½ Baths
1
Property Description
Welcome home to 708A Degraw Street, Unit 1, a pristine condo nestled in the heart of picturesque Park Slope. Boasting 2 bedrooms, a home office/nursery, 2 and a half bathrooms, and complete with three private outdoor spaces of your very own, this property is a rare opportunity to own a condo in one of Brooklyn's most sought after neighborhoods.
As you venture through this gorgeous duplex home, details to note include the impressive 10' ceilings, beautiful white oak hardwood floors, recessed lighting, central heating and cooling, and nearly 900 square feet of living space on the first floor alone. The inviting, open kitchen is adorned with custom cabinetry, Carrera quartz countertops and backsplash, and top-of-the-line appliances, including a Bertazzoni range and microwave and Bosch dishwasher.
The open kitchen seamlessly transitions into the living and dining space, where you have ample room to entertain indoors, or dine Al Fresco in your adjacent private backyard off the kitchen on those warm summer nights. Whether spending time indoors or out, this home has so much to offer. The bedrooms are quiet and spacious, and each bathroom boasts luxurious Marmara marble, Isenberg rain shower heads, dual flush toilets, Caesar-stone and Carrera marble countertops, and solid oak vanities.
The lower level of this duplex has a recreation room that spans nearly 675 square feet and opens up to a private garden and outdoor lounge area. The rec room is complemented by a half bathroom and a fully private laundry room with a utility sink, custom closets and space for additional storage as well.
Additionally, the building itself offers a shared rooftop area, shared storage in the basement, as well as space for bike and stroller parking. The unbeatable location puts you in close proximity to all the best shopping and dining in Park Slope while keeping you within a quick commute to Manhattan via the Grand Army Plaza or Atlantic Terminal subway stations.
As you venture through this gorgeous duplex home, details to note include the impressive 10' ceilings, beautiful white oak hardwood floors, recessed lighting, central heating and cooling, and nearly 900 square feet of living space on the first floor alone. The inviting, open kitchen is adorned with custom cabinetry, Carrera quartz countertops and backsplash, and top-of-the-line appliances, including a Bertazzoni range and microwave and Bosch dishwasher.
The open kitchen seamlessly transitions into the living and dining space, where you have ample room to entertain indoors, or dine Al Fresco in your adjacent private backyard off the kitchen on those warm summer nights. Whether spending time indoors or out, this home has so much to offer. The bedrooms are quiet and spacious, and each bathroom boasts luxurious Marmara marble, Isenberg rain shower heads, dual flush toilets, Caesar-stone and Carrera marble countertops, and solid oak vanities.
The lower level of this duplex has a recreation room that spans nearly 675 square feet and opens up to a private garden and outdoor lounge area. The rec room is complemented by a half bathroom and a fully private laundry room with a utility sink, custom closets and space for additional storage as well.
Additionally, the building itself offers a shared rooftop area, shared storage in the basement, as well as space for bike and stroller parking. The unbeatable location puts you in close proximity to all the best shopping and dining in Park Slope while keeping you within a quick commute to Manhattan via the Grand Army Plaza or Atlantic Terminal subway stations.
Agent Information

The Whitman Team NYC | Managing Partner, Hamptons | Licensed Associate Real Estate Broker
(917) 565-5166
tyler@theagencyre.com
The Agency
Property Specifics
Property Type:
Condo
Monthly Common Charges:
$534
Yearly Taxes:
$15,061
Estimated Sq. Foot:
1,535
Lot Size:
N/A
Price per Sq. Foot:
$1,205
Min. Down Payment:
$185,000
Building Units:
N/A
Building Stories:
3
Pet Policy:
N/A
MLS ID:
1322149
Source Status:
Contract Signed
Also Listed By:
olr-nonrebny: 1322149, REBNY: OLRS-1322149
Building Amenities
Laundry Room In Apt
Home Office
Entry Foyer
Split Bedrooms
Powder Room
Laundry Room
Laundry In Building
Laundry In Unit
Walk-Up
Walk Up
Voice Intercom
Home Office
Split Bedrooms
Entry Foyer
Powder Room
Media Room
Townhouse
Family Room
Unit Amenities
Separate Dining Area
French Doors
Herringbone Floors
Walk In Closet
Storage
Abundant Closets
Washer/Dryer
Recessed Lighting
Custom Lighting
Stainless Steel Appliances
Refrigerator
Oven
Open Kitchen
Microwave
Dishwasher
Patio
Garden
High Ceiling
Central
Custom Closet
Yard
Views & Exposures
Garden ViewsTreeline ViewsOpen Views
Southern Exposure
Northern Exposure
Location & Transportation
Other Property Information
Summary
General Information
- Year Built: 2015
Interior and Exterior Features
Interior Features
- Interior Features: Separate Dining Area, French Doors, Herringbone Floors, Walk In Closet, Storage, Custom Closet, Abundant Closets, Washer/Dryer, Recessed Lighting, Custom Lighting
- Living Area: 1,535 sq. ft.; source: Estimated
- Total Bedrooms: 2
- Full Bathrooms: 2
- Half Bathrooms: 1
Exterior Features
- View: Garden Views, Treeline Views, Open Views
Structure
- Building Features: Laundry Room in Apt, Home Office, Entry Foyer, Split Bedrooms, Powder Room, Media Room, Laundry Room, Family Room, Post-war
- Stories: 3
- Total Stories: 3
- Accessibility Features: Stainless Steel Appliances, Refrigerator, Oven, Open Kitchen, Microwave, Dishwasher, Yard, Patio, Garden, High Ceiling
- Entry Direction: South North
Property Information
Utilities
- Cooling: Central
Estimated Monthly Payments
Monthly Total
$11,772
Monthly Charges
$534
Monthly Taxes
$1,255
Interest
6.00%
Down Payment
10.00%
Mortgage Calculator
Monthly Mortgage Cost
$9,983
Monthly Charges
$1,789
Total Monthly Payment
$11,772
Calculation based on:
Price:
$1,850,000
Charges:
$1,789
* Additional charges may apply
Financing Allowed:
90%
Similar Listings
Building Information
Building Name:
N/A
Property Type:
Condo
Building Type:
N/A
Pet Policy:
N/A
Units:
N/A
Stories:
3
Built In:
2015
Sale Listings:
1
Rental Listings:
0
Land Lease:
No
Broker Reciprocity disclosure: Listing information are from various brokers who participate in IDX (Internet Data Exchange).
Last checked: Apr 29, 2024, 8:04 PM UTC
