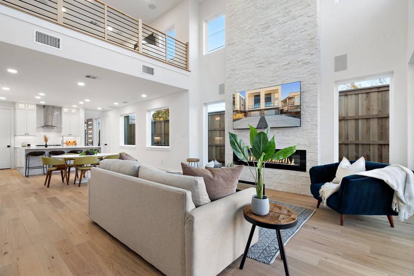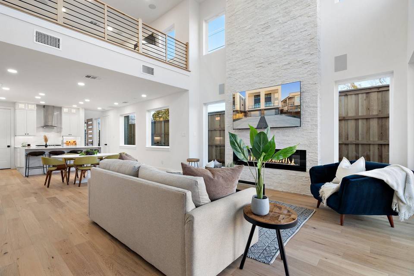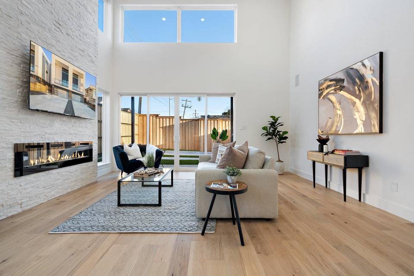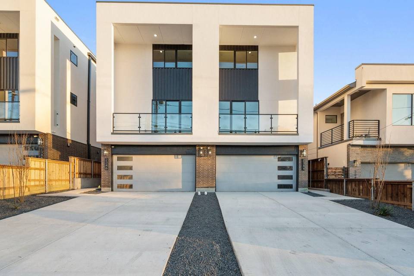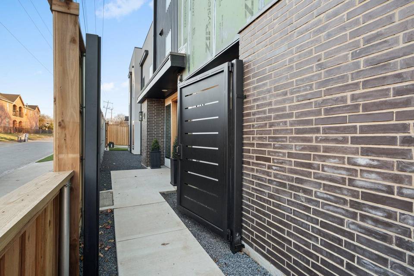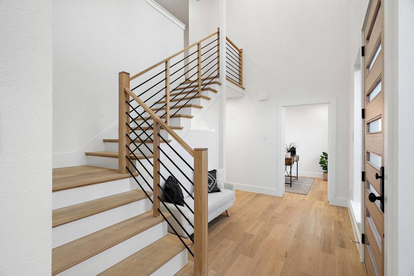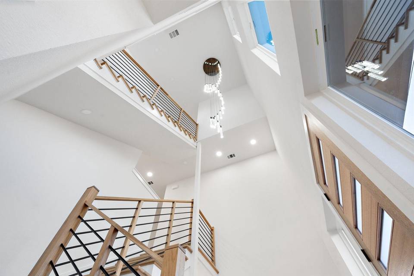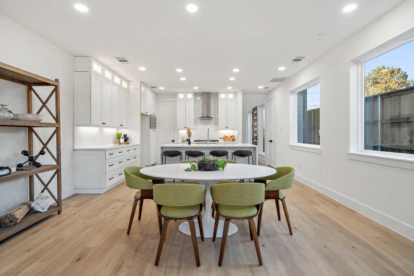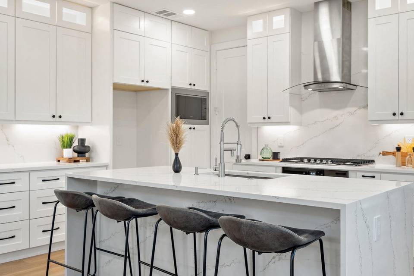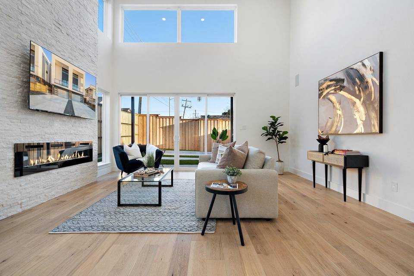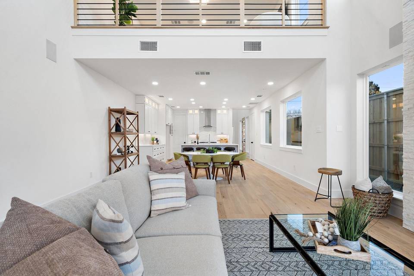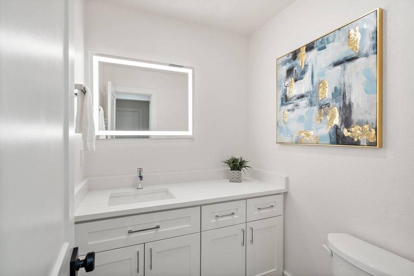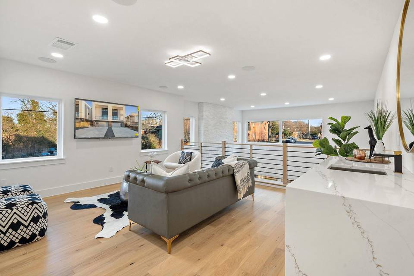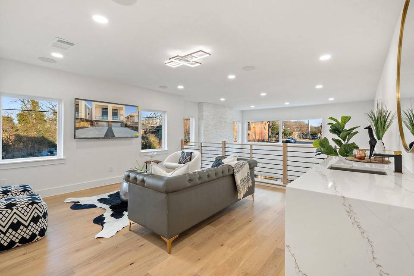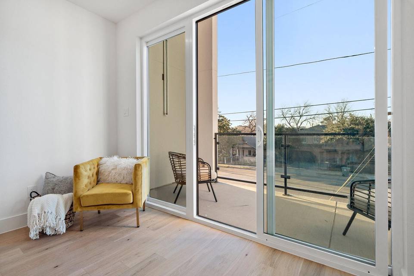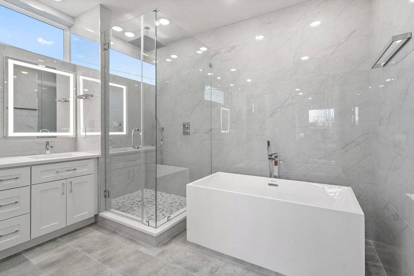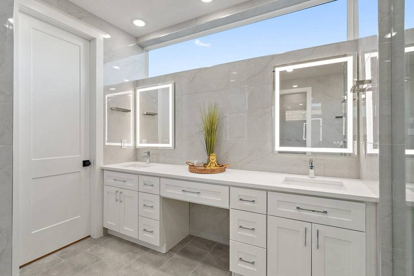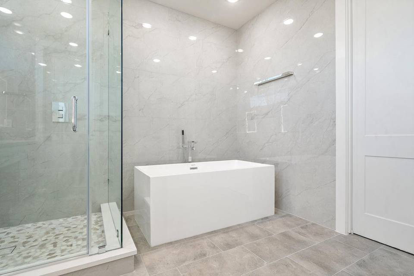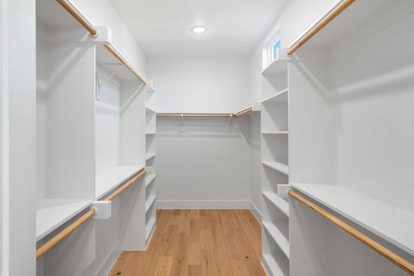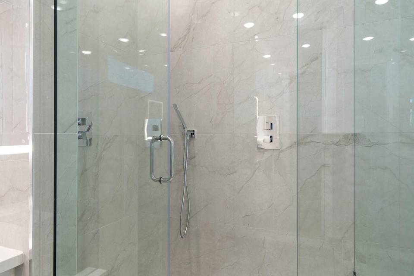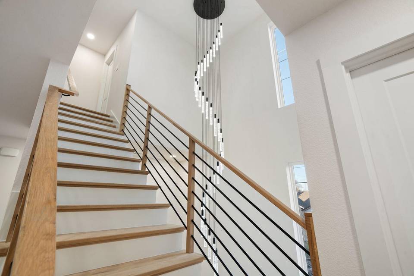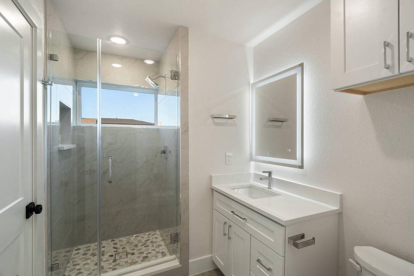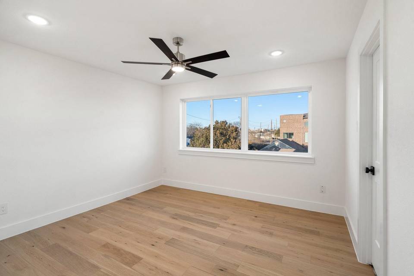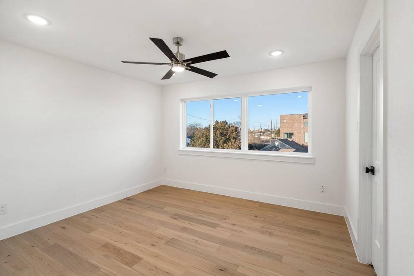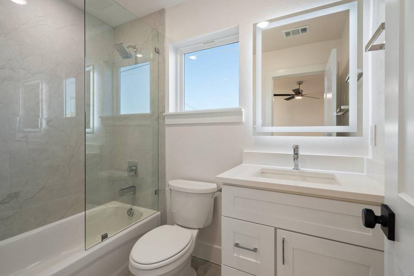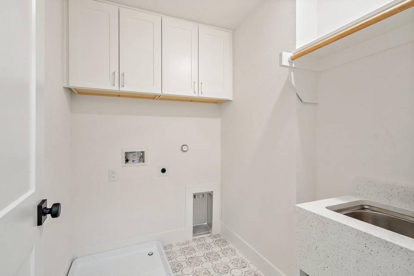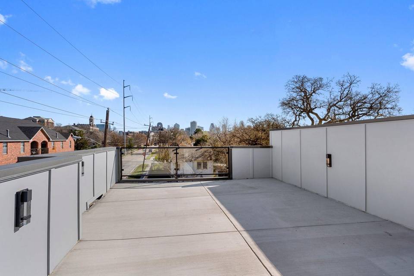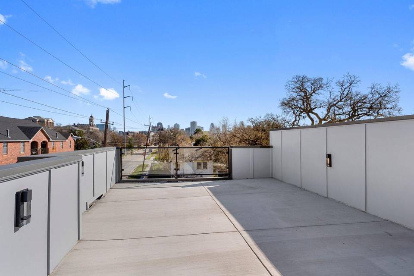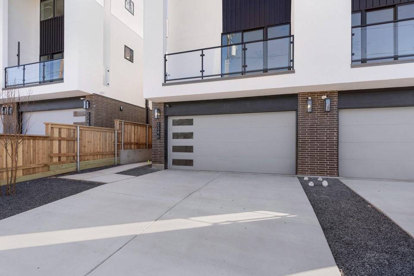

2346 Wycliff Avenue
Dallas, TX 75219Sale Price
$895,000
Property Type
Single-Family
Beds
3
Full Baths
3
½ Baths
1
Property Description
Discover urban sophistication at its finest with this chic 3,092 sqft new build duplex on the edge of Oaklawn and the Medical District in Dallas. Boasting 3 bedrooms, a dedicated office, and 3.5 luxurious bathrooms, this residence offers both style and functionality. Ascend to the third-floor outdoor space for breathtaking downtown views, creating an ideal backdrop for entertaining or relaxation. Modern amenities, including an updated kitchen, complement the spacious living areas flooded with natural light. The prime location puts you steps away from trendy shops, dining, and major medical facilities, enhancing both lifestyle and convenience. With no HOA fees and a competitive asking price of $999,000, this duplex is not just a home; it's an investment in luxurious city living. Contact us now to experience the allure of this urban oasis firsthand!
Agent Information

Property Specifics
Property Type:
Single-Family
Estimated Sq. Foot:
3,092
Lot Size:
3,877 sq. ft.
Price per Sq. Foot:
$289
Building Stories:
N/A
MLS ID:
20576652
Source Status:
Active
Also Listed By:
connectagency: a0UUc000001p3o6MAA
Amenities
Decorative Lighting
Flat Screen Wiring
High Speed Internet Available
Kitchen Island
Open Floorplan
Smart Home System
Sound System Wiring
Wet Bar
Electric
Wood
Security System Owned
Wireless
Dishwasher
Disposal
Dryer
Gas Cooktop
Gas Oven
Microwave
Refrigerator
Tankless Water Heater
Vented Exhaust Fan
Washer
Parking
Attached Garage
Fireplace
Wood
Wood
Location & Transportation
Other Property Information
Summary
General Information
- Year Built: 2024
- Year Built Details: New Construction - Complete
- New Construction: Yes
School
- Elementary School: Esperanza Medrano
Parking
- Total Parking Spaces: 2
- Garage: Yes
- Attached Garage: Yes
- Garage Spaces: 2
- Covered Spaces: 2
Interior and Exterior Features
Interior Features
- Interior Features: Decorative Lighting, Flat Screen Wiring, High Speed Internet Available, Kitchen Island, Open Floorplan, Smart Home System, Sound System Wiring, Walk-In Closet(s), Wet Bar
- Living Area: 3,092
- Total Bedrooms: 3
- Total Bathrooms: 4
- Full Bathrooms: 3
- Half Bathrooms: 1
- Fireplace: Electric
- Total Fireplaces: 1
- Flooring: Wood
- Appliances: Built-in Gas Range, Built-in Refrigerator, Dishwasher, Disposal, Dryer, Gas Cooktop, Gas Oven, Microwave, Refrigerator, Tankless Water Heater, Vented Exhaust Fan, Washer
- Furnished: Unfurnished
Exterior Features
- Roof: Flat
- Security Features: Security System Owned, Wireless
Structure
- Levels: Three Or More
- Property Attached: Yes
- Construction Materials: Block, Concrete, Frame, Stucco, Wood
- Foundation Details: Slab
Property Information
Lot Information
- Lot Size: 3,876.84 sq. ft.
- Fencing: Wood
Utilities
- Utilities: All Weather Road
Estimated Monthly Payments
Monthly Total
$4,293
Monthly Taxes
N/A
Interest
6.00%
Down Payment
20.00%
Mortgage Calculator
Monthly Mortgage Cost
$4,293
Monthly Charges
$0
Total Monthly Payment
$4,293
Calculation based on:
Price:
$895,000
Charges:
$0
* Additional charges may apply
Similar Listings
Based on information from North Texas Real Estate Information. All data, including all measurements and calculations of area, is obtained from various sources and has not been, and will not be, verified by broker or MLS. All information should be independently reviewed and verified for accuracy. Copyright 2024 NTREIS. All rights reserved.
Last checked: May 2, 2024, 3:08 AM UTC
