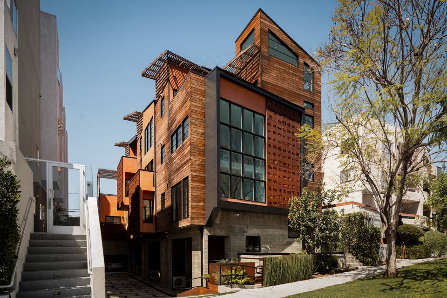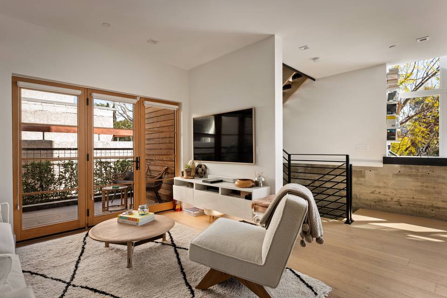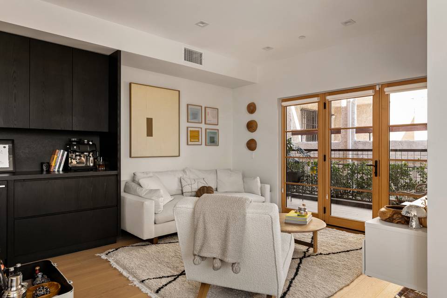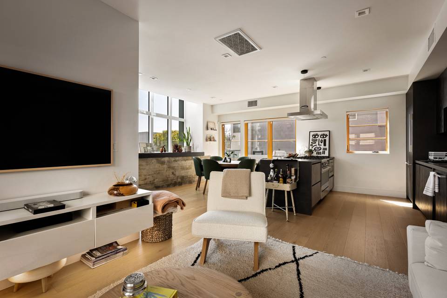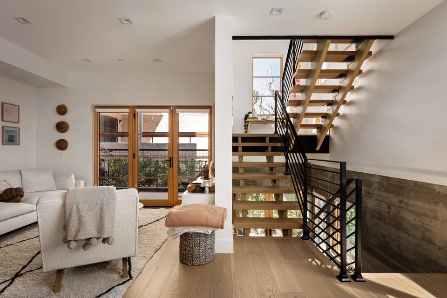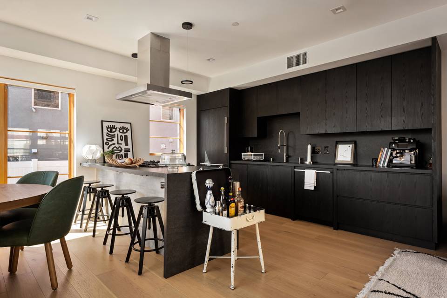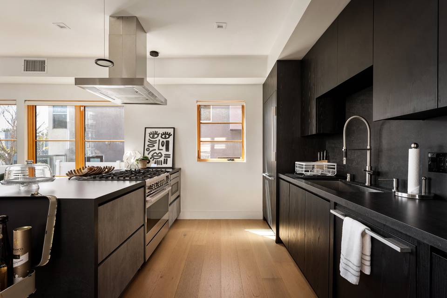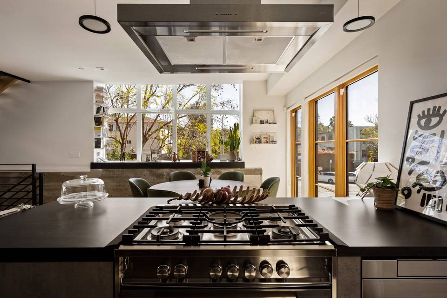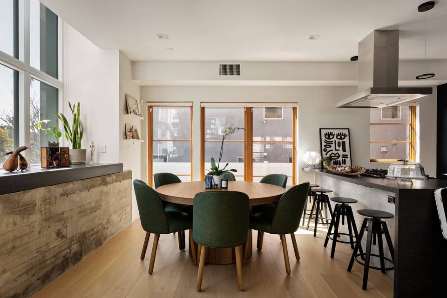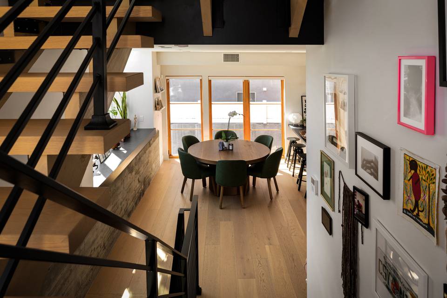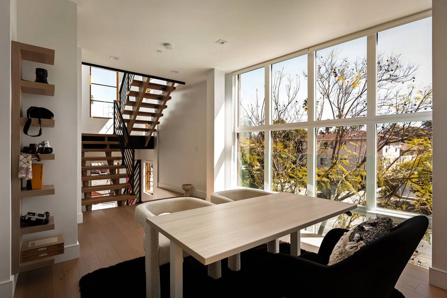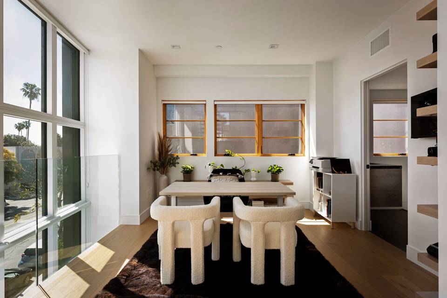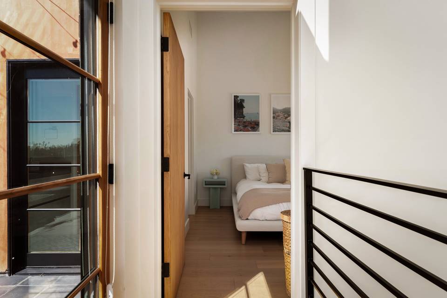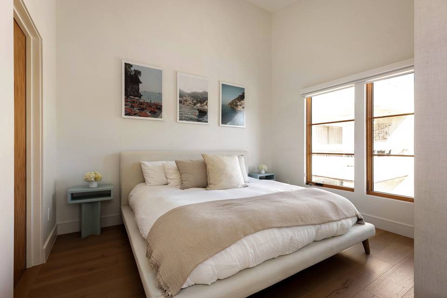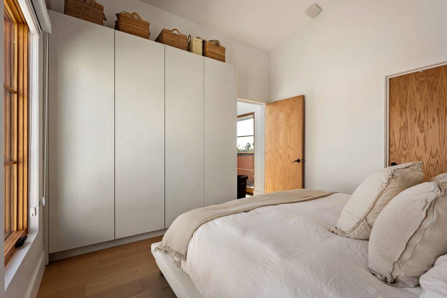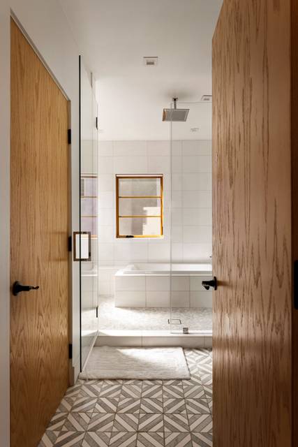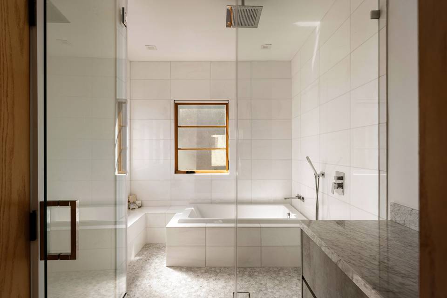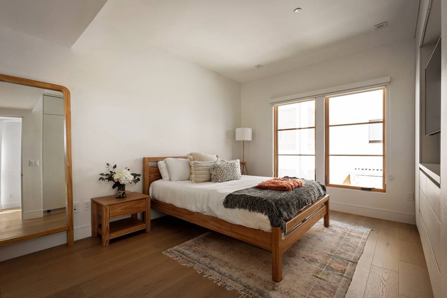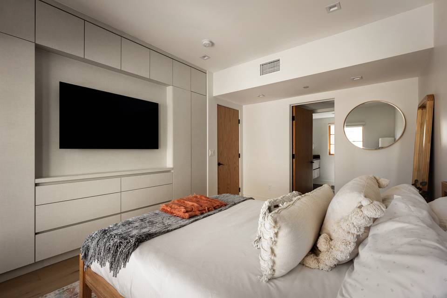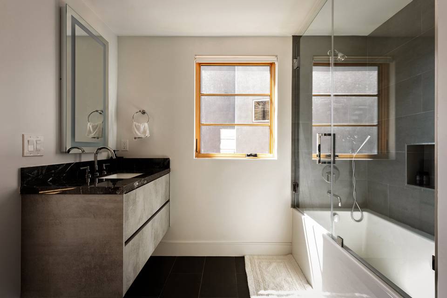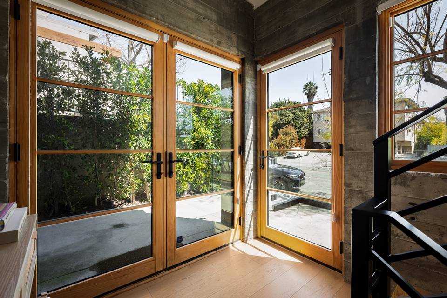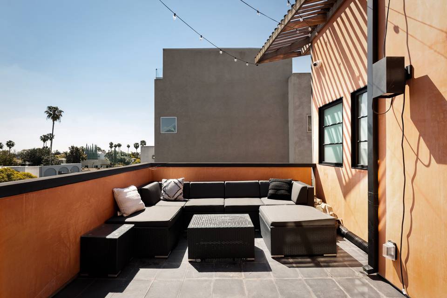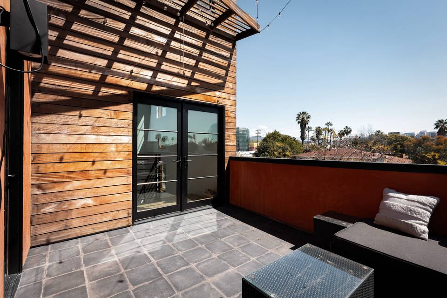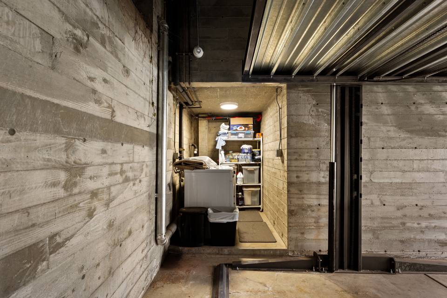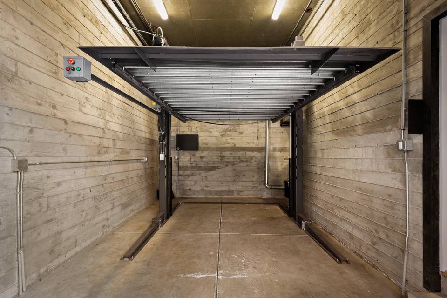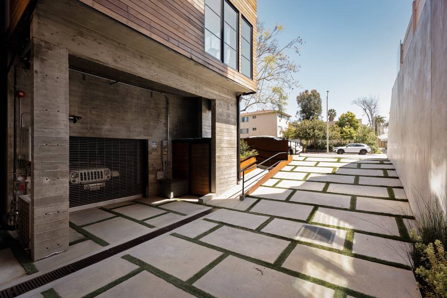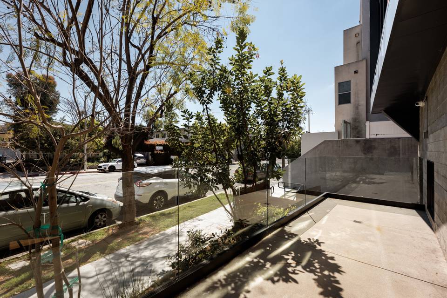

1033 N Vista St #D
West Hollywood, CA 90046Sale Price
$1,850,000
Property Type
Single-Family
Beds
2
Baths
2
Property Description
Welcome to The Vista 4, where contemporary luxury meets unparalleled convenience in the heart of West Hollywood. Step into 1033 N Vista, a meticulously crafted 2-bedroom, 2-bathroom residence spanning 1,391 square feet of modern elegance. Indulge in the seamless fusion of form and function, with wide plank oak wood floors and soaring ceilings adorning every corner. Oversized windows flood the space with natural light, illuminating the sleek lines of the modern floating staircase and custom cabinetry throughout. The main living space on the second floor beckons with an open concept layout, leading effortlessly to your own private patio perfect oasis for entertaining or unwinding in style. The chef's kitchen is a culinary masterpiece, boasting high-end appliances and slab counters that elevate every meal to gourmet status. Upstairs, the master suite awaits, bathed in sunlight streaming through large skylights. A generous walk-in closet and a luxurious Italian marble-clad bathroom with an oversized contemporary shower promise indulgent comfort at every turn. Two additional levels house a flex space, perfect for a home office or cozy retreat, and an oversized bedroom ideal for guests or family members. Venture downstairs to find an attached garage designed to accommodate two cars with the convenience of a car lift, along with a laundry room for added convenience. As part of a community of four independent single-family homes, enjoy the freedom of homeownership without the burden of HOA fees. With top-tier walkability to the finest restaurants and nightlife, every convenience is at your doorstep.
Agent Information

Estates Agent
(424) 230-7807
kevin.stewart@theagencyre.com
License: California DRE #02050755
The Agency
Property Specifics
Property Type:
Single-Family
Estimated Sq. Foot:
1,341
Lot Size:
1,854 sq. ft.
Price per Sq. Foot:
$1,380
Building Stories:
N/A
MLS ID:
24-377753
Source Status:
Active
Also Listed By:
connectagency: a0UXX000000009I2AQ
Amenities
Central
Dishwasher
Microwave
Ice Maker
Refrigerator
Range/Oven
Garbage Disposal
Gas Or Electric Dryer Hookup
Private Garage
Hardwood
In Unit
Laundry Closet Stacked
Parking
Views & Exposures
City
Location & Transportation
Other Property Information
Summary
General Information
- Year Built: 2021
- Year Built Source: Builder
- Architectural Style: Contemporary
Parking
- Total Parking Spaces: 2
- Parking Features: Private Garage
- Covered Spaces: 2
Interior and Exterior Features
Interior Features
- Living Area: 1,341 sq. ft.; source: Builder
- Total Bedrooms: 2
- Full Bathrooms: 2
- Flooring: Hardwood
- Laundry Features: In Unit, Laundry Closet Stacked
- Other Equipment: Dishwasher, Microwave, Ice Maker, Refrigerator, Range/Oven, Garbage Disposal, Gas Or Electric Dryer Hookup
- Furnished: Unfurnished
Exterior Features
- View: City
Pool/Spa
- Pool Features: None
- Spa: None
Property Information
Lot Information
- Zoning: WDR3C*
- Lot Size: 1,854; source: Builder
Utilities
- Cooling: Central
Estimated Monthly Payments
Monthly Total
$8,873
Monthly Taxes
N/A
Interest
6.00%
Down Payment
20.00%
Mortgage Calculator
Monthly Mortgage Cost
$8,873
Monthly Charges
$0
Total Monthly Payment
$8,873
Calculation based on:
Price:
$1,850,000
Charges:
$0
* Additional charges may apply
Similar Listings

Listing information provided by the Combined LA/Westside Multiple Listing Service, Inc.. All information is deemed reliable but not guaranteed. Copyright 2024 Combined LA/Westside Multiple Listing Service, Inc., Los Angeles, California. All rights reserved.
Last checked: May 2, 2024, 7:06 PM UTC
