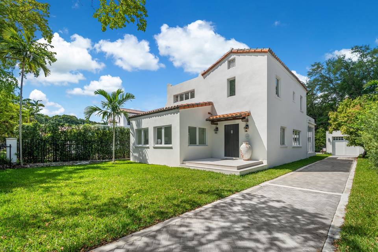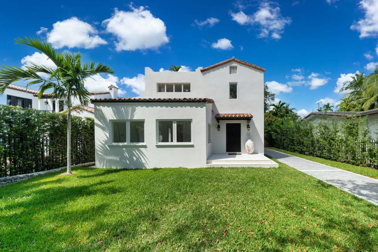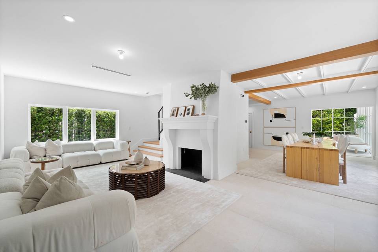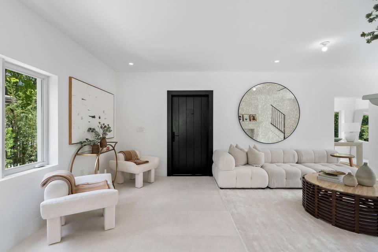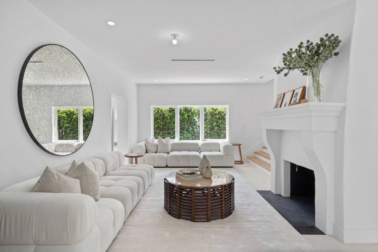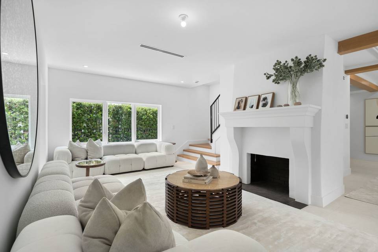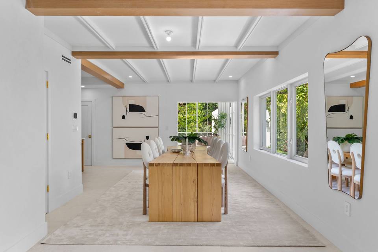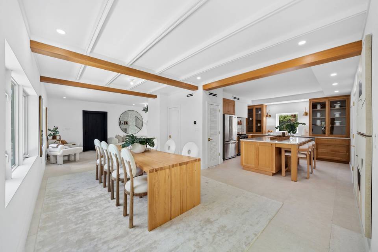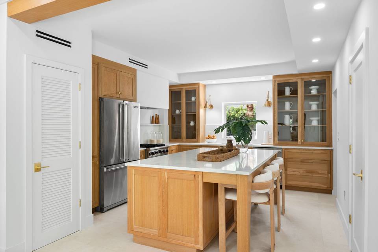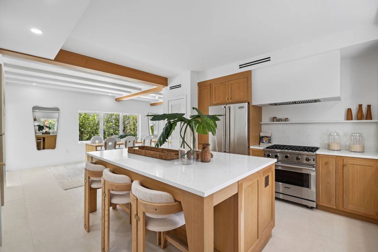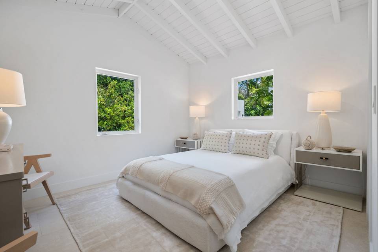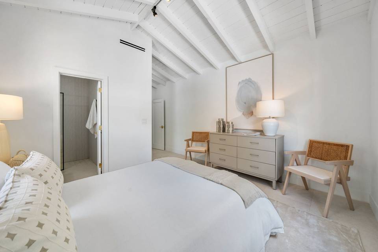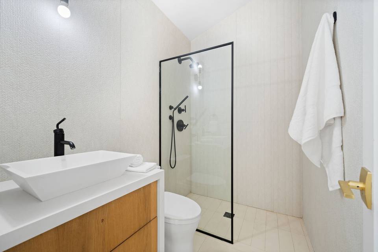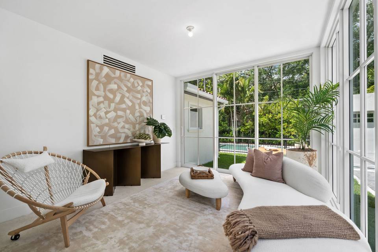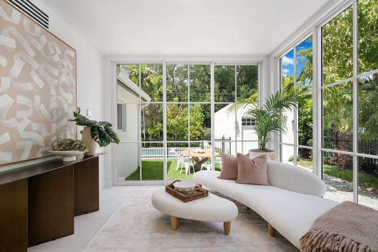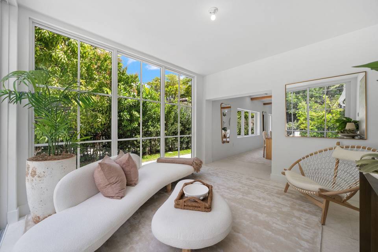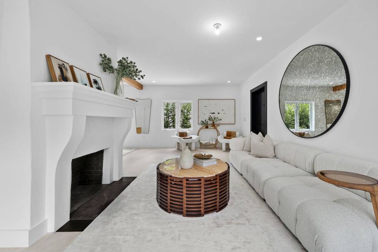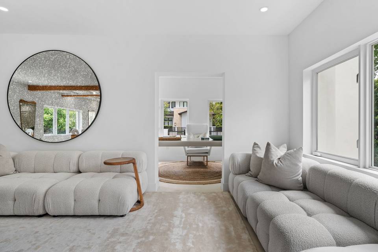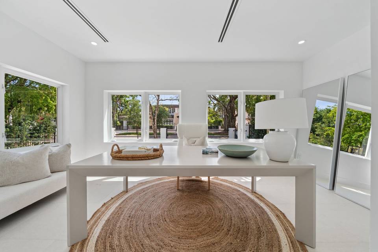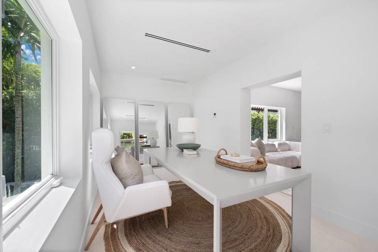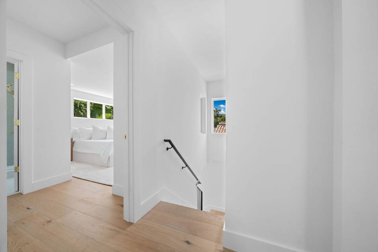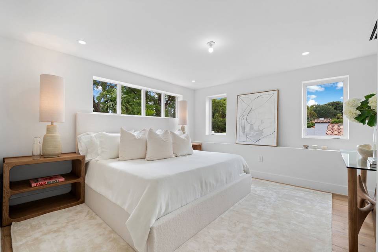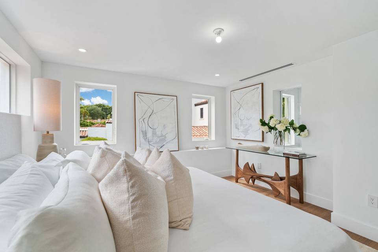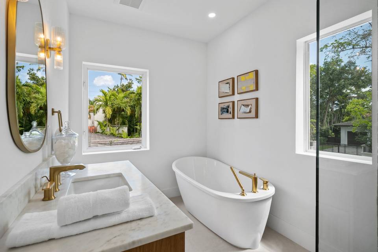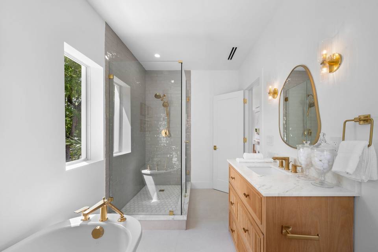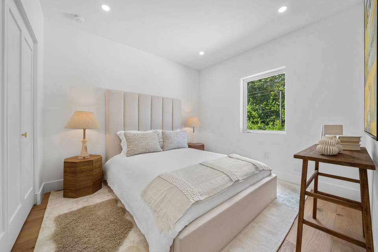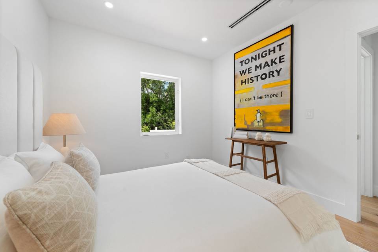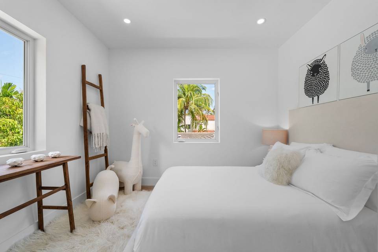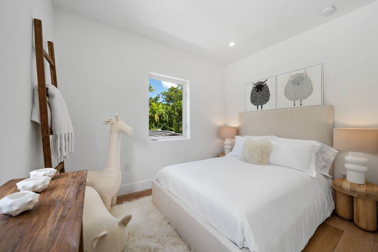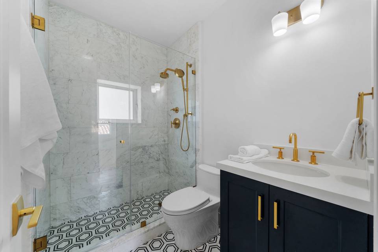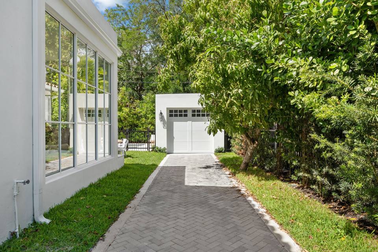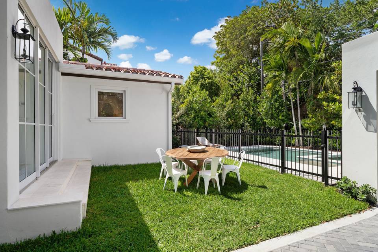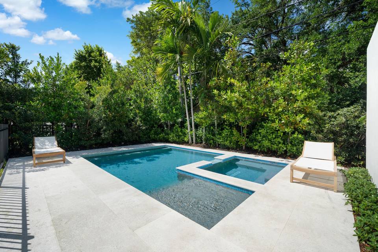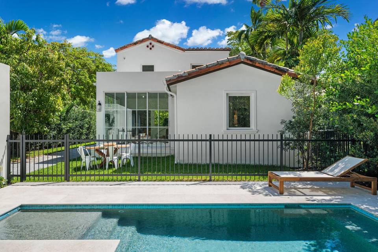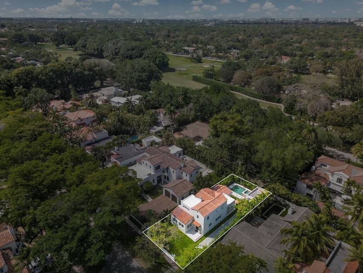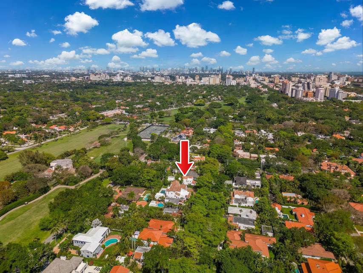

1109 Asturia Ave
Coral Gables, FL 33134Sale Price
$2,950,000
Property Type
Single-Family
Beds
4
Full Baths
3
½ Baths
1
Property Description
Step into refined luxury and modern living in this newly remodeled residence, nestled on a picturesque tree-lined street in North Coral Gables. This stunning home offers 4 bedrooms, 3.5 bathrooms, and a spacious, open floor plan. The living space flows seamlessly from the main living areas into the gourmet kitchen and glass-enclosed sunroom. An additional den space in the front adds to the charm and functionality of this home. Natural stone and oak floors, Viking appliances, white oak kitchen cabinets, and Restoration Hardware fixtures. Beautiful backyard with heated salt water pool. Fantastic location just a few blocks from the Granada Golf Course, Biltmore Hotel, schools, shops & restaurants.
Agent Information

Property Specifics
Property Type:
Single-Family
Yearly Taxes:
$28,732
Estimated Sq. Foot:
2,517
Lot Size:
N/A
Price per Sq. Foot:
$1,172
Building Stories:
2
MLS ID:
A11560410
Source Status:
Active
Also Listed By:
connectagency: a0UXX000000007z2AA
Amenities
Bedroom On Main Level
Breakfast Area
Closet Cabinetry
Dining Area
Separate/Formal Dining Room
First Floor Entry
Fireplace
Kitchen Island
Separate Shower
Upper Level Primary
Central
Electric
Central Air
Covered
Driveway
Detached
Garage
Paver Block
Garage Door Opener
Wood
Smoke Detector(S)
Heated
In Ground
Pool
Pool/Spa Combo
Dryer
Dishwasher
Gas Range
Microwave
Refrigerator
Washer
Parking
Detached
Detached
Views & Exposures
Garden
Location & Transportation
Other Property Information
Summary
General Information
- Year Built: 1926
- Architectural Style: Detached, Two Story, Spanish/Mediterranean
- Pets Allowed: No Pet Restrictions, Yes
School
- MLS Area Major: 41
Parking
- Total Parking Spaces: 1
- Parking Features: Covered, Driveway, Detached, Garage, Paver Block, Garage Door Opener
- Garage: Yes
- Garage Spaces: 1
- Covered Spaces: 1
Interior and Exterior Features
Interior Features
- Interior Features: Built-in Features, Bedroom on Main Level, Breakfast Area, Closet Cabinetry, Dining Area, Separate/Formal Dining Room, First Floor Entry, Fireplace, Kitchen Island, Separate Shower, Upper Level Primary, Walk-In Closet(s)
- Living Area: 2,517 sq. ft.; source: Plans
- Total Bedrooms: 4
- Total Bathrooms: 4
- Full Bathrooms: 3
- Half Bathrooms: 1
- Fireplace: Yes
- Flooring: Other, Wood
- Appliances: Dryer, Dishwasher, Gas Range, Microwave, Refrigerator, Washer
Exterior Features
- Exterior Features: Fence, Security/High Impact Doors, Lighting
- Roof: Barrel
- View: Garden, Other
- Security Features: Smoke Detector(s)
Pool/Spa
- Pool Features: Heated, In Ground, Pool, Pool/Spa Combo
- Spa: Yes
Structure
- Building Area: 2,770
- Stories: 2
- Construction Materials: Block
Property Information
Lot Information
- Zoning: 0100
- Lot Features: < 1/4 Acre
Utilities
- Utilities: Cable Available
- Cooling: Central Air
- Heating: Central, Electric
- Water Source: Public
- Sewer: Public Sewer
Estimated Monthly Payments
Monthly Total
$16,544
Monthly Taxes
$2,394
Interest
6.00%
Down Payment
20.00%
Mortgage Calculator
Monthly Mortgage Cost
$14,149
Monthly Charges
$2,394
Total Monthly Payment
$16,544
Calculation based on:
Price:
$2,950,000
Charges:
$2,394
* Additional charges may apply
Similar Listings
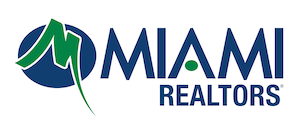
The data relating to real estate for sale on this web site comes in part from the Broker Reciprocity Program of Miami Association of REALTORS®. All information is deemed reliable but not guaranteed. Copyright 2024 Miami Association of REALTORS®. All rights reserved.
Last checked: Apr 30, 2024, 12:50 AM UTC

