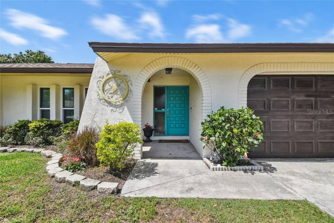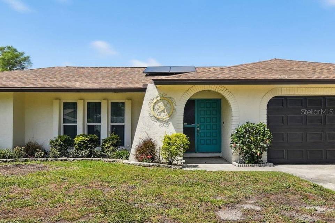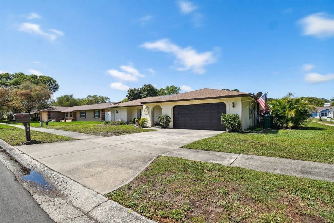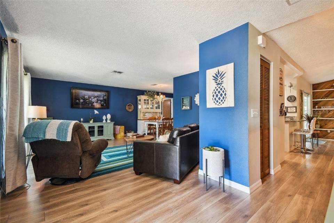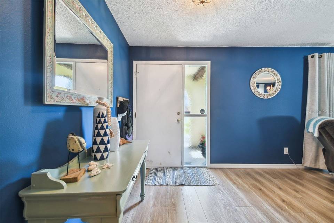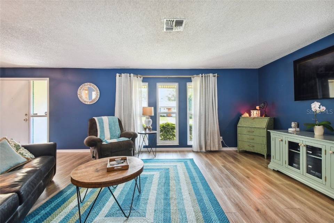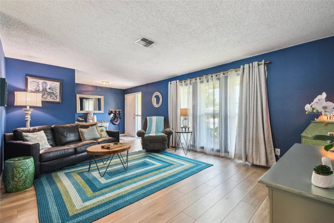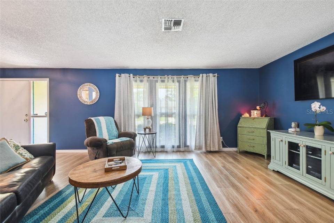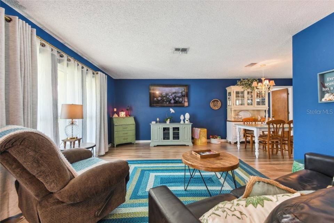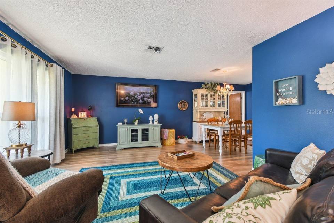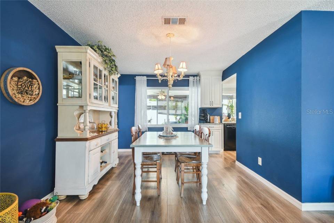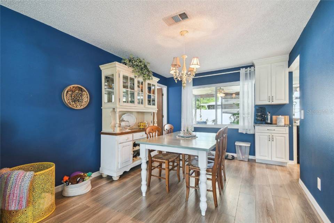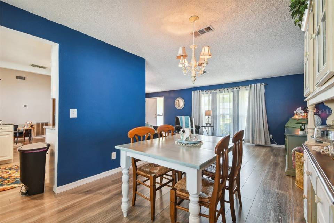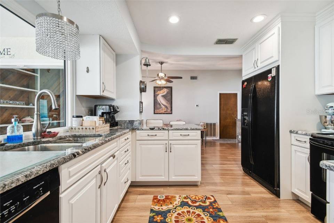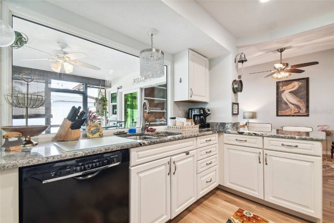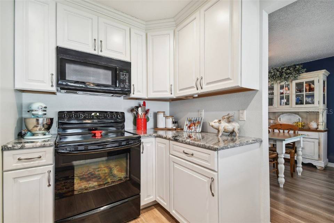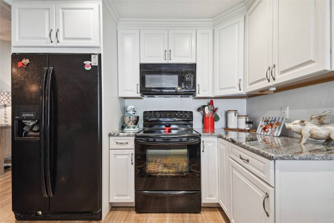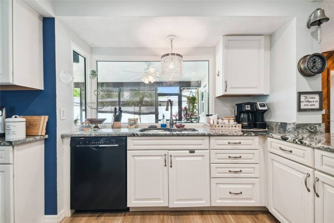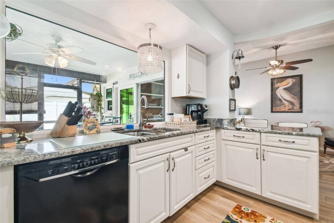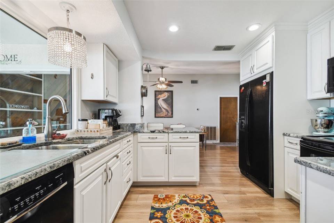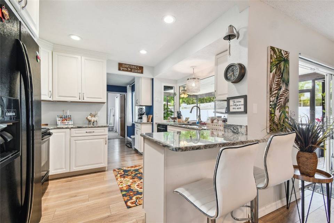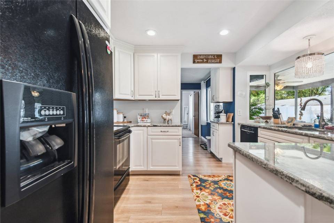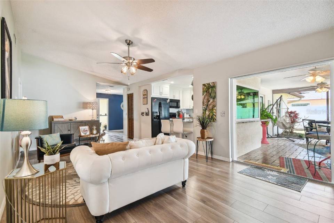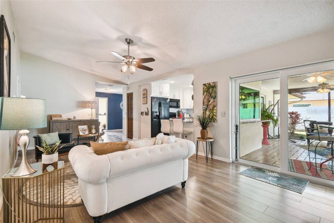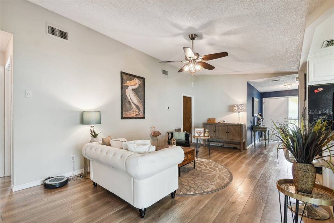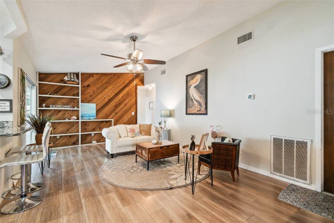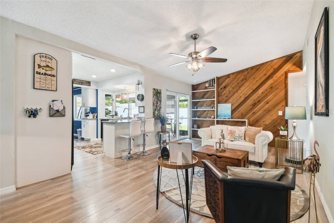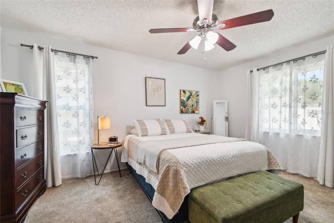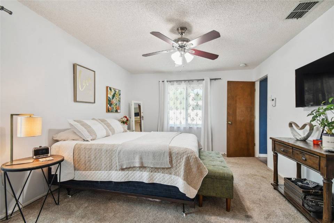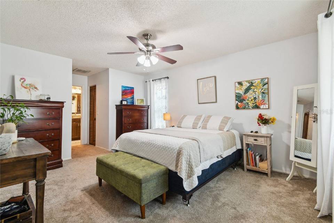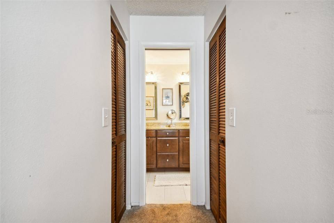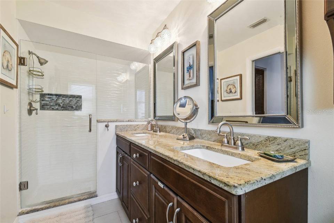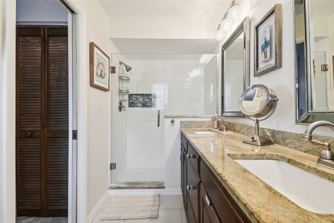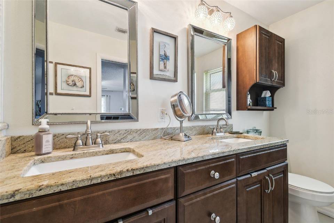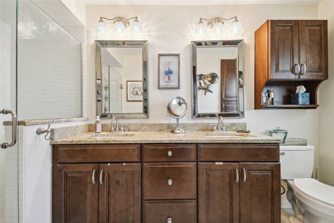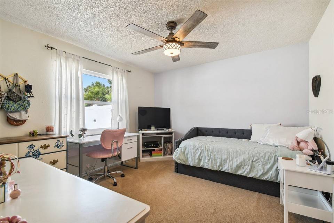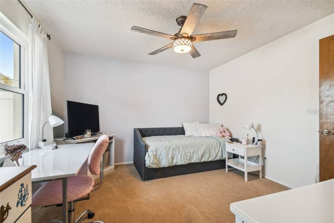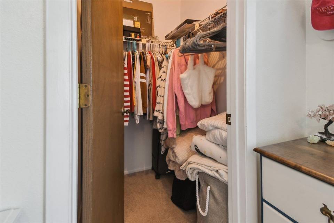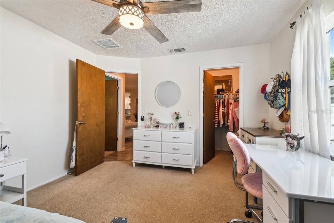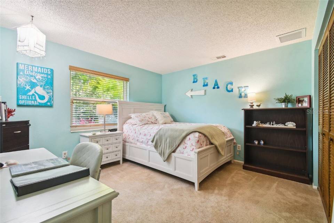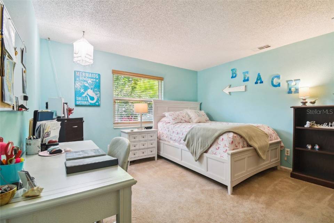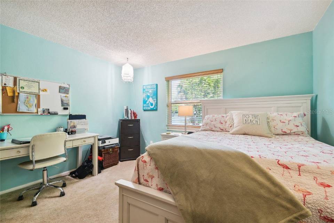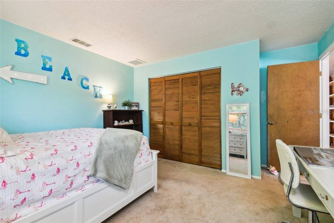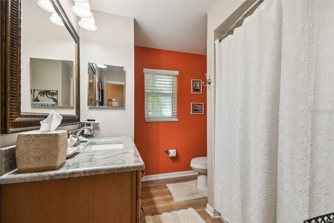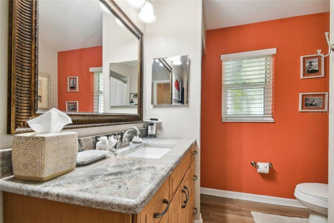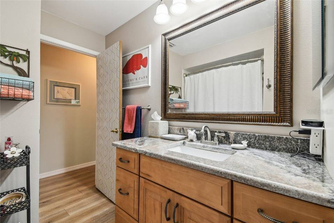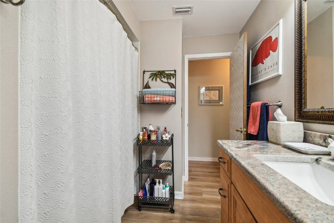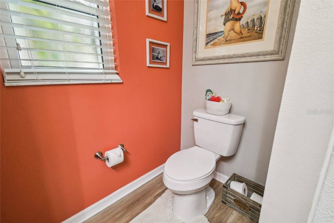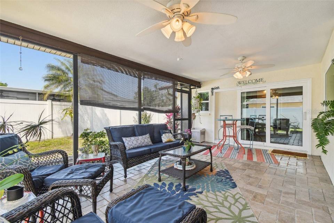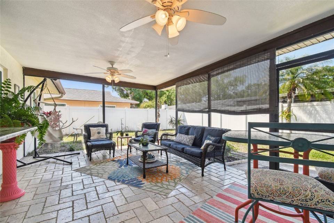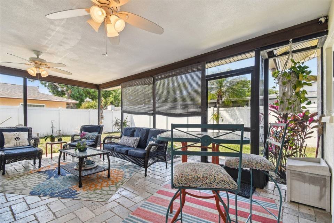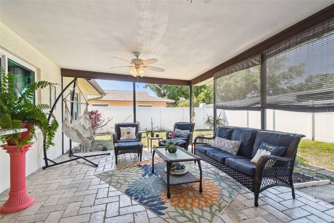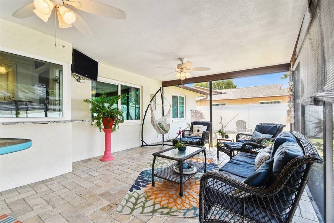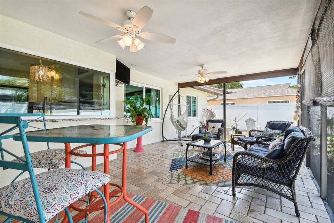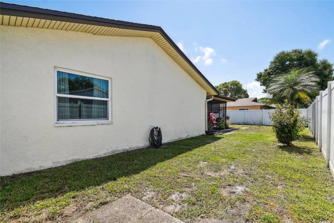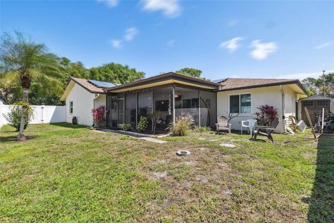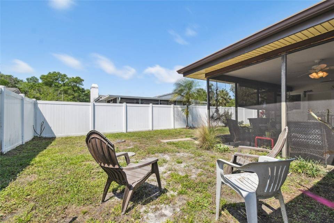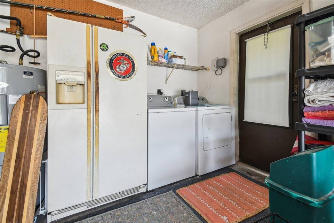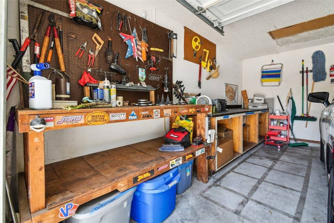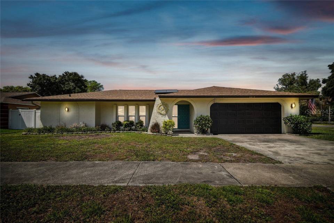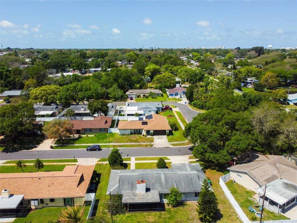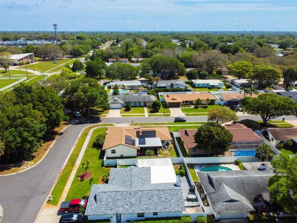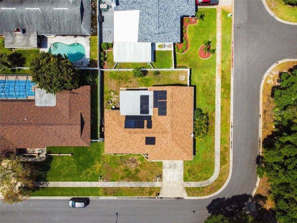

1610 Monterey Drive
Clearwater, FL 33756Sale Price
$498,000
Property Type
Single-Family
Beds
3
Baths
2
Property Description
This beautiful three-bedroom, two-bath home, located in the sought-after Monterey Gardens neighborhood promises both luxury and comfort. Solar Panels are installed so NO ELECTRIC BILL, except for Duke Energy connection, $35 monthly and located in a NON EVAC zone. Remodeled in 2017, it features new waterproof laminate flooring, a modern kitchen and stylish baths, blending functionality with aesthetics. The thoughtfully designed open floor plan provides versatility, offering the luxury of two family rooms, perfect for gatherings or tranquil evenings. The primary bedroom serves as a private retreat, boasting an en-suite bath with a walk-in glass shower and dual walk-in closets, On the opposite side of the home, a split plan situates the additional two bedrooms, offering privacy and ease of access to a second bath equipped with a tub. Experience outdoor living at its finest on the spacious lanai, an ideal spot for relaxing and enjoying breathtaking sunsets. Significant upgrades include new PGT impact/hurricane windows and slider (2019), an energy-efficient roof with solar panels (2022), a new AC system with ductwork (2020), and a new water heater (2017), enhancing comfort and peace of mind. Underground Utilities. Located conveniently close to pristine beaches, restaurants, and vibrant shopping centers, this home is just 5 miles from Clearwater Beach and 18 miles from Tampa Airport, making it perfectly positioned for both leisure and travel. Can be used as a vacation rental. Don't miss the opportunity to make this exquisite residence yours. Schedule your showing today and step into your dream home!
Listing Agents:
Amy Heartsfield
Property Specifics
Property Type:
Single-Family
Monthly Common Charges:
$5
Yearly Taxes:
$2,033
Estimated Sq. Foot:
1,623
Lot Size:
7,405 sq. ft.
Price per Sq. Foot:
$307
Building Stories:
1
MLS ID:
U8236259
Source Status:
Active
Amenities
Ceiling Fan(S)
Kitchen/Family Room Combo
Living/Dining Room
Main Level Primary
Split Bedrooms
Solid Surface Counters
Vaulted Ceiling(S)
Wood Cabinets
Window Treatments
Central
Central Air
Carpet
Laminate
In Garage
Sidewalks
Dryer
Dishwasher
Disposal
Microwave
Range
Refrigerator
Washer
Parking
Attached Garage
Location & Transportation
Other Property Information
Summary
General Information
- Year Built: 1984
School
- Elementary School: Ponce de Leon Elementary-PN
- Middle or Junior School: Largo Middle-PN
- High School: Largo High-PN
- MLS Area Major: 33756 - Clearwater/Belleair
Parking
- Attached Garage: Yes
- Garage Spaces: 2
HOA
- Association: Yes
- Association Fee: $65.00; Annually
Interior and Exterior Features
Interior Features
- Interior Features: Built-in Features, Ceiling Fan(s), Kitchen/Family Room Combo, Living/Dining Room, Main Level Primary, Split Bedrooms, Solid Surface Counters, Vaulted Ceiling(s), Walk-In Closet(s), Wood Cabinets, Window Treatments
- Living Area: 1,623 sq. ft.
- Total Bedrooms: 3
- Total Bathrooms: 2
- Full Bathrooms: 2
- Flooring: Carpet, Laminate
- Appliances: Dryer, Dishwasher, Disposal, Microwave, Range, Refrigerator, Washer
- Laundry Features: In Garage
Exterior Features
- Exterior Features: Rain Gutters
- Roof: Shingle
- Window Features: Window Treatments
Structure
- Stories: 1
- Construction Materials: Stucco
- Foundation Details: Block
Property Information
Lot Information
- Zoning: R-2
- Lot Size: 7,405.2 sq. ft.
Utilities
- Utilities: Municipal Utilities
- Cooling: Central Air, Ceiling Fan(s)
- Heating: Central
- Water Source: Public
- Sewer: Public Sewer
Estimated Monthly Payments
Monthly Total
$2,563
Monthly Charges
$5
Monthly Taxes
$169
Interest
6.00%
Down Payment
20.00%
Mortgage Calculator
Monthly Mortgage Cost
$2,389
Monthly Charges
$175
Total Monthly Payment
$2,563
Calculation based on:
Price:
$498,000
Charges:
$175
* Additional charges may apply
Similar Listings
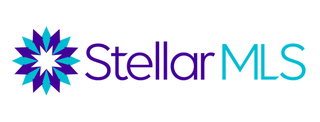
The data relating to real estate for sale on this web site comes in part from the Broker Reciprocity Program of Stellar MLS. All information is deemed reliable but not guaranteed. Copyright 2024 Stellar MLS. All rights reserved.
Last checked: May 2, 2024, 3:17 AM UTC
