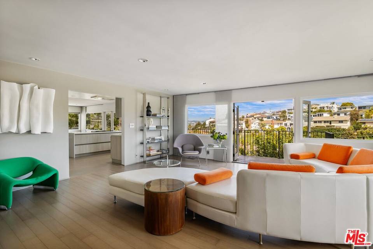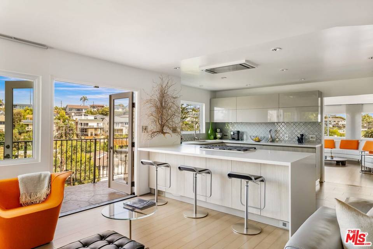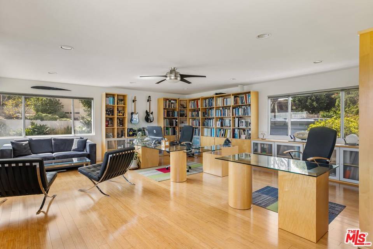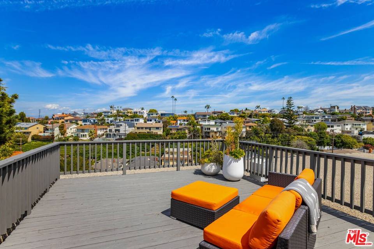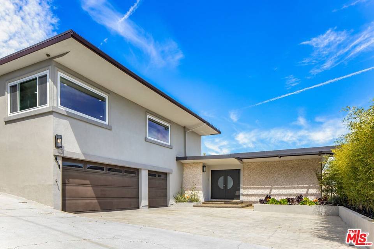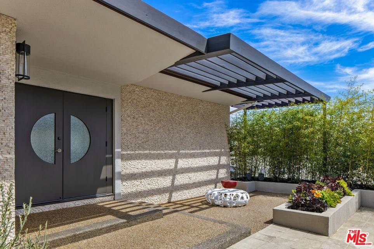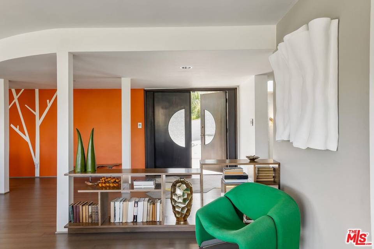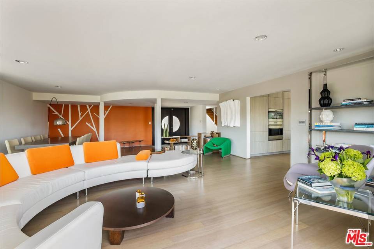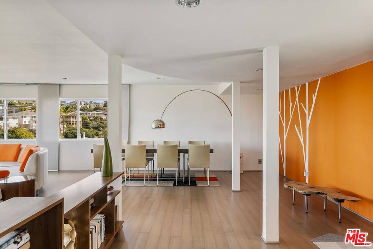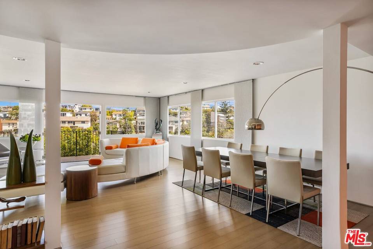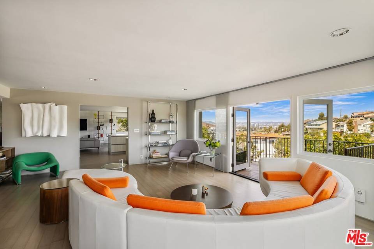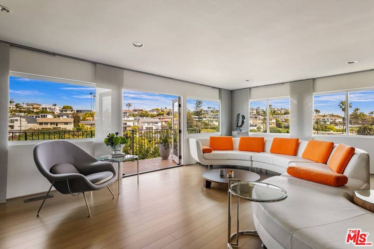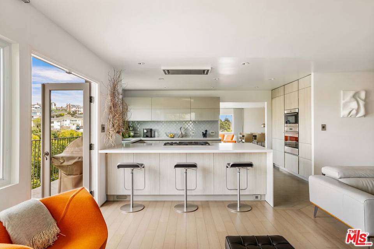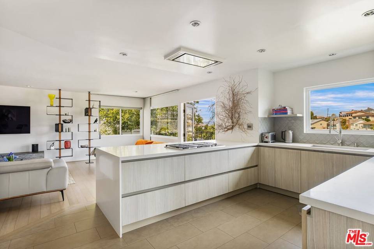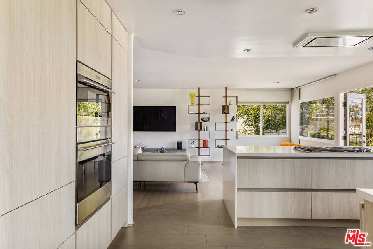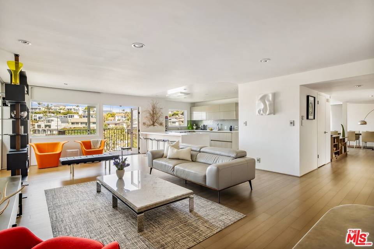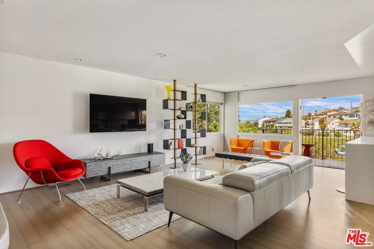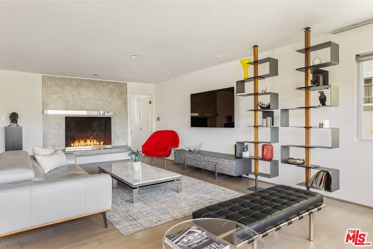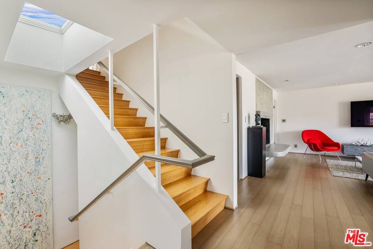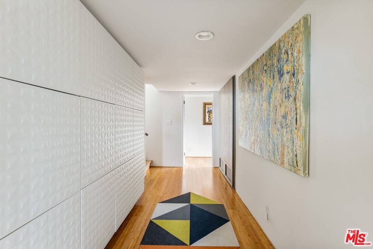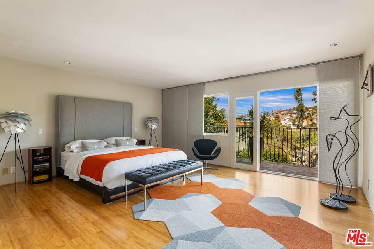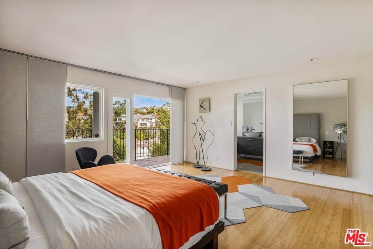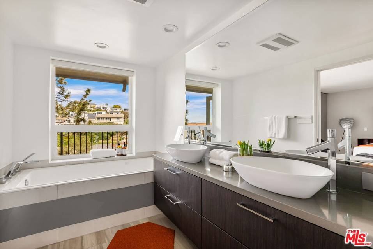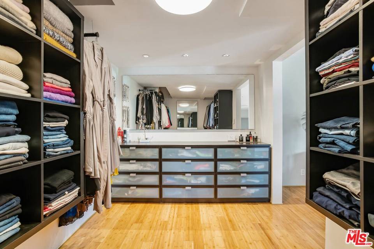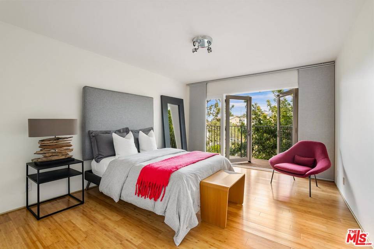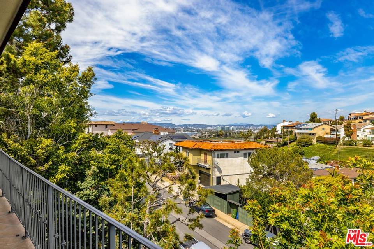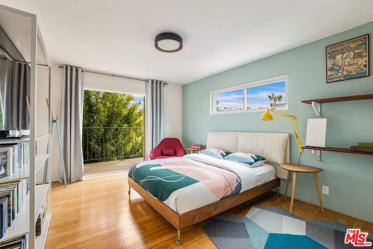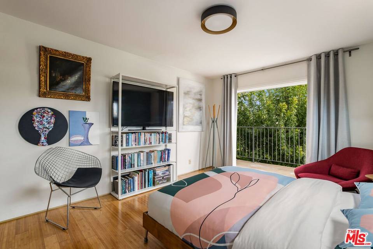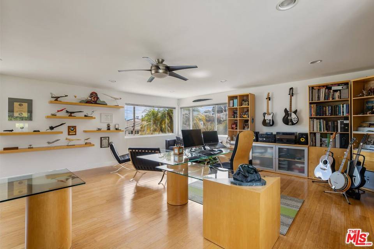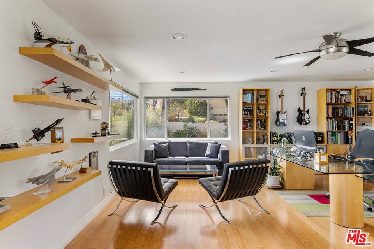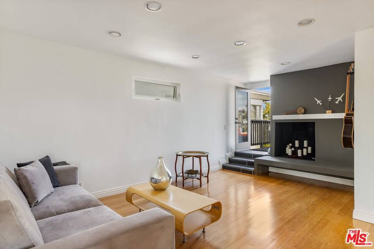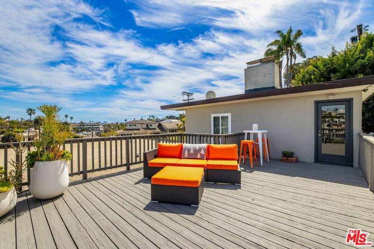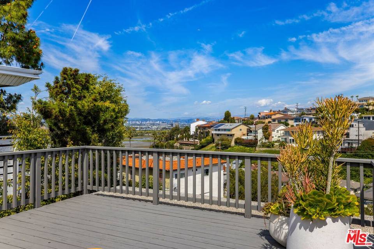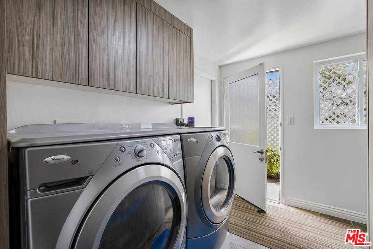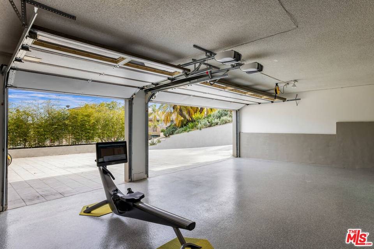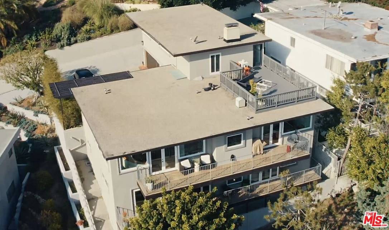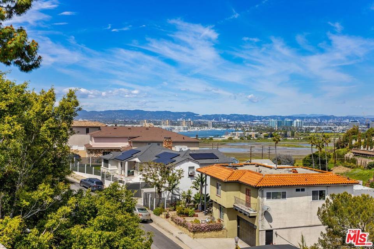

411 Rees St
Playa Del Rey, CA 90293Sale Price
$3,334,000
Property Type
Single-Family
Beds
4
Full Baths
2
½ Baths
1
¾ Baths
1
Open Houses
Apr 30, 11:00 AM – 2:00 PM
Tuesday
Property Description
A few blocks from the beach and in nearly 4,000 square feet, this Mid-Century modern residence has been extensively updated. Situated far above the street on a private driveway in the Bluffs of Playa Del Rey, the home is flooded with light and enveloped by views, taken in from nearly every vantage point. The main level is wide open, designed with the modern entertainer in mind. Multiple lounge spaces, a dedicated dining area, a fireplace, and a Minton kitchen with ample Italian cabinetry, and Wolf & Sub Zero appliances are thoughtfully connected. The top floor features a guest suite and a giant, flexible space that can function as an office, media room, or gym. The rooftop deck features expansive views of the marina and hillside, and easily accommodates a gathering of twenty al fresco. Three additional guest bedrooms are generously sized. The primary suite is equipped with a large walk-in closet, and bathroom with soaking tub. Other features include: two 200 square foot patios, which run the width of the home, a three-car garage, and energy-efficient soundproof windows and doors. All of this, moments to dining, nightlife, and the sand.
Agent Information

Agent | Ben Belack Group
(704) 577-0949
emory.orr@theagencyre.com
License: California DRE #02119945
The Agency

Director, Residential Estates
(424) 233-0922
bbelack@theagencyre.com
License: California DRE #1900787
The Agency
Property Specifics
Property Type:
Single-Family
Estimated Sq. Foot:
3,826
Lot Size:
8,864 sq. ft.
Price per Sq. Foot:
$871
Building Stories:
N/A
MLS ID:
24-374465
Source Status:
Active
Amenities
Ceiling Fan
Freezer
Microwave
Refrigerator
Range/Oven
Washer
Dryer
Dishwasher
Private Garage
Bamboo
Hardwood
Room
Parking
Views & Exposures
CityMarinaMountainsBluff
Location & Transportation
Other Property Information
Summary
General Information
- Year Built: 1962
- Year Built Source: Vendor Enhanced
- Architectural Style: Mid-Century
Parking
- Total Parking Spaces: 3
- Parking Features: Private Garage
Interior and Exterior Features
Interior Features
- Living Area: 3,826 sq. ft.; source: Vendor Enhanced
- Total Bedrooms: 4
- Full Bathrooms: 2
- Three-Quarter Bathrooms: 1
- Half Bathrooms: 1
- Flooring: Bamboo, Hardwood
- Laundry Features: Room
- Other Equipment: Built-Ins, Freezer, Microwave, Refrigerator, Range/Oven, Washer, Dryer, Dishwasher
- Furnished: Unfurnished
Exterior Features
- View: City, Marina, Mountains, Bluff
Pool/Spa
- Pool Features: None
- Spa: None
Property Information
Lot Information
- Zoning: LAR1
- Lot Size: 8,864.46 sq. ft.; source: Vendor Enhanced
- Lot Dimensions: 59x136
Utilities
- Cooling: Ceiling Fan
Estimated Monthly Payments
Monthly Total
$15,991
Monthly Taxes
N/A
Interest
6.00%
Down Payment
20.00%
Mortgage Calculator
Monthly Mortgage Cost
$15,991
Monthly Charges
$0
Total Monthly Payment
$15,991
Calculation based on:
Price:
$3,334,000
Charges:
$0
* Additional charges may apply
Similar Listings

Listing information provided by the Combined LA/Westside Multiple Listing Service, Inc.. All information is deemed reliable but not guaranteed. Copyright 2024 Combined LA/Westside Multiple Listing Service, Inc., Los Angeles, California. All rights reserved.
Last checked: Apr 30, 2024, 10:13 AM UTC
