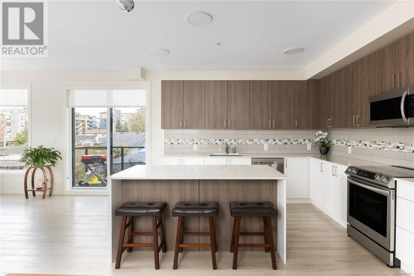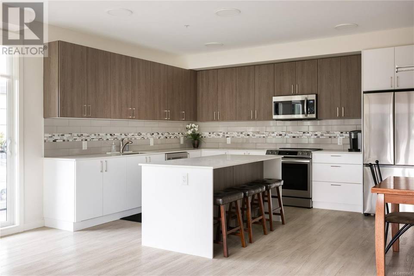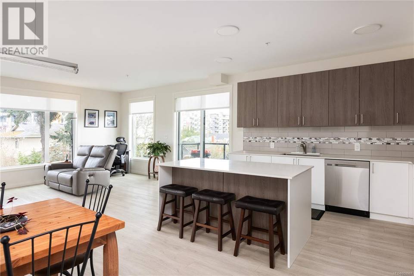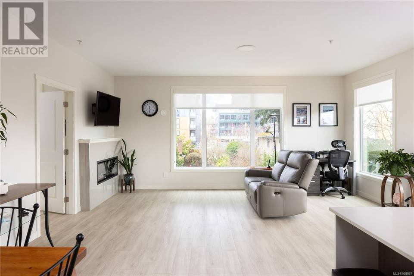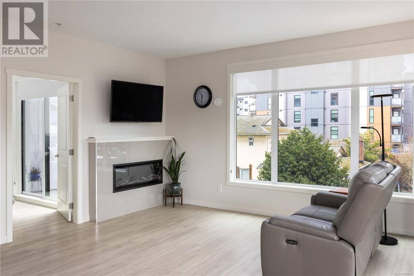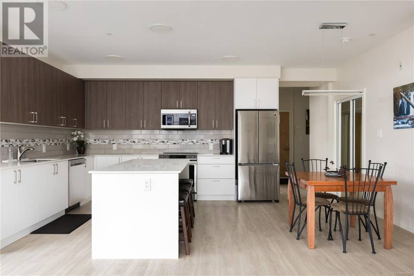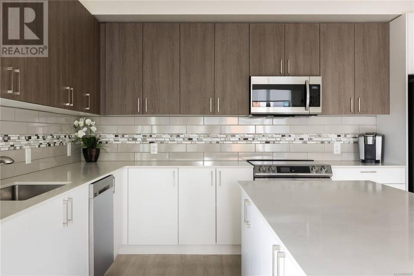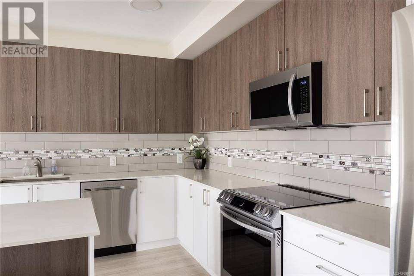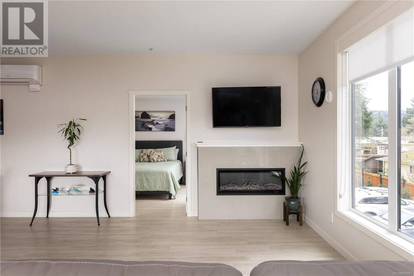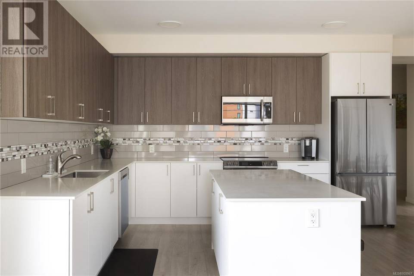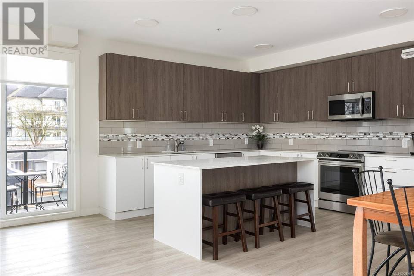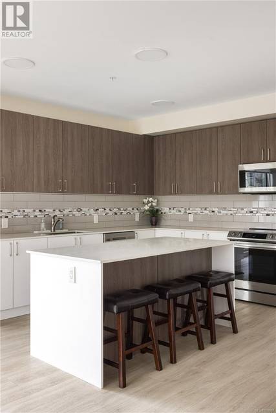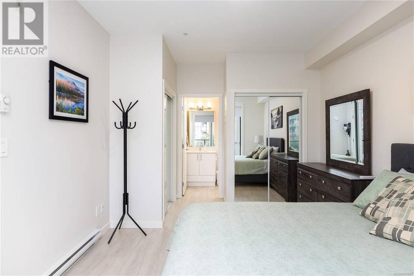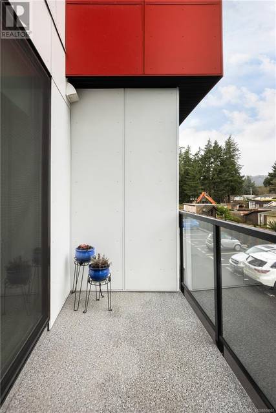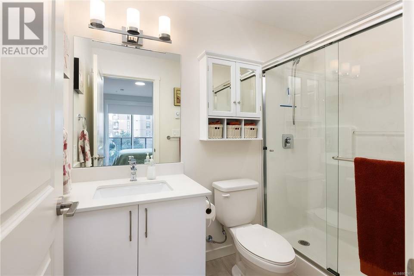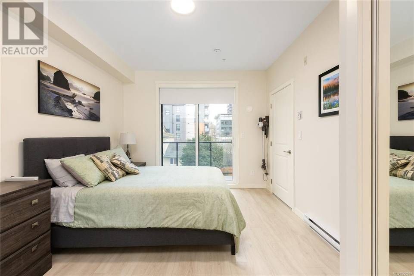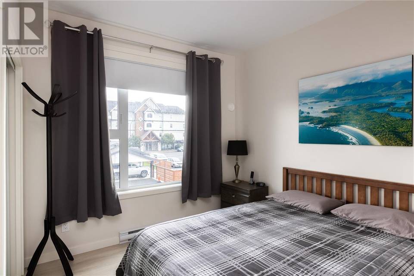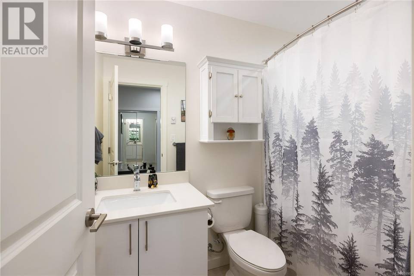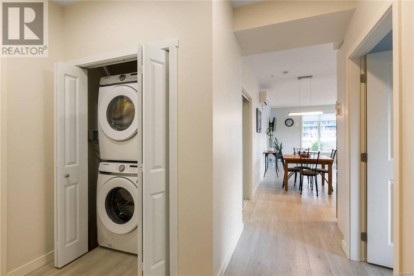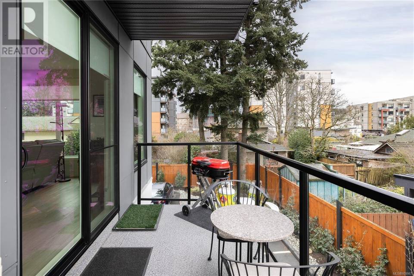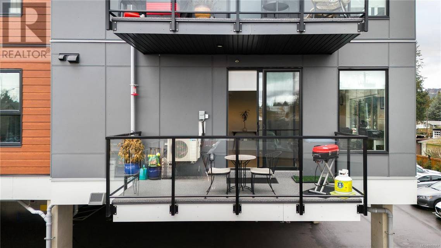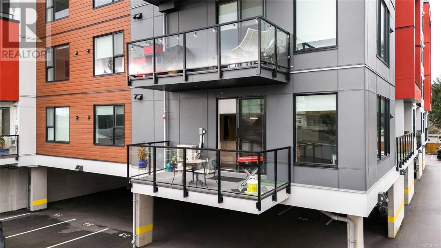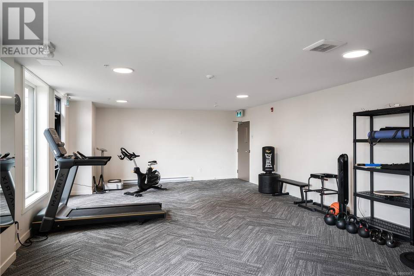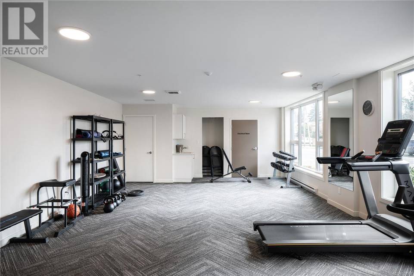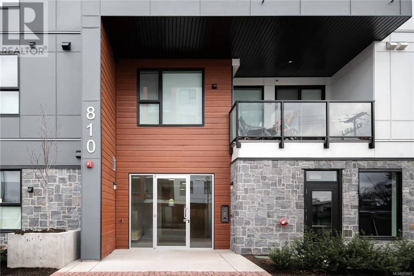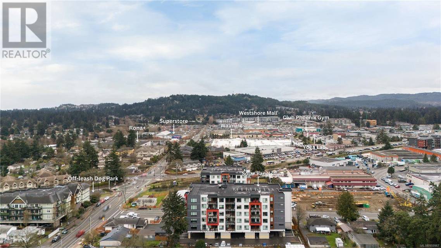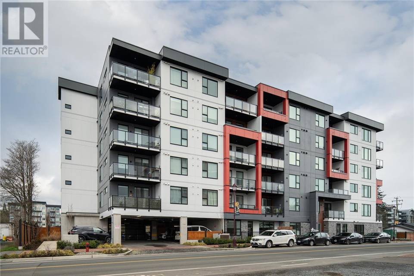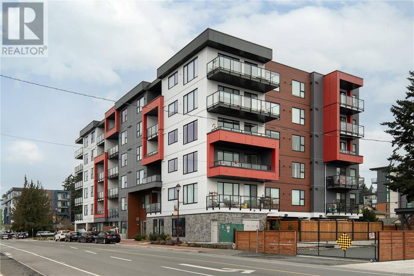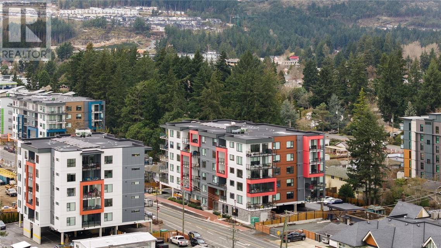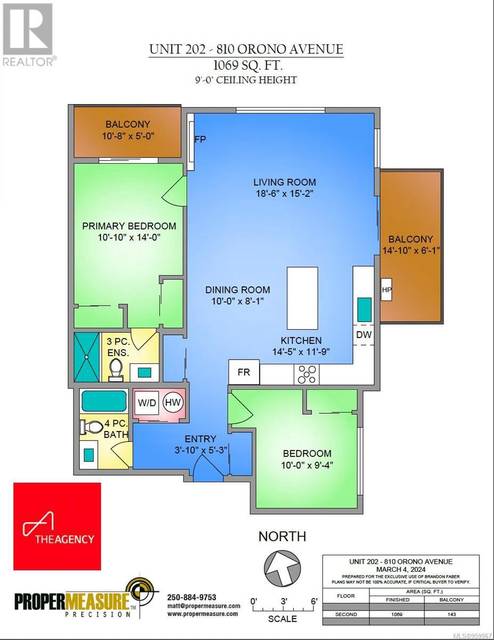

202 810 Orono Ave #202
Langford, BC V9B6Y9, CanadaSale Price
CA$599,900
Property Type
Single-Family
Beds
2
Baths
2
Property Description
Pacific Trilogy Two - a modern sound-proofed building in downtown Langford. This 2-bed/2-bath N/E facing CORNER unit is a massive 1069 sq.ft space with TWO balconies. With a seamless flow from the living area to the chef's kitchen, the open-concept layout is an entertainer's dream, with ample gathering space. Enjoy NINE-FOOT ceilings, large windows, in-suite laundry, primary bedroom w/ private balcony, and a covered direct east-facing balcony for morning sunshine. The unit comes with secure parking, pre-wired for EV, and is part of an award-winning development by Viking Properties. Revel in upscale amenities like an electric fireplace, HEAT PUMP/AC, and a resident fitness center. This pet-friendly building has NO SIZE RESTRICTIONS for dogs, with an off-leash dog park nearby. Walk to Rhino Coffee, Walmart, Superstore, gyms, and downtown shopping. Costco and Millstream are just a 3-minute drive away. Solar panel roofing for long-term strata fee savings! Incredible WALKSCORE of 91 & BIKESCORE of 95. ***MOTIVATED SELLER*** (id:48757)
Agent Information
Property Specifics
Property Type:
Single-Family
Monthly Common Charges:
Yearly Taxes:
Estimated Sq. Foot:
1,212
Lot Size:
1,069 sq. ft.
Price per Sq. Foot:
Building Stories:
N/A
MLS® Number:
959967
Source Status:
Active
Also Listed By:
VIVA: 959967
Amenities
Heat Pump
Baseboard Heaters
Electric
Air Conditioned
Family Oriented
Pets Allowed With Restrictions
Parking
Fireplace
Views & Exposures
City ViewMountain View
Location & Transportation
Other Property Information
Summary
General Information
- Structure Type: Apartment
- Year Built: 2022
- Above Grade Finished Area: 1,069 sq. ft.
- Pets Allowed: Yes
Parking
- Total Parking Spaces: 1
HOA
- Association Fee: $239.71; Monthly
Interior and Exterior Features
Interior Features
- Living Area: 1,212 sq. ft.
- Total Bedrooms: 2
- Total Bathrooms: 2
- Full Bathrooms: 2
- Fireplace: Yes
- Total Fireplaces: 1
Exterior Features
- View: City view, Mountain view
Structure
- Property Attached: Yes
Property Information
Lot Information
- Zoning: Residential
- Lot Size: 1,069 sq. ft.
- Lot Dimensions: 1069
Utilities
- Cooling: Air Conditioned
- Heating: Heat Pump, Baseboard heaters, Electric
Community
- Community Features: Family Oriented, Pets Allowed With Restrictions
Estimated Monthly Payments
Monthly Total
$2,507
Monthly Charges
Monthly Taxes
Interest
6.00%
Down Payment
20.00%
Mortgage Calculator
Monthly Mortgage Cost
$2,116
Monthly Charges
Total Monthly Payment
$2,507
Calculation based on:
Price:
$441,103
Charges:
* Additional charges may apply
Similar Listings

The MLS® mark and associated logos identify professional services rendered by REALTOR® members of CREA to effect the purchase, sale and lease of real estate as part of a cooperative selling system. Powered by REALTOR.ca. Copyright 2024 The Canadian Real Estate Association. All rights reserved. The trademarks REALTOR®, REALTORS® and the REALTOR® logo are controlled by CREA and identify real estate professionals who are members of CREA.
Last checked: May 7, 2024, 1:34 AM UTC
