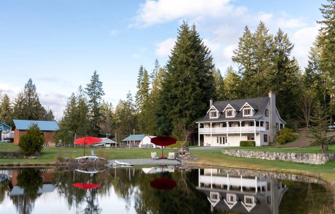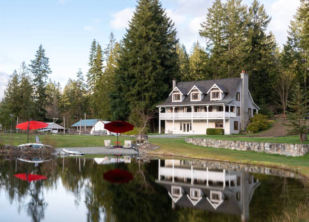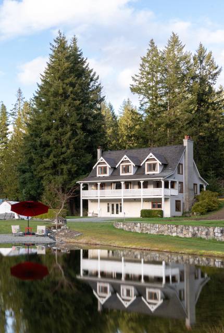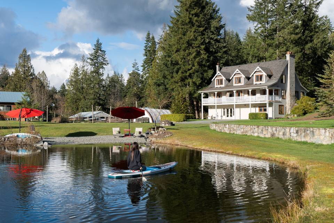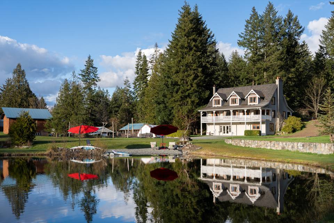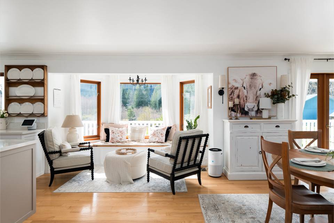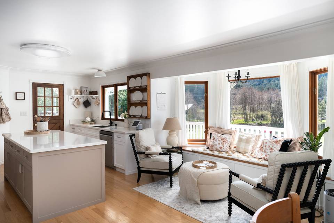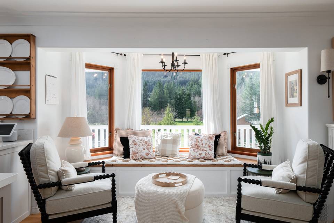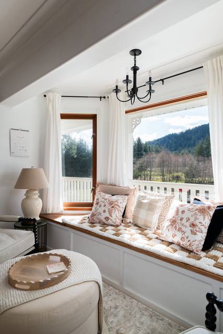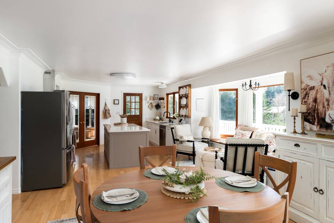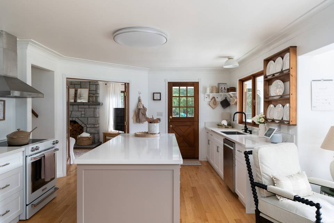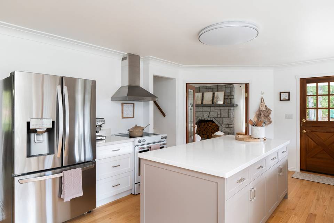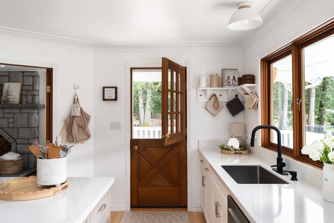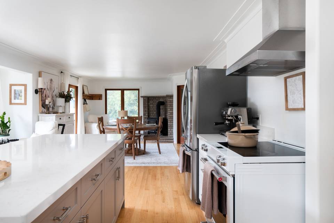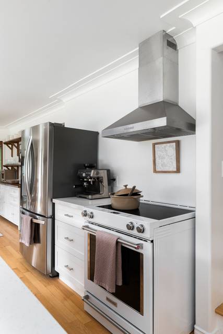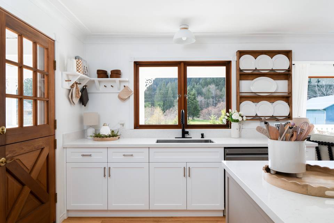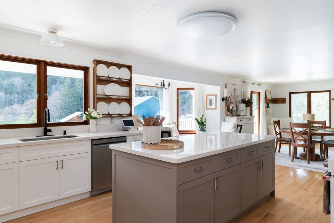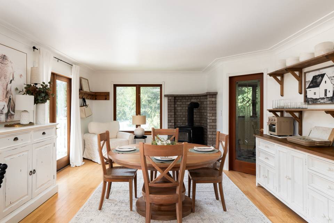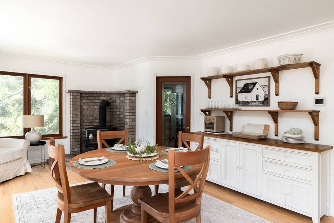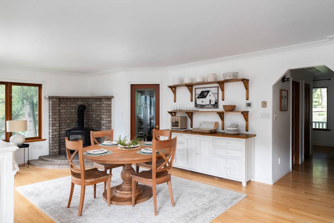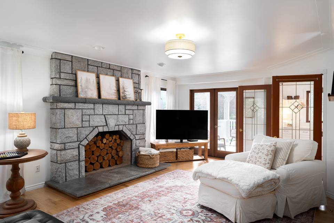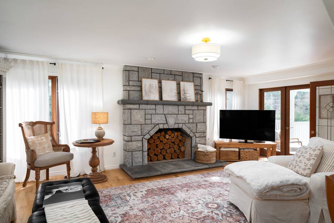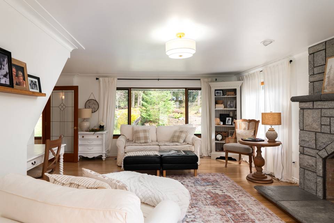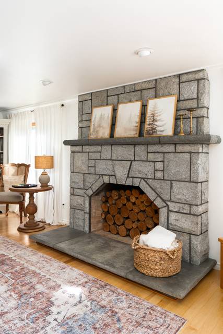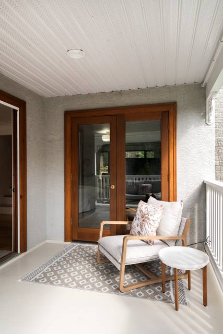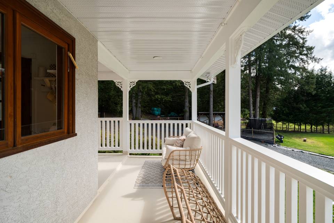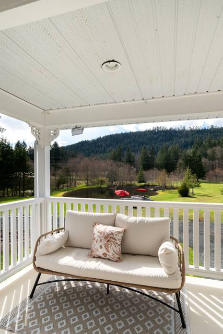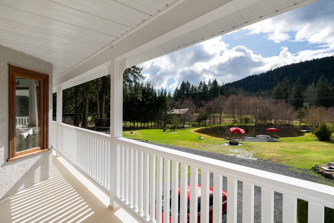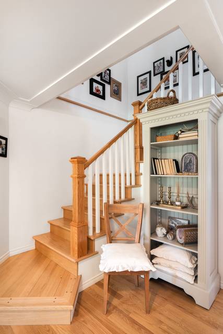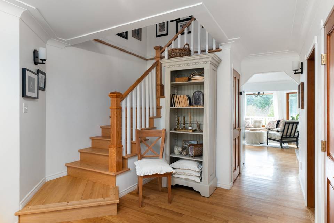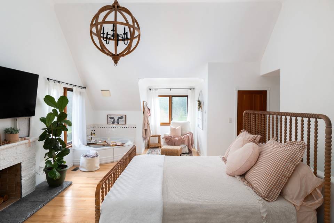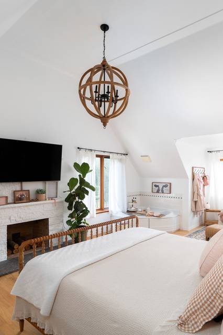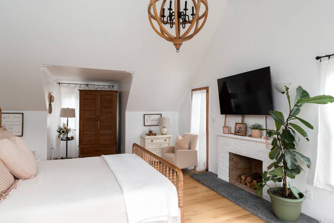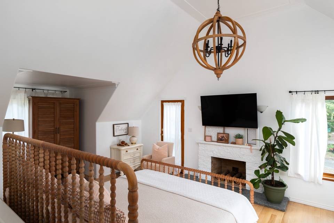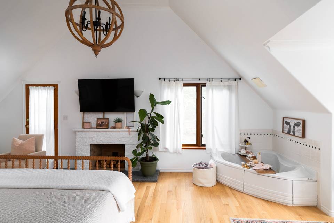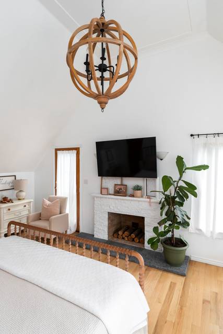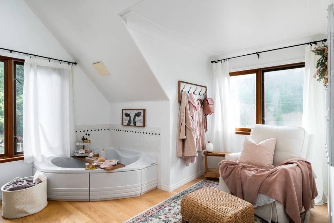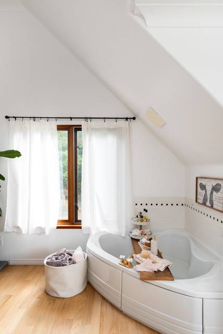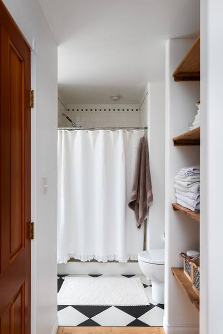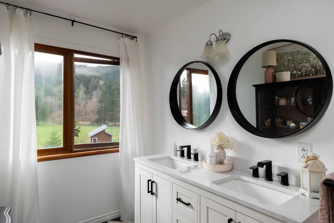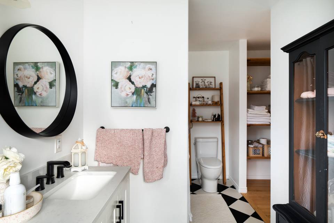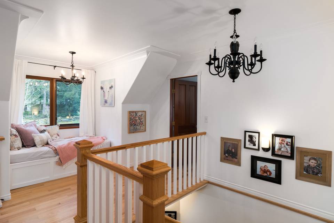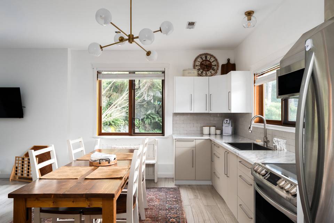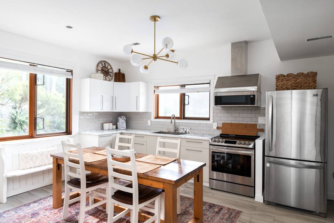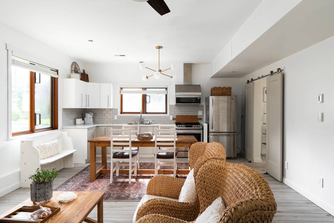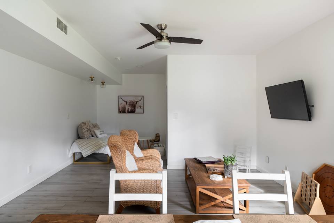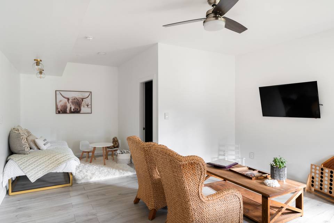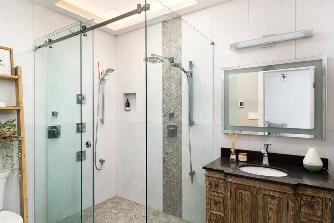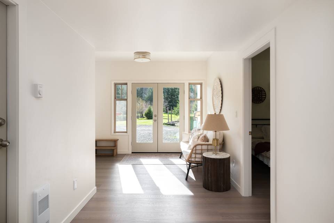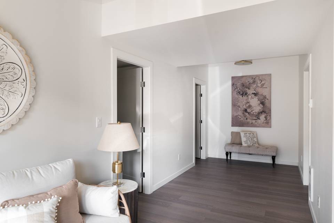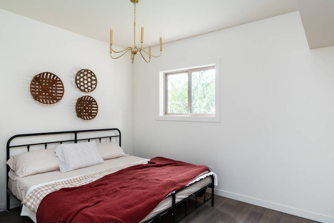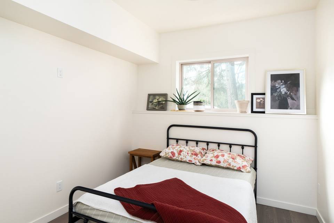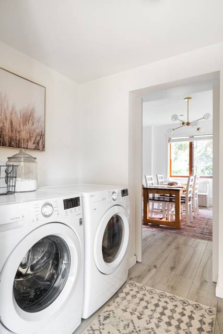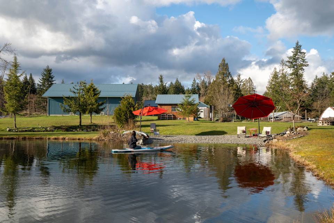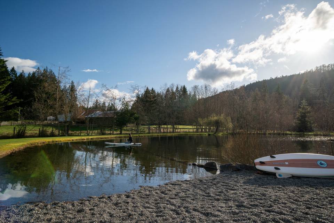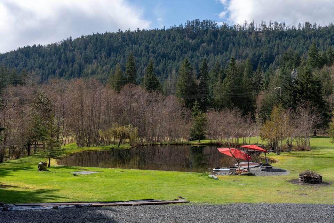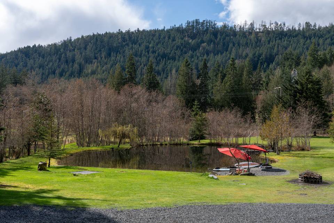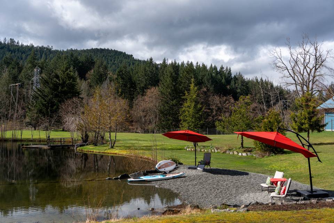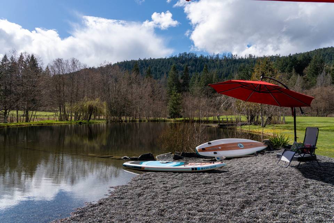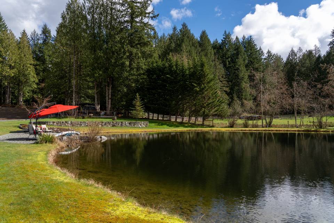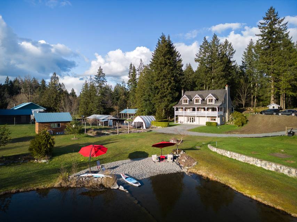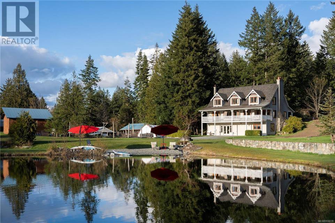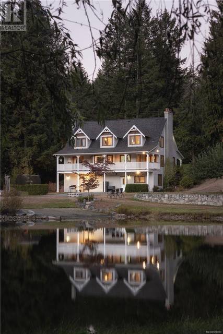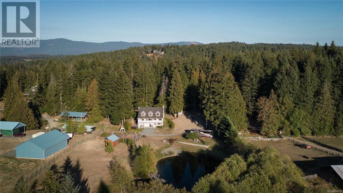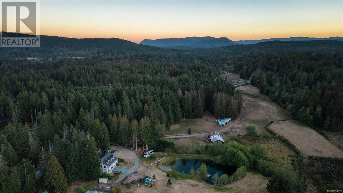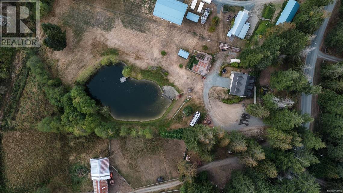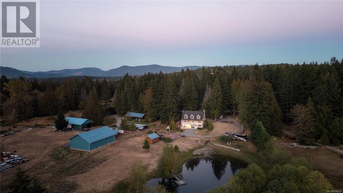

3810 Riverside Rd
Duncan, BC V9L6M9, CanadaSale Price
CA$2,100,000
Property Type
Single-Family
Beds
6
Baths
4
Property Description
A gated estate with a private lake on 4.94 acres awaits. Welcome to this stunning property with its own trout stocked lake, sandy beach & dock included. Boasting nearly 4000sf with 6 bedrooms, 4 bathrooms including a sprawling 2 bedroom suite, ideal for multigenerational families. Beautifully finished & updated throughout this home feature solid wood floors, doors & window casings. The main level features an open concept kitchen with brand new quartz countertops, white cabinetry and recently updated appliances. The dining space with a built-in breakfast nook, a wood burning stove & endless views that overlook the lake and tree-lined forest in the distance. Through the French doors off of the kitchen is a large family room with a stunning stone fireplace. Step onto the covered deck to enjoy the breathtaking view of your property & farmland. The main floor also features a bedroom with en-suite & a clawfoot soaker tub. Upstairs you will find a spacious primary bedroom with a fireplace & jetted tub plus 2 additional bedrooms & a 4-piece bathroom. Downstairs boasts a spacious 2 bedroom vacant suite with its own entry, laundry, gorgeous kitchen, heated floors & spa like shower. Only 45 minutes to Victoria, you can live a world away in this peaceful oasis. (id:48757)
Agent Information
Property Specifics
Property Type:
Single-Family
Yearly Taxes:
Estimated Sq. Foot:
4,300
Lot Size:
4.94 ac.
Price per Sq. Foot:
Building Stories:
N/A
MLS® Number:
958039
Source Status:
Active
Also Listed By:
connectagency: a0UXX00000000Rt2AI, VIVA: 958039
Amenities
Heat Pump
Baseboard Heaters
Wood
Air Conditioned
Waterfront On Lake
Washer
Refrigerator
Stove
Dryer
Parking
Fireplace
Views & Exposures
Lake ViewMountain View
Location & Transportation
Other Property Information
Summary
General Information
- Structure Type: House
- Year Built: 1993
- Above Grade Finished Area: 3,965 sq. ft.
Parking
- Total Parking Spaces: 8
Interior and Exterior Features
Interior Features
- Living Area: 4,300 sq. ft.
- Total Bedrooms: 6
- Total Bathrooms: 4
- Full Bathrooms: 4
- Fireplace: Yes
- Total Fireplaces: 3
- Appliances: Washer, Refrigerator, Stove, Dryer
Exterior Features
- View: Lake view, Mountain view
Property Information
Lot Information
- Zoning: Agricultural; A2
- Lot Features: Acreage, Private setting, Wooded area, Moorage
- Lot Size: 4.94 ac.
- Lot Dimensions: 4.94
- Waterfront: Waterfront on lake
Utilities
- Cooling: Air Conditioned
- Heating: Heat Pump, Baseboard heaters, Wood
Estimated Monthly Payments
Monthly Total
$7,929
Monthly Taxes
Interest
6.00%
Down Payment
20.00%
Mortgage Calculator
Monthly Mortgage Cost
$7,406
Monthly Charges
Total Monthly Payment
$7,929
Calculation based on:
Price:
$1,544,118
Charges:
* Additional charges may apply
Similar Listings

The MLS® mark and associated logos identify professional services rendered by REALTOR® members of CREA to effect the purchase, sale and lease of real estate as part of a cooperative selling system. Powered by REALTOR.ca. Copyright 2024 The Canadian Real Estate Association. All rights reserved. The trademarks REALTOR®, REALTORS® and the REALTOR® logo are controlled by CREA and identify real estate professionals who are members of CREA.
Last checked: May 6, 2024, 9:24 AM UTC
