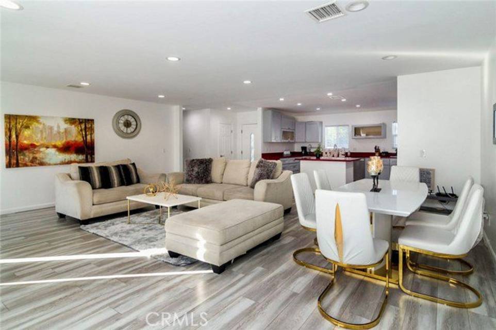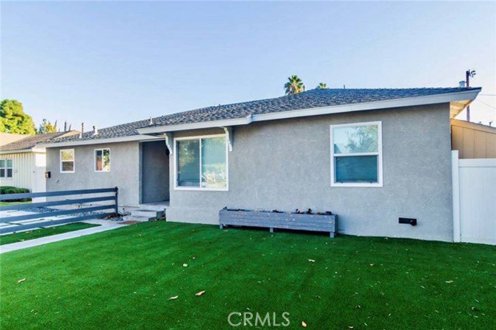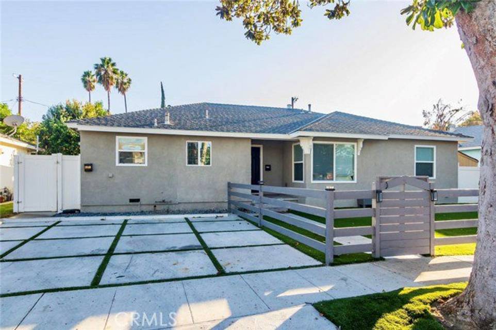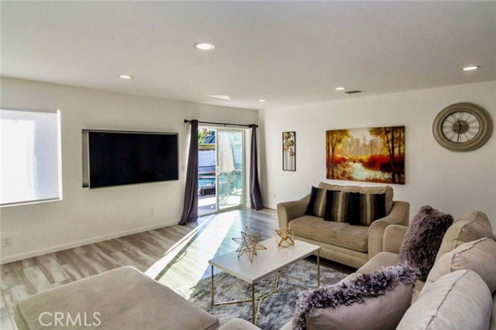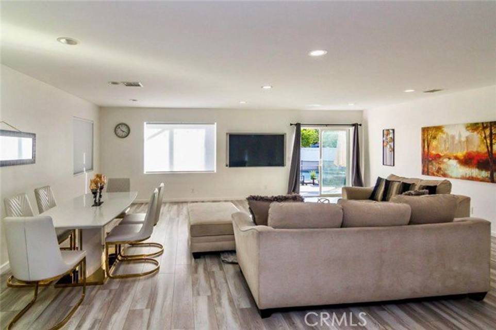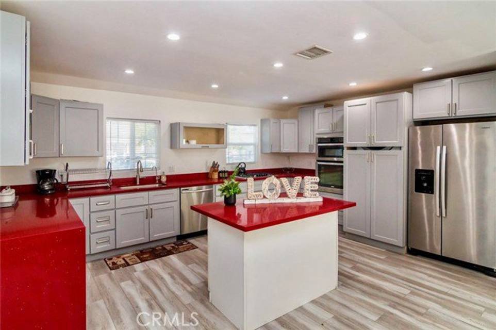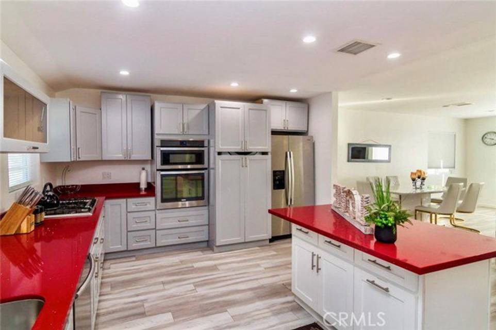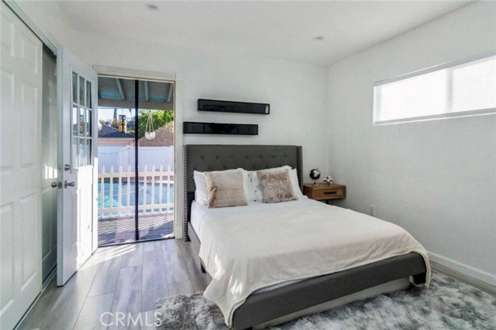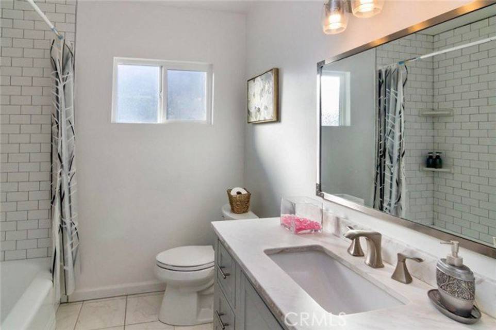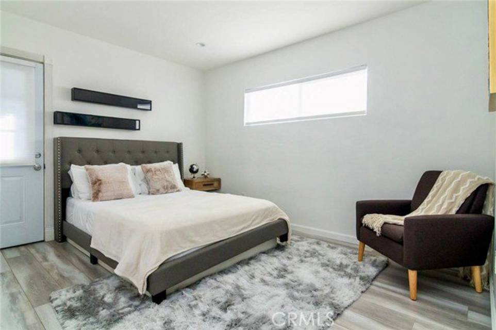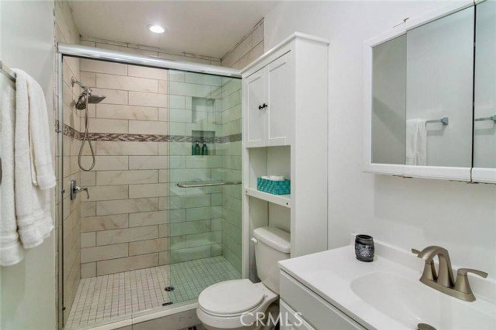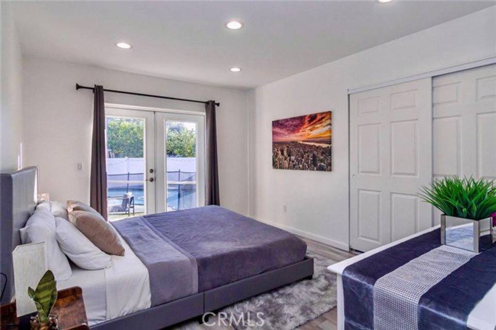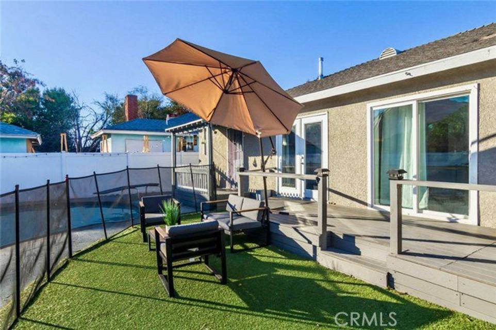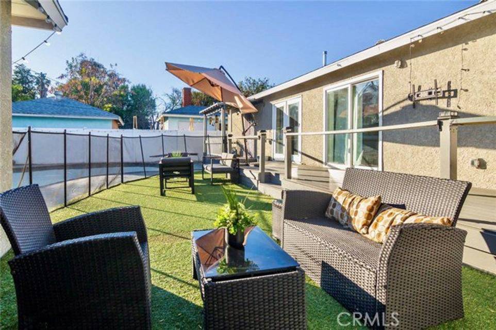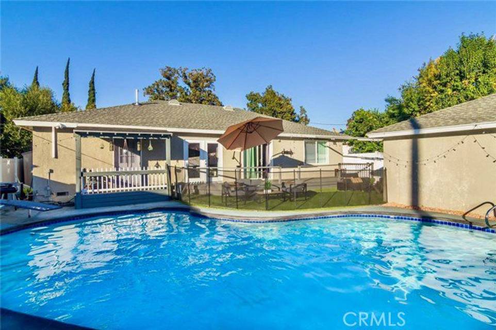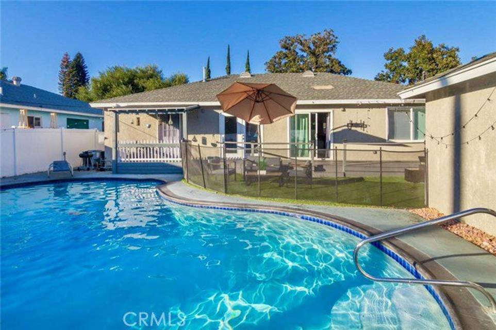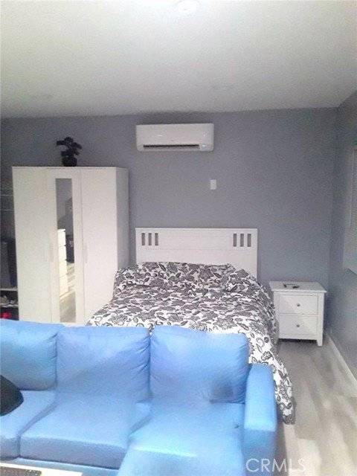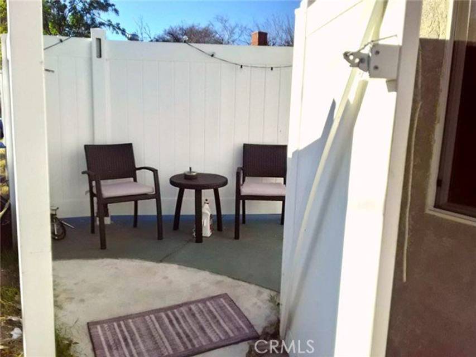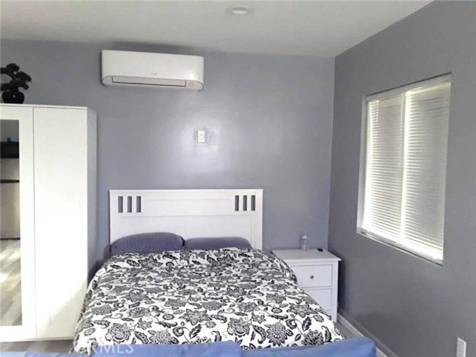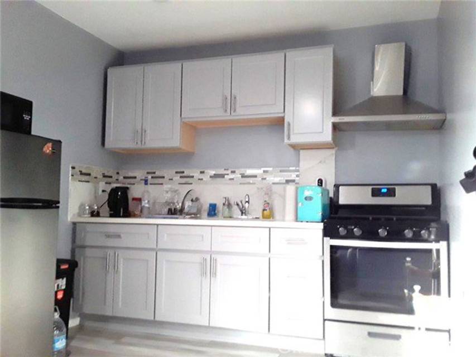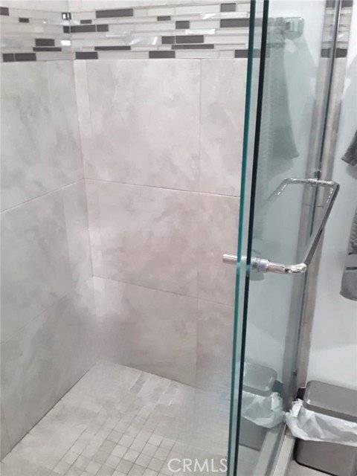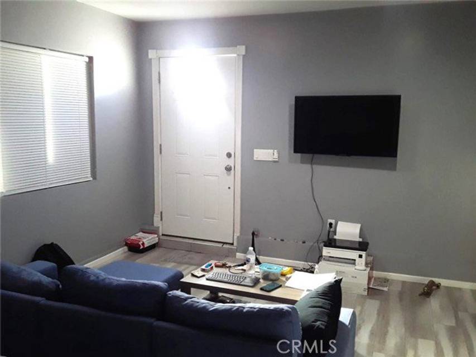

19138 Hartland Street
Reseda, CA 91335Sale Price
$1,250,000
Property Type
Single-Family
Beds
5
Baths
4
Property Description
This beautifully remodeled pool home with a detached ADU in prime Reseda offers an exceptional living experience. With 4 bedrooms, including 2 ensuites, and 3 bathrooms, it provides spacious and comfortable accommodations. The open layout design floods the interior with natural light, creating an inviting atmosphere throughout the home. The remodeled kitchen is a highlight, boasting newer cabinetry, quartz countertops, a stainless steel sink, and a new dishwasher. Recessed lighting and energy-efficient windows further enhance the interior ambiance and functionality. One of the main attractions of this property is its large backyard, which is perfect for entertaining guests with its gorgeous pool and ample space for outdoor activities. The detached 2-car garage has been transformed into a stylish and roomy ADU (Accessory Dwelling Unit) with proper permits, offering flexibility and potential for additional living space or rental income. Parking is available in the back for convenience. Situated on a tree-lined street in prime Reseda, this home offers a desirable location with access to amenities, schools, and recreational facilities nearby. It's a rare find that combines modern upgrades, ample space, and outdoor living, making it an ideal choice for discerning buyers seeking a comf
Agent Information

Property Specifics
Property Type:
Single-Family
Estimated Sq. Foot:
2,050
Lot Size:
6,300 sq. ft.
Price per Sq. Foot:
$610
Building Stories:
N/A
MLS ID:
CRSR24065242
Source Status:
Active
Also Listed By:
California Regional MLS: SR24065242
Amenities
Family Room
Kitchen/Family Combo
Stone Counters
Kitchen Island
Updated Kitchen
Central
Central Air
Windows Double Pane Windows
Floor Laminate
In Kitchen
Inside
Pool In Ground
Dishwasher
Disposal
Gas Range
Microwave
Refrigerator
Gas Water Heater
Views & Exposures
View Trees/Woods
Location & Transportation
Other Property Information
Summary
General Information
- Year Built: 1954
- Architectural Style: Modern/High Tech
School
- High School District: Los Angeles Unified
HOA
- Association Name: 0
Interior and Exterior Features
Interior Features
- Interior Features: Family Room, Kitchen/Family Combo, Stone Counters, Kitchen Island, Updated Kitchen
- Living Area: 2,050
- Total Bedrooms: 5
- Total Bathrooms: 4
- Full Bathrooms: 4
- Flooring: Floor Laminate
- Appliances: Dishwasher, Disposal, Gas Range, Microwave, Refrigerator, Gas Water Heater
- Laundry Features: In Kitchen, Inside
Exterior Features
- Exterior Features: Lighting, Garden, Front Yard
- Roof: Roof Shingle
- Window Features: Windows Double Pane Windows
- View: View Trees/Woods
Pool/Spa
- Pool Private: Yes
- Pool Features: Pool In Ground
Structure
- Stories: 1
- Construction Materials: Brick, Concrete, Glass
- Foundation Details: Foundation Slab
Property Information
Lot Information
- Zoning: LAR1
- Lots: 1
- Buildings: 1
- Lot Size: 6,300 sq. ft.
Utilities
- Utilities: Sewer Connected, Cable Connected, Natural Gas Connected
- Cooling: Central Air
- Heating: Central
- Water Source: Water Source Public
- Sewer: Sewer Public Sewer
Estimated Monthly Payments
Monthly Total
$5,996
Monthly Taxes
N/A
Interest
6.00%
Down Payment
20.00%
Mortgage Calculator
Monthly Mortgage Cost
$5,996
Monthly Charges
$0
Total Monthly Payment
$5,996
Calculation based on:
Price:
$1,250,000
Charges:
$0
* Additional charges may apply
Similar Listings

Listing information provided by the Bay East Association of REALTORS® MLS and the Contra Costa Association of REALTORS®. All information is deemed reliable but not guaranteed. Copyright 2024 Bay East Association of REALTORS® and Contra Costa Association of REALTORS®. All rights reserved.
Last checked: Apr 29, 2024, 6:56 PM UTC
