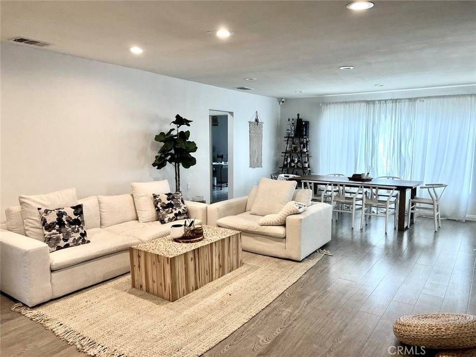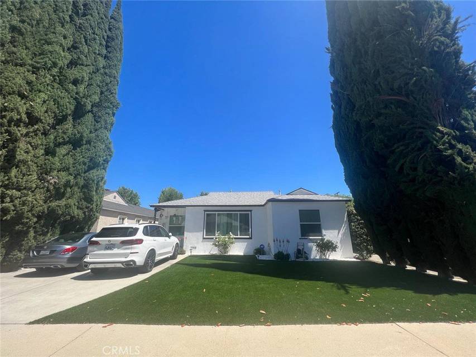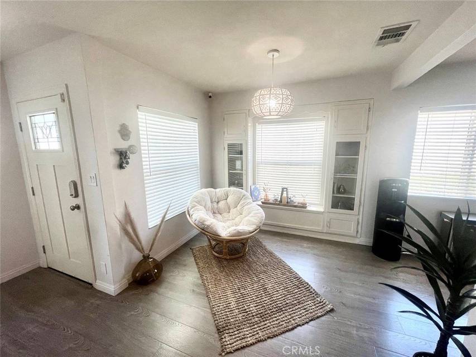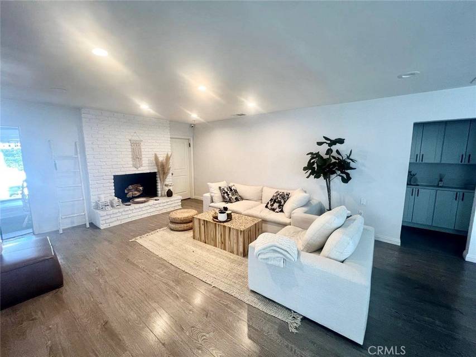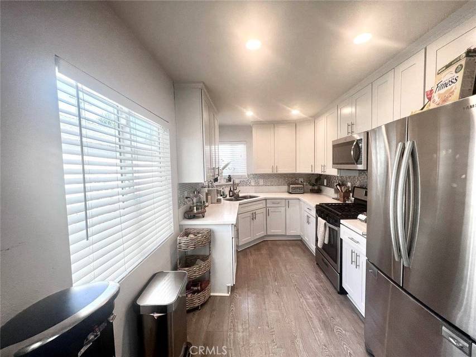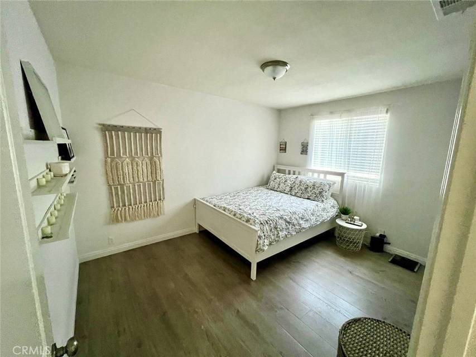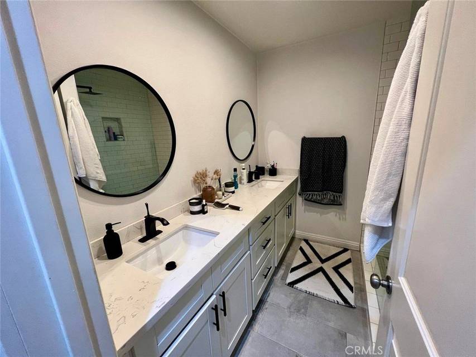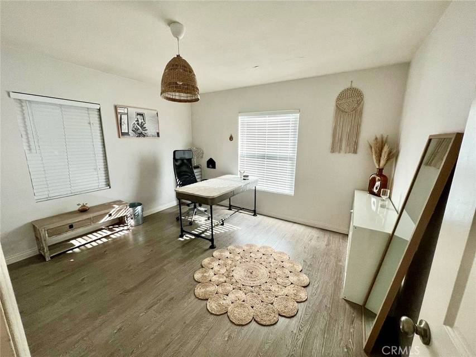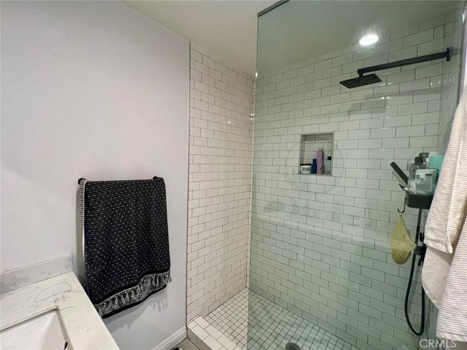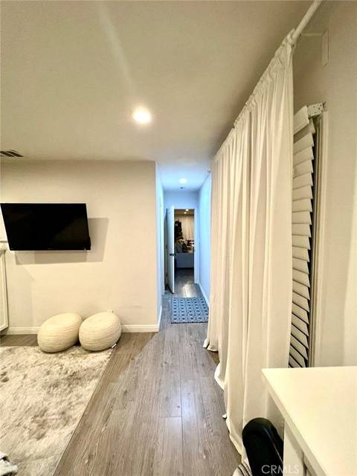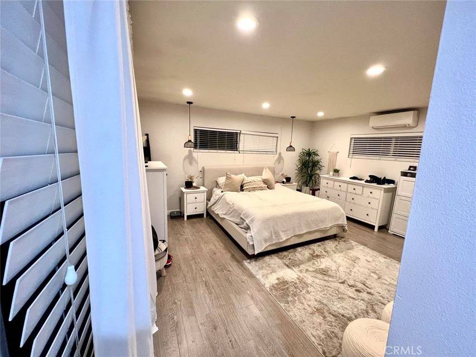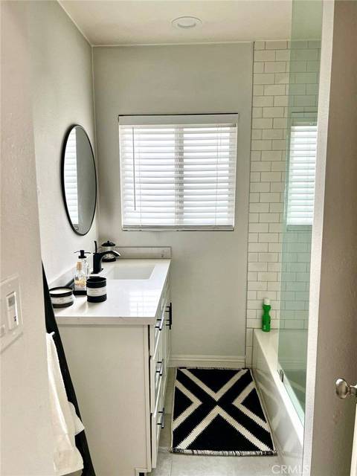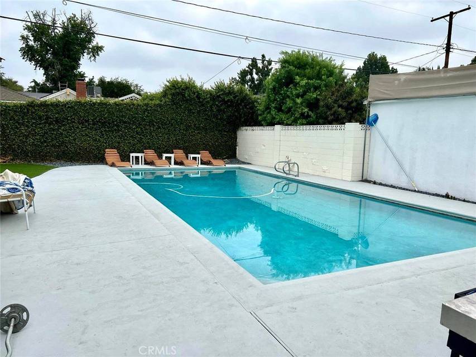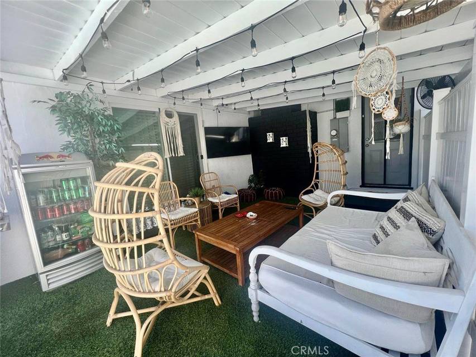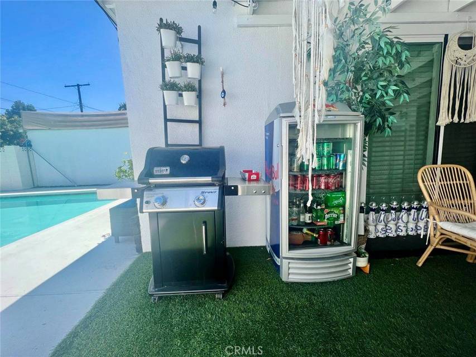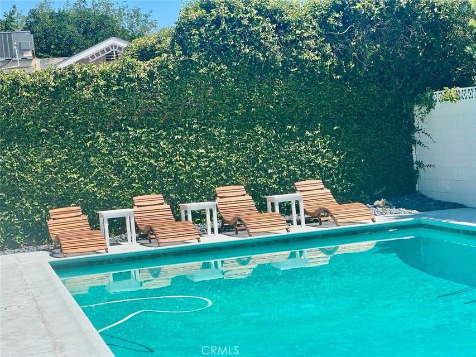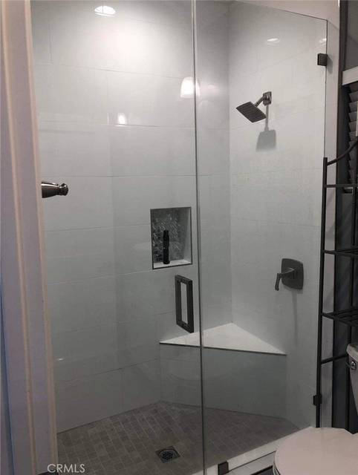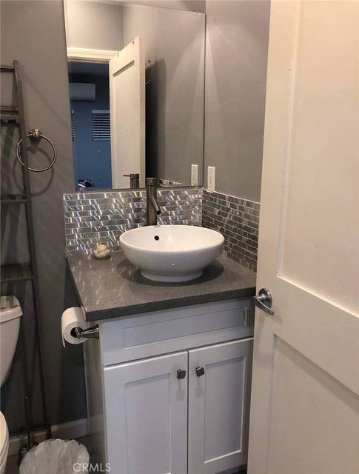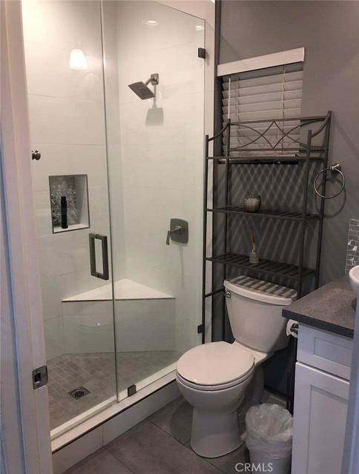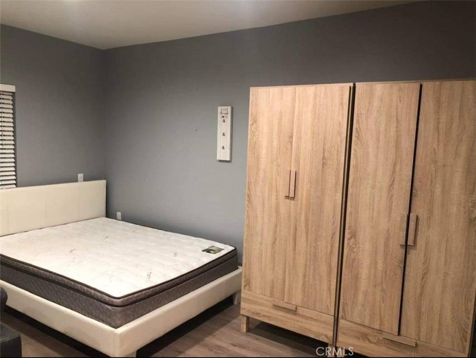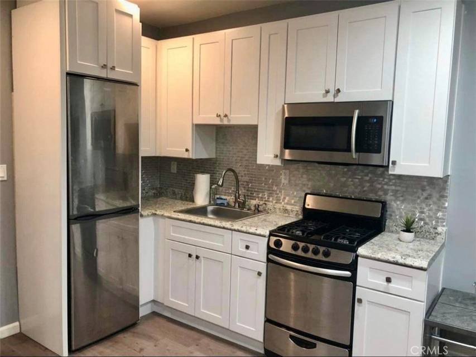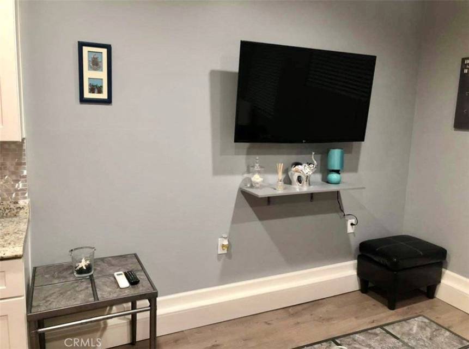

17557 Lemay Place
Lake Balboa, CA 91406Sale Price
$1,250,000
Property Type
Single-Family
Beds
4
Baths
3
Property Description
This beautifully remodeled pool house with a detached ADU in Lake Balboa offers a fantastic living space with 3 bedrooms and 2 bathrooms spanning over 1,400 sqft. The kitchen has been tastefully renovated with white shaker cabinets, Quartz countertops, and stainless steel appliances, providing a modern and functional cooking space. Throughout the home, newer double-pane windows and recessed lighting enhance the ambiance while also improving energy efficiency. The highlight is the spacious master suite, featuring a walk-in closet, ample storage, and abundant natural light streaming in through a glass sliding door. Outside, the meticulously maintained backyard boasts a dog-eared fenced perimeter, a lush manicured lawn, and a fruit tree, creating a serene outdoor oasis. The built-in pool is ideal for enjoying sunny summer days, providing a refreshing retreat right at home.
Both the interior and exterior of the property have been freshly painted in neutral tones, lending a contemporary and inviting atmosphere. The detached ADU offers versatile living options, whether for accommodating guests, working remotely, or generating rental income to offset mortgage expenses. Situated on a charming tree-lined street in prime Lake Balboa, this residence enjoys convenient access to amenities such as dog parks, major freeways (101 and 405), shopping centers, dining options, and more. Don't miss the opportunity to explore this exceptional property firsthand—it could be the perfect fit for your lifestyle needs. Schedule a viewing today!
Both the interior and exterior of the property have been freshly painted in neutral tones, lending a contemporary and inviting atmosphere. The detached ADU offers versatile living options, whether for accommodating guests, working remotely, or generating rental income to offset mortgage expenses. Situated on a charming tree-lined street in prime Lake Balboa, this residence enjoys convenient access to amenities such as dog parks, major freeways (101 and 405), shopping centers, dining options, and more. Don't miss the opportunity to explore this exceptional property firsthand—it could be the perfect fit for your lifestyle needs. Schedule a viewing today!
Agent Information

Property Specifics
Property Type:
Single-Family
Estimated Sq. Foot:
1,822
Lot Size:
6,216 sq. ft.
Price per Sq. Foot:
$686
Building Stories:
N/A
MLS ID:
SR24066179
Source Status:
Active
Amenities
Balcony
Open Floorplan
Quartz Counters
Stone Counters
Recessed Lighting
All Bedrooms Up
All Bedrooms Down
Bedroom On Main Level
Main Level Primary
Primary Suite
Central
Central Air
Concrete
Driveway
Living Room
Double Pane Windows
Laminate
Tile
Security Lights
Sidewalks
In Ground
Private
Dishwasher
Freezer
Gas Cooktop
Disposal
Gas Oven
Gas Range
Gas Water Heater
Microwave
Covered
Deck
Parking
Fireplace
Concrete
Concrete
Views & Exposures
PoolTrees/Woods
Location & Transportation
Other Property Information
Summary
General Information
- Year Built: 1950
- Architectural Style: Modern
Parking
- Total Parking Spaces: 3
- Parking Features: Concrete, Driveway
Interior and Exterior Features
Interior Features
- Interior Features: Balcony, In-Law Floorplan, Open Floorplan, Quartz Counters, Stone Counters, Recessed Lighting, All Bedrooms Up, All Bedrooms Down, Bedroom on Main Level, Main Level Primary, Primary Suite, Walk-In Closet(s)
- Living Area: 1,822 sq. ft.
- Total Bedrooms: 4
- Full Bathrooms: 3
- Fireplace: Living Room
- Flooring: Laminate, Tile
- Appliances: Dishwasher, Freezer, Gas Cooktop, Disposal, Gas Oven, Gas Range, Gas Water Heater, Microwave
Exterior Features
- Exterior Features: Lighting
- Roof: Shingle
- Window Features: Double Pane Windows
- View: Pool, Trees/Woods
- Security Features: Security Lights
Pool/Spa
- Pool Private: Yes
- Pool Features: In Ground, Private
Structure
- Total Stories: 1
- Property Condition: Updated/Remodeled, Turnkey
- Construction Materials: Drywall, Glass, Concrete, Plaster, Stone, Stucco, Steel, Copper Plumbing
- Foundation Details: Raised
- Patio and Porch Features: Concrete, Covered, Deck
- Other Structures: Guest House, Two On A Lot, Cabana
- Door Features: Double Door Entry
Property Information
Lot Information
- Zoning: LAR1
- Lot Features: 2-5 Units/Acre, Back Yard, Front Yard, Lawn, Yard
- Total Units: 2
- Lot Size: 6,216.01 sq. ft.
- Road Frontage Type: City Street
- Road Surface Type: Paved
Utilities
- Utilities: Cable Connected, Electricity Connected, Natural Gas Connected, Phone Connected, Sewer Connected, Water Connected
- Cooling: Central Air
- Heating: Central
- Water Source: Public
- Sewer: Public Sewer
Community
- Community Features: Sidewalks
Estimated Monthly Payments
Monthly Total
$5,996
Monthly Taxes
N/A
Interest
6.00%
Down Payment
20.00%
Mortgage Calculator
Monthly Mortgage Cost
$5,996
Monthly Charges
$0
Total Monthly Payment
$5,996
Calculation based on:
Price:
$1,250,000
Charges:
$0
* Additional charges may apply
Similar Listings

Listing information provided by the California Regional Multiple Listing Service (CRMLS), MLSListings Inc, CRISNet MLS, San Diego MLS, California Desert Association of REALTORS®, North San Diego County Association of REALTORS, Pasadena-Foothills Association of REALTORS, Delta Association of Realtors and Ventura County Coastal Association of REALTORS®. All information is deemed reliable but not guaranteed. Copyright 2024 CRMLS. All rights reserved.
Last checked: Apr 29, 2024, 8:11 PM UTC
