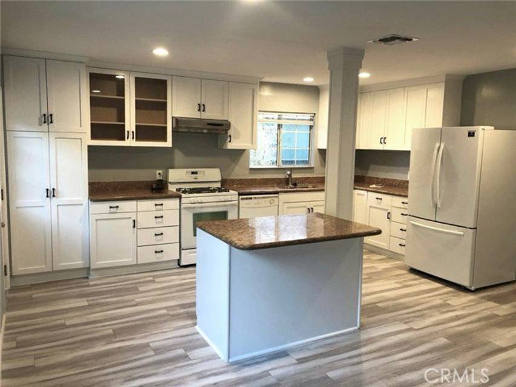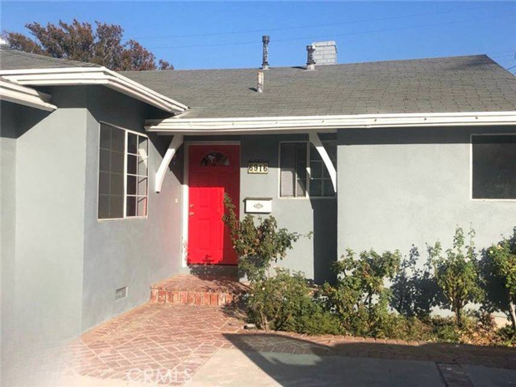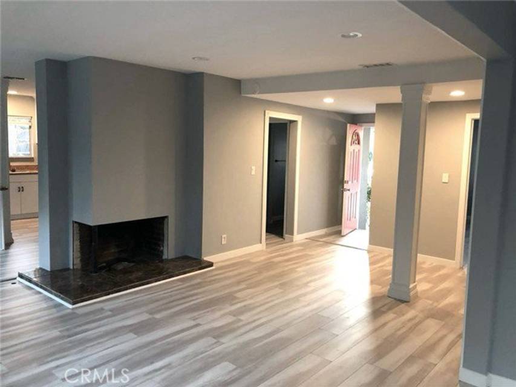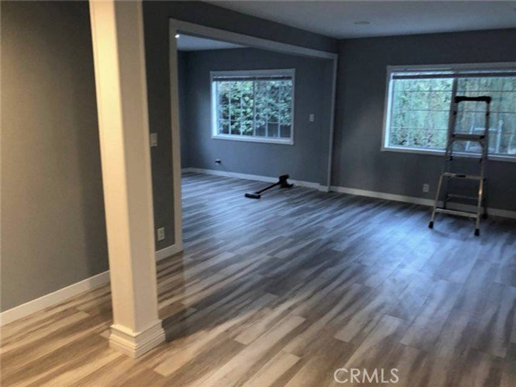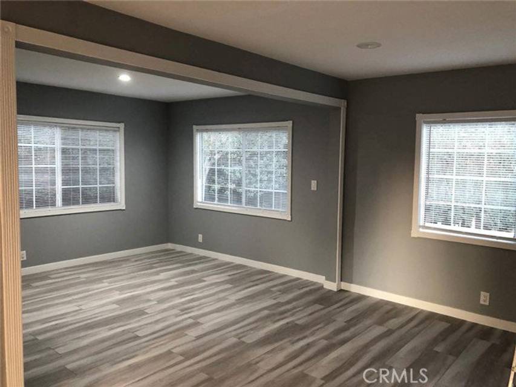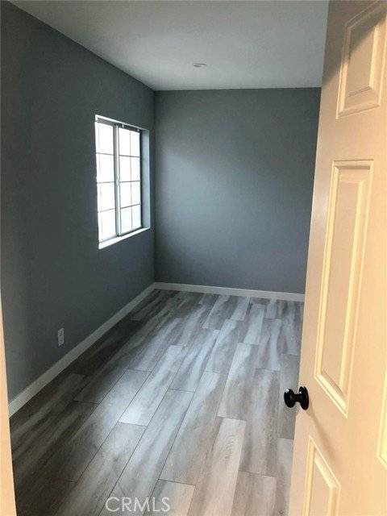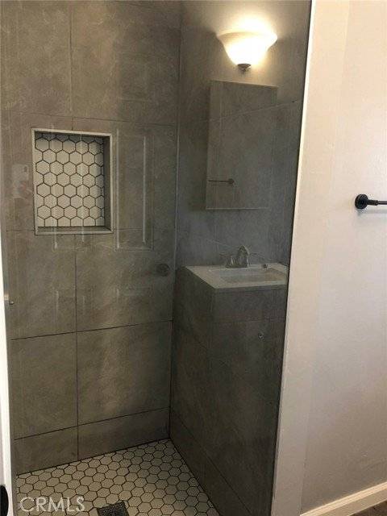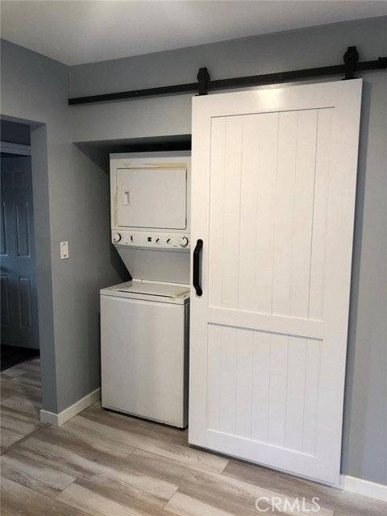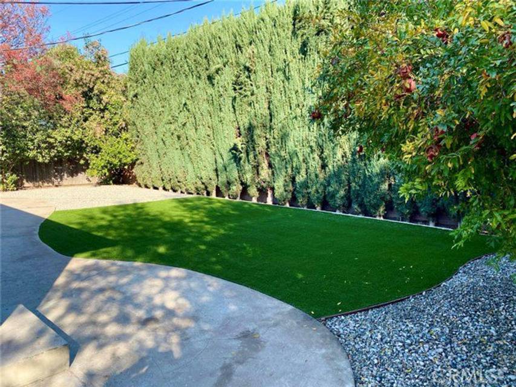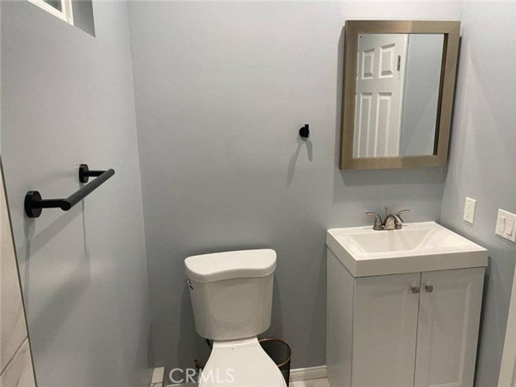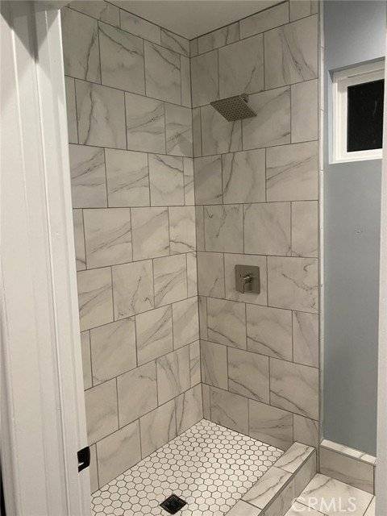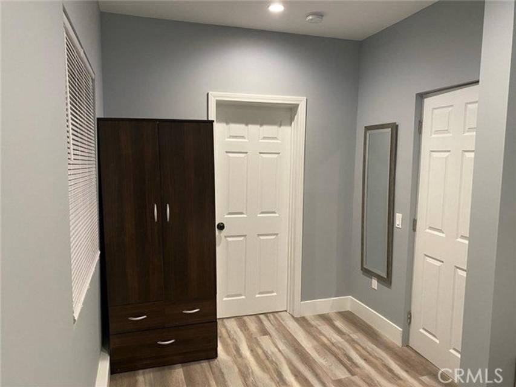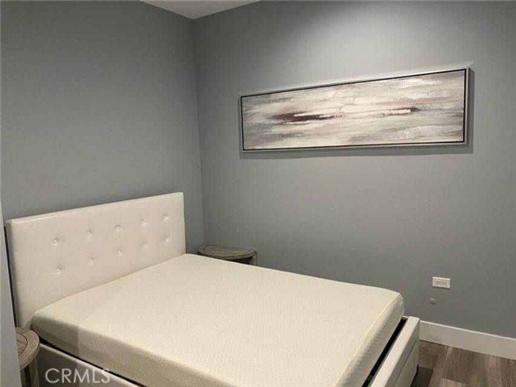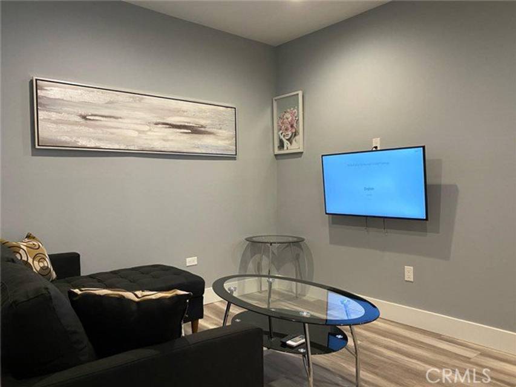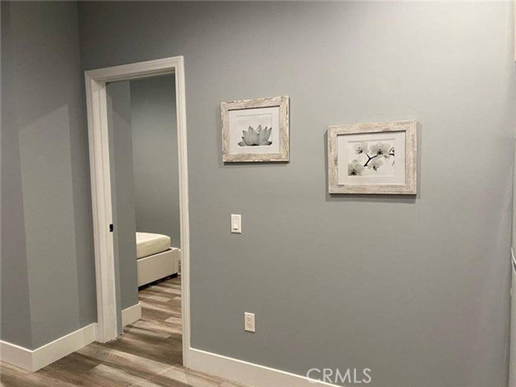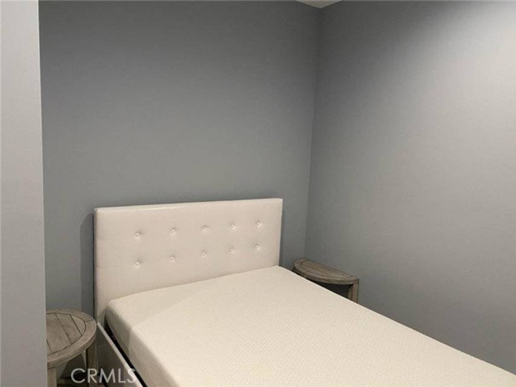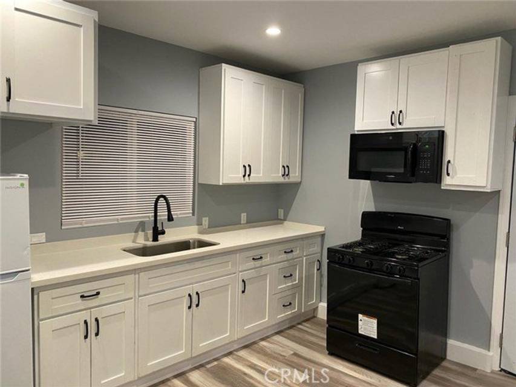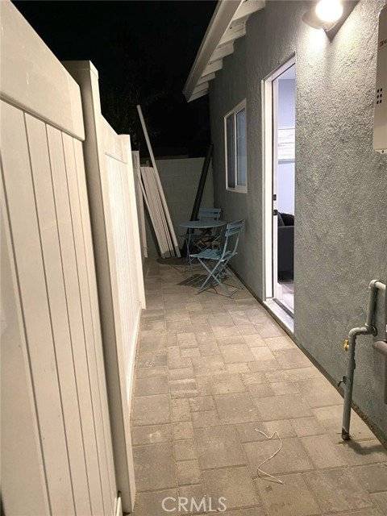

6916 Claire Avenue
Reseda, CA 91335Sale Price
$1,100,000
Property Type
Single-Family
Beds
4
Baths
3
Property Description
Nestled within the sought-after neighborhood of prime Reseda, this remarkable single-family home presents an enticing opportunity with its attached Accessory Dwelling Unit (ADU). Boasting a total of 3 bedrooms and 2 bathrooms spread across 1400 square feet of meticulously designed living space, this residence offers a harmonious blend of comfort and functionality. Step into the heart of the home, where a spacious kitchen awaits. Here, a striking center island commands attention, complemented by sleek granite countertops and custom cabinetry that provide both style and practicality. Throughout the home, newer recessed lighting illuminates the living spaces, while newer double-paned windows invite abundant natural light to filter in, creating an inviting ambiance throughout. Beyond the interiors lies a tranquil oasis waiting to be discovered. The very private rear yard beckons with lush landscaping, offering a serene retreat for relaxation and outdoor enjoyment. Amongst the verdant foliage, three fruit trees – tangerine, lemon, and pomegranate – thrive, adding both beauty and practicality to the outdoor space. Meanwhile, the front of the property boasts an extra-wide concrete driveway, ensuring ample parking and convenience for residents and guests alike. Situated in an enviabl
Agent Information

Property Specifics
Property Type:
Single-Family
Estimated Sq. Foot:
1,804
Lot Size:
6,168 sq. ft.
Price per Sq. Foot:
$610
Building Stories:
N/A
MLS ID:
CRSR24066303
Source Status:
Active
Also Listed By:
California Regional MLS: SR24066303
Amenities
Storage
Breakfast Bar
Stone Counters
Kitchen Island
Pantry
Updated Kitchen
Central
Central Air
Windows Double Pane Windows
Floor Laminate
Floor Tile
In Kitchen
Inside
Disposal
Gas Range
Microwave
Refrigerator
Gas Water Heater
Views & Exposures
View Trees/Woods
Location & Transportation
Other Property Information
Summary
General Information
- Year Built: 1955
- Architectural Style: Modern/High Tech
School
- High School District: Los Angeles Unified
HOA
- Association Name: 0
Interior and Exterior Features
Interior Features
- Interior Features: In-Law Floorplan, Storage, Breakfast Bar, Stone Counters, Kitchen Island, Pantry, Updated Kitchen
- Living Area: 1,804
- Total Bedrooms: 4
- Total Bathrooms: 3
- Full Bathrooms: 3
- Flooring: Floor Laminate, Floor Tile
- Appliances: Disposal, Gas Range, Microwave, Refrigerator, Gas Water Heater
- Laundry Features: In Kitchen, Inside
Exterior Features
- Exterior Features: Lighting
- Roof: Roof Shingle
- Window Features: Windows Double Pane Windows
- View: View Trees/Woods
Structure
- Stories: 1
- Construction Materials: Plaster, Concrete, Glass
- Foundation Details: Foundation Slab
Property Information
Lot Information
- Zoning: LAR1
- Lots: 1
- Buildings: 1
- Lot Size: 6,168 sq. ft.
Utilities
- Utilities: Sewer Connected, Cable Connected, Natural Gas Connected
- Cooling: Central Air
- Heating: Central
- Water Source: Water Source Public
- Sewer: Sewer Public Sewer
Community
- Association Amenities: Dog Park
Estimated Monthly Payments
Monthly Total
$5,276
Monthly Taxes
N/A
Interest
6.00%
Down Payment
20.00%
Mortgage Calculator
Monthly Mortgage Cost
$5,276
Monthly Charges
$0
Total Monthly Payment
$5,276
Calculation based on:
Price:
$1,100,000
Charges:
$0
* Additional charges may apply
Similar Listings

Listing information provided by the Bay East Association of REALTORS® MLS and the Contra Costa Association of REALTORS®. All information is deemed reliable but not guaranteed. Copyright 2024 Bay East Association of REALTORS® and Contra Costa Association of REALTORS®. All rights reserved.
Last checked: Apr 29, 2024, 6:43 PM UTC
