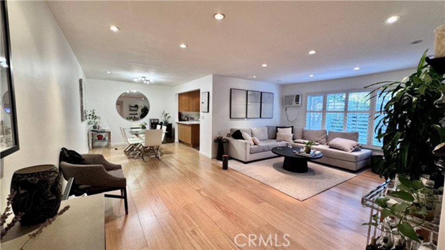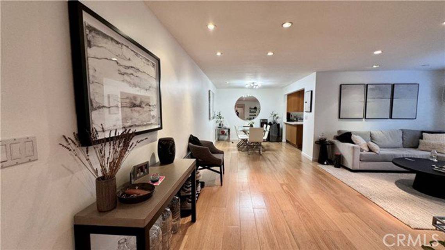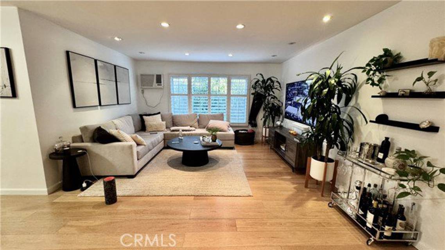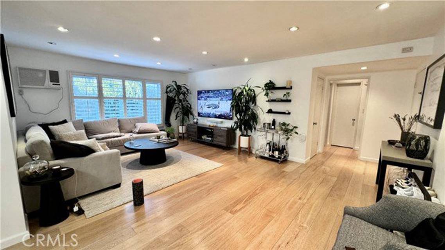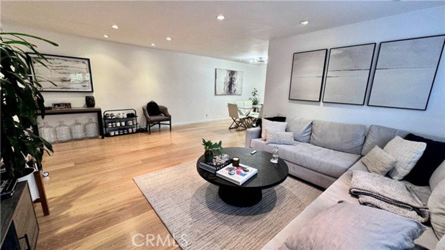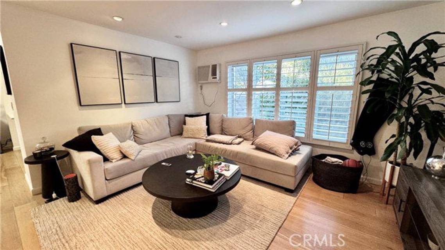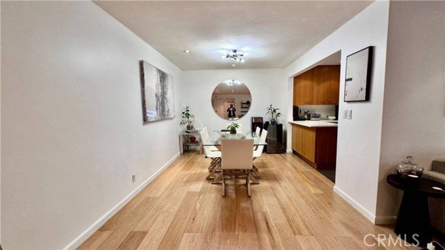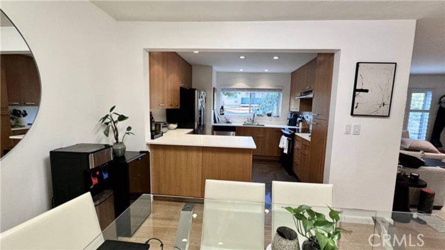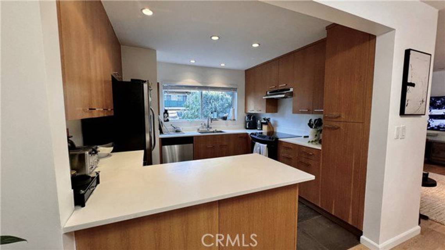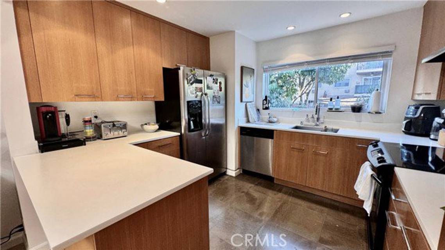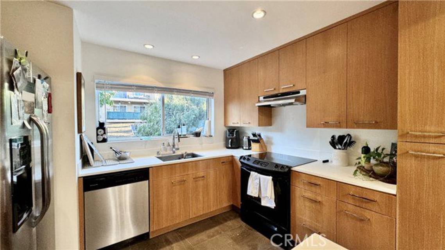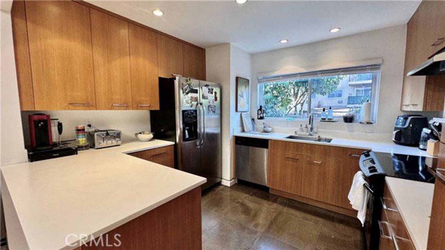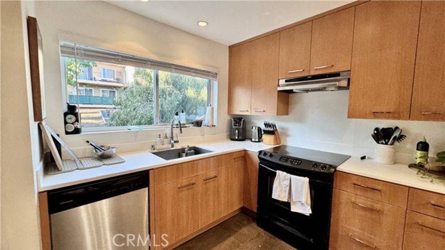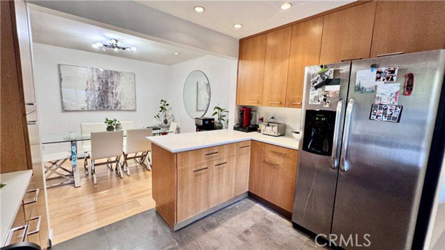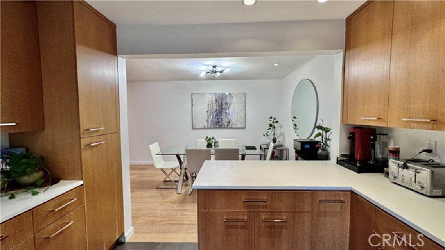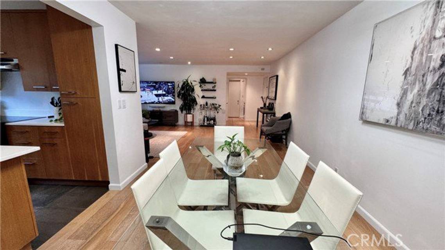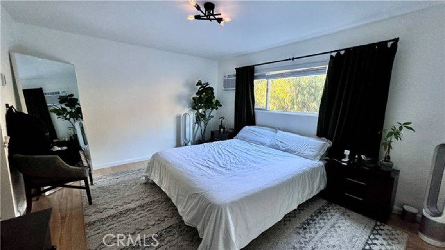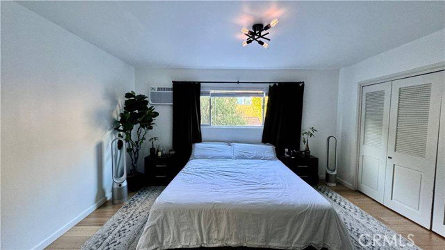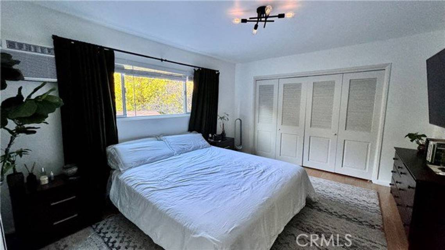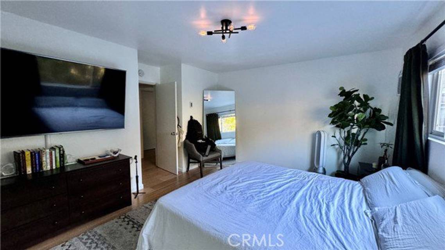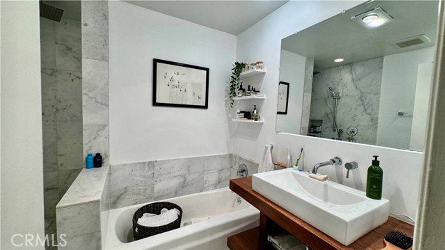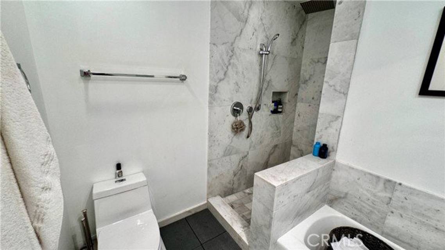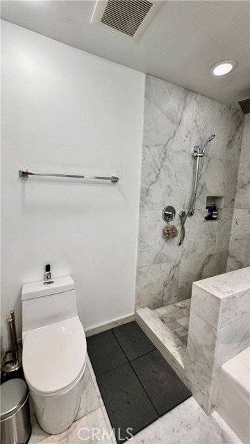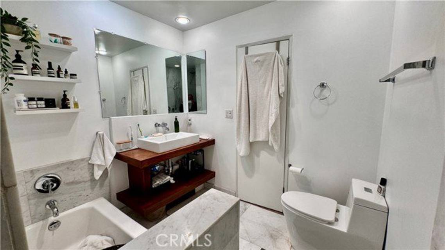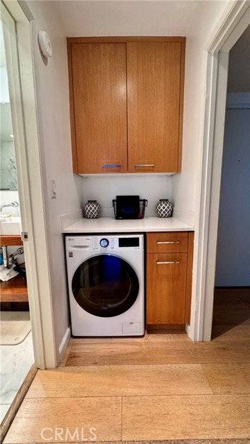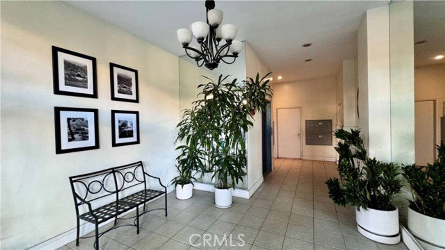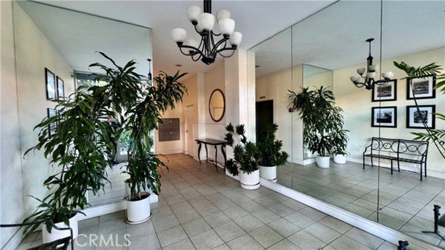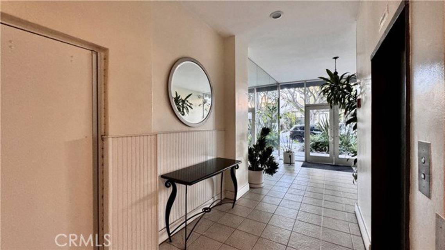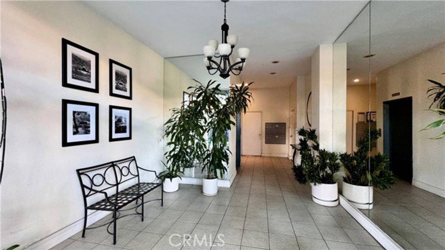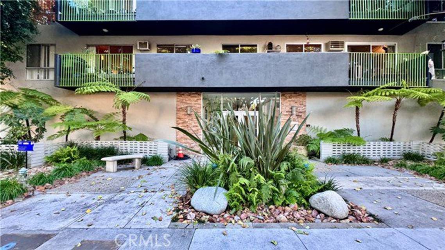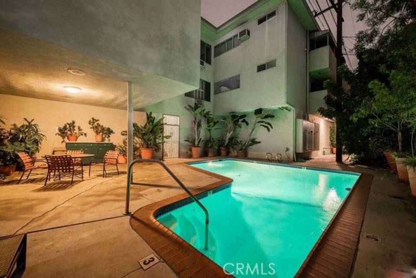

645 Westmount Drive #211
West Hollywood, CA 90069Sale Price
$779,000
Property Type
Condo
Beds
1
Baths
1
Property Description
This West Hollywood dream condo boasts one bedroom and one bathroom and more than 800 square feet of living space. It is located in prime location in the vibrant Design District, making it a coveted spot for those seeking the epitome of city living. The proximity to Urth Café, fine dining establishments, shopping havens, and nightlife hotspots ensures that residents have easy access to various entertainment and conveniences. Nestled within an impeccably clean Mid-Century Building, this modernized one-bedroom, one-bathroom unit on the second floor offers natural light and privacy, thanks to its north-facing position. The spacious floor plan provides flexibility, with separate living and dining areas and room for a home office catering to various lifestyle needs. Recently remodeled, the condo boasts tasteful updates, including a beautiful kitchen featuring Carrara marble countertops and a timeless Carrara marble bathroom with a separate shower and tub. Convenience is key with private laundry facilities within the unit, while wide-plank hardwood floors and recessed lighting add a touch of sophistication throughout. The building itself offers amenities such as a charming lobby/entrance, a refreshing pool and lounge area, and the added convenience of one dedicated parking space withi
Agent Information

Property Specifics
Property Type:
Condo
Monthly Common Charges:
$444
Estimated Sq. Foot:
873
Lot Size:
0.44 ac.
Price per Sq. Foot:
$892
Building Units:
25
Building Stories:
N/A
Pet Policy:
N/A
MLS ID:
CRSR24061261
Source Status:
Active
Also Listed By:
California Regional MLS: SR24061261
Building Amenities
Modern/High Tech
Stone
Stucco
Plaster
Concrete
Steel
Glass
Pool
Spa/Hot Tub
Pool
Modern
Stucco
Stone
Concrete
Steel
Glass
Rain Gutters
Drywall
Plaster
Unit Amenities
Kitchen/Family Combo
Breakfast Bar
Breakfast Nook
Stone Counters
Updated Kitchen
Central
Central Air
Intercom
Parking Detached
Parking Assigned
Windows Double Pane Windows
Floor Tile
Floor Wood
Inside
Pool In Ground
Dishwasher
Electric Range
Disposal
Microwave
Refrigerator
Parking
Views & Exposures
View City LightsView Trees/Woods
Location & Transportation
Other Property Information
Summary
General Information
- Year Built: 1965
- Architectural Style: Modern/High Tech
School
- High School District: Los Angeles Unified
Parking
- Total Parking Spaces: 1
- Parking Features: Parking Detached, Parking Assigned
- Garage: Yes
- Garage Spaces: 1
HOA
- Association: Yes
- Association Name: 444
- Association Phone: (888) 477-4323
- Association Fee: $444.00; Monthly
Interior and Exterior Features
Interior Features
- Interior Features: Kitchen/Family Combo, Breakfast Bar, Breakfast Nook, Stone Counters, Updated Kitchen
- Living Area: 873
- Total Bedrooms: 1
- Total Bathrooms: 1
- Full Bathrooms: 1
- Flooring: Floor Tile, Floor Wood
- Appliances: Dishwasher, Electric Range, Disposal, Microwave, Refrigerator
- Laundry Features: Inside
- Other Equipment: Intercom
Exterior Features
- Roof: Roof Shingle
- Window Features: Windows Double Pane Windows
- View: View City Lights, View Trees/Woods
Pool/Spa
- Pool Features: Pool In Ground
Structure
- Stories: 1
- Construction Materials: Stone, Stucco, Plaster, Concrete, Steel, Glass
- Foundation Details: Foundation Slab
Property Information
Lot Information
- Zoning: WDR2
- Lots: 1
- Buildings: 1
- Lot Size: 0.44 ac.
Utilities
- Utilities: Sewer Connected, Cable Available, Natural Gas Connected
- Cooling: Central Air
- Heating: Central
- Water Source: Water Source Public
- Sewer: Sewer Public Sewer
Community
- Association Amenities: Pool, Spa/Hot Tub
Estimated Monthly Payments
Monthly Total
$4,180
Monthly Charges
$444
Monthly Taxes
N/A
Interest
6.00%
Down Payment
20.00%
Mortgage Calculator
Monthly Mortgage Cost
$3,736
Monthly Charges
$444
Total Monthly Payment
$4,180
Calculation based on:
Price:
$779,000
Charges:
$444
* Additional charges may apply
Similar Listings
Building Information
Building Name:
N/A
Property Type:
Condo
Building Type:
N/A
Pet Policy:
N/A
Units:
25
Stories:
N/A
Built In:
1965
Sale Listings:
2
Rental Listings:
0
Land Lease:
No
Other Sale Listings in Building

Listing information provided by the Bay East Association of REALTORS® MLS and the Contra Costa Association of REALTORS®. All information is deemed reliable but not guaranteed. Copyright 2024 Bay East Association of REALTORS® and Contra Costa Association of REALTORS®. All rights reserved.
Last checked: Apr 29, 2024, 10:40 PM UTC
