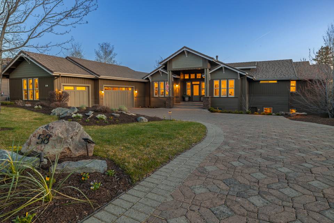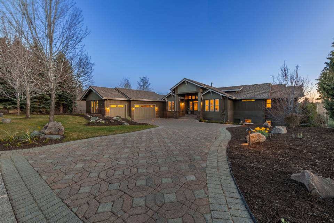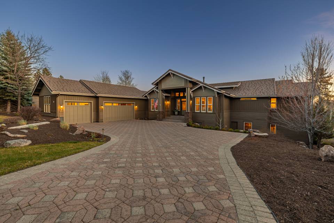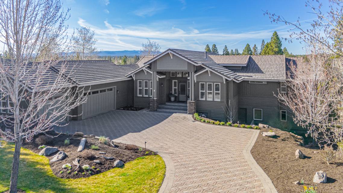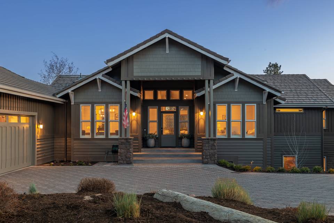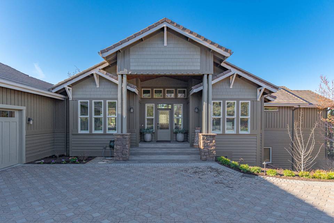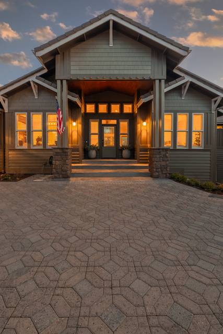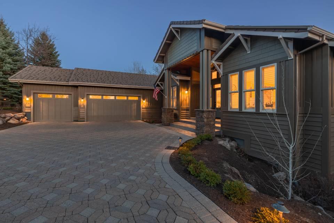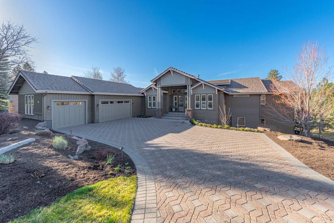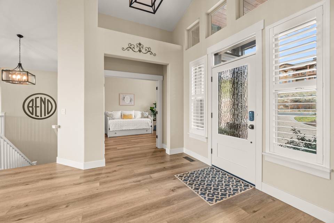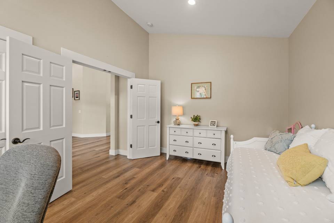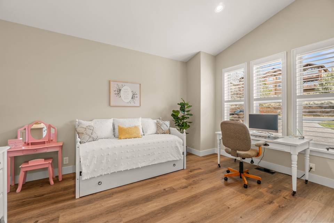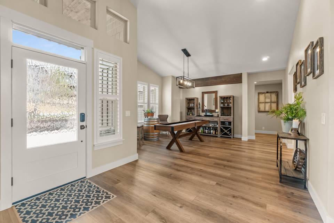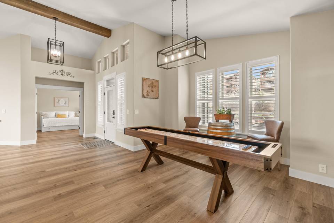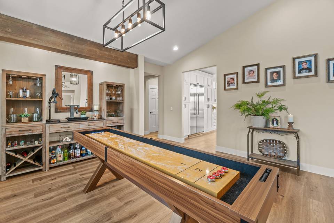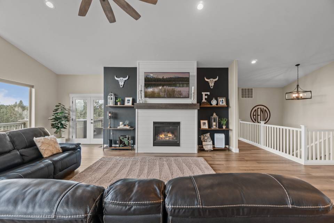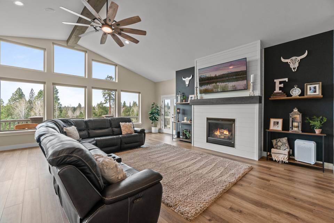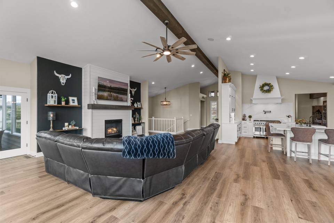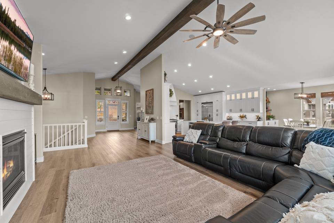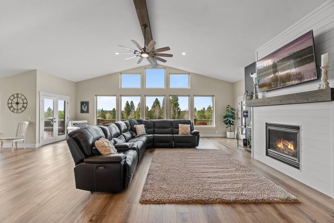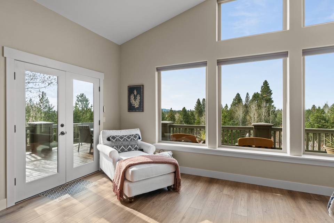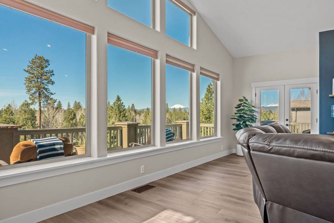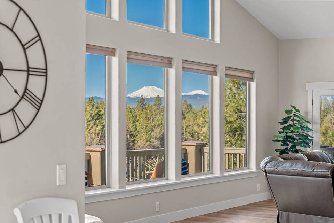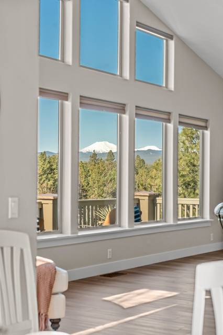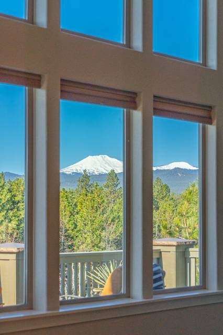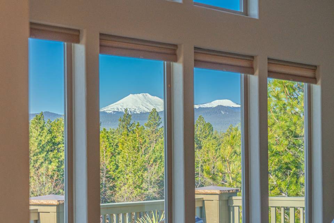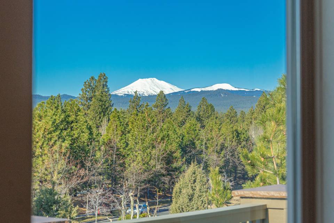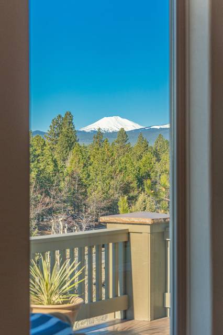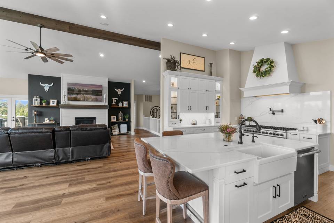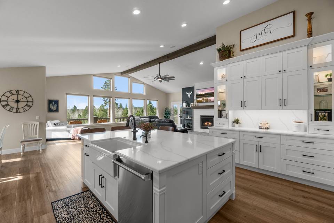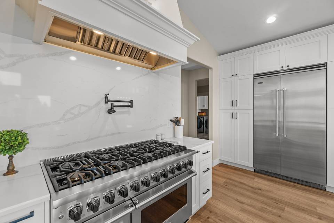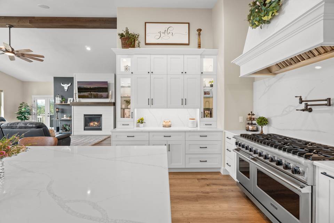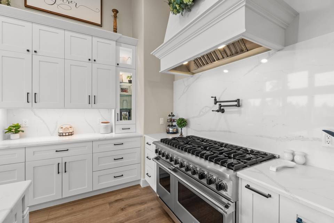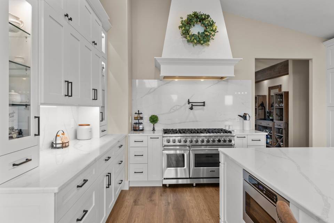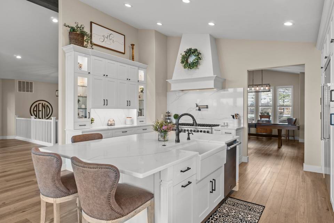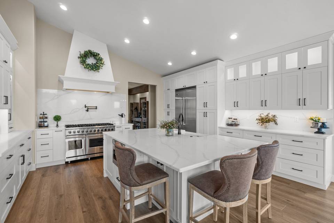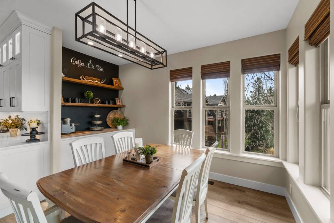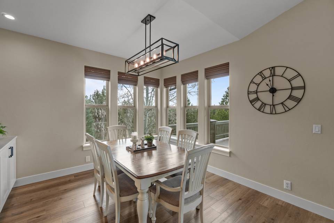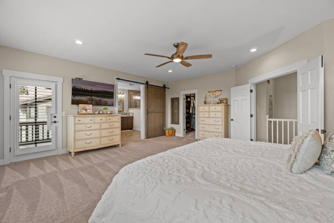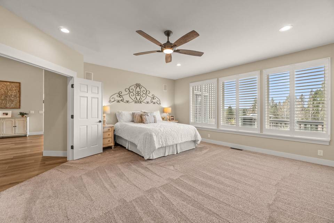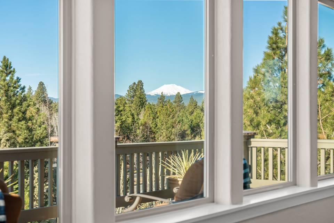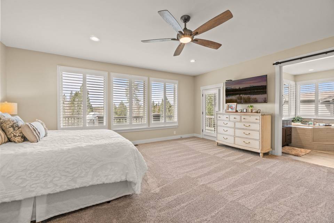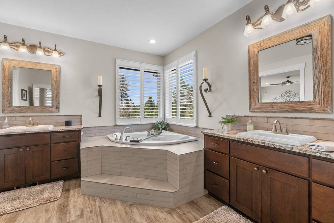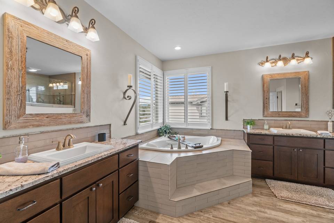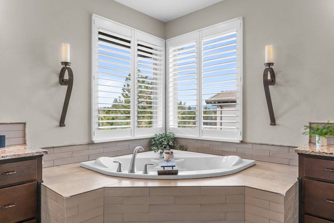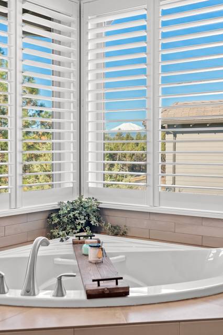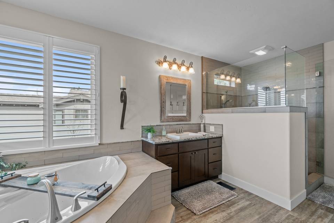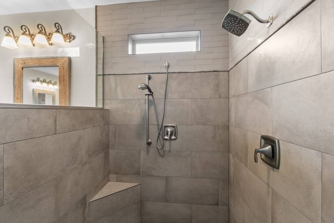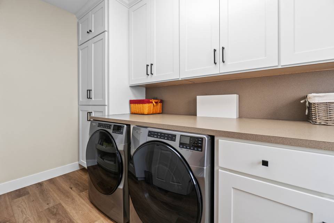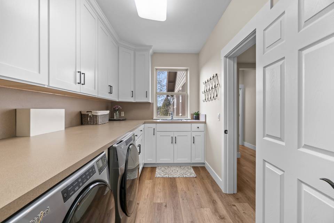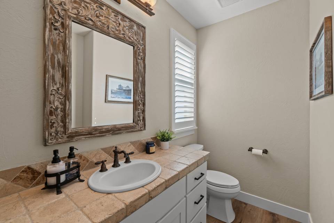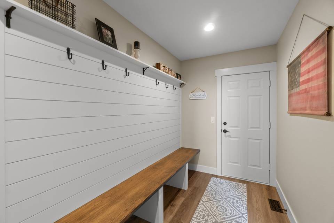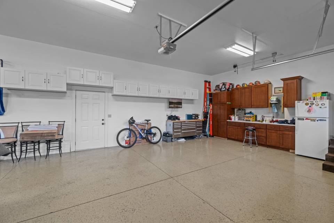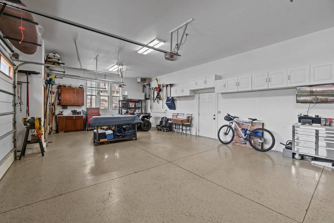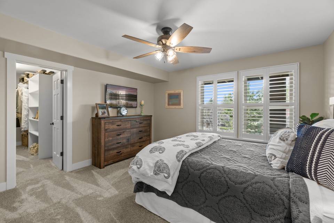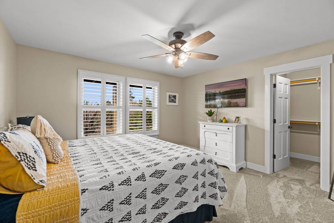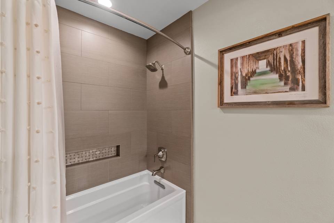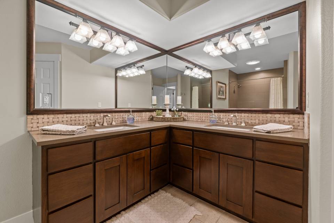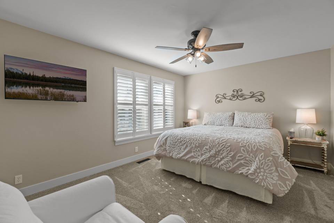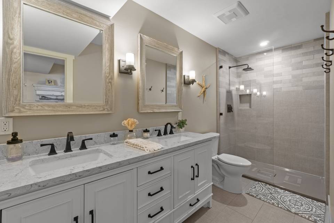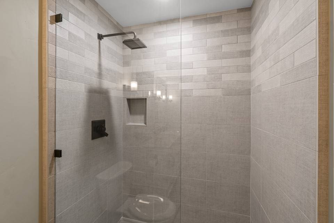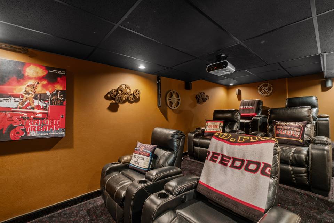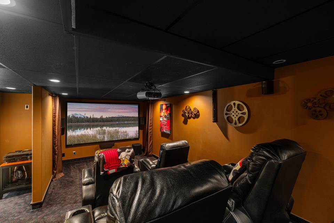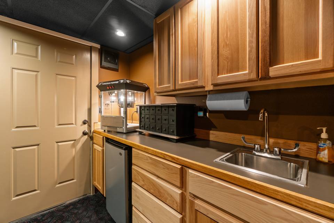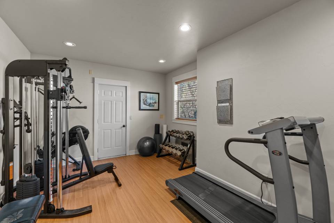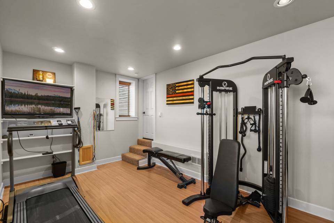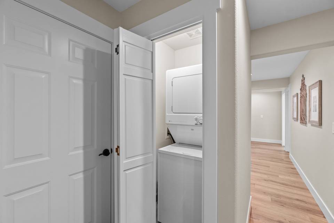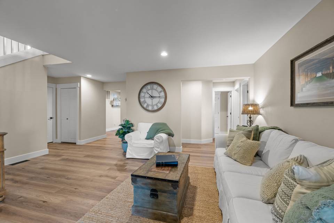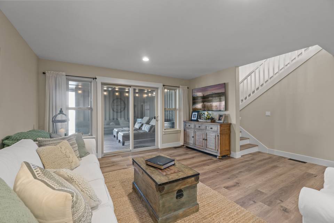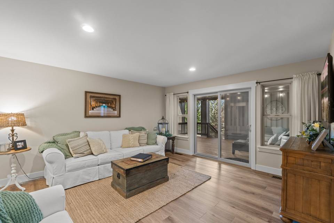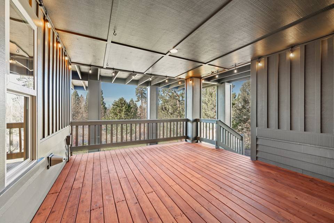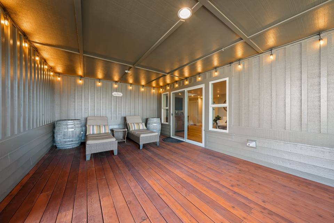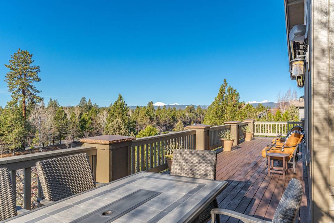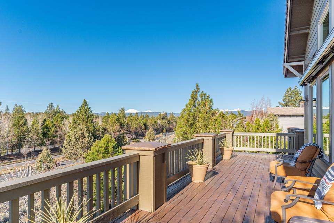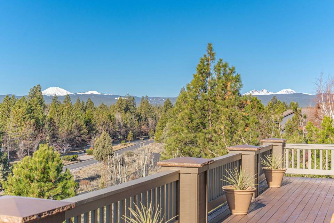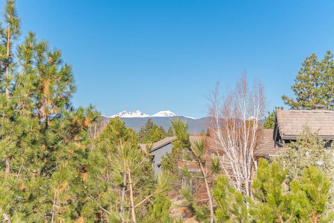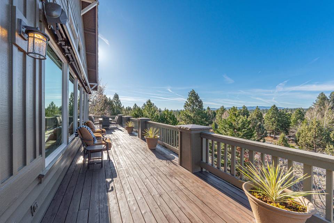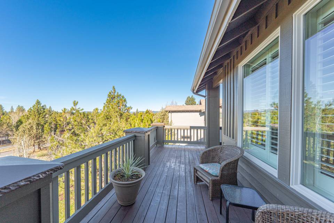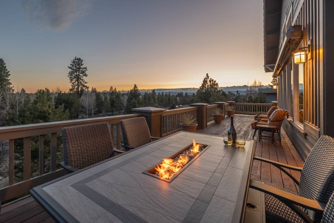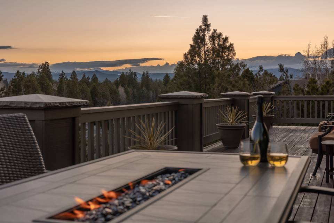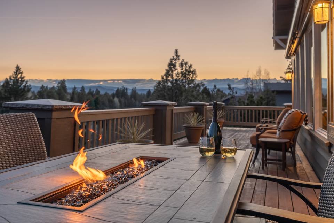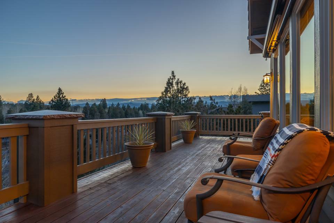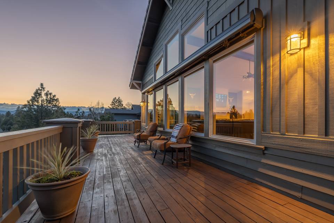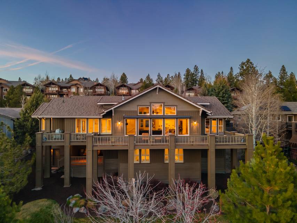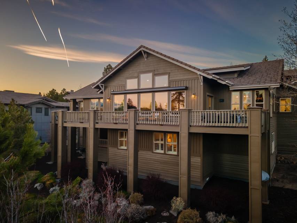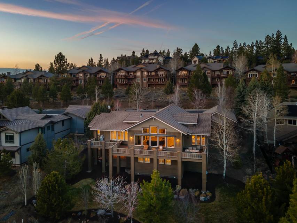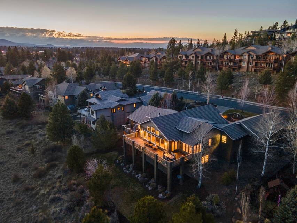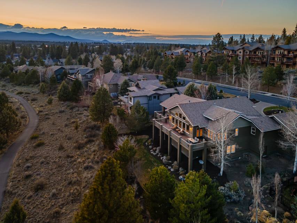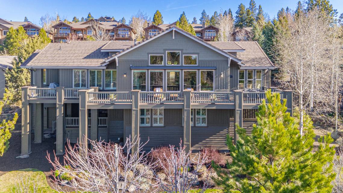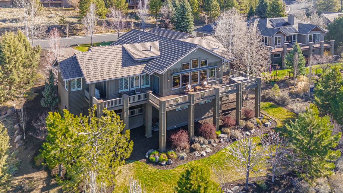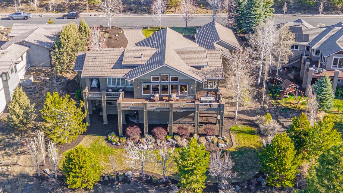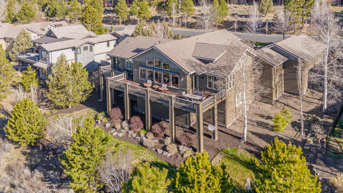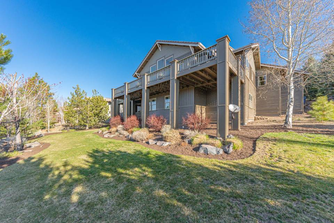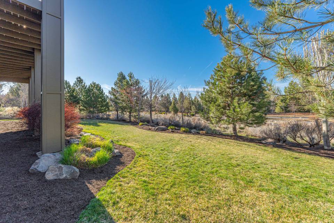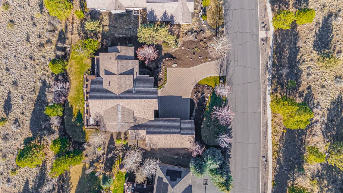

58 Nw Skyliner Summit Loop
Bend, OR 97703Quail Butte Pl
Sale Price
$2,195,000
Property Type
Single-Family
Beds
4
Full Baths
3
½ Baths
1
Property Description
Immerse yourself in luxury living in this spacious masterpiece nestled in the prestigious Skyliner Summit neighborhood on Bend's coveted westside. This meticulously remodeled estate boasts breathtaking Cascade mountain views and offers the perfect blend of sophisticated design and unparalleled comfort. Unwind under the high-end tile roof, with inviting covered porches on both the front and back. The back porch extends with a retractable awning system, creating a versatile space for year-round outdoor entertaining. Step inside to a breathtaking great room, where soaring vaulted ceilings and a completely remodeled kitchen create a light-filled, open concept masterpiece. The gourmet chef's kitchen ignites your culinary passion with top-of-the-line Viking appliances and a dedicated coffee bar, perfect for mornings with a view. Retire to one of the four spacious bedrooms, each a private sanctuary, complemented by luxurious bathrooms. For the ultimate entertainment experience, immerse yourself in your very own custom-designed movie theater. Featuring surround sound and stadium seating, this dedicated space guarantees unforgettable movie nights. Beyond the exceptional living areas, this home prioritizes functionality. Ample storage areas cater to all your needs, while a dedicated workout room allows you to maintain your fitness routine in the comfort of your own home. Step outside onto the expansive deck and let the awe-inspiring Cascade mountain views take center stage. Enjoy the tranquility of nature with the network of trails that weave throughout the neighborhood, offering a seamless connection to the outdoors.
Agent Information

Property Specifics
Property Type:
Single-Family
Monthly Common Charges:
$27
Yearly Taxes:
$11,523
Estimated Sq. Foot:
4,843
Lot Size:
0.38 ac.
Price per Sq. Foot:
$453
Building Stories:
N/A
MLS ID:
220179838
Source Status:
Active
Also Listed By:
connectagency: a0UXX000000008G2AQ
Amenities
Breakfast Bar
Ceiling Fan(S)
Double Vanity
Enclosed Toilet(S)
Linen Closet
Open Floorplan
Pantry
Shower/Tub Combo
Soaking Tub
Solid Surface Counters
Tile Counters
Tile Shower
Vaulted Ceiling(S)
Wired For Data
Electric
Forced Air
Natural Gas
Radiant
Zoned
Central Air
Attached
Concrete
Driveway
Garage Door Opener
Heated Garage
Paver Block
Storage
Workshop In Garage
Daylight
Gas
Great Room
Double Pane Windows
Low Emissivity Windows
Vinyl Frames
Carpet
Laminate
Simulated Wood
Tile
Carbon Monoxide Detector(S)
Smoke Detector(S)
Washer/Dryer
Gas Available
Park
Trail(S)
Dishwasher
Disposal
Dryer
Hot Water Recirculating Pump
Microwave
Oven
Range
Range Hood
Refrigerator
Washer
Water Heater
Basement
Parking
Attached Garage
Fireplace
Trail(S)
Trail(S)
Views & Exposures
Cascade MountainsNeighborhood
Location & Transportation
Other Property Information
Summary
General Information
- Year Built: 2003
- Architectural Style: Northwest
School
- Elementary School: High Lakes Elem
- Middle or Junior School: Pacific Crest Middle
- High School: Summit High
Parking
- Total Parking Spaces: 3
- Parking Features: Attached, Concrete, Driveway, Garage Door Opener, Heated Garage, Paver Block, Storage, Workshop in Garage
- Garage: Yes
- Attached Garage: Yes
- Garage Spaces: 3
HOA
- Association Fee: $320.00; Semi-Annually
Interior and Exterior Features
Interior Features
- Interior Features: Breakfast Bar, Built-in Features, Ceiling Fan(s), Double Vanity, Enclosed Toilet(s), Linen Closet, Open Floorplan, Pantry, Shower/Tub Combo, Soaking Tub, Solid Surface Counters, Tile Counters, Tile Shower, Vaulted Ceiling(s), Walk-In Closet(s), Wired for Data
- Living Area: 4,843 sq. ft.; source: Estimated
- Total Bedrooms: 4
- Full Bathrooms: 3
- Half Bathrooms: 1
- Fireplace: Gas, Great Room
- Flooring: Carpet, Laminate, Simulated Wood, Tile
- Appliances: Dishwasher, Disposal, Dryer, Hot Water Recirculating Pump, Microwave, Oven, Range, Range Hood, Refrigerator, Washer, Water Heater
- Furnished: Unfurnished
Exterior Features
- Exterior Features: Deck
- Roof: Tile
- Window Features: Double Pane Windows, Low Emissivity Windows, Vinyl Frames
- View: Cascade Mountains, Neighborhood
- Security Features: Carbon Monoxide Detector(s), Smoke Detector(s)
Structure
- Levels: Two
- Property Attached: No Common Walls, No One Above, No One Below
- Construction Materials: Frame
- Foundation Details: Stemwall
- Basement: Daylight
Property Information
Lot Information
- Zoning: RS
- Lot Features: Drip System, Landscaped, Sloped, Sprinkler Timer(s), Sprinklers In Front, Sprinklers In Rear
- Lot Size: 0.38 ac.
- Road Frontage Type: Shared Access
- Road Surface Type: Paved
Utilities
- Utilities: Utilities
- Cooling: Central Air, Zoned
- Heating: Electric, Forced Air, Natural Gas, Radiant, Zoned
- Water Source: Public
- Irrigation Source: None
- Sewer: Public Sewer
Community
- Association Amenities: Firewise Certification, Snow Removal, Trail(s)
- Community Features: Gas Available, Park, Trail(s)
Estimated Monthly Payments
Monthly Total
$11,515
Monthly Charges
$27
Monthly Taxes
$960
Interest
6.00%
Down Payment
20.00%
Mortgage Calculator
Monthly Mortgage Cost
$10,528
Monthly Charges
$987
Total Monthly Payment
$11,515
Calculation based on:
Price:
$2,195,000
Charges:
$987
* Additional charges may apply
Similar Listings
Based on information from OREGON DATASHARE. All data, including all measurements and calculations of area, is obtained from various sources and has not been, and will not be, verified by broker or MLS. All information should be independently reviewed and verified for accuracy. Copyright 2024 OREGON DATASHARE. All rights reserved.
Last checked: May 2, 2024, 4:47 AM UTC
