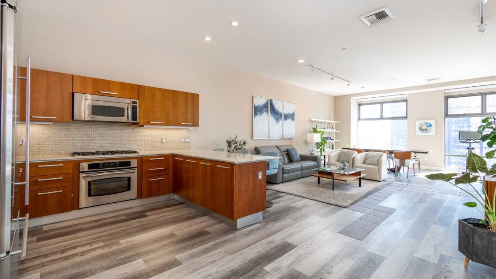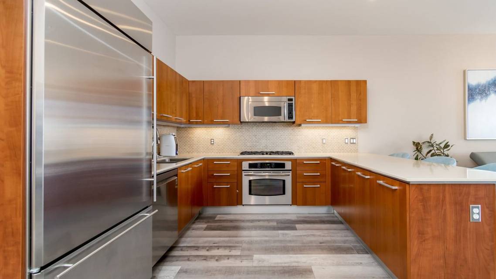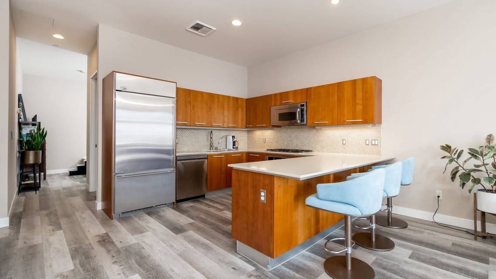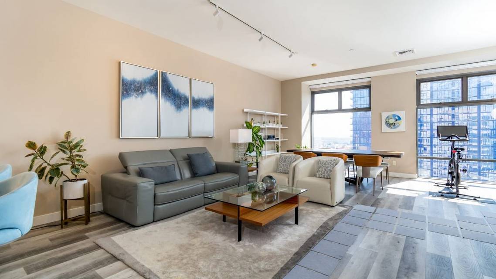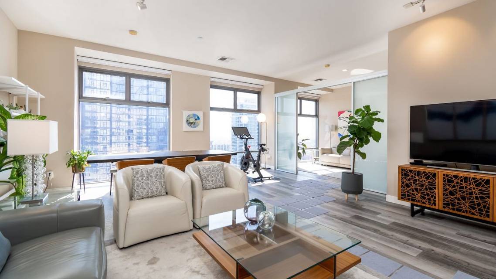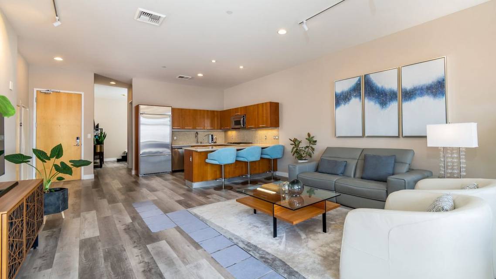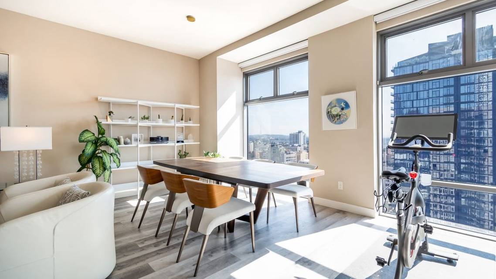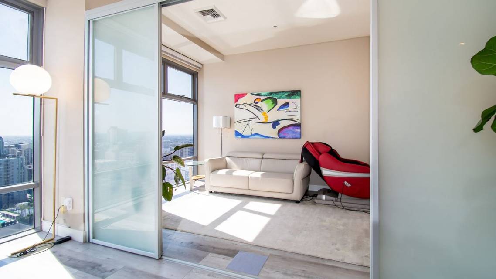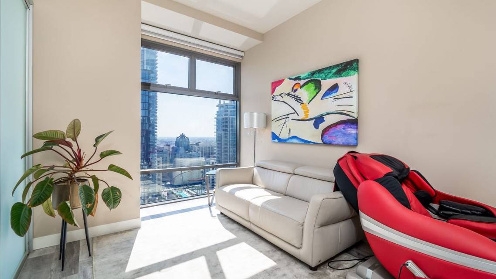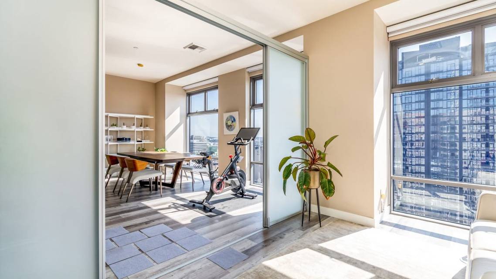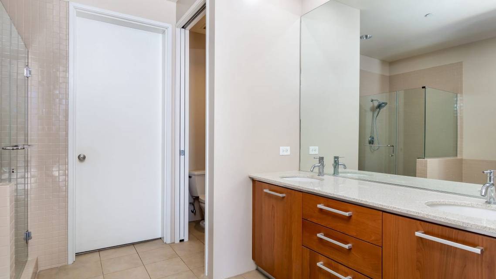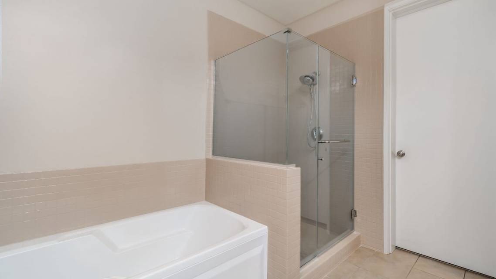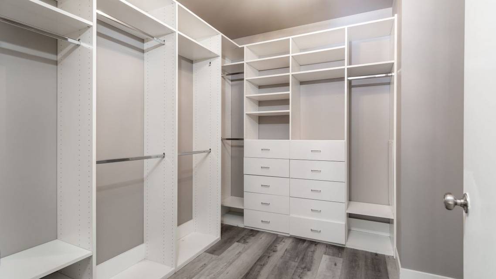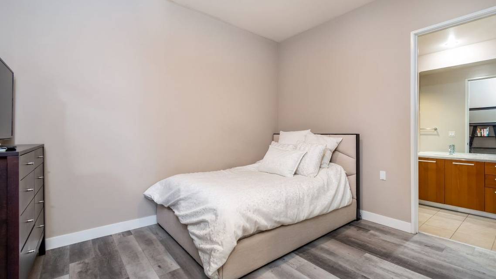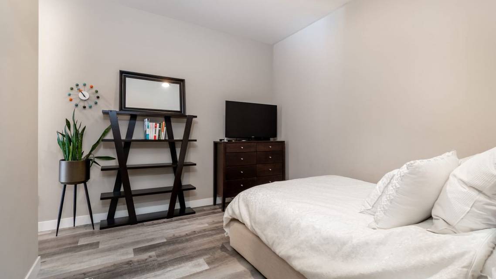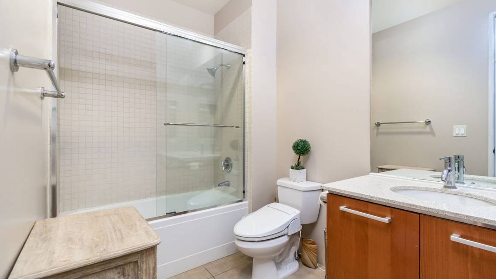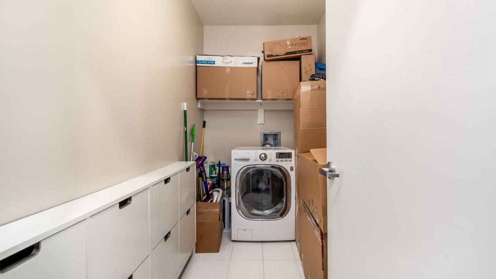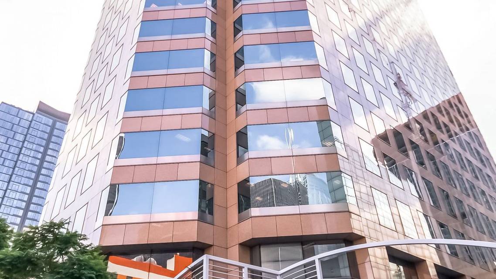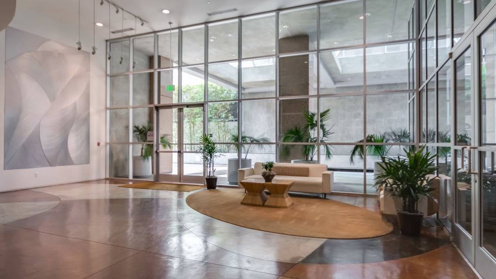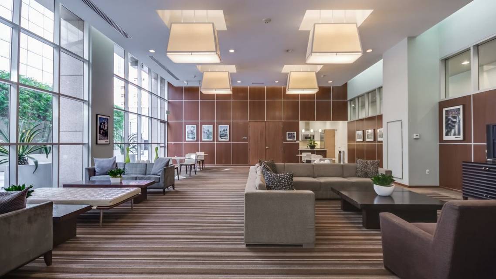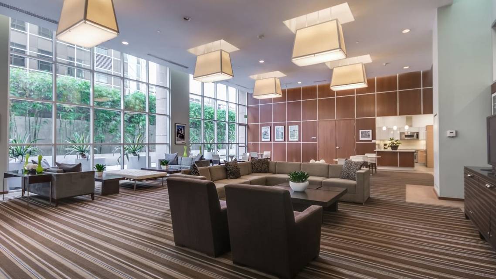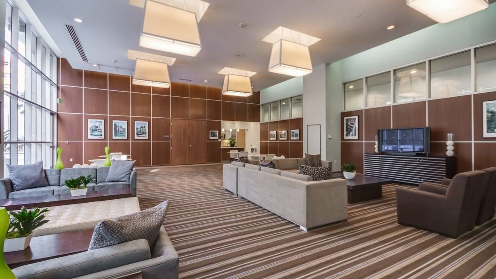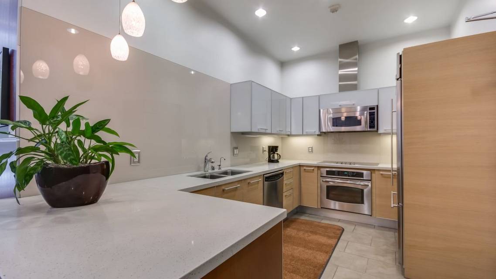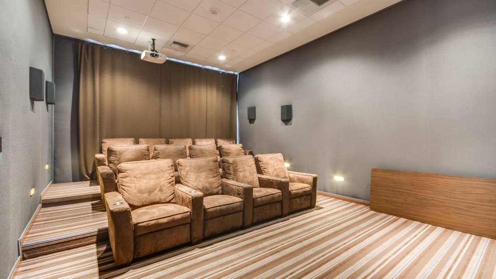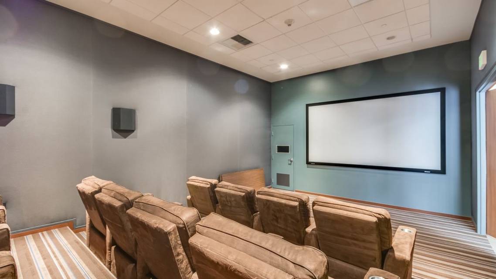

801 S Grand Avenue #1909
Downtown LA, Los Angeles, CA 90017Rental Price
$3,950
Property Type
Condo
Beds
2
Baths
2
Property Description
This spectacular and refined high-rise residence is situated 19 floors above the city with panoramic north-east views. Features include new hardwood flooring, a custom-built walk-in primary closet, motorized shades, decorative paint, additional lighting, and a glass bedroom sliding enclosure. Amenities include a spacious business lounge, cozy screening room, newly remodeled fitness center, on-site management, and 24-hour security. Two assigned parking spots. Enjoy the urban lifestyle with nearby amenities including Whole Foods, Macy Bloc, Fig and 7th, CVS, Crypto.com Arena and LA-Live, Capital Grille, Joyce, Bottega Louie, the Downtown Library, 7th Street metro station, Apple's Tower Theater Store, and so much more! Life just got better.
Agent Information
Property Specifics
Property Type:
Condo
Estimated Sq. Foot:
1,320
Lot Size:
N/A
Price per Sq. Foot:
$36
Building Units:
132
Building Stories:
N/A
Pet Policy:
N/A
MLS ID:
a0UUc000003GdLYMA0-r
Source Status:
Active
Also Listed By:
CLAW MLS: 24-363453
Building Amenities
Contemporary
Hardwood Floors
Gym
Elevator
Doorman
Hot Water
Security
Clubhouse
Dock
Guest Parking
Gated Community
Modern
Exercise Room
Contemporary
Picnic Area
Controlled Access
Meeting Room
Architectural
Tennis None
Gated Parking
High Ceilings (9 Feet+)
Card Room
Conference
Assoc Pet Rules
Onsite Property Management
Gated Community Guard
Assoc Maintains Landscape
Rec Multipurpose Rm
Banquet
Motorized Shades
Walk In Closets
Walk In Closet
Walk In Master Closet
Electric Blinds
Panoramic City Views
Panoramic Views
Spectacular City Views
Spacious Floor Plan
Two Parking Spaces
Two Private Entrances
Switchboard
East Facing Views
Updated Unit
Panoramic Views In Each Room
Corner Unit With Upgrades
Level Two Ev Charger
Northeast Corner Unit
Panoramic Dtla City Views
2 Bed. 2 Bath. 2 Parking
Spacious And Rare Floor Plan
Prime West Facing Views
Spacious Two Bed Floor Plan
Rare Se Corner Unit
West Facing Views.
Large Spacious Floor Plan.
Master Walk In Closet.
Upgraded Throughout.
Beautiful Remodeled Unit
Ev Charger For Parking
Amazing Walkability
Unit Amenities
Central
Air Conditioning
Parking Assigned
Parking Attached
24 Hour
Pool None
Parking
Attached Garage
Modern Kitchen
Views & Exposures
CityCity Lights
Location & Transportation
Terms
Security Deposit: N/AMin Lease Term: N/AMax Lease Term: N/A
Other Property Information
Summary
General Information
- Year Built: 2005
- Architectural Style: Contemporary
- Lease Term: Lease
Parking
- Total Parking Spaces: 2
- Parking Features: Parking Assigned, Parking Attached
- Attached Garage: Yes
Interior and Exterior Features
Interior Features
- Interior Features: Modern Kitchen
- Living Area: 1,320 sq. ft.
- Total Bedrooms: 2
- Full Bathrooms: 2
Exterior Features
- View: City, City Lights, Other
- Security Features: 24 Hour
Pool/Spa
- Pool Features: Pool None
- Spa: None
Structure
- Building Name: Skylofts
- Building Features: East Facing Views, Updated Unit, Walk In Closet, Spacious Floor Plan
- Total Stories: 19
Property Information
Lot Information
- Lot Size:
Utilities
- Cooling: Air Conditioning, Central
- Heating: Central
Similar Listings
Building Information
Building Name:
N/A
Property Type:
Condo
Building Type:
N/A
Pet Policy:
N/A
Units:
132
Stories:
N/A
Built In:
1985
Sale Listings:
10
Rental Listings:
7
Land Lease:
No
Other Rental Listings in Building
All information is deemed reliable but not guaranteed. Copyright 2024 The Agency. All rights reserved.
Last checked: May 3, 2024, 8:18 AM UTC
