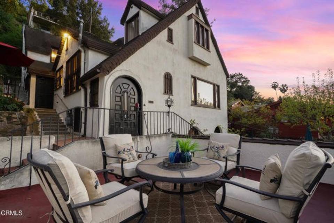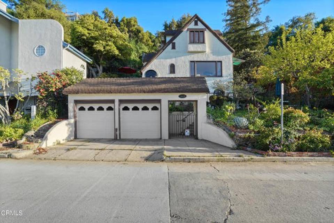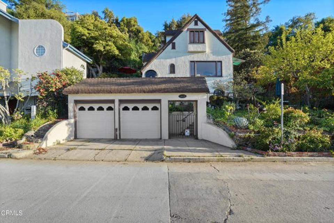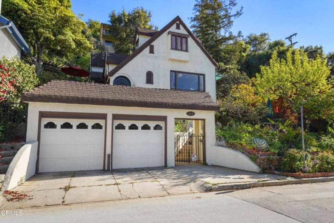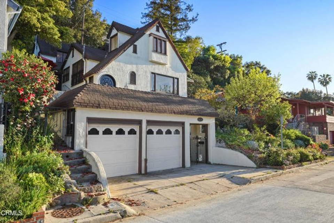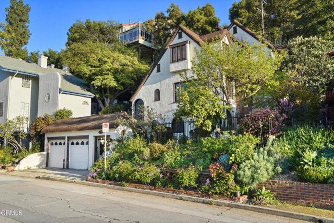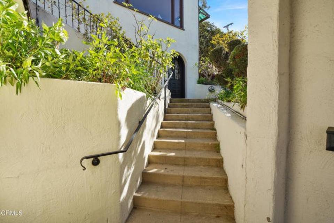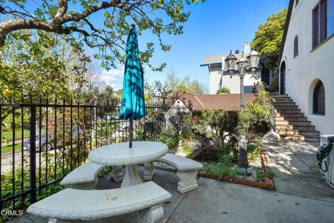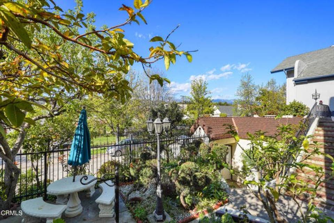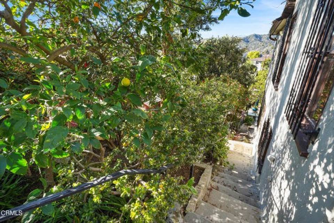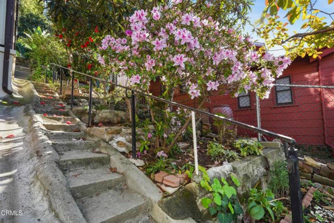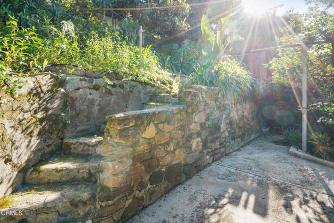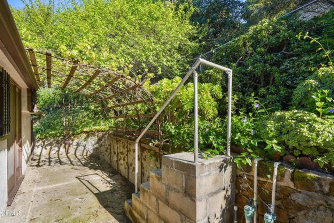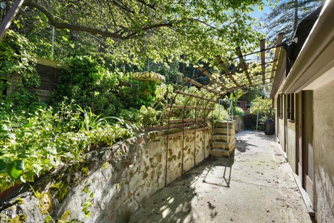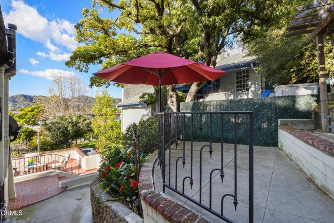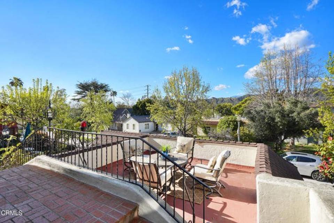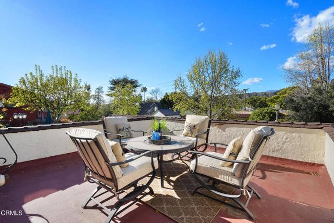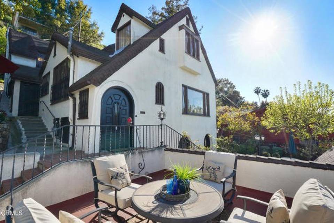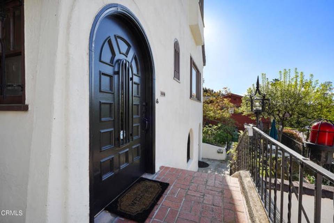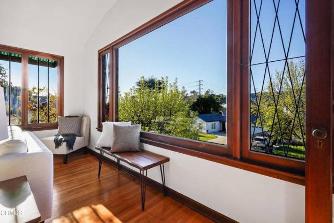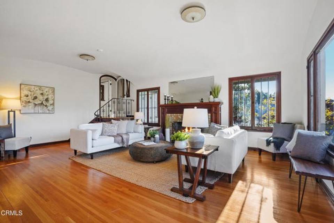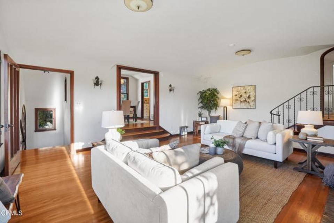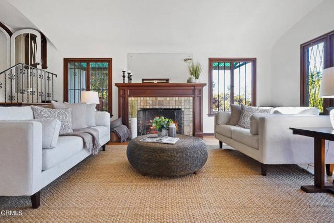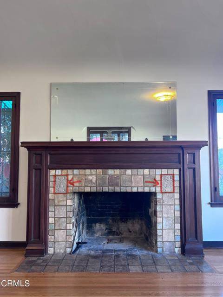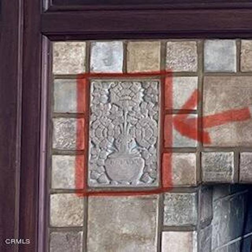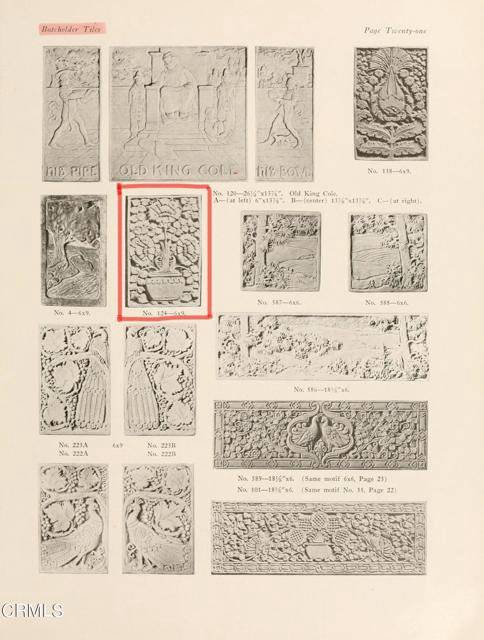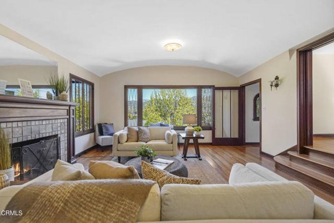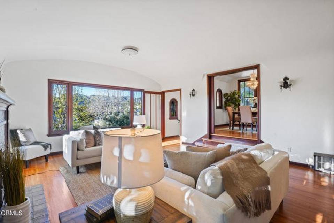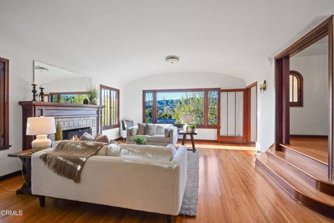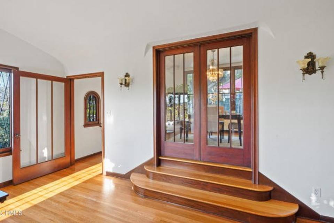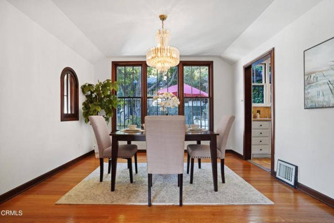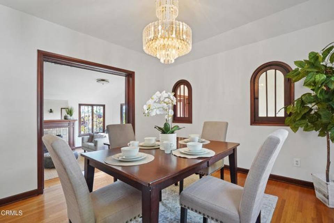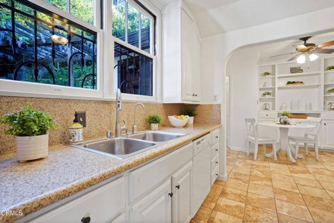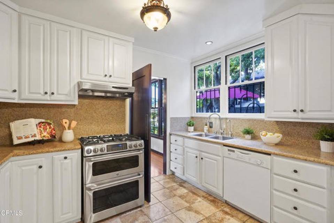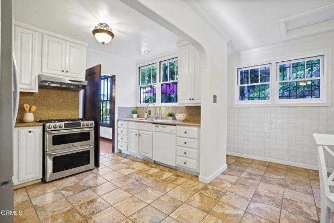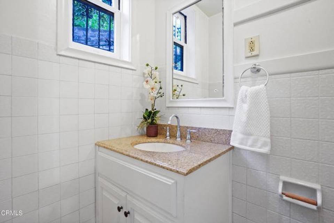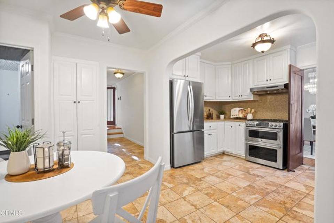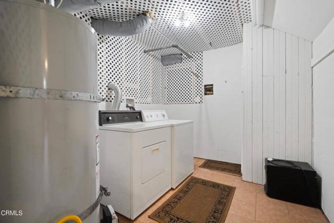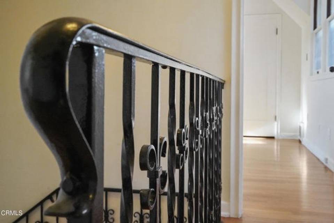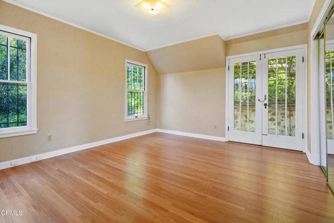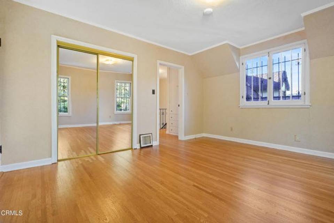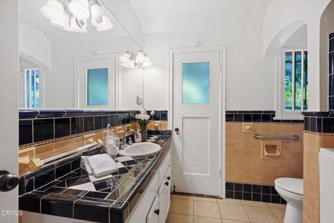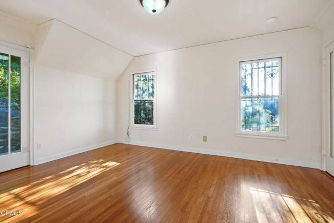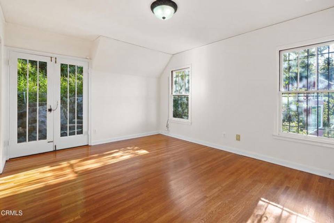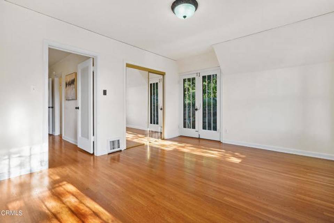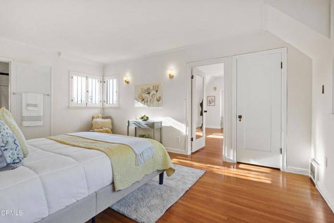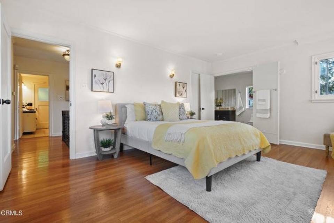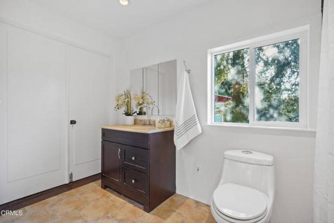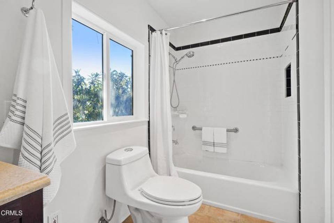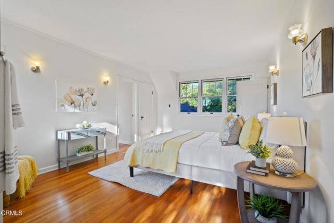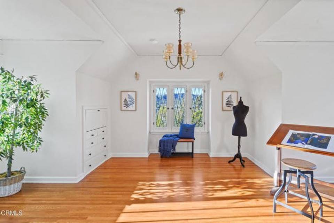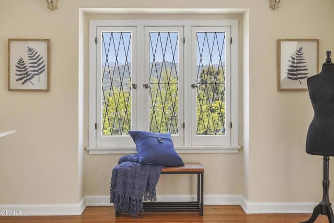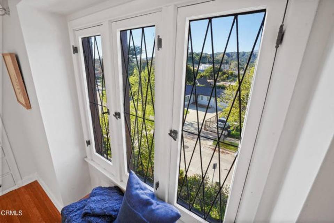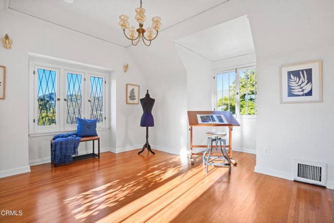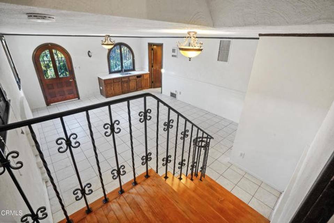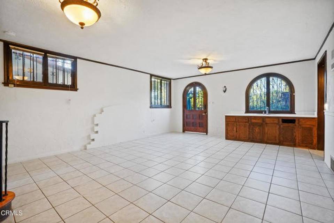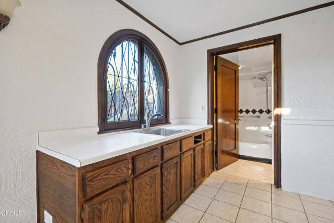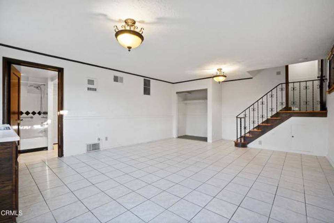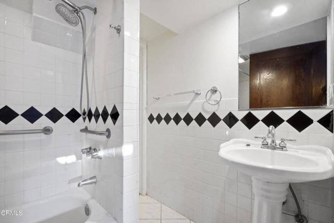

1572 Oak Grove Drive
Los Angeles, CA 90041
in contract
Sale Price
$1,750,000
Property Type
Single-Family
Beds
4
Full Baths
3
¾ Baths
2
Property Description
Step through the arched doorway of this storybook Tudor Revival to discover the hidden potential in the charming hillside residence intact with architectural elements and nestled in highly-desired Eagle Rock.Spanning 2860 square feet, this spacious home offers a canvas for your imagination to flourish. Delight in the character-rich features and design of this home by architect Fred J. Swaner, which distinguishes it from today's uniformity.This home offers versatile living options with its generous 5 bathrooms, 4 bedrooms, including 3 upstairs, and 1 studio bedroom below the main living areas, which has its own entry, kitchenette, and bathroom. Awe-inspiring vistas unfold through the expansive windows, framing unforgettable views. A notable Batchelder fireplace adds a decorative, nostalgic touch, while sunlight filters through the leaded glass windows. Underfoot, freshly-refinished wood floors whisper stories of a bygone era. Glass-paned pocket doors elegantly separate the dining room and echo two hinged windows flanking a space waiting for your buffet hutch and adding a touch of sophistication. Situated on a 5,681-square-foot lot, the tiered backyard beckons your inner green thumb. Abundance abounds with peach, persimmon, guava, lemon, apple, and loquat trees dotted throughout th
Agent Information

Estates Agent
(323) 628-6122
joan.lamond@theagencyre.com
License: California DRE #02064539
The Agency
Property Specifics
Property Type:
Single-Family
Estimated Sq. Foot:
2,860
Lot Size:
5,681 sq. ft.
Price per Sq. Foot:
$612
Building Stories:
N/A
MLS ID:
CRP1-17073
Source Status:
Pending Show for Backups
Also Listed By:
California Regional MLS: P1-17073
Amenities
Breakfast Nook
Parking Detached
Parking Garage Faces Front
Decorative
Living Room
Floor Tile
Floor Wood
Laundry Room
Inside
Dishwasher
Parking
Fireplace
Views & Exposures
View Mountain(s)
Location & Transportation
Other Property Information
Summary
General Information
- Year Built: 1925
Parking
- Total Parking Spaces: 2
- Parking Features: Parking Detached, Parking Garage Faces Front
- Garage: Yes
- Garage Spaces: 2
Interior and Exterior Features
Interior Features
- Interior Features: Breakfast Nook
- Living Area: 2,860
- Total Bedrooms: 4
- Total Bathrooms: 5
- Full Bathrooms: 3
- Three-Quarter Bathrooms: 2
- Fireplace: Decorative, Living Room
- Flooring: Floor Tile, Floor Wood
- Appliances: Dishwasher, Free-Standing Range
- Laundry Features: Laundry Room, Inside
Exterior Features
- Exterior Features: Backyard, Garden, Back Yard, Front Yard
- Roof: Roof Shingle
- View: View Mountain(s)
Structure
- Stories: 3
Property Information
Lot Information
- Lot Features: Sloped Up, Landscape Misc
- Lots: 1
- Buildings: 1
- Lot Size: 5,681 sq. ft.
Utilities
- Utilities: Sewer Connected, Natural Gas Connected
- Water Source: Water Source Public
- Sewer: Sewer Public Sewer
Estimated Monthly Payments
Monthly Total
$8,394
Monthly Taxes
N/A
Interest
6.00%
Down Payment
20.00%
Mortgage Calculator
Monthly Mortgage Cost
$8,394
Monthly Charges
$0
Total Monthly Payment
$8,394
Calculation based on:
Price:
$1,750,000
Charges:
$0
* Additional charges may apply
Similar Listings

Listing information provided by the Bay East Association of REALTORS® MLS and the Contra Costa Association of REALTORS®. All information is deemed reliable but not guaranteed. Copyright 2024 Bay East Association of REALTORS® and Contra Costa Association of REALTORS®. All rights reserved.
Last checked: May 1, 2024, 2:38 PM UTC
