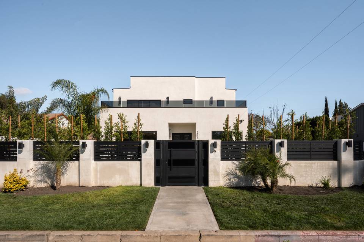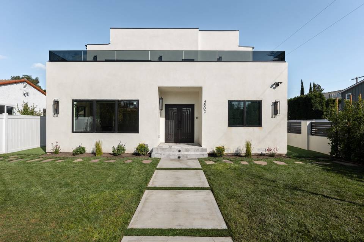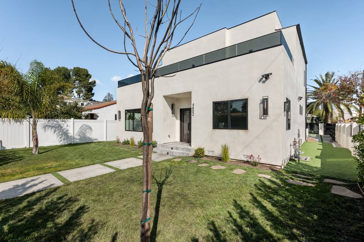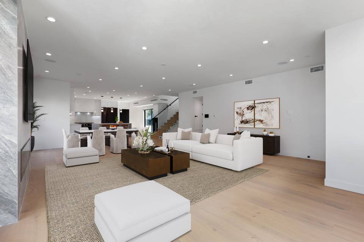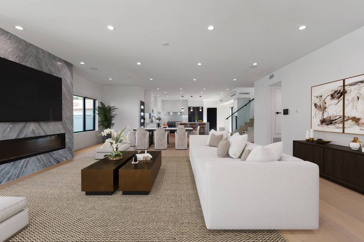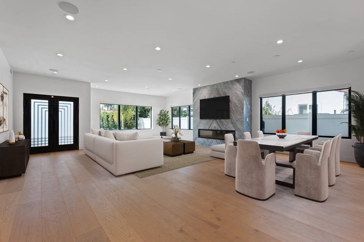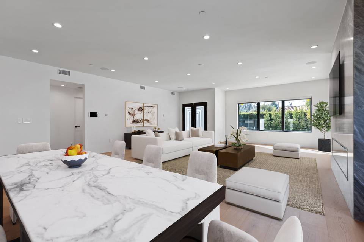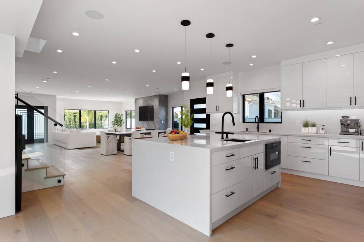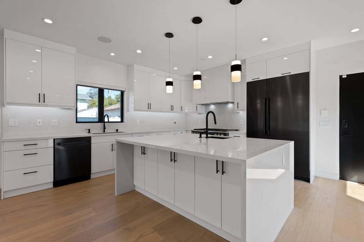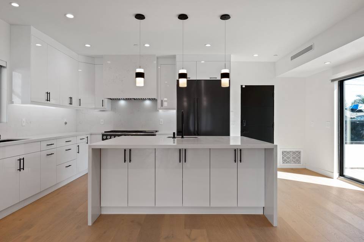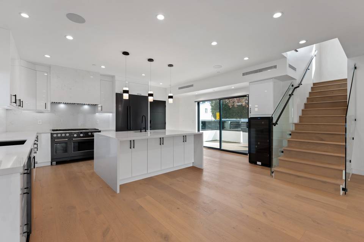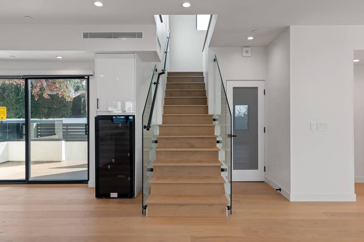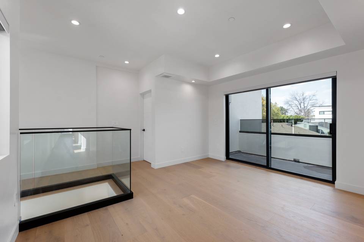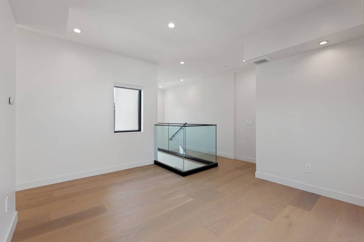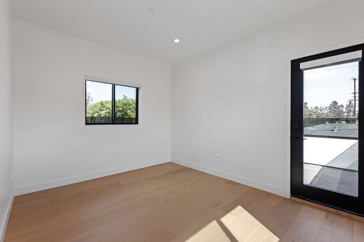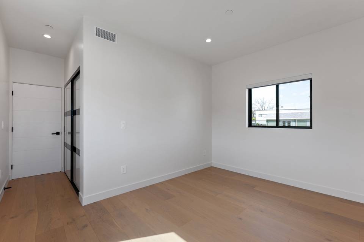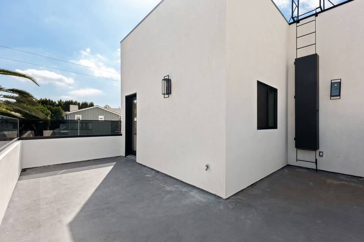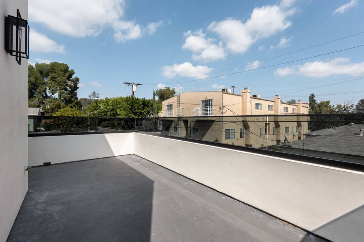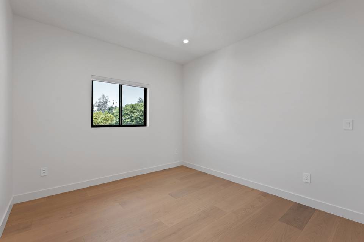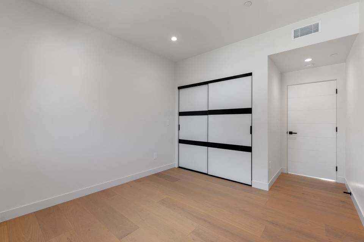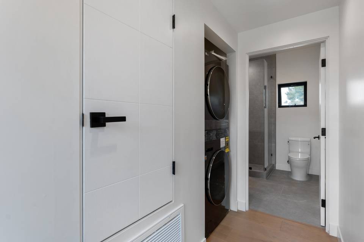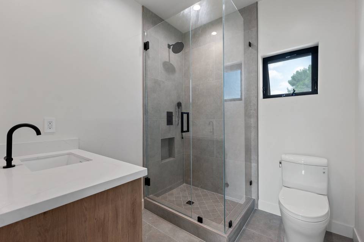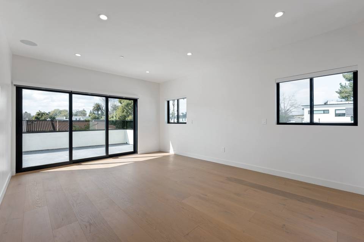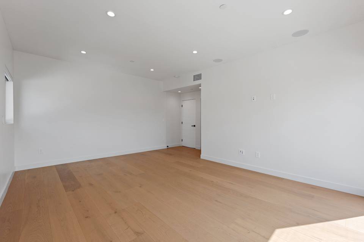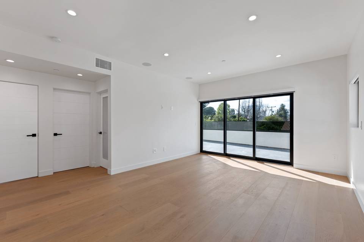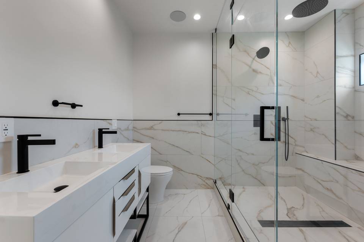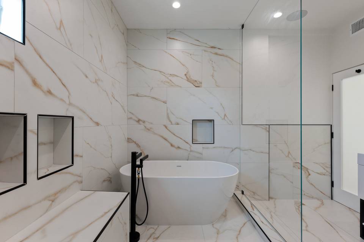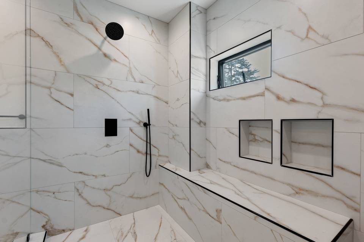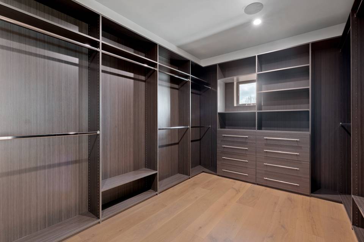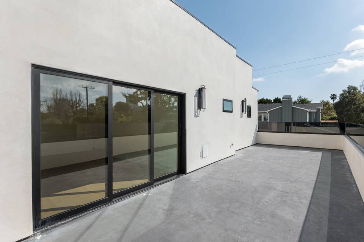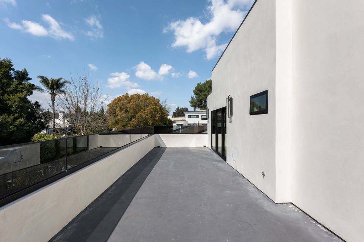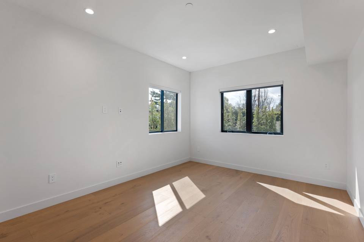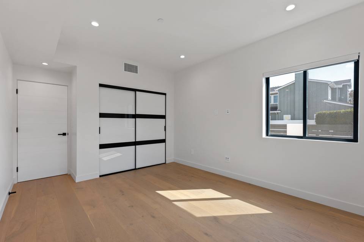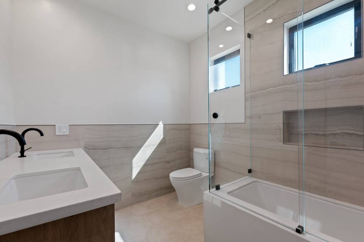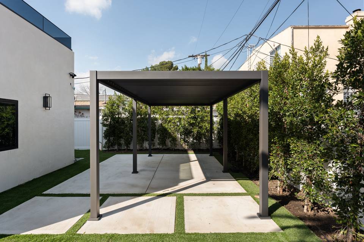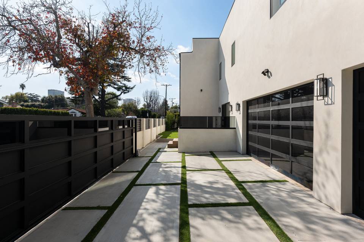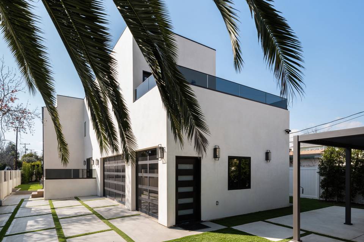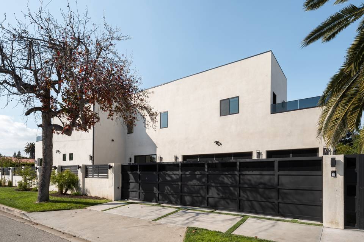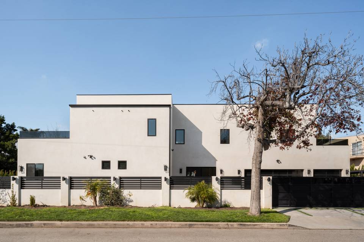

4802 Saloma Ave
Sherman Oaks, CA 91403Rental Price
$11,500
Property Type
Single-Family
Beds
4
Baths
3
Property Description
Welcome to this stunning new architectural gem nestled in Sherman Oaks. This newly constructed modern home boasts top-notch craftsmanship and attention to detail, offering a blend of elegance and comfort. With 3,554 square feet of space and a 650 square foot deck, it's designed for both convenience and relaxation. The open-concept layout, high ceilings, and abundant natural light create inviting living spaces featuring beautiful hardwood floors throughout. The gourmet kitchen is equipped with high-end appliances and a spacious island, perfect for entertaining. The primary suite offers a tranquil retreat with a spa-like ensuite bath. Additional bedrooms ensure privacy for family or guests. Outside, enjoy the smart home features for added convenience and security. Located in Sherman Oaks, it offers easy access to shopping, dining, and entertainment. Experience modern luxury living in this exceptional new home.
Agent Information

Partner | Grauman Rosenfeld Group
(310) 383-3282
wolfamer@theagencyre.com
License: California DRE #2002555
The Agency

Principal | Grauman Rosenfeld Group
(424) 600-7576
jgrauman@theagencyre.com
License: California DRE #1469825
The Agency
Property Specifics
Property Type:
Single-Family
Estimated Sq. Foot:
3,554
Lot Size:
6,473 sq. ft.
Price per Sq. Foot:
$39
Building Stories:
1
MLS ID:
24-369233
Source Status:
Active
Also Listed By:
connectagency: a0UXX000000007O2AQ
Amenities
Home Automation System
Central
Alarm System
Dishwasher
Dryer
Freezer
Microwave
Range/Oven
Refrigerator
Washer
Hardwood
In Unit
On Upper Level
Parking
Location & Transportation
Terms
Security Deposit: 23,000 MonthsMin Lease Term: 12 MonthsMax Lease Term: N/A
Other Property Information
Summary
General Information
- Year Built: 1941
- Year Built Source: Vendor Enhanced
- Architectural Style: Contemporary
- Pets Allowed: Call For Rules
- Lease Term: 1+Year
Parking
- Total Parking Spaces: 5
- Parking Features: Garage - 3 Car
- Covered Spaces: 3
Interior and Exterior Features
Interior Features
- Interior Features: Home Automation System
- Living Area: 3,554 sq. ft.; source: Estimated
- Total Bedrooms: 4
- Full Bathrooms: 3
- Flooring: Hardwood
- Laundry Features: In Unit, On Upper Level
- Other Equipment: Alarm System, Dishwasher, Dryer, Freezer, Microwave, Range/Oven, Refrigerator, Washer
- Furnished: Unfurnished
Exterior Features
- Exterior Features: Balcony, Sprinkler System
- View: None
Pool/Spa
- Pool Features: None
Structure
- Property Condition: New Construction
Property Information
Lot Information
- Zoning: LAR1
- Lot Size: 6,473.02 sq. ft.; source: Vendor Enhanced
- Lot Dimensions: 50x130
Utilities
- Cooling: Central
Community
- Association Amenities: None
Similar Listings

Listing information provided by the Combined LA/Westside Multiple Listing Service, Inc.. All information is deemed reliable but not guaranteed. Copyright 2024 Combined LA/Westside Multiple Listing Service, Inc., Los Angeles, California. All rights reserved.
Last checked: May 2, 2024, 4:48 AM UTC
