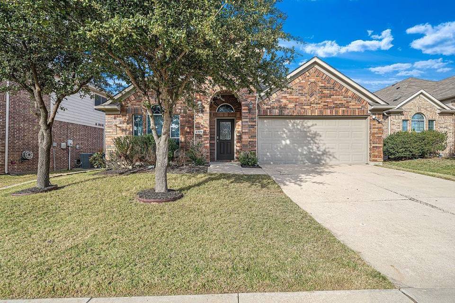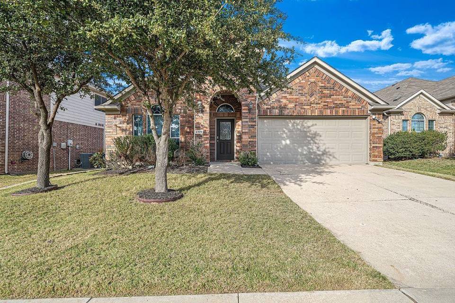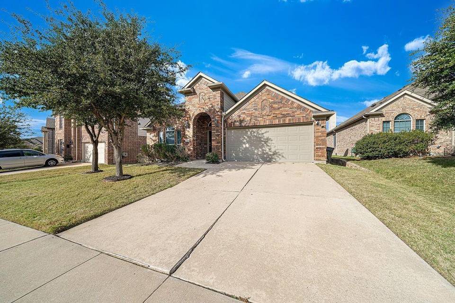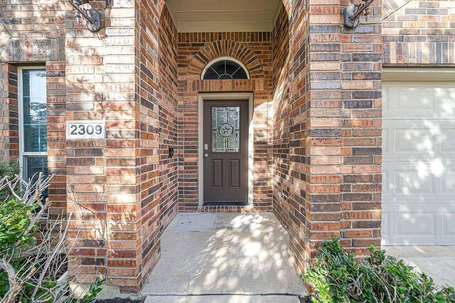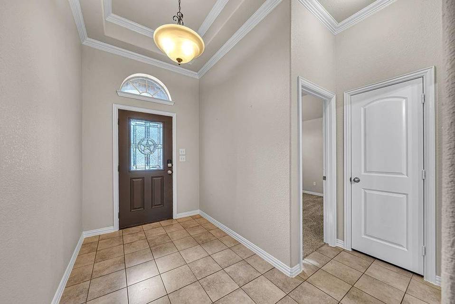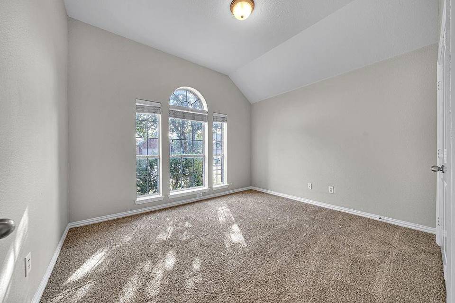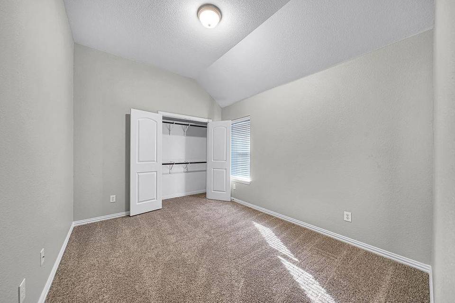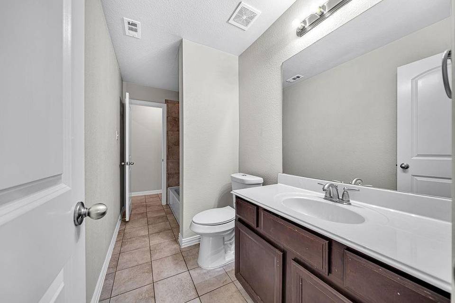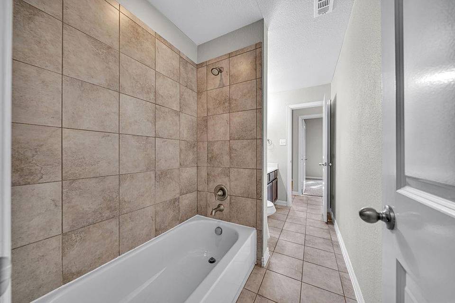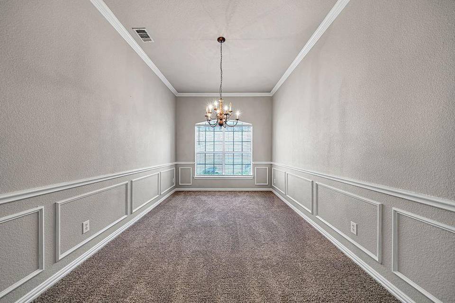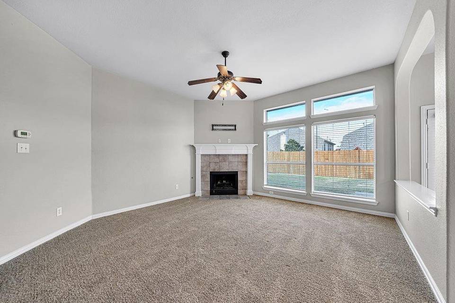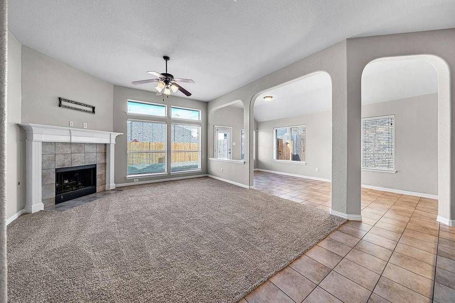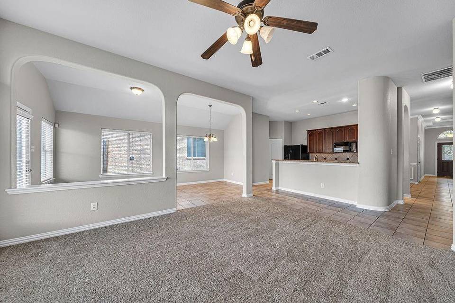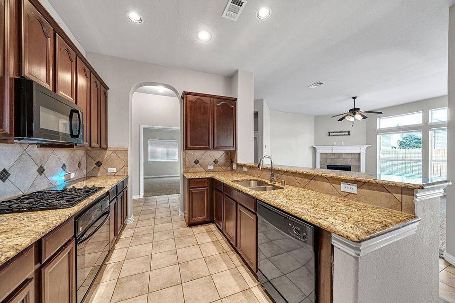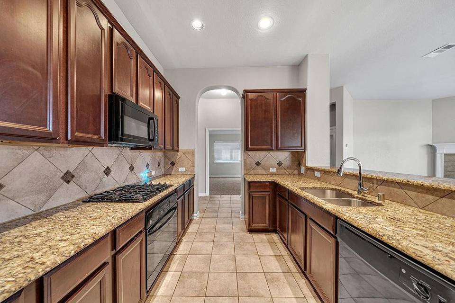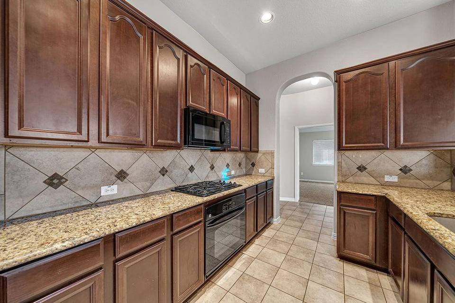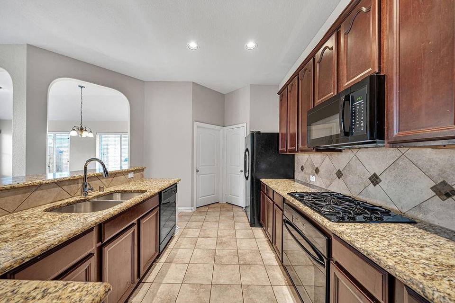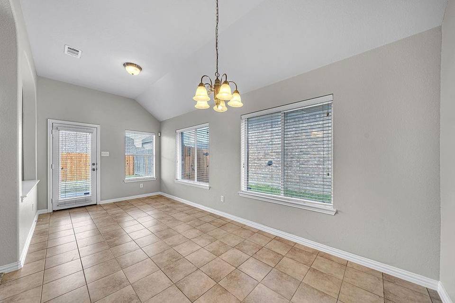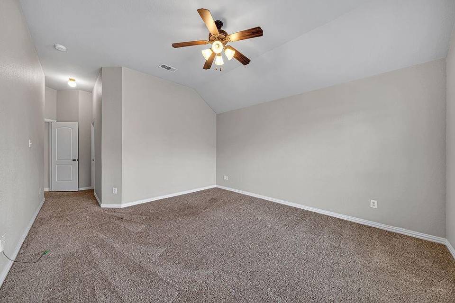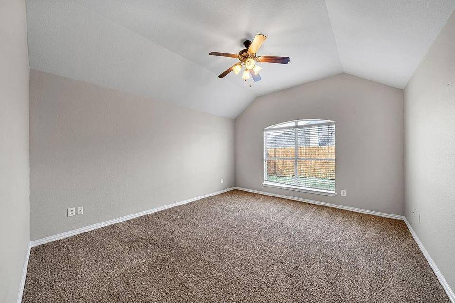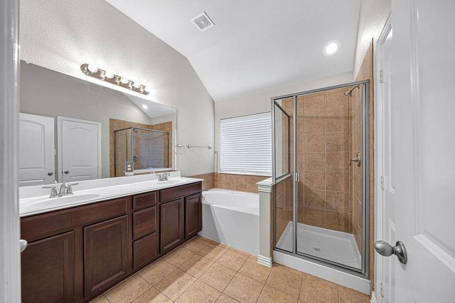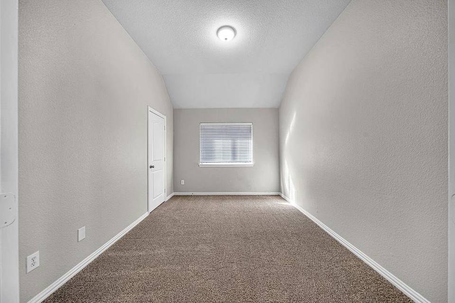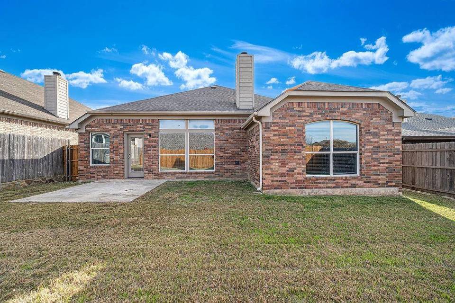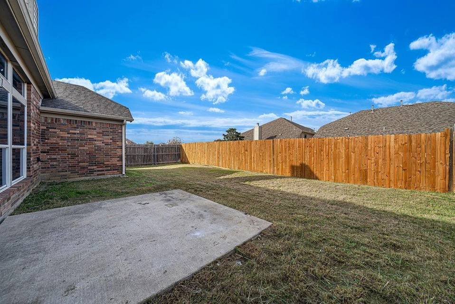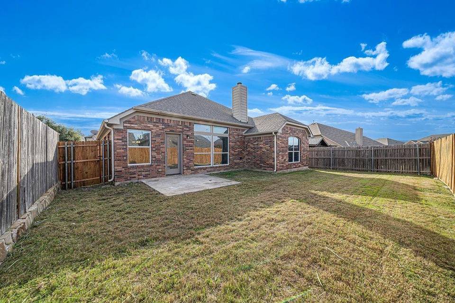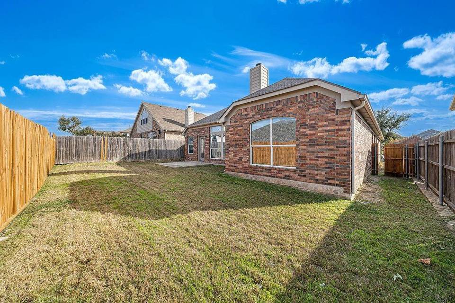

2309 Elm Valley Drive
Little Elm, TX 75068Sale Price
$448,500
Property Type
Single-Family
Beds
3
Baths
2
Property Description
This charming one-story home boasts the perfect combination of style, functionality, and convenience. Located within the highly sought-after Frisco ISD with 3 bedrooms, 2 bathrooms, plus an office, this home has everything you need. The open floor plan seamlessly connects the living room featuring a fireplace with gas logs, dining area, and kitchen with granite countertops and a gas cooktop. Driveway and sidewalk recently updated Feb 2024. The neighborhood elementary school is just a short walking distance from your front door. Community amenities include pools, jogging paths, playgrounds, and parks. You will find yourself in close proximity to shopping centers, dining options, and entertainment. Everything you need is just minutes away. Great opportunity for an investor or if you're looking to secure a home and move in later. Tenant lease in place until January 4 2025.
Agent Information
Property Specifics
Property Type:
Single-Family
Monthly Common Charges:
$50
Estimated Sq. Foot:
2,096
Lot Size:
6,098 sq. ft.
Price per Sq. Foot:
$214
Building Stories:
N/A
MLS ID:
20579440
Source Status:
Active
Amenities
Cable Tv Available
Granite Counters
Open Floorplan
Central
Electric
Ceiling Fan(S)
Central Air
Gas
Living Room
Carpet
Tile
Smoke Detector(S)
Dishwasher
Gas Cooktop
Microwave
Parking
Attached Garage
Fireplace
Location & Transportation
Other Property Information
Summary
General Information
- Year Built: 2009
- Year Built Details: Preowned
- Architectural Style: Traditional
School
- Elementary School: Robertson
Parking
- Total Parking Spaces: 2
- Garage: Yes
- Attached Garage: Yes
- Garage Spaces: 2
- Covered Spaces: 2
HOA
- Association Name: Sunset Point HOA
- Association Phone: (469) 362-0580
- Association Fee: $600.00; Annually
- Association Fee Includes: Full Use of Facilities
Interior and Exterior Features
Interior Features
- Interior Features: Cable TV Available, Eat-in Kitchen, Granite Counters, Open Floorplan
- Living Area: 2,096
- Total Bedrooms: 3
- Total Bathrooms: 2
- Full Bathrooms: 2
- Fireplace: Gas, Living Room
- Total Fireplaces: 1
- Flooring: Carpet, Tile
- Appliances: Dishwasher, Gas Cooktop, Microwave
- Furnished: Unfurnished
Exterior Features
- Security Features: Smoke Detector(s)
Structure
- Levels: One
- Construction Materials: Brick, Siding
- Foundation Details: Slab
Property Information
Lot Information
- Lot Size: 6,098.4 sq. ft.; source: Public Records
- Fencing: Wood
Utilities
- Utilities: City Sewer, City Water
- Cooling: Ceiling Fan(s), Central Air
- Heating: Central, Electric
Community
- Community Features: None
Estimated Monthly Payments
Monthly Total
$2,201
Monthly Charges
$50
Monthly Taxes
N/A
Interest
6.00%
Down Payment
20.00%
Mortgage Calculator
Monthly Mortgage Cost
$2,151
Monthly Charges
$50
Total Monthly Payment
$2,201
Calculation based on:
Price:
$448,500
Charges:
$50
* Additional charges may apply
Similar Listings
Based on information from North Texas Real Estate Information. All data, including all measurements and calculations of area, is obtained from various sources and has not been, and will not be, verified by broker or MLS. All information should be independently reviewed and verified for accuracy. Copyright 2024 NTREIS. All rights reserved.
Last checked: May 16, 2024, 12:17 PM UTC
