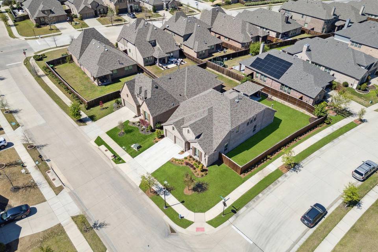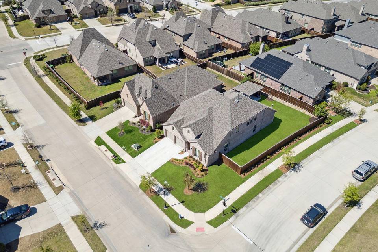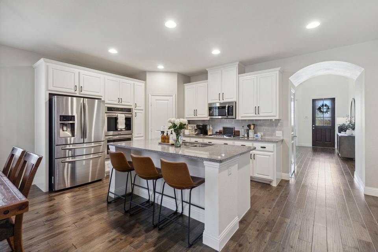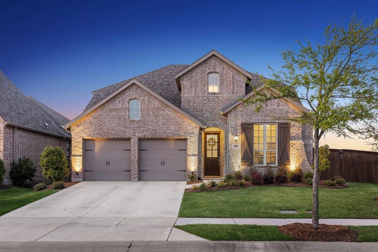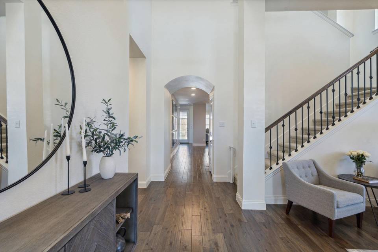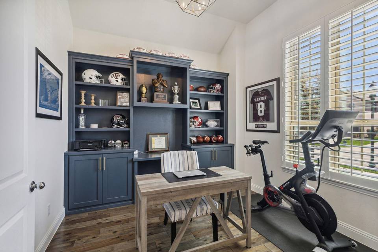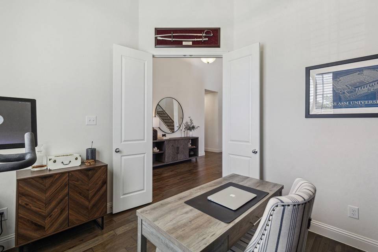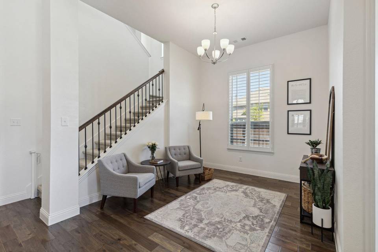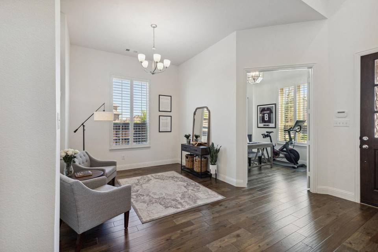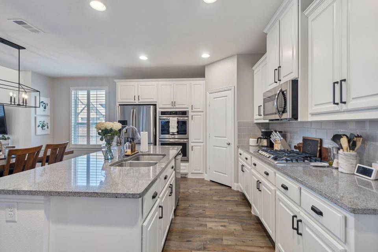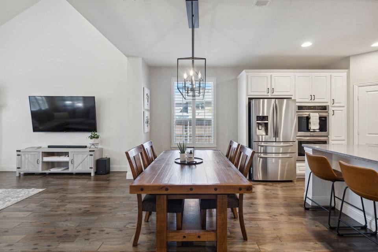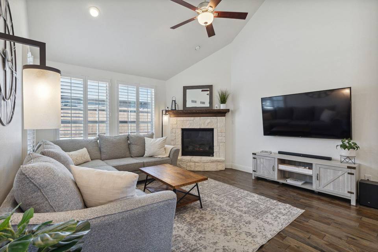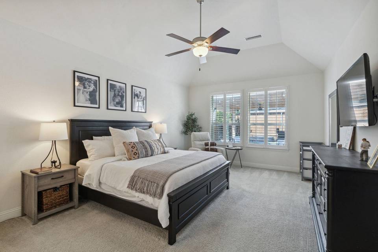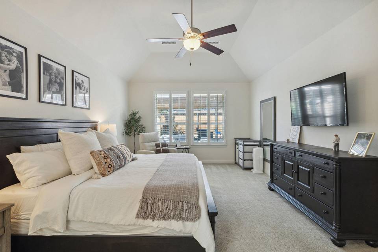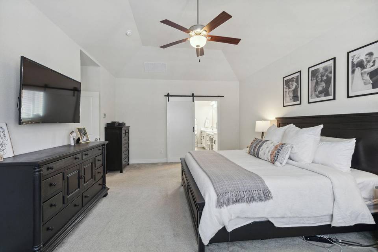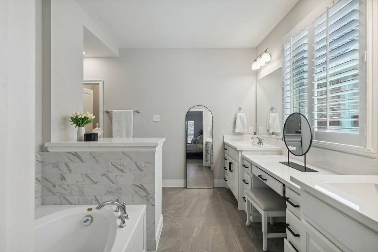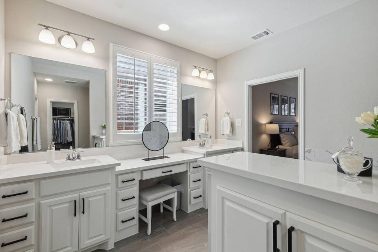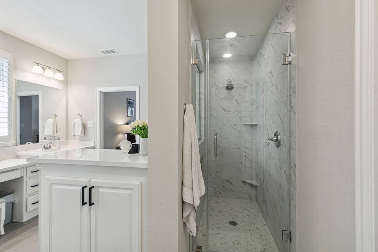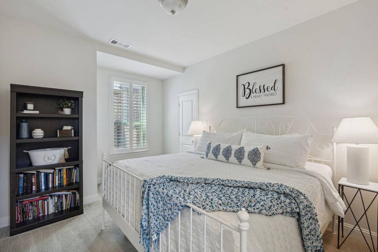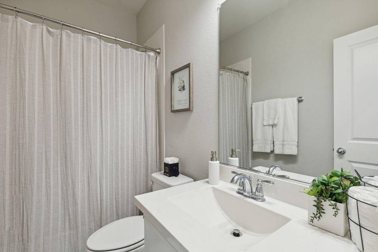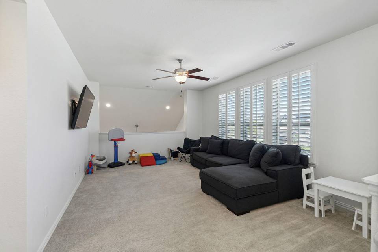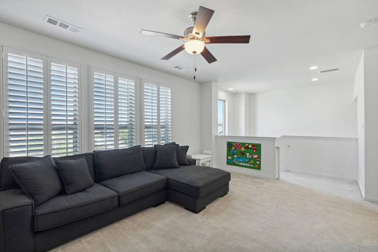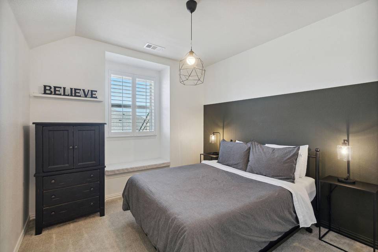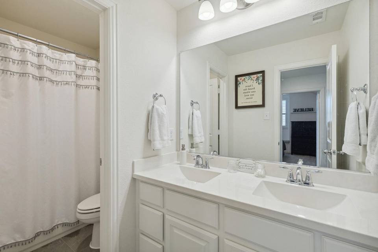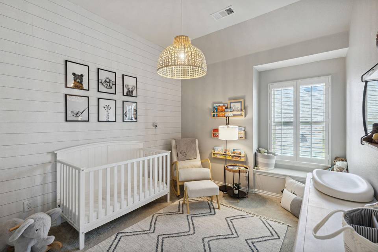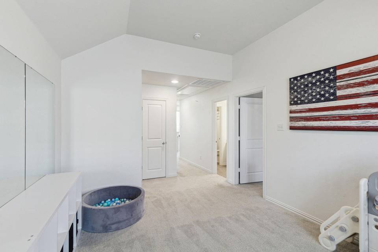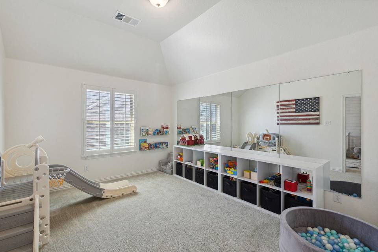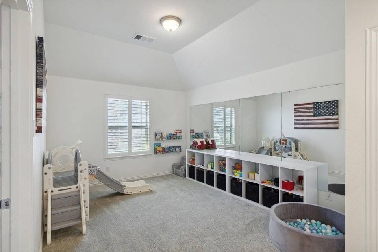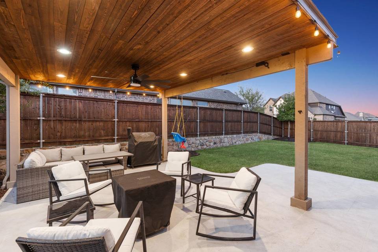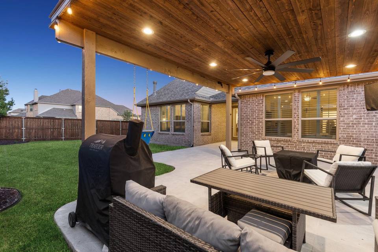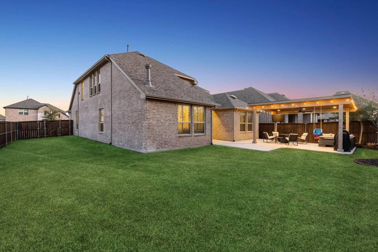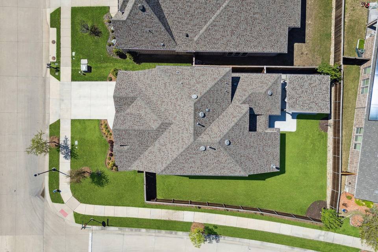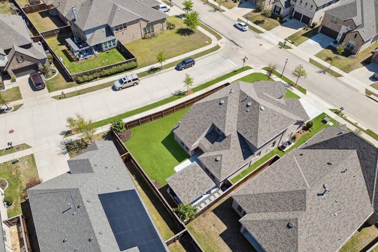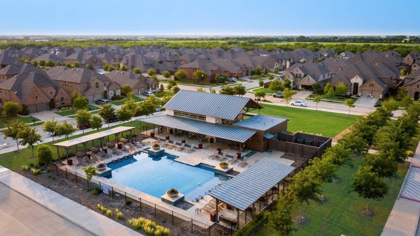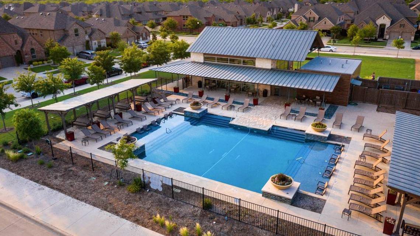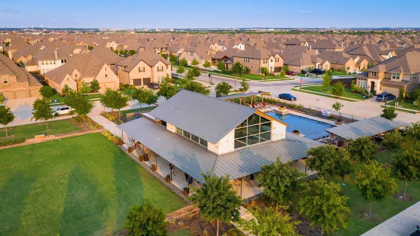

16217 Benbrook Boulevard
Prosper, TX 75078
in contract
Sale Price
$715,000
Property Type
Single-Family
Beds
4
Baths
3
Property Description
This corner-lot home combines practicality and elegance, featuring two bedrooms on the first floor, a home office with built in shelving and cabinetry, and high ceilings that enhance its spacious feel. The kitchen includes granite countertops, stainless steel appliances, tile backsplash, and double ovens. The primary bathroom has been fully renovated, adding value and style along with new tile in the secondary baths and laundry room. The backyard is designed for relaxation and privacy, featuring low-maintenance landscaping and enough space for gardening or outdoor activities including an extended covered back patio with electrical breaker, canned lights, outlets, and French drain system for maintenance. located in Prosper ISD and in close proximity to shopping and highways make this property both convenient and desirable. With many community amenities including a clubhouse, fitness center, pool, trails, parks, and playgrounds it's ready for move-in and suited for modern living needs.
Agent Information
Property Specifics
Property Type:
Single-Family
Monthly Common Charges:
$28
Estimated Sq. Foot:
3,057
Lot Size:
7,841 sq. ft.
Price per Sq. Foot:
$234
Building Stories:
N/A
MLS ID:
20574910
Source Status:
Active Contingent
Amenities
Cable Tv Available
Decorative Lighting
Double Vanity
Flat Screen Wiring
Granite Counters
High Speed Internet Available
Kitchen Island
Open Floorplan
Pantry
Vaulted Ceiling(S)
Natural Gas
Central Air
Irrigation Equipment
Gas
Heatilator
Living Room
Masonry
Raised Hearth
Plantation Shutters
Hardwood
Electric Dryer Hookup
Utility Room
Full Size W/D Area
Washer Hookup
Carbon Monoxide Detector(S)
Prewired
Security System
Smoke Detector(S)
Club House
Community Pool
Community Sprinkler
Fitness Center
Greenbelt
Jogging Path/Bike Path
Park
Playground
Pool
Sidewalks
Dishwasher
Disposal
Electric Oven
Gas Cooktop
Gas Water Heater
Microwave
Double Oven
Plumbed For Gas In Kitchen
Tankless Water Heater
Vented Exhaust Fan
Covered
Patio
Parking
Attached Garage
Fireplace
Location & Transportation
Other Property Information
Summary
General Information
- Year Built: 2017
- Year Built Details: Preowned
- Architectural Style: Traditional
School
- Elementary School: Charles and Cindy Stuber
Parking
- Total Parking Spaces: 2
- Garage: Yes
- Attached Garage: Yes
- Garage Spaces: 2
- Covered Spaces: 2
HOA
- Association Name: Goodwin & Co
- Association Phone: (214) 445-2700
- Association Fee: $332.00; Semi-Annual
- Association Fee Includes: Full Use of Facilities, Maintenance Grounds, Maintenance Structure, Management Fees
Interior and Exterior Features
Interior Features
- Interior Features: Cable TV Available, Decorative Lighting, Double Vanity, Eat-in Kitchen, Flat Screen Wiring, Granite Counters, High Speed Internet Available, In-Law Suite Floorplan, Kitchen Island, Open Floorplan, Pantry, Vaulted Ceiling(s), Walk-In Closet(s)
- Living Area: 3,057
- Total Bedrooms: 4
- Total Bathrooms: 3
- Full Bathrooms: 3
- Fireplace: Gas, Heatilator, Living Room, Masonry, Raised Hearth
- Total Fireplaces: 1
- Flooring: Hardwood
- Appliances: Built-in Gas Range, Dishwasher, Disposal, Electric Oven, Gas Cooktop, Gas Water Heater, Microwave, Double Oven, Plumbed For Gas in Kitchen, Tankless Water Heater, Vented Exhaust Fan
- Laundry Features: Electric Dryer Hookup, Utility Room, Full Size W/D Area, Washer Hookup
- Other Equipment: Irrigation Equipment
- Furnished: Unfurnished
Exterior Features
- Exterior Features: Covered Patio/Porch
- Window Features: Plantation Shutters
- Security Features: Carbon Monoxide Detector(s), Prewired, Security System, Smoke Detector(s)
Structure
- Levels: Two
- Construction Materials: Brick
- Foundation Details: Slab
- Patio and Porch Features: Covered, Patio
Property Information
Lot Information
- Lot Features: Corner Lot, Sprinkler System, Subdivision, Undivided
- Lot Size: 7,840.8 sq. ft.; source: Plans
- Fencing: Back Yard, Wood
Utilities
- Utilities: Cable Available, City Sewer, City Water, Concrete, Electricity Available, Natural Gas Available, Sewer Available, Underground Utilities
- Cooling: Central Air
- Heating: Natural Gas
Community
- Community Features: Club House, Community Pool, Community Sprinkler, Fitness Center, Greenbelt, Jogging Path/Bike Path, Park, Playground, Pool, Sidewalks
Estimated Monthly Payments
Monthly Total
$3,457
Monthly Charges
$28
Monthly Taxes
N/A
Interest
6.00%
Down Payment
20.00%
Mortgage Calculator
Monthly Mortgage Cost
$3,429
Monthly Charges
$28
Total Monthly Payment
$3,457
Calculation based on:
Price:
$715,000
Charges:
$28
* Additional charges may apply
Similar Listings
Based on information from North Texas Real Estate Information. All data, including all measurements and calculations of area, is obtained from various sources and has not been, and will not be, verified by broker or MLS. All information should be independently reviewed and verified for accuracy. Copyright 2024 NTREIS. All rights reserved.
Last checked: May 16, 2024, 12:17 PM UTC
