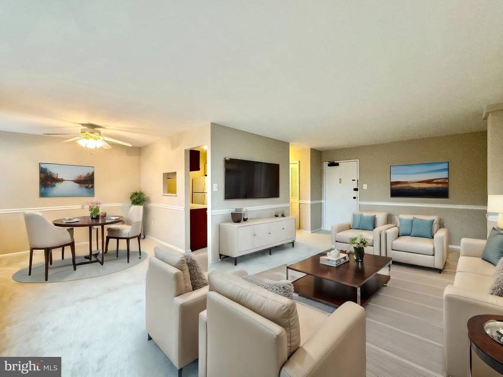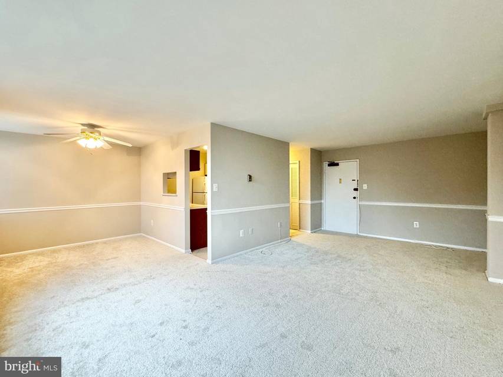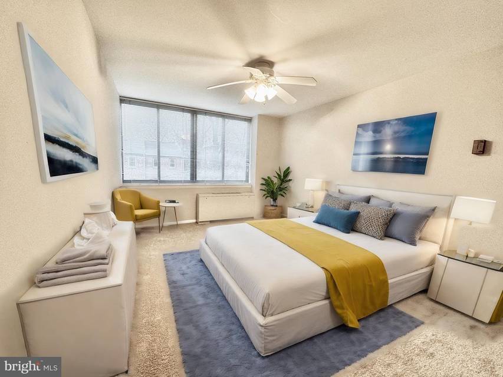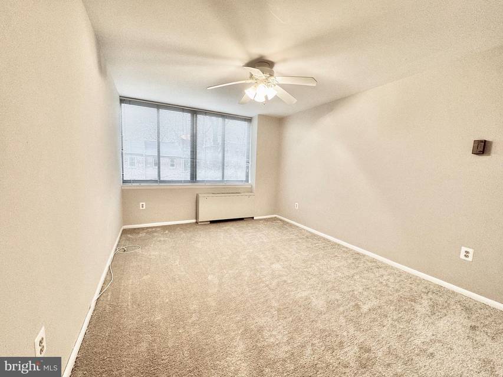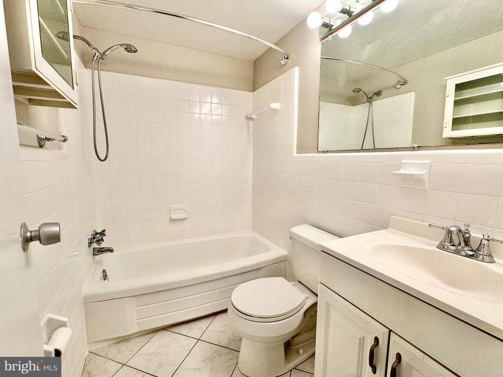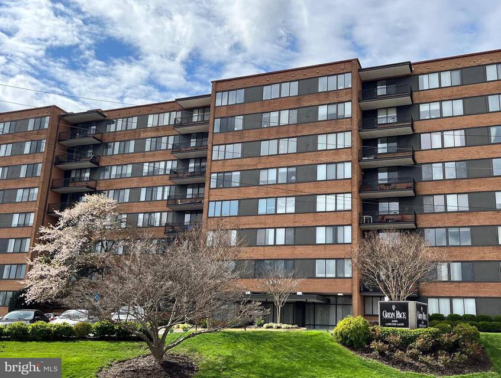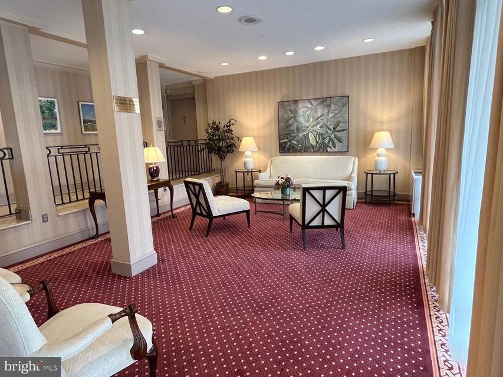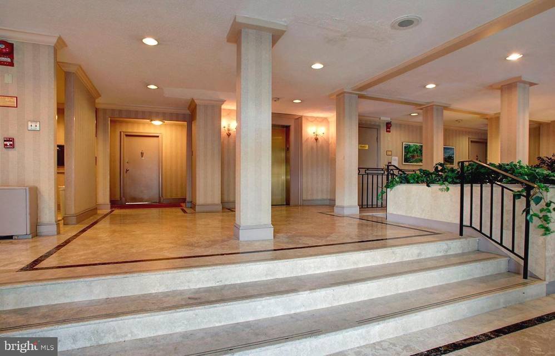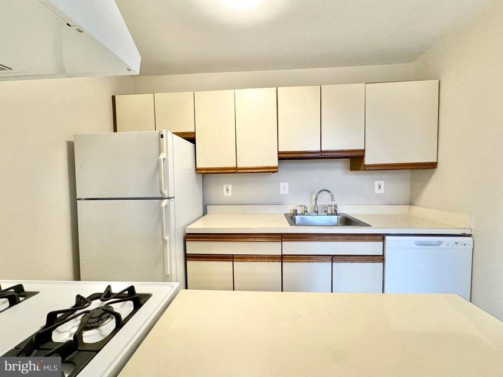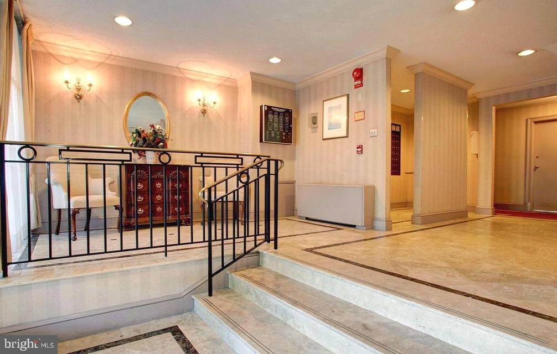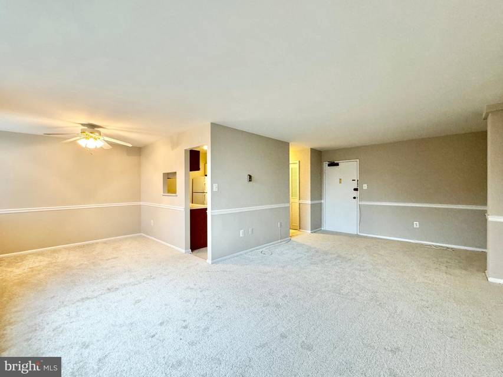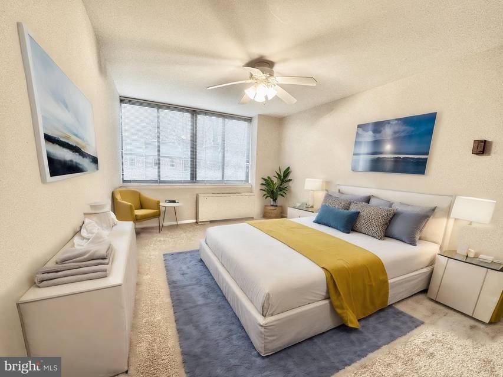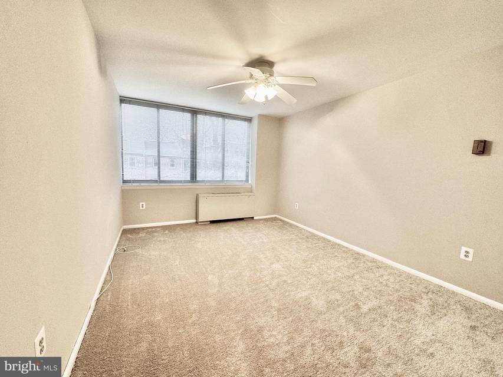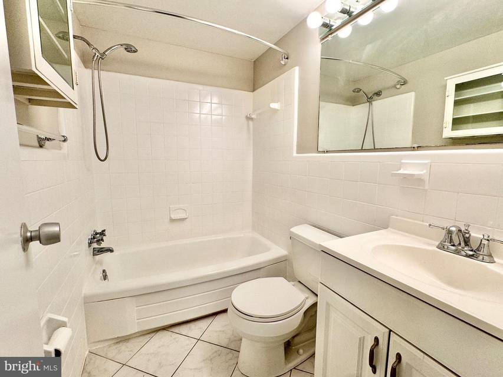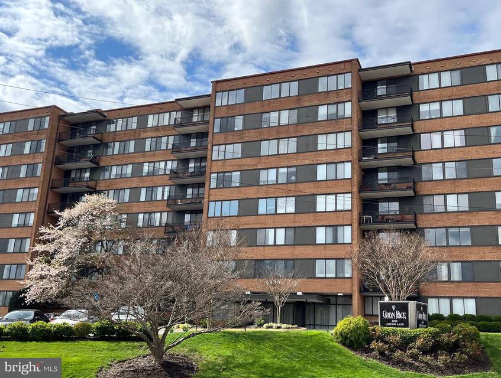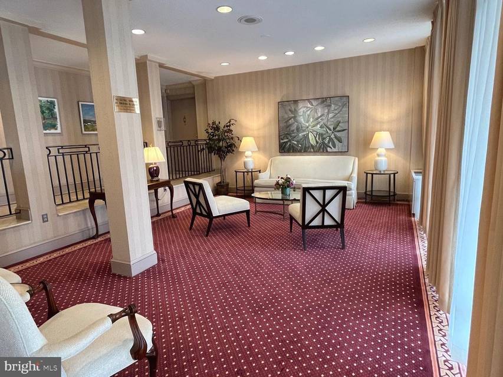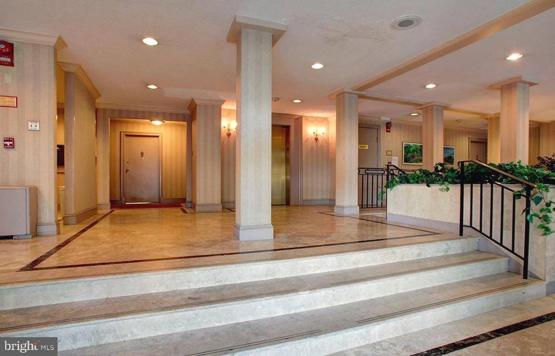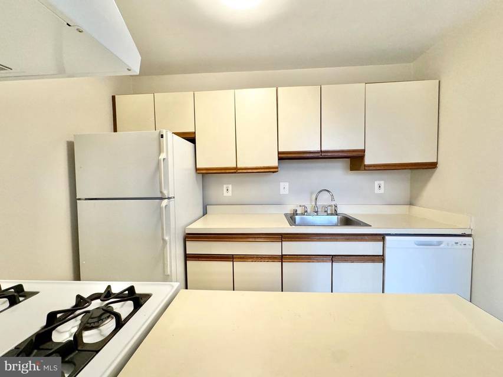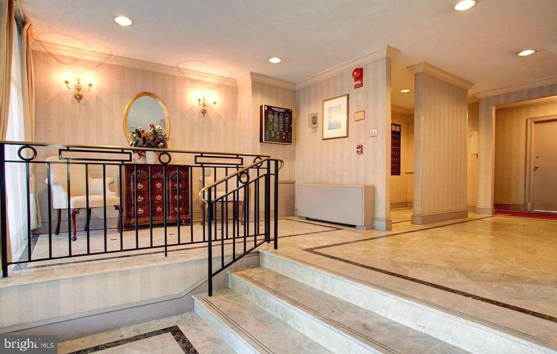

4390 Lorcom Lane #506
Arlington, VA 22207
in contract
Sale Price
$235,000
Property Type
Single-Family
Beds
1
Baths
1
Property Description
BLOWOUT PRICE! This 1-bedroom condo at 4390 Lorcom Lane #506 in Arlington, VA offers convenience and comfort at an affordable price. With a walkability score of 85, you'll find everything you need within minutes, including parks, grocery stores, and cafes like Starbucks. Plus, Georgetown is just a short 3.7-mile drive away. Includes two passes for two parking spaces in onsight lot!
The unit itself has been recently updated with fresh paint and new carpet, providing a clean and inviting atmosphere. There easy on-site parking and the reasonable condo fee covers all utilities, making budgeting a breeze.
For those who enjoy staying active, there's a community workout room available. And if you need to commute, the building is conveniently located near bus stops that offer easy access to the Rosslyn or Ballston Metro stations.
With 746 square feet of space, there's plenty of room to relax or entertain guests. Additionally, the condo comes with a storage space in the basement for added convenience.
The building features a well-appointed main lobby and security entrance for peace of mind. Don't miss out on this opportunity to own an affordable and conveniently located condo in Arlington!
The unit itself has been recently updated with fresh paint and new carpet, providing a clean and inviting atmosphere. There easy on-site parking and the reasonable condo fee covers all utilities, making budgeting a breeze.
For those who enjoy staying active, there's a community workout room available. And if you need to commute, the building is conveniently located near bus stops that offer easy access to the Rosslyn or Ballston Metro stations.
With 746 square feet of space, there's plenty of room to relax or entertain guests. Additionally, the condo comes with a storage space in the basement for added convenience.
The building features a well-appointed main lobby and security entrance for peace of mind. Don't miss out on this opportunity to own an affordable and conveniently located condo in Arlington!
Agent Information
Property Specifics
Property Type:
Single-Family
Monthly Common Charges:
$667
Yearly Taxes:
$2,346
Estimated Sq. Foot:
746
Lot Size:
N/A
Price per Sq. Foot:
$315
Building Stories:
N/A
MLS ID:
VAAR2042084
Source Status:
ACTIVE UNDER CONTRACT
Amenities
Combination Dining/Living
Elevator
Window Treatments
Forced Air
Central A/C
Dishwasher
Disposal
Exhaust Fan
Range Hood
Refrigerator
Parking
Elevator
Elevator
Location & Transportation
Other Property Information
Summary
General Information
- Year Built: 1961
- Year Built Source: Assessor
- Architectural Style: Other
- Above Grade Finished Area: 746 sq. ft.; source: Estimated
Parking
- Total Parking Spaces: 2
HOA
- Association Name 2: Carlyn Place
- Association Fee 2: $667.00; Monthly
- Association Fee Includes: Air Conditioning, Electricity, Heat, Management, Snow Removal, Trash, Water
Interior and Exterior Features
Interior Features
- Interior Features: Combination Dining/Living, Elevator, Window Treatments, Floor Plan - Open
- Living Area: 746 sq. ft.; source: Estimated
- Total Bedrooms: 1
- Total Bathrooms: 1
- Full Bathrooms: 1
- Appliances: Dishwasher, Disposal, Exhaust Fan, Oven/Range - Electric, Range Hood, Refrigerator
Exterior Features
- Exterior Features: Sidewalks
Structure
- Levels: 1
- Construction Materials: Brick
- Accessibility Features: Elevator
- Entry Level: 5
Property Information
Lot Information
- Zoning: RA6-15
Utilities
- Utilities: Cable TV Available
- Cooling: Central A/C
- Heating: Forced Air
- Water Source: Public
- Sewer: Public Sewer
Community
- Association Amenities: Elevator, Exercise Room, Party Room, Common Grounds
Estimated Monthly Payments
Monthly Total
$1,990
Monthly Charges
$667
Monthly Taxes
$196
Interest
6.00%
Down Payment
20.00%
Mortgage Calculator
Monthly Mortgage Cost
$1,127
Monthly Charges
$863
Total Monthly Payment
$1,990
Calculation based on:
Price:
$235,000
Charges:
$863
* Additional charges may apply
Similar Listings
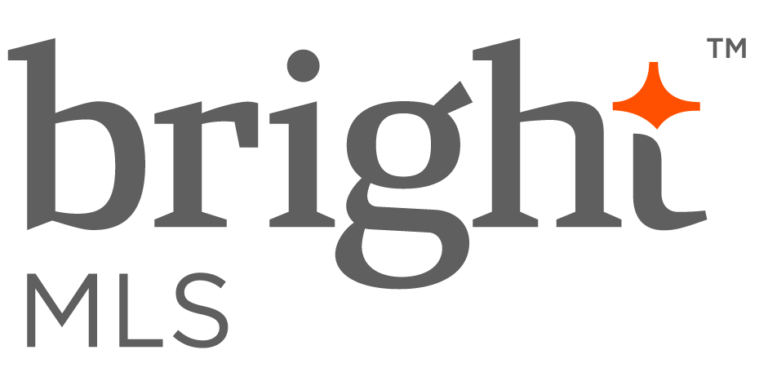
The information is being provided by Bright MLS, Inc. Information deemed reliable but not guaranteed. Information is provided for consumers personal, non-commercial use, and may not be used for any purpose other than the identification of potential properties for purchase. This information is not verified for authenticity or accuracy and is not guaranteed and may not reflect all real estate activity in the market. Copyright 2024 Bright MLS, Inc. All Rights Reserved. All rights reserved. Broker Reciprocity disclosure: Listing information are from various brokers who participate in IDX (Internet Data Exchange).
Last checked: May 3, 2024, 3:49 AM UTC
