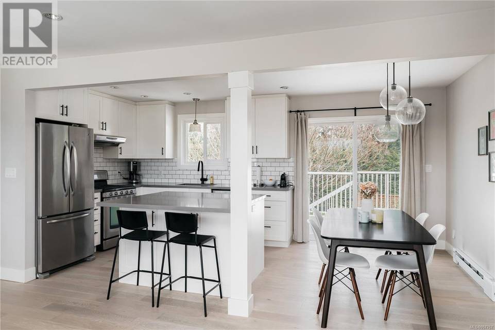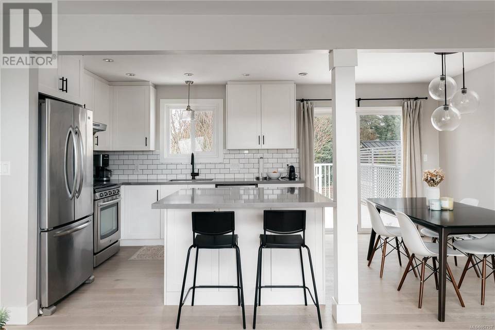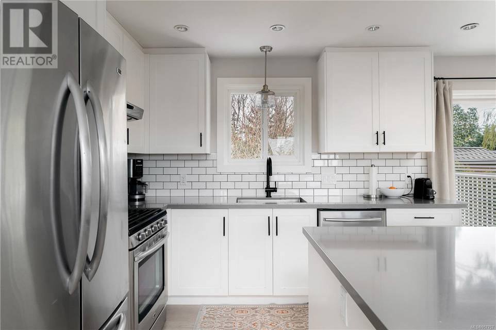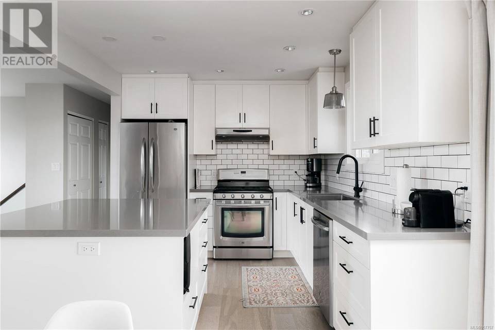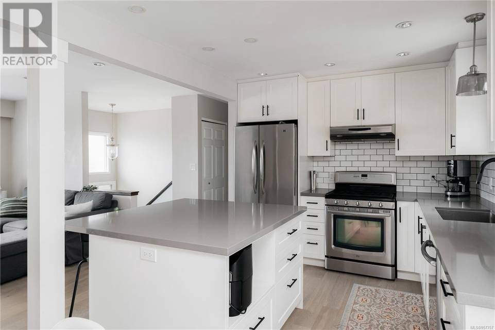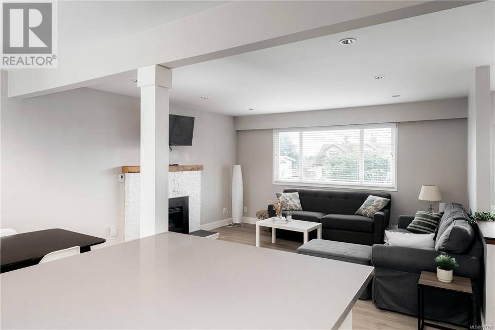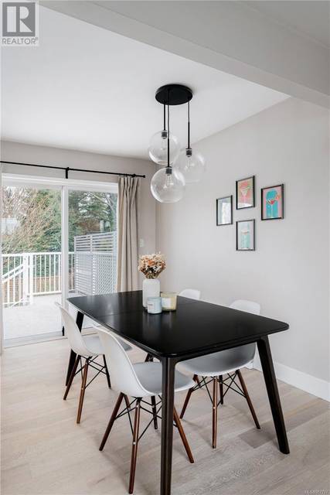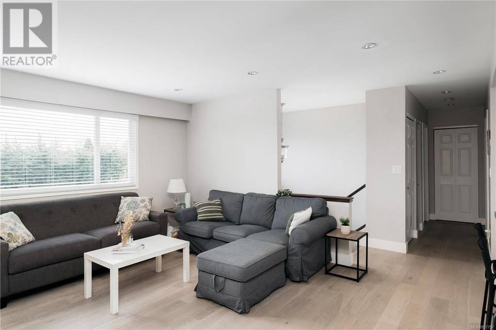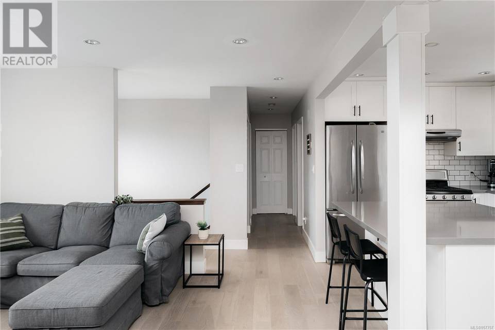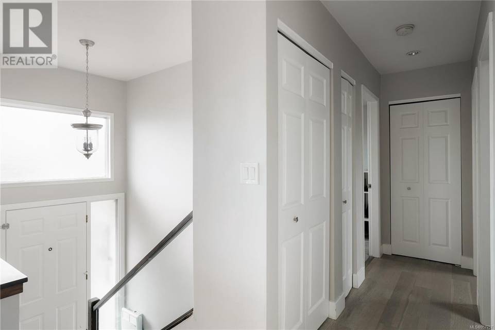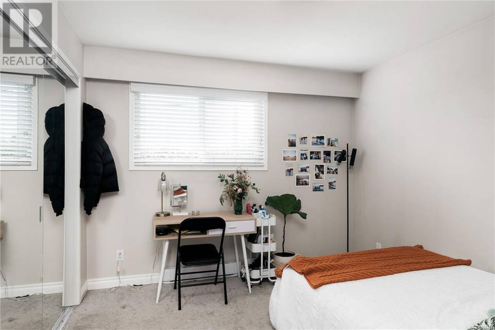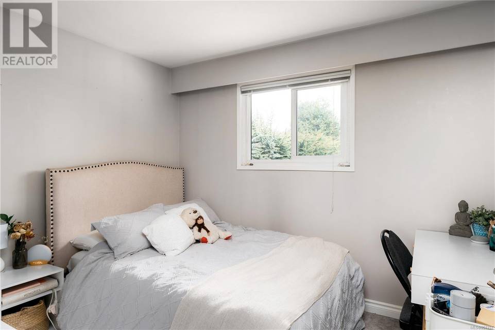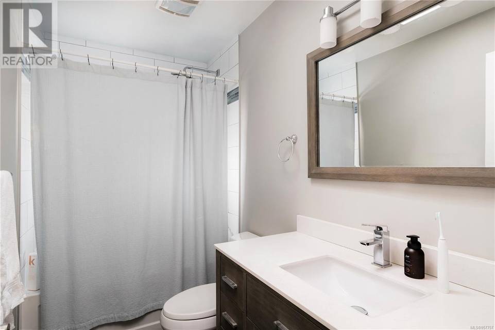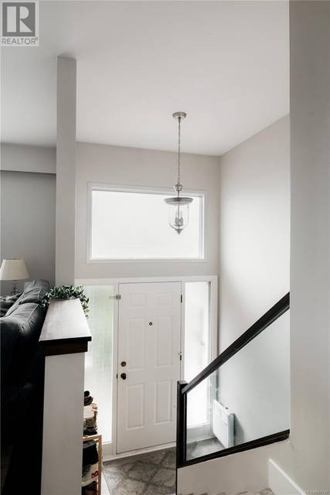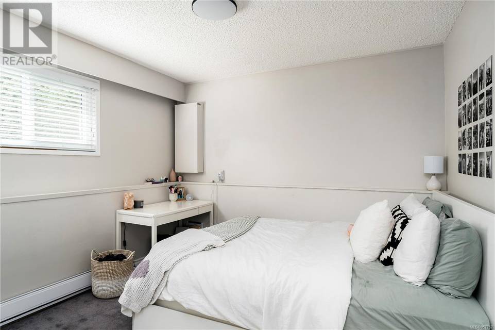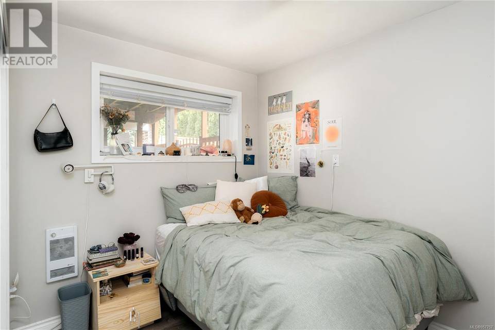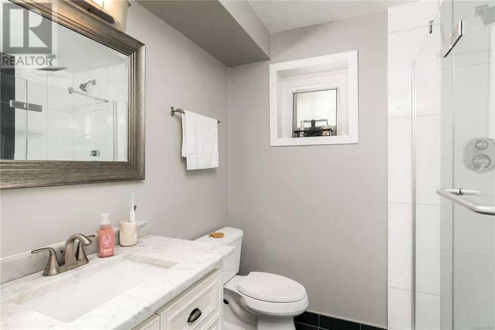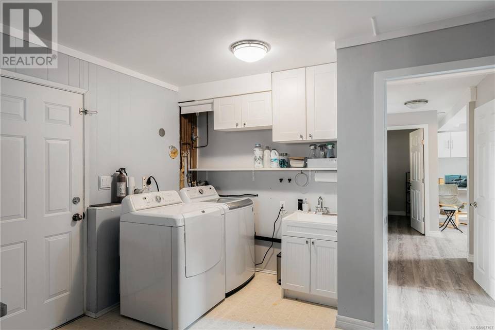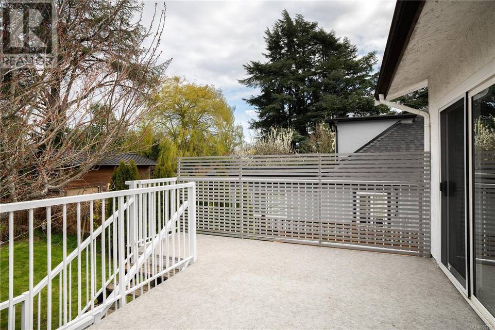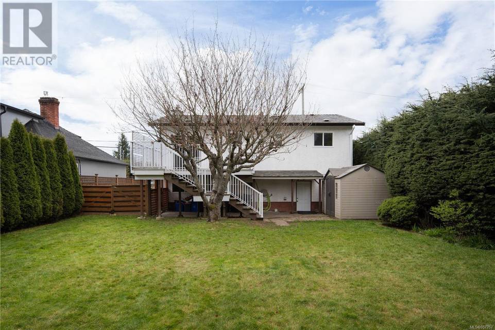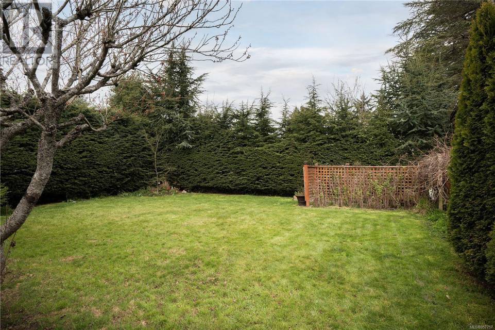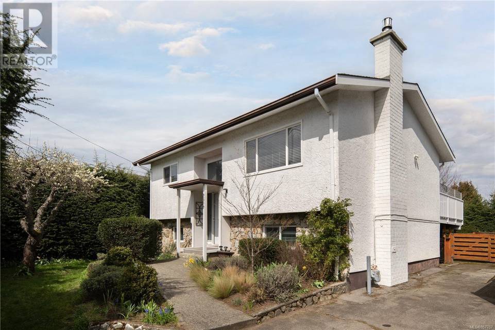

226 Cadillac Ave
Saanich, BC V8Z 1T8, CanadaSale Price
CA$1,049,000
Property Type
Single-Family
Beds
4
Baths
2
Open Houses
May 5, 11:00 AM – 12:30 PM
Sunday
Property Description
*OH Saturday May4th 1-3* 226 Cadillac Ave is a 4-bedroom, 2-bathroom, two-story home located in a central area of Victoria.The current owner has thoughtfully and professionally upgraded the property.The upgrades in the house include a new kitchen with custom cabinetry, large quartz island, stainless steel appliances including a gas range, hardwood flooring, lighting fixtures, fireplace hearth and mantle, and renovated bathrooms.Perimeter drains, deck and railings, and roof have also been done recently.The property boasts a private setting with 15-foot hedges on three sides, creating a secluded oasis. The 45'x45' flat grass backyard, accessible from the second-story deck, features vegetable gardens with automatic watering, grape vines, raspberry bushes, and a beautiful cherry tree.The house is conveniently located within a 10-minute walk to Uptown Mall,Whole Foods,with a playground just steps down the road.This home is perfect for someone seeking value, comfort, location and convenience
Agent Information
Property Specifics
Property Type:
Single-Family
Yearly Taxes:
Estimated Sq. Foot:
1,688
Lot Size:
5,650 sq. ft.
Price per Sq. Foot:
Building Stories:
N/A
MLS® Number:
957757
Source Status:
Active
Also Listed By:
CREA: 957757
Amenities
Cathedral Entry
Ceiling Fan(S)
Dining/Living Combo
Eating Area
Storage
Workshop
Primary Bedroom On Main
Baseboard
Electric
Natural Gas
Parking Driveway
Finished
Full
With Windows
Gas
Living Room
Recreation Room
Windows Aluminum Frames
Windows Blinds
Windows Insulated Windows
Windows Screens
Windows Skylight(S)
Floor Carpet
Floor Laminate
Floor Linoleum
In House
Dishwasher
F/S/W/D
Freezer
Oven/Range Gas
Range Hood
Basement
Parking
Fireplace
Location & Transportation
Other Property Information
Summary
General Information
- Year Built: 1972
- Architectural Style: West Coast
- Pets Allowed: Aquariums, Birds, Caged Mammals, Cats OK, Dogs OK
Parking
- Total Parking Spaces: 3
- Parking Features: Parking Driveway
- Open Parking: Yes
Interior and Exterior Features
Interior Features
- Interior Features: Cathedral Entry, Ceiling Fan(s), Dining/Living Combo, Eating Area, Storage, Workshop
- Living Area: 1,688
- Total Bedrooms: 4
- Total Bathrooms: 2
- Full Bathrooms: 2
- Fireplace: Gas, Living Room, Recreation Room
- Flooring: Floor Carpet, Floor Laminate, Floor Linoleum
- Appliances: Dishwasher, F/S/W/D, Freezer, Oven/Range Gas, Range Hood, See Remarks
- Laundry Features: In House
Exterior Features
- Exterior Features: Balcony/Patio
- Roof: Roof Asphalt Shingle
- Window Features: Windows Aluminum Frames, Windows Blinds, Windows Insulated Windows, Windows Screens, Windows Skylight(s)
Structure
- Property Condition: Property Condition Resale
- Construction Materials: Frame Wood, Insulation: Ceiling, Insulation: Walls, Stucco
- Accessibility Features: Primary Bedroom on Main
- Foundation Details: Foundation Concrete Perimeter
- Basement: Finished, Full, Walk-Out Access, With Windows
- Other Structures: Greenhouse, Storage Shed
Property Information
Lot Information
- Zoning: RS6; Residential
- Lot Features: Rectangular Lot
- Lots: 1
- Buildings: 1
- Lot Size: 5,650 sq. ft.
Utilities
- Heating: Baseboard, Electric, Natural Gas
- Water Source: Water Source Municipal
- Sewer: Sewer Sewer To Lot
Estimated Monthly Payments
Monthly Total
$3,929
Monthly Taxes
Interest
6.00%
Down Payment
20.00%
Mortgage Calculator
Monthly Mortgage Cost
$3,700
Monthly Charges
Total Monthly Payment
$3,929
Calculation based on:
Price:
$771,324
Charges:
* Additional charges may apply
Similar Listings
MLS® property information is provided under copyright© by the Vancouver Island Real Estate Board and Victoria Real Estate Board. The information is from sources deemed reliable, but should not be relied upon without independent verification. All information is deemed reliable but not guaranteed. Copyright 2024 VIVA. All rights reserved.
Last checked: May 4, 2024, 6:53 AM UTC
