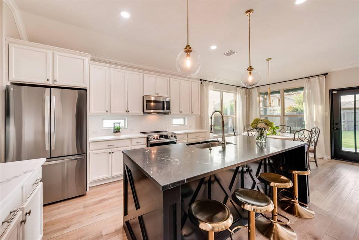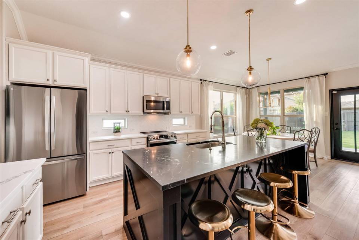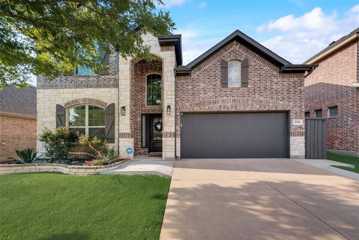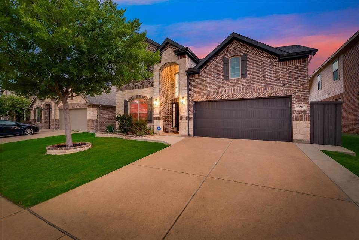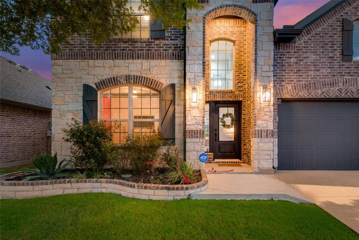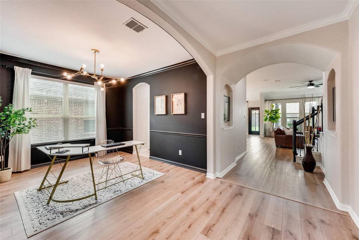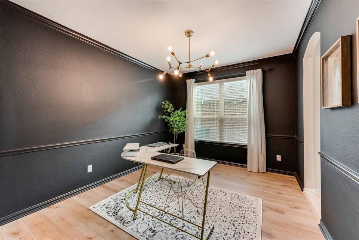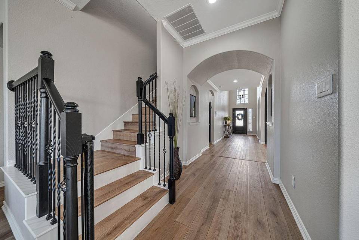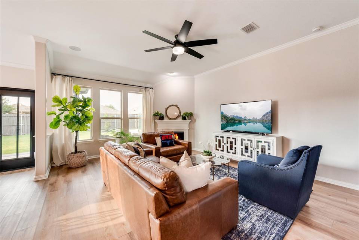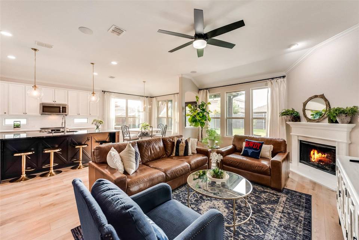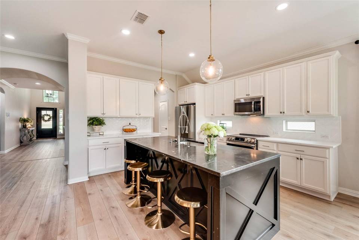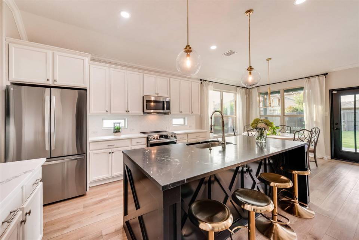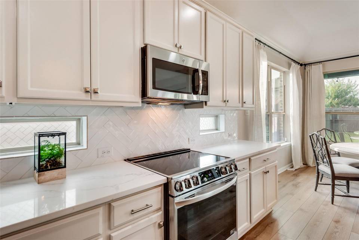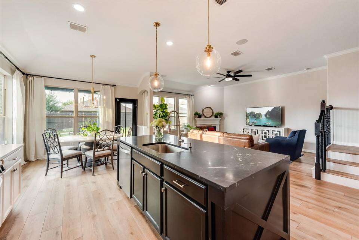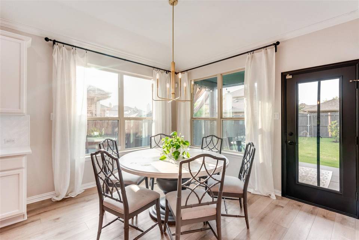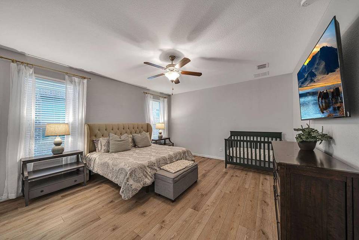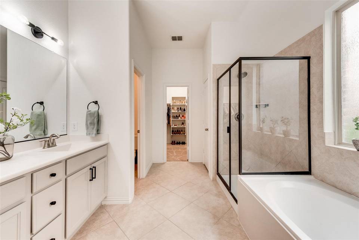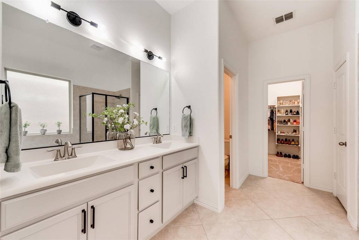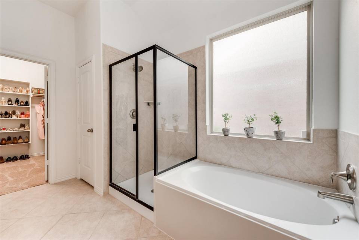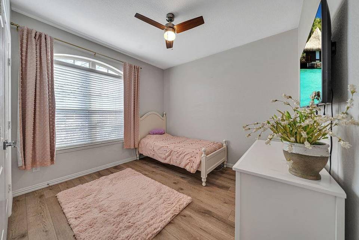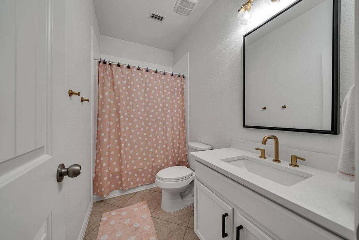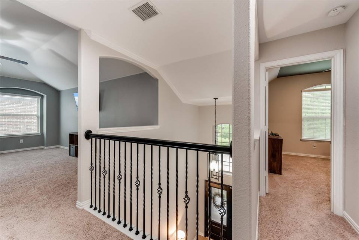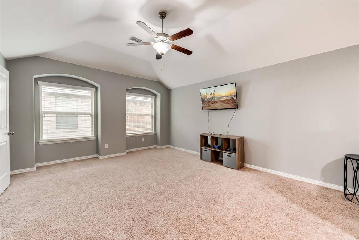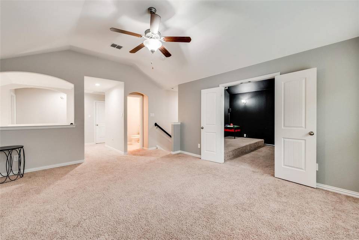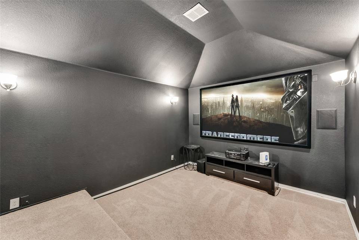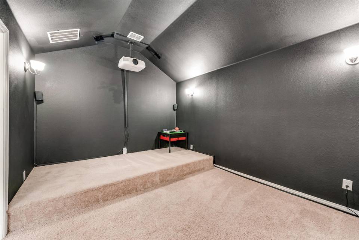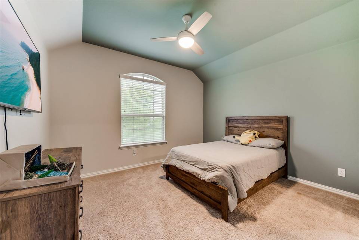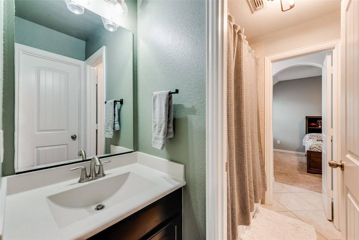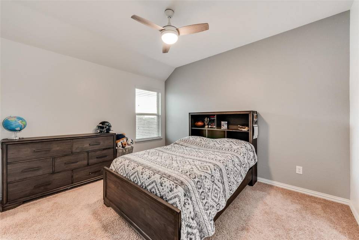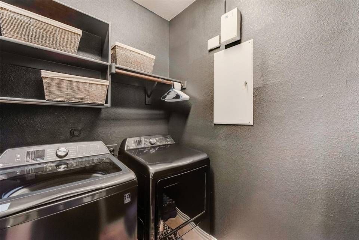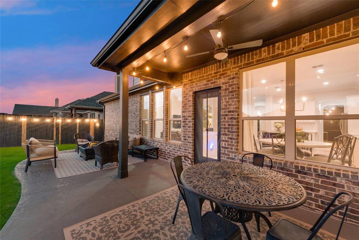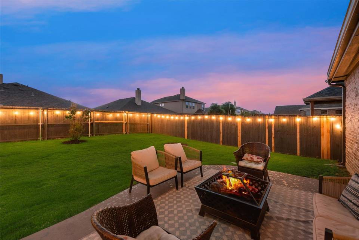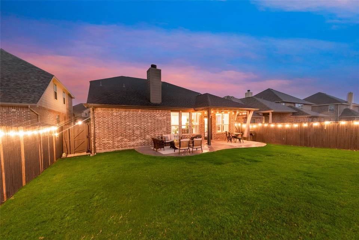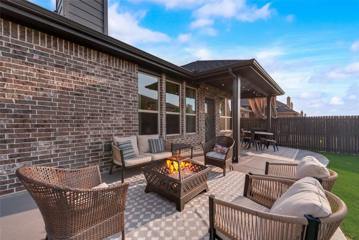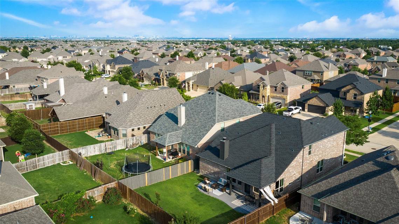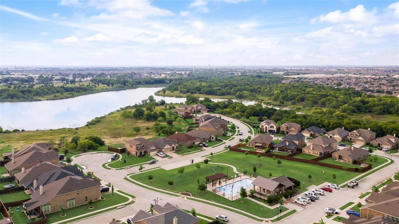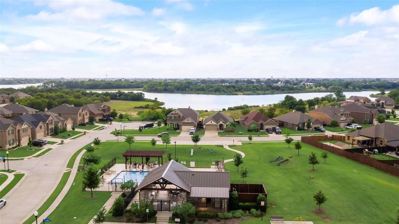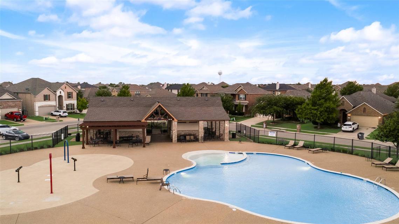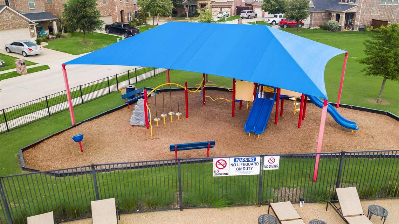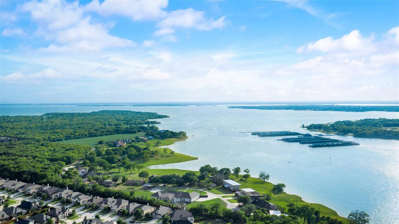

11701 Parade Drive
Frisco, TX 75036Sale Price
$665,000
Property Type
Single-Family
Beds
4
Full Baths
3
½ Baths
1
Property Description
ASSUMABLE LOAN! The perfect home for modern, timeless, and functional living in West Frisco’s gated community of The Shores of Hidden Cove & within walking distance to Lake Lewisville's Hidden Cove Park & Marina. Step into a stunning, fully updated, open floor plan with 18ft high foyer ceilings & living area filled with natural lighting & views of the backyard patio. Desirable floor plan with 2 bedrooms downstairs! UPGRADES throughout! New LVP on the first floor, new paint, new roof (2022), new water heaters(Apr 2024), custom lighting, & media room with theatre-style seating, projector screen, & surround sound. Renovated kitchen with designer touches - custom island & cabinetry, new appliances (dishwasher, stove & garbage disposal), & quartzite countertops. Additional features: space for office or 2nd dining, electric vehicle charging outlet in garage, & nest thermostat. Community has 2 swimming pools, splash pad, several ponds (including a stocked pond for fishing) and 2 playgrounds.
Agent Information
Property Specifics
Property Type:
Single-Family
Monthly Common Charges:
$48
Estimated Sq. Foot:
3,007
Lot Size:
6,011 sq. ft.
Price per Sq. Foot:
$221
Building Stories:
N/A
MLS ID:
20579444
Source Status:
Active
Amenities
Cable Tv Available
Chandelier
Decorative Lighting
Double Vanity
Flat Screen Wiring
High Speed Internet Available
Kitchen Island
Open Floorplan
Pantry
Sound System Wiring
Vaulted Ceiling(S)
Electric
Central Air
Living Room
Wood Burning
Carpet
Ceramic Tile
Luxury Vinyl Plank
Gated Community
Prewired
Smoke Detector(S)
Deed
Dishwasher
Disposal
Electric Oven
Electric Range
Electric Water Heater
Microwave
Parking
Attached Garage
Fireplace
Location & Transportation
Other Property Information
Summary
General Information
- Year Built: 2014
- Year Built Details: Preowned
- Architectural Style: Contemporary/Modern, Modern Farmhouse, Traditional
School
- Elementary School: Hackberry
Parking
- Total Parking Spaces: 2
- Garage: Yes
- Attached Garage: Yes
- Garage Spaces: 2
- Covered Spaces: 2
HOA
- Association Name: Spectrum
- Association Phone: (972) 992-3444
- Association Fee: $192.00; Quarterly
- Association Fee Includes: Full Use of Facilities, Maintenance Grounds, Management Fees
Interior and Exterior Features
Interior Features
- Interior Features: Cable TV Available, Chandelier, Decorative Lighting, Double Vanity, Flat Screen Wiring, High Speed Internet Available, Kitchen Island, Open Floorplan, Pantry, Sound System Wiring, Vaulted Ceiling(s), Walk-In Closet(s)
- Living Area: 3,007
- Total Bedrooms: 4
- Total Bathrooms: 4
- Full Bathrooms: 3
- Half Bathrooms: 1
- Fireplace: Living Room, Wood Burning
- Total Fireplaces: 1
- Flooring: Carpet, Ceramic Tile, Luxury Vinyl Plank
- Appliances: Dishwasher, Disposal, Electric Oven, Electric Range, Electric Water Heater, Microwave
- Furnished: Unfurnished
Exterior Features
- Exterior Features: Covered Patio/Porch, Rain Gutters
- Roof: Shingle
- Security Features: Gated Community, Prewired, Smoke Detector(s)
Structure
- Levels: Two
- Construction Materials: Brick, Stone Veneer
- Foundation Details: Slab
Property Information
Lot Information
- Lot Features: Few Trees, Sprinkler System
- Lot Size: 6,011.28 sq. ft.
- Fencing: Wood
Utilities
- Utilities: City Sewer, City Water
- Cooling: Central Air
- Heating: Electric
- Sewer: Access, Utilities, Water Lines
Green Features
- Green Energy Efficient: 12 inch+ Attic Insulation, Drought Tolerant Plants, Thermostat, Windows
Community
- Community Features: Deed
Estimated Monthly Payments
Monthly Total
$3,238
Monthly Charges
$48
Monthly Taxes
N/A
Interest
6.00%
Down Payment
20.00%
Mortgage Calculator
Monthly Mortgage Cost
$3,190
Monthly Charges
$48
Total Monthly Payment
$3,238
Calculation based on:
Price:
$665,000
Charges:
$48
* Additional charges may apply
Similar Listings
Based on information from North Texas Real Estate Information. All data, including all measurements and calculations of area, is obtained from various sources and has not been, and will not be, verified by broker or MLS. All information should be independently reviewed and verified for accuracy. Copyright 2024 NTREIS. All rights reserved.
Last checked: May 16, 2024, 10:51 AM UTC
